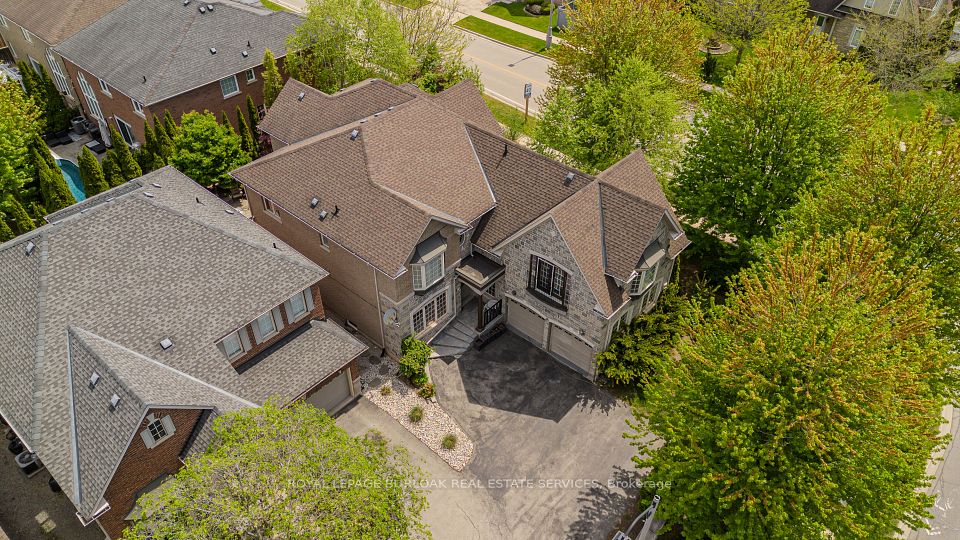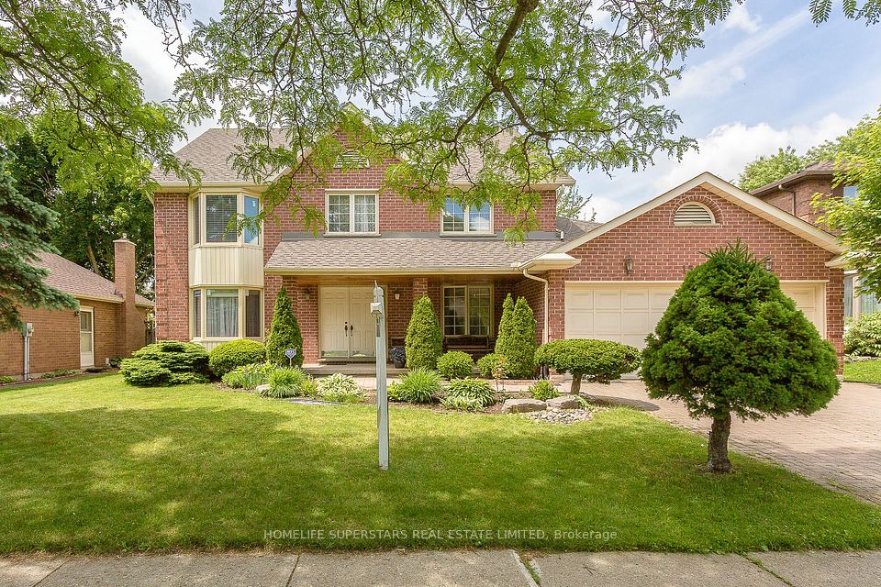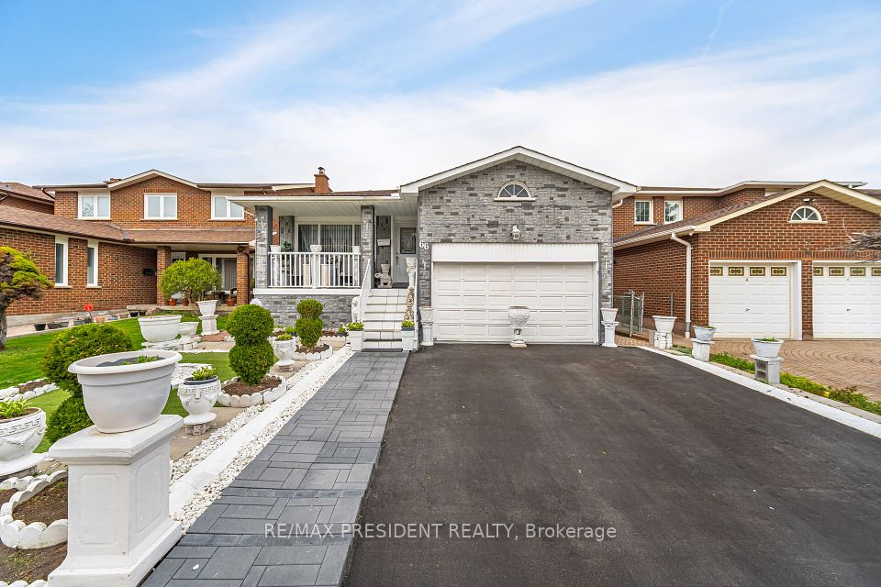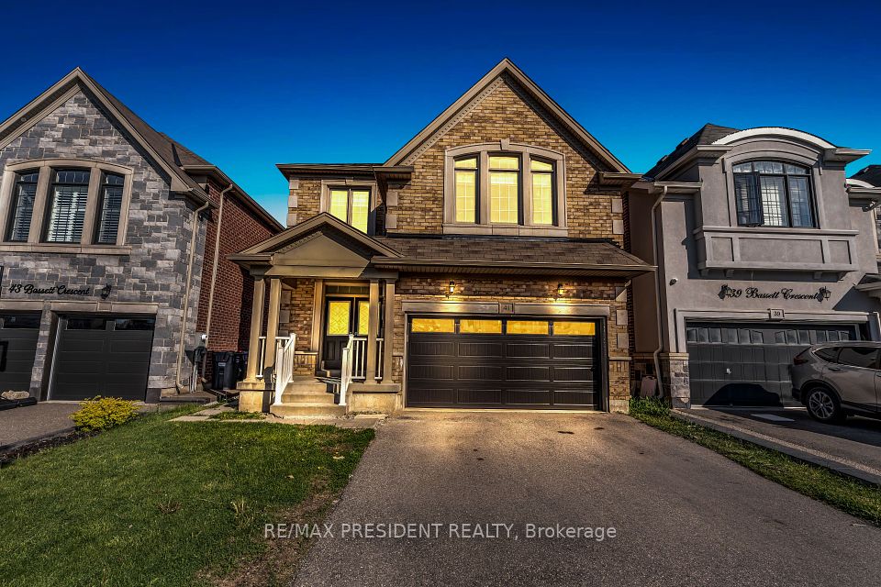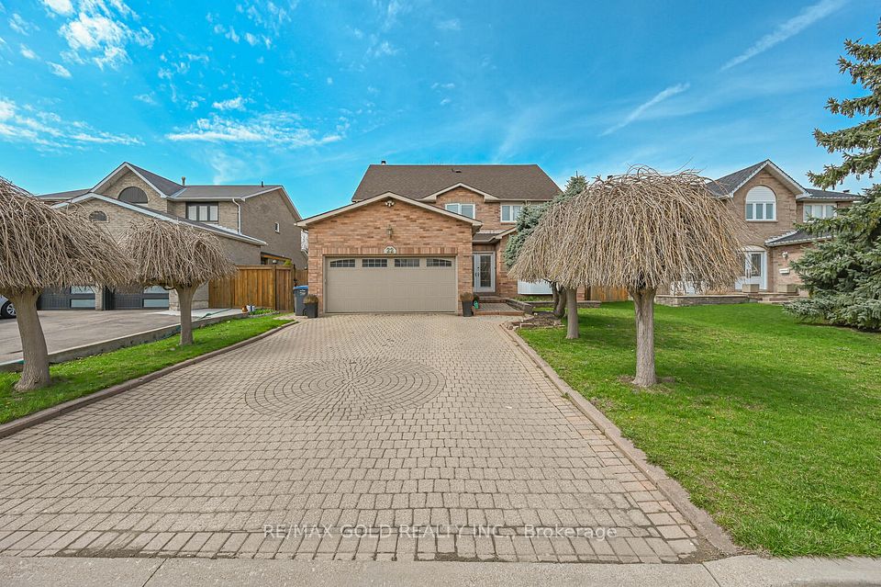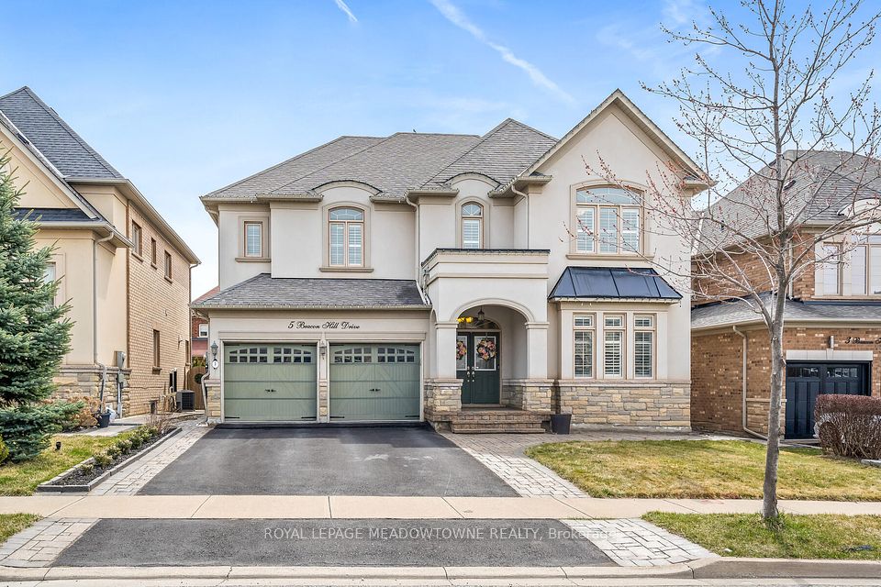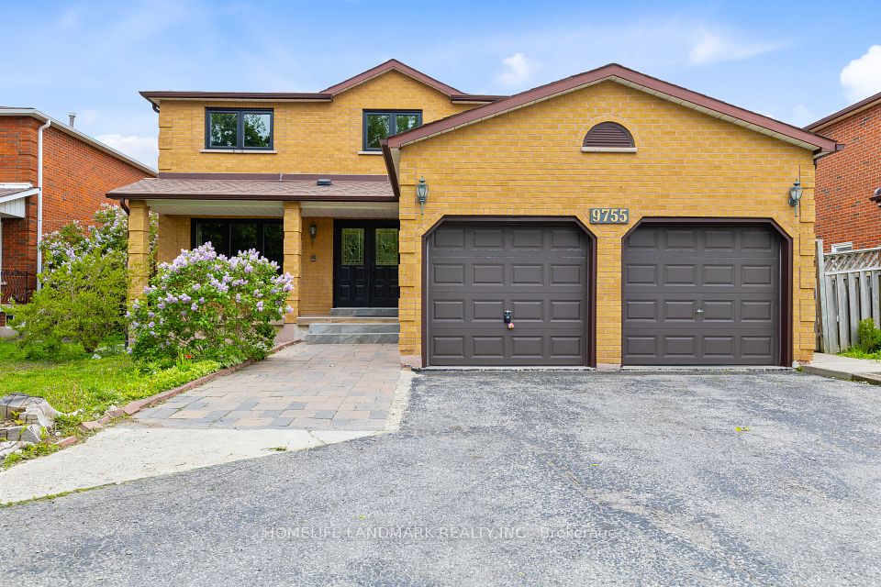
$1,450,000
33 Leslie Drive, Hamilton, ON L8G 2R1
Virtual Tours
Price Comparison
Property Description
Property type
Detached
Lot size
N/A
Style
Bungalow
Approx. Area
N/A
Room Information
| Room Type | Dimension (length x width) | Features | Level |
|---|---|---|---|
| Living Room | 7.17 x 5.03 m | N/A | Main |
| Dining Room | 3.58 x 3.43 m | N/A | Main |
| Kitchen | 3.58 x 6.53 m | N/A | Main |
| Primary Bedroom | 3.56 x 4.67 m | N/A | Main |
About 33 Leslie Drive
Welcome to 33 Leslie Drive, a stunning 7-bedroom, 6-bathroom bungalow perched atop the Niagara Escarpment in Stoney Creek, offering over 2,800 sq. ft. of beautifully designed living space and a rare, unobstructed skyline view of the city, Lake Ontario, and even the Toronto skyline. This open-concept home is flooded with natural light through floor-to-ceiling windows and boasts a 75-foot rear deck ideal for soaking in the breathtaking vistas. The fully finished walk-out basement with a separate entrance provides excellent in-law suite or rental potential, while the private backyard yoga studio offers a peaceful escape surrounded by nature. Sitting on an expansive 86x244 ft lot on one of the areas most desirable streets, this home is just minutes from the Devil's Punch Bowl, the Bruce Trail, shops, QEW access, and local farms. With parking for six, a double garage, and a full set of appliances included, 33 Leslie Drive combines luxurious features, multi-generational flexibility, and one-of-a-kind views to deliver the excellent forever home or investment opportunity.
Home Overview
Last updated
5 hours ago
Virtual tour
None
Basement information
Finished with Walk-Out, Separate Entrance
Building size
--
Status
In-Active
Property sub type
Detached
Maintenance fee
$N/A
Year built
2025
Additional Details
MORTGAGE INFO
ESTIMATED PAYMENT
Location
Some information about this property - Leslie Drive

Book a Showing
Find your dream home ✨
I agree to receive marketing and customer service calls and text messages from homepapa. Consent is not a condition of purchase. Msg/data rates may apply. Msg frequency varies. Reply STOP to unsubscribe. Privacy Policy & Terms of Service.






