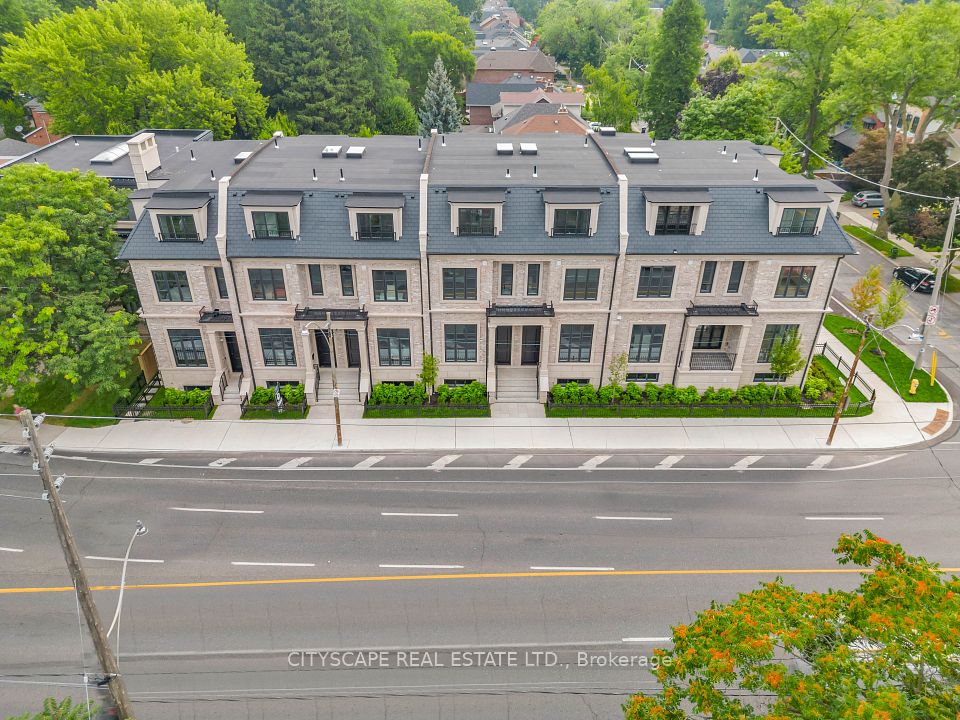
$3,995,000
33 Webster Avenue, Toronto C02, ON M5R 1N6
Price Comparison
Property Description
Property type
Att/Row/Townhouse
Lot size
N/A
Style
3-Storey
Approx. Area
N/A
Room Information
| Room Type | Dimension (length x width) | Features | Level |
|---|---|---|---|
| Living Room | 5.38 x 3.99 m | Bay Window, Hardwood Floor, Pot Lights | Main |
| Dining Room | 3.99 x 2.9 m | Hardwood Floor, Pot Lights, Open Concept | Main |
| Kitchen | 7.16 x 2.72 m | B/I Appliances, Centre Island, W/O To Patio | Main |
| Sitting | 7.16 x 2.82 m | B/I Shelves, Hardwood Floor, Open Concept | Main |
About 33 Webster Avenue
Effortlessly chic and renovated to perfection, 33 Webster Avenue is a 3,300+ sq ft freehold townhome in the heart of Yorkville - one of Toronto's most prestigious and coveted neighbourhoods. This residence blends refined elegance w/ functional living across 4 curated levels. From the moment you arrive, the tone is set. The front foyer is anchored by hand-painted tiles from California and opens into a generous, light-filled living and dining space w/ wide-plank hardwood floors. Just beyond, a stylish powder rm and the preserved framework of a future elevator adding thoughtful function as the space flows effortlessly toward the kitchen. The Molteni&Dada Chef's kitchen designed by Vincent Van Duysen is a dream for entertainers - equipped w/ top-of-the-line Gaggenau appliances, rich walnut cabinetry, matte Ceppo stone countertops, and an oversized centre island. Open to a cozy sitting area, the space extends to a private backyard terrace through sliding glass doors perfect for al fresco dining and indoor-outdoor living. The second flr is an entire private retreat. The expansive primary suite features a light-filled bedrm w/ walkout balcony, spa-inspired 5-pc ensuite w/ freestanding tub framed by bay windows, steam shower, and antoniolupi Italian vanities. The Poliform walk-in closet is beautifully designed equal parts form and function, w/ additional built-ins throughout. Upstairs, the third flr offers 2 spacious bedrms - each w/ an ensuite plus a vaulted-ceiling lounge or teen retreat. One bedrm has a walk-in closet and private balcony overlooking the garden. The lower level includes a large rec rm ideal as a media rm, gym, or flex space plus a mudrm, powder rm, laundry, and interior access to a private 2-car underground garage. Radiant heated floors and clever storage complete the space. With 4 distinct living spaces, soaring ceilings, and an enviable address, this is sophisticated city living at its finest.
Home Overview
Last updated
3 days ago
Virtual tour
None
Basement information
Finished
Building size
--
Status
In-Active
Property sub type
Att/Row/Townhouse
Maintenance fee
$N/A
Year built
--
Additional Details
MORTGAGE INFO
ESTIMATED PAYMENT
Location
Some information about this property - Webster Avenue

Book a Showing
Find your dream home ✨
I agree to receive marketing and customer service calls and text messages from homepapa. Consent is not a condition of purchase. Msg/data rates may apply. Msg frequency varies. Reply STOP to unsubscribe. Privacy Policy & Terms of Service.








