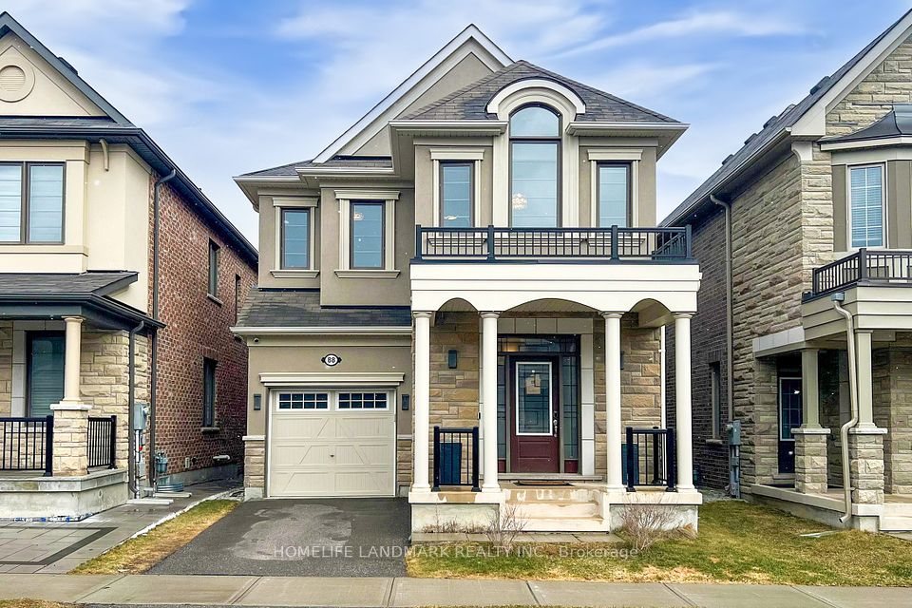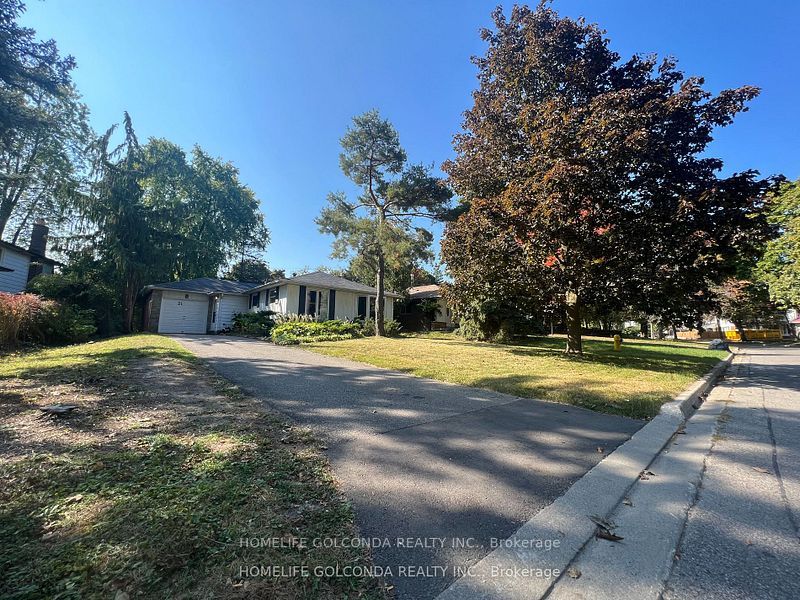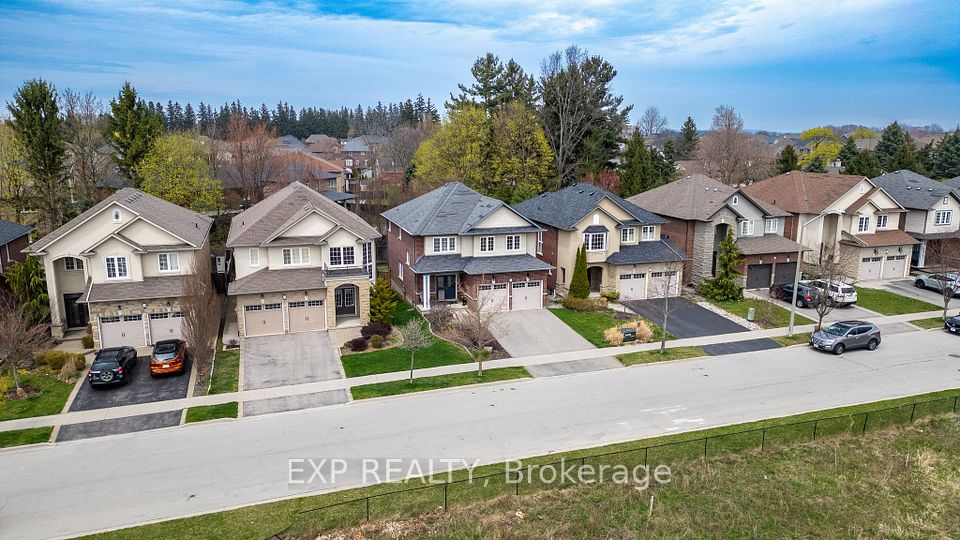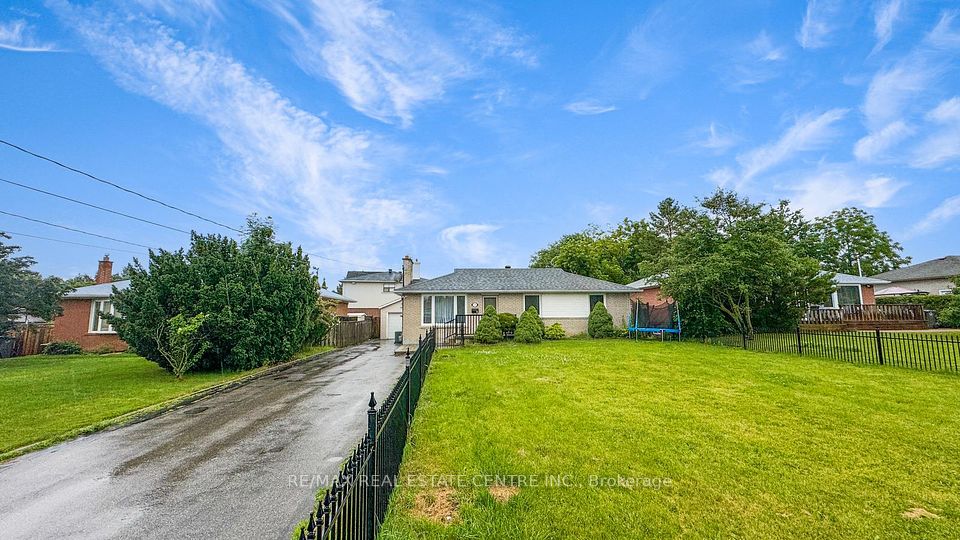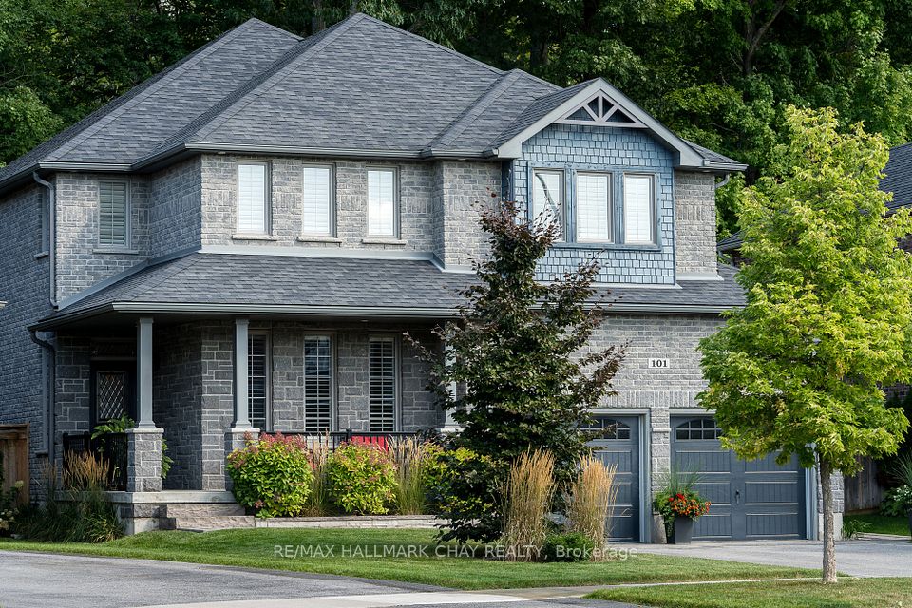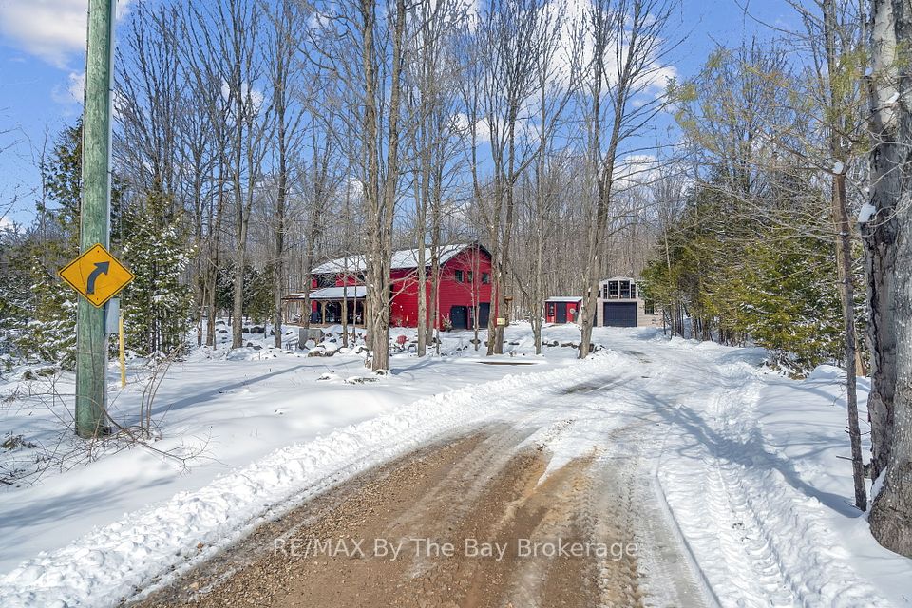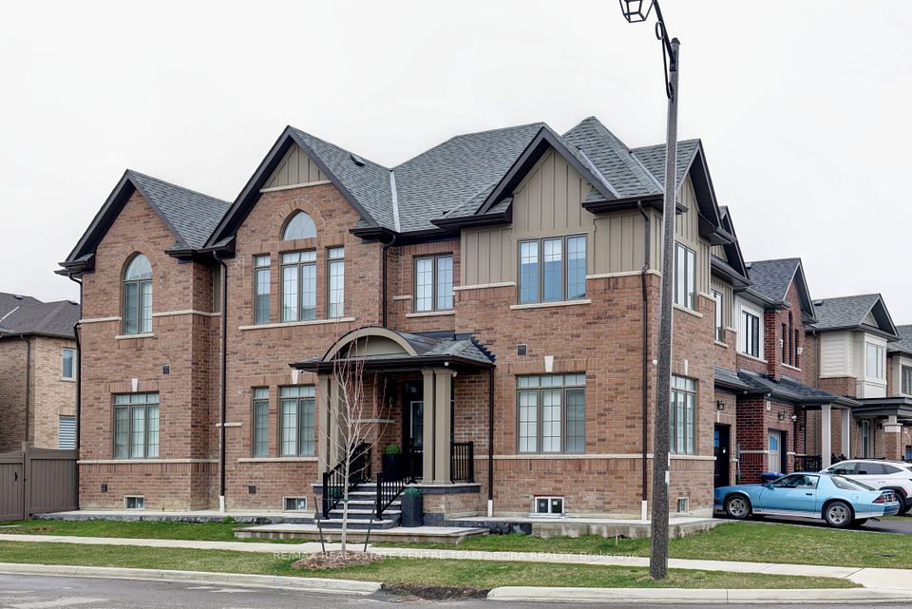$1,549,000
330 Homewood Avenue, Toronto C07, ON M2R 2N8
Virtual Tours
Price Comparison
Property Description
Property type
Detached
Lot size
< .50 acres
Style
Sidesplit
Approx. Area
N/A
Room Information
| Room Type | Dimension (length x width) | Features | Level |
|---|---|---|---|
| Living Room | 7.58 x 4.01 m | Overlooks Backyard, Window Floor to Ceiling, Hardwood Floor | Main |
| Dining Room | 3.17 x 2 m | Overlooks Backyard, Window Floor to Ceiling, Hardwood Floor | Main |
| Kitchen | 4.78 x 3 m | W/O To Deck, Skylight, Eat-in Kitchen | Main |
| Family Room | 6.82 x 5.56 m | W/O To Yard, Brick Fireplace, Tile Floor | Ground |
About 330 Homewood Avenue
Fabulous sidesplit just steps to the park on a quiet and family friendly street! Situated in Newtonbrook close to grocery stores, parks, restaurants, great schools, shops and easy access to transit and the highway. This home sits on a wonderful sized lot with a double garage and large private double driveway, along with an expansive backyard, great for entertaining. The main Floor has a bright kitchen with skylight, L shape living/dining room with oversized windows facing the large backyard. Upstairs, the primary bedroom which overlooks the front yard, has a 3 piece ensuite and walk-in closet. Also on this floor are the 2nd and 3rd bedrooms as well as a 3 piece bathroom. The lower level contains a 4th bedroom/office, as well as a family room with 2 piece bathroom. This room features a working wood-burning fireplace for cozy evenings along with a walkout to the backyard. The basement has above grade windows, laundry and utilities. This home's layout is perfect for a family or a couple to bring their vision to life!
Home Overview
Last updated
1 day ago
Virtual tour
None
Basement information
Unfinished
Building size
--
Status
In-Active
Property sub type
Detached
Maintenance fee
$N/A
Year built
--
Additional Details
MORTGAGE INFO
ESTIMATED PAYMENT
Location
Some information about this property - Homewood Avenue

Book a Showing
Find your dream home ✨
I agree to receive marketing and customer service calls and text messages from homepapa. Consent is not a condition of purchase. Msg/data rates may apply. Msg frequency varies. Reply STOP to unsubscribe. Privacy Policy & Terms of Service.







