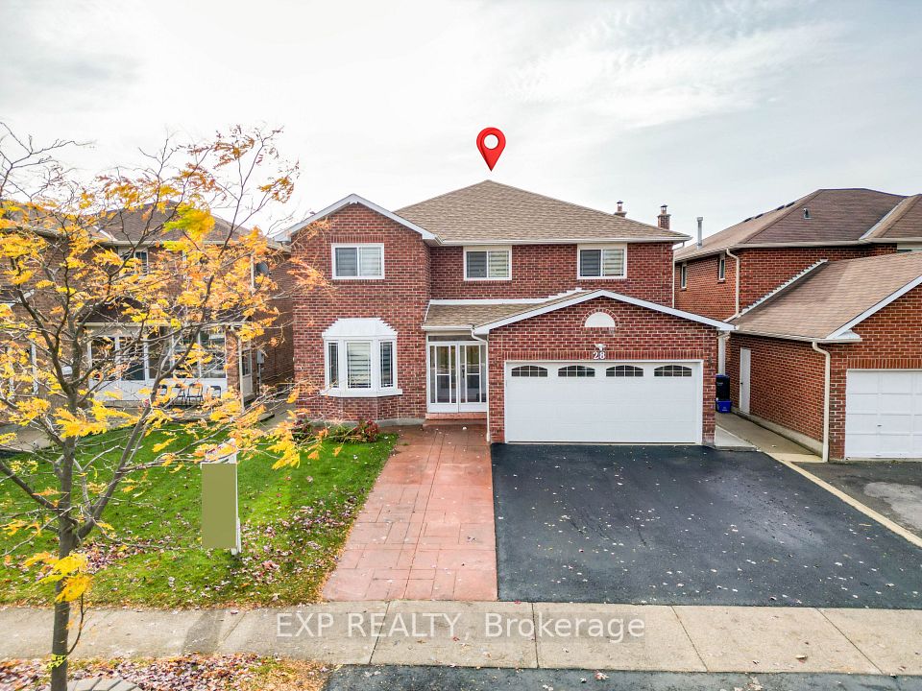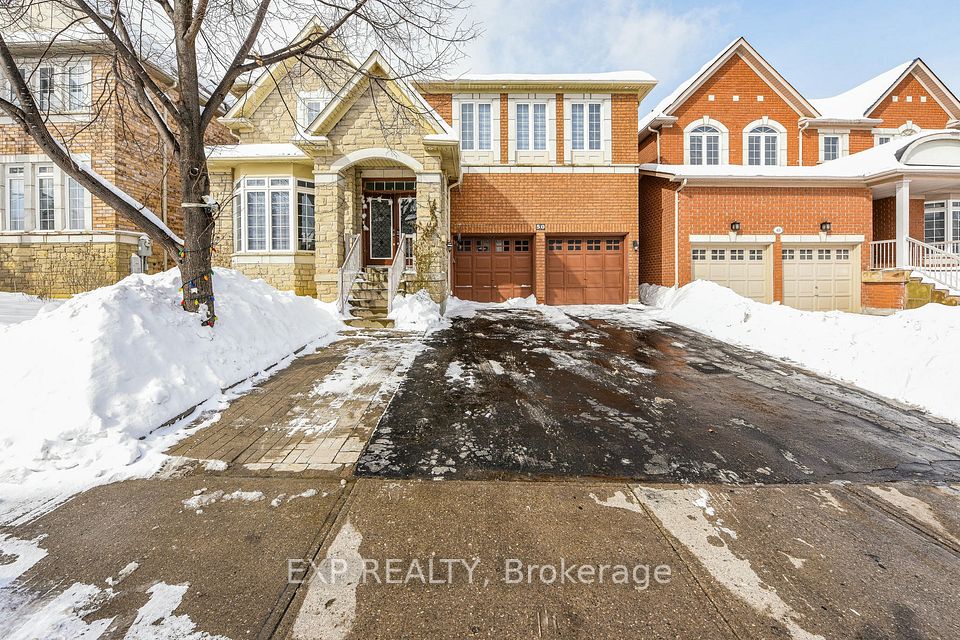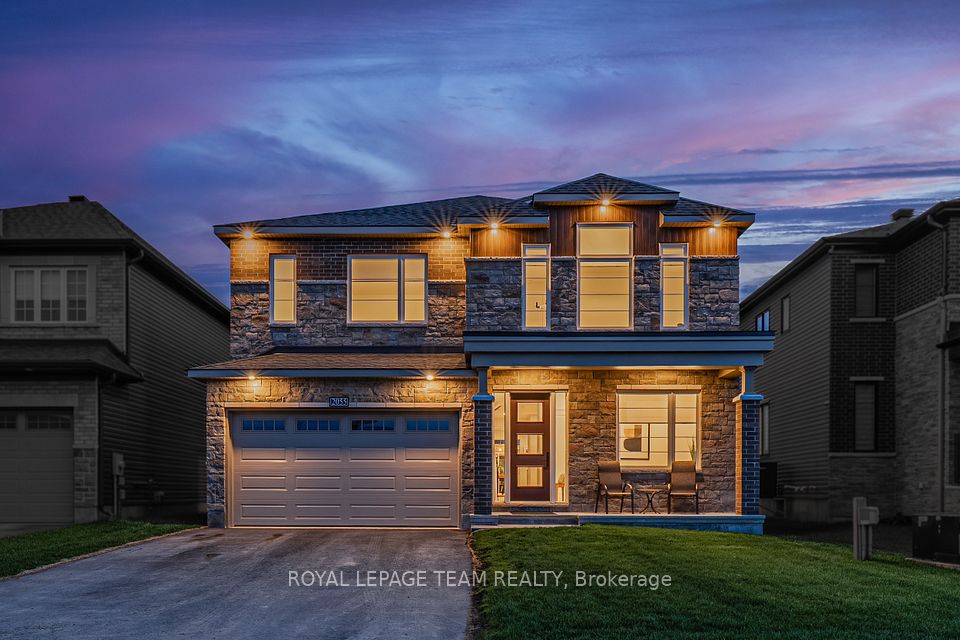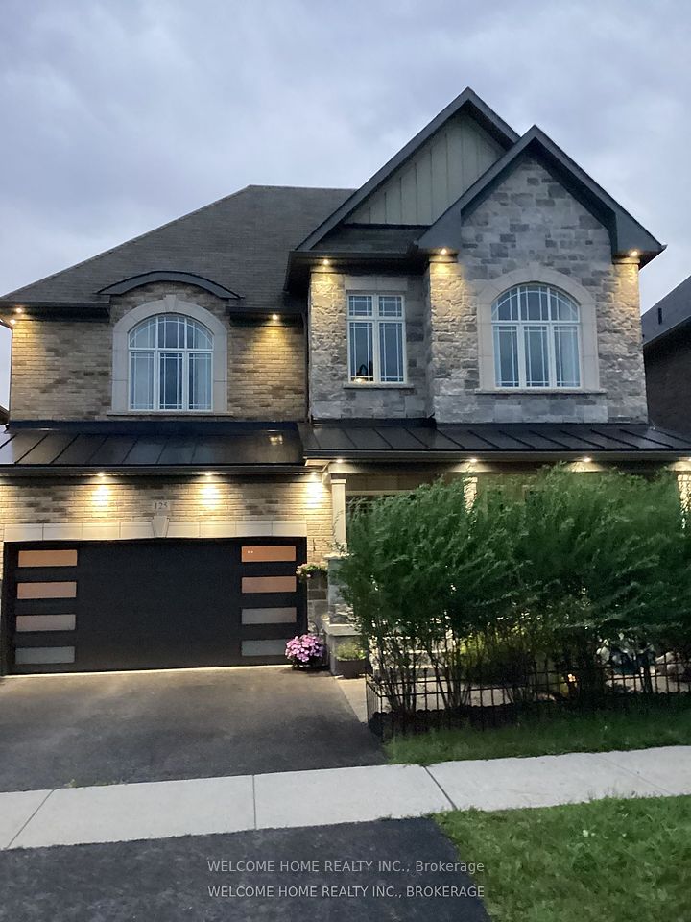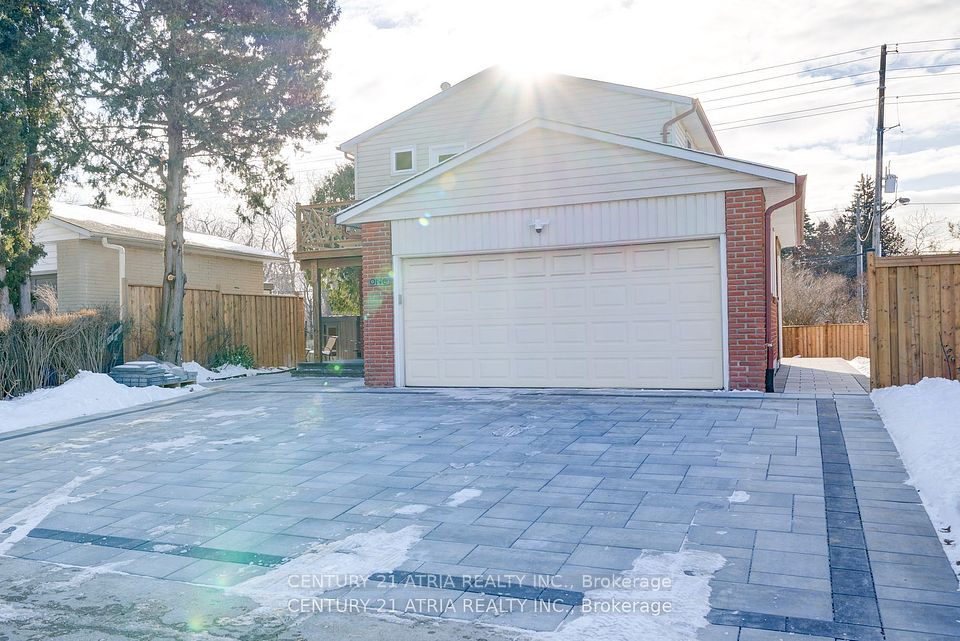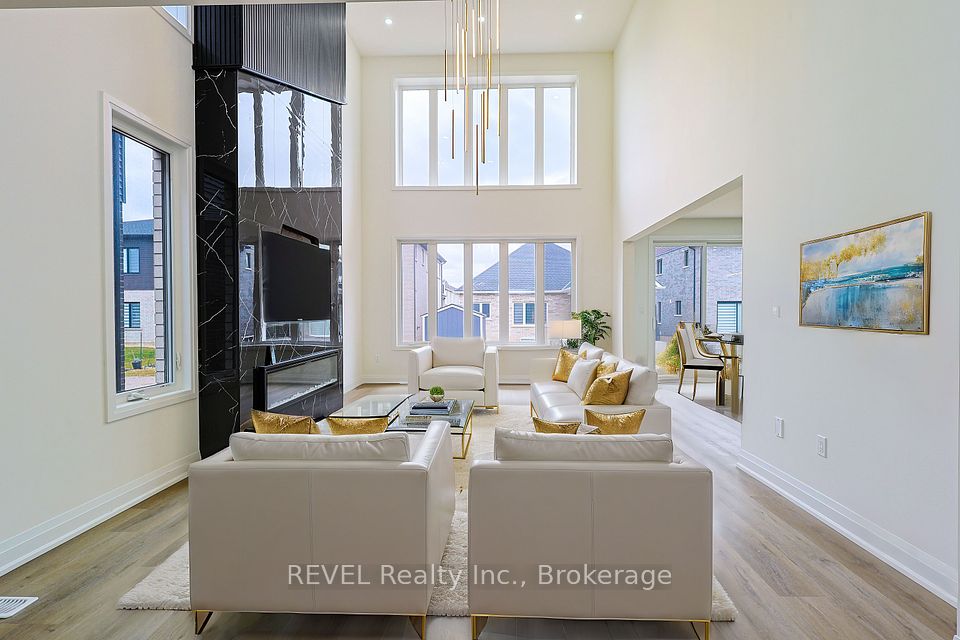$1,799,900
330 Piper Street, North Dumfries, ON N0B 1E0
Virtual Tours
Price Comparison
Property Description
Property type
Detached
Lot size
N/A
Style
3-Storey
Approx. Area
N/A
Room Information
| Room Type | Dimension (length x width) | Features | Level |
|---|---|---|---|
| Great Room | 7.82 x 6.68 m | N/A | Main |
| Foyer | 6.81 x 6.71 m | N/A | Main |
| Primary Bedroom | 4.42 x 3.2 m | N/A | Main |
| Bathroom | N/A | 3 Pc Bath | Main |
About 330 Piper Street
IMPRESSIVE One of a Kind multi level contemporary home design sitting on .392 Acres located in the town of Ayr backing onto the Nith River. This home has a foot print of approximately 5077sf with a beautiful open concept layout. Inside you'll find a large chefs kitchen, breakfast island to sit at & all quartz counters, gas cook top, powerful hood fan, 42 inch kitchen cabinets, coffee station with wet bar and large windows overlooking the back yard. Overall an awesome place to sit and eat with room for 8-10 person table right beside the unique Vapour fireplace. The entire home has 9-12 foot ceilings, a new great room addition in 2022 which added approximately another 600sf of living space, oversized windows & a side yard access with French doors. Let's not forget the main floor guest room or... your in-laws suite with its own 3pce En-suite. to finish off the main floor another gym/office, a 2 piece bath, roughed in 2nd laundry and access to the 2 car garage. Enjoy walking up the open riser center wood/glass staircase to the 2nd floor which you will find another 4 Bedrooms. Primary bedroom features soaring ceilings, a large walk in closet, 4-pce primary En-suite including a soaker tub and large glass shower, 2 skylights, and a step up to your king size the bed & you can look out the terrace/balcony to enjoy the sunshine. Adjacent to the primary suite is another bedroom with the same terrace, down the hall a laundry room, another 4 piece main bath with new granite counters & 2 other good sized bedrooms including 1 with another balcony. On the 3rd level "the loft" you can use your imagination.. currently used as a bedroom with yet, another private En-suite & another outside balcony. Tons of natural light flows in the entire home inc. l 4 skylights & massive windows. 2 car garage, parking for 6 cars, composite decking, tree house, indoor & outdoor speakers, total privacy & backing onto the Nith river. 7 min drive to the 401, walking distance to downtown & local park.
Home Overview
Last updated
Apr 9
Virtual tour
None
Basement information
None
Building size
--
Status
In-Active
Property sub type
Detached
Maintenance fee
$N/A
Year built
2024
Additional Details
MORTGAGE INFO
ESTIMATED PAYMENT
Location
Some information about this property - Piper Street

Book a Showing
Find your dream home ✨
I agree to receive marketing and customer service calls and text messages from homepapa. Consent is not a condition of purchase. Msg/data rates may apply. Msg frequency varies. Reply STOP to unsubscribe. Privacy Policy & Terms of Service.







