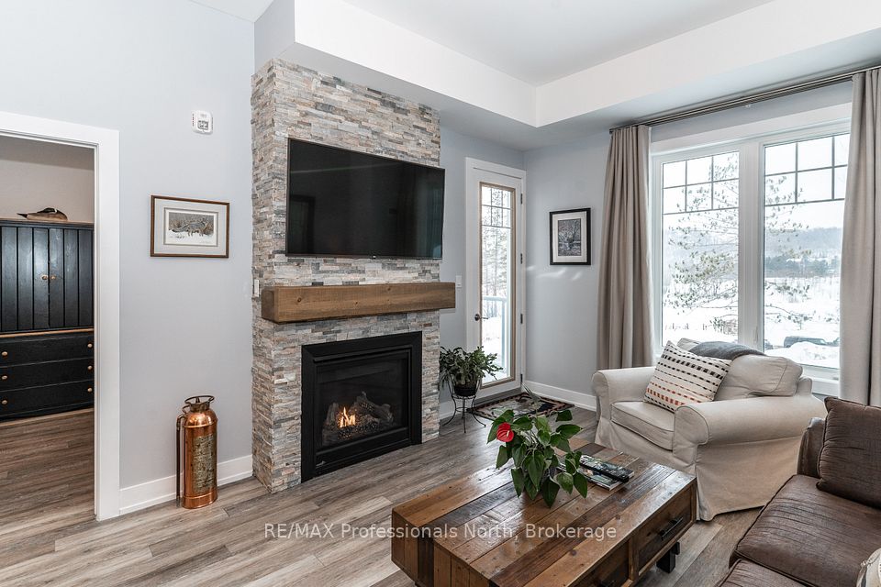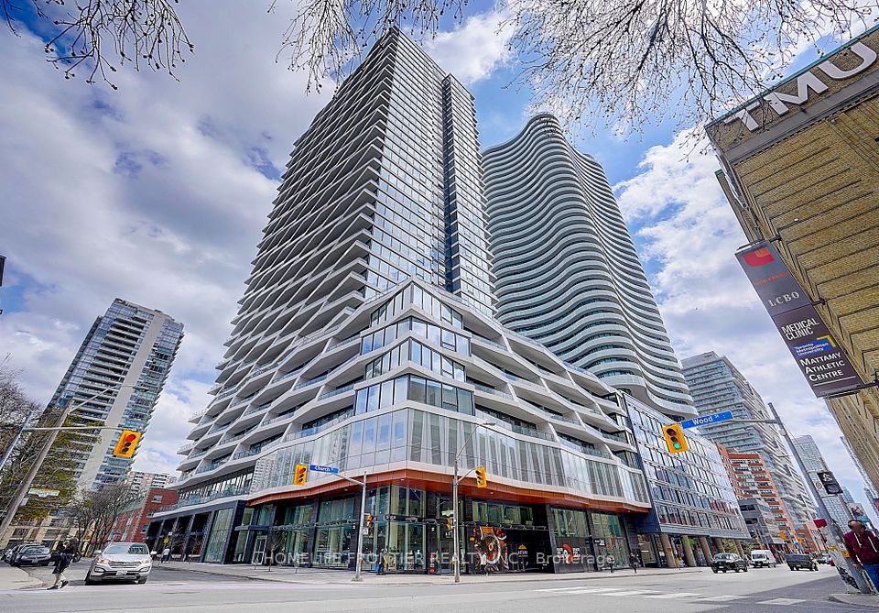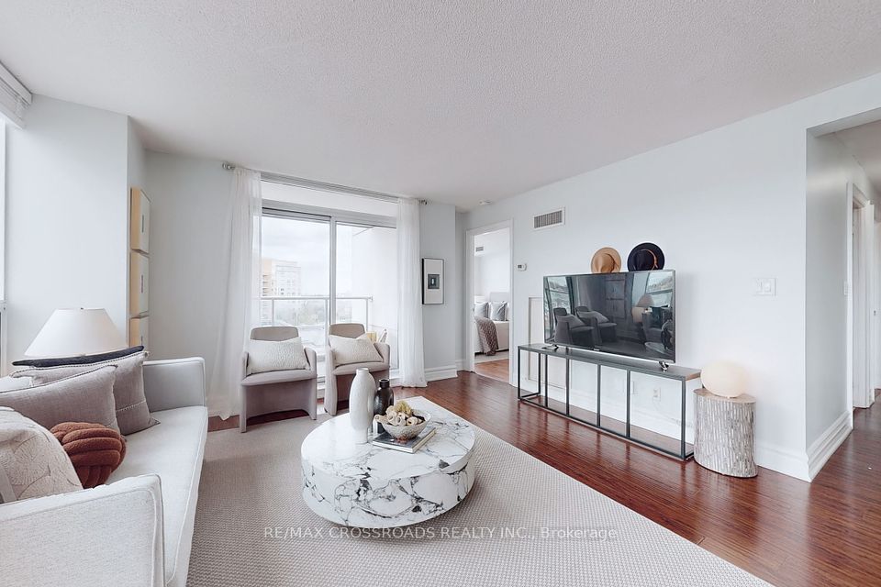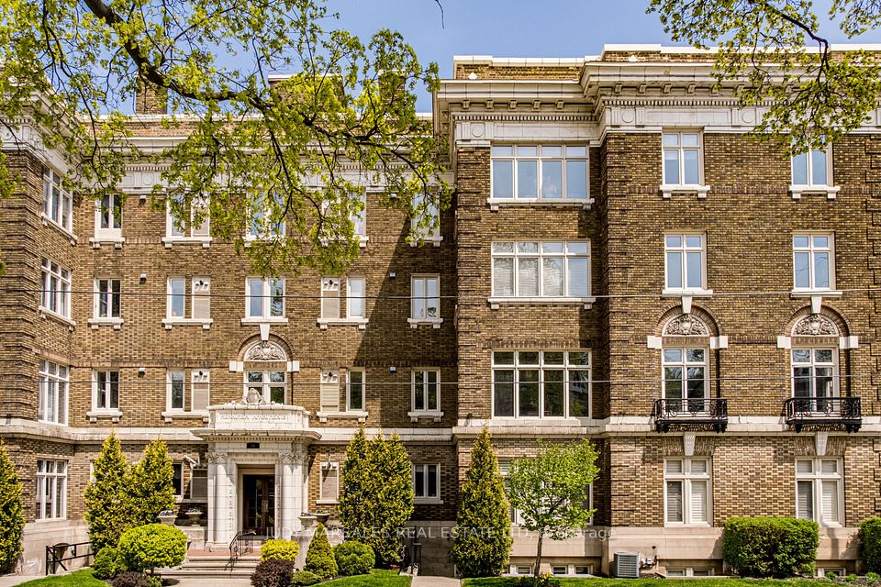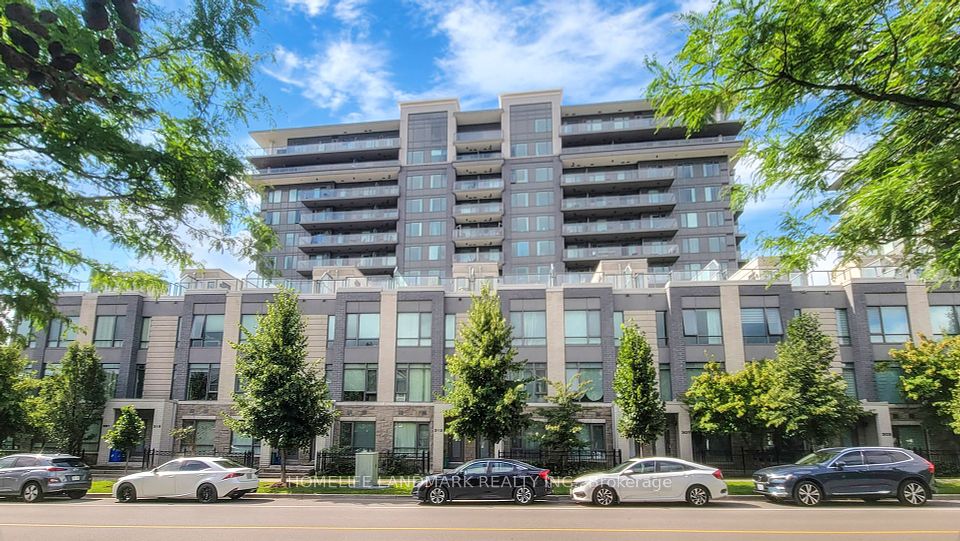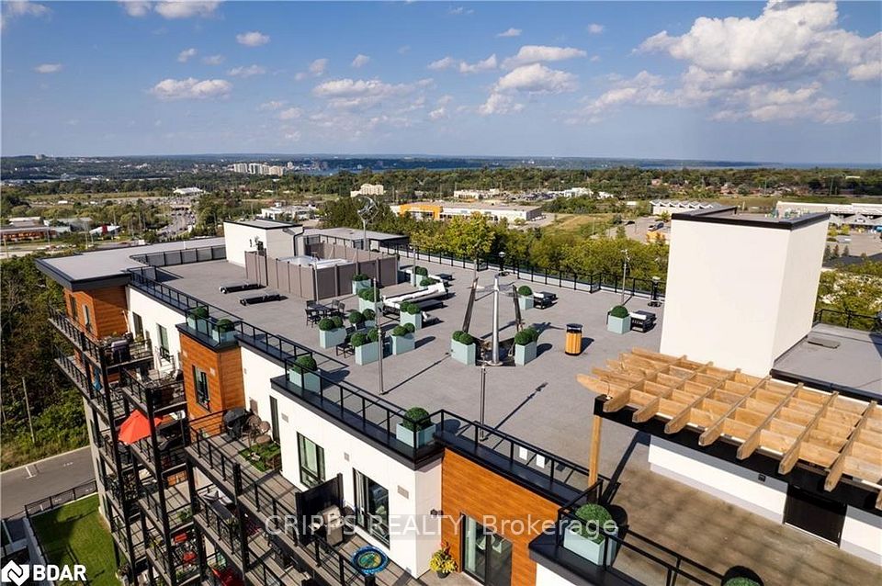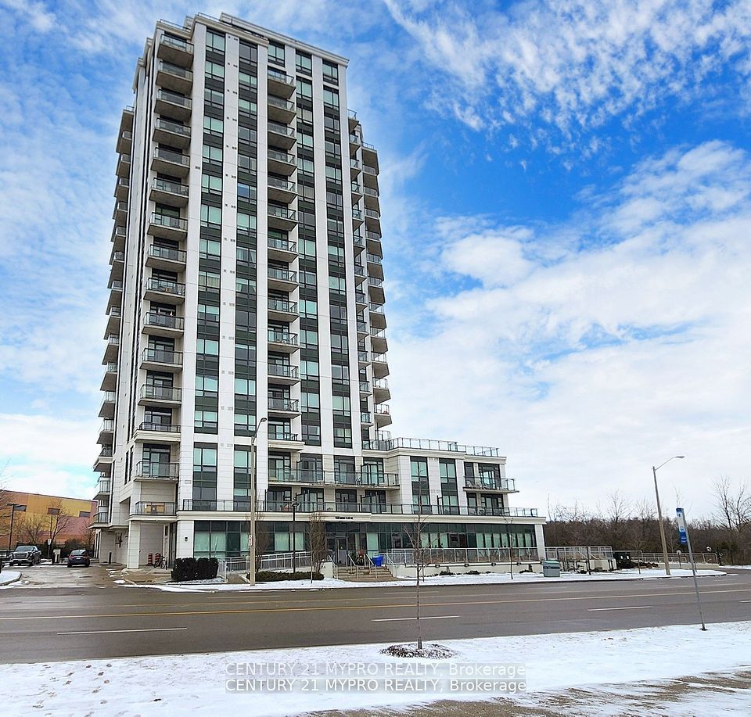$685,000
Last price change 1 day ago
330 Ridout Street, London East, ON N6A 0A7
Price Comparison
Property Description
Property type
Condo Apartment
Lot size
N/A
Style
Apartment
Approx. Area
N/A
Room Information
| Room Type | Dimension (length x width) | Features | Level |
|---|---|---|---|
| Living Room | 7.01 x 3.75 m | W/O To Balcony, Fireplace | Main |
| Kitchen | 3.66 x 2.44 m | Centre Island, Granite Counters | Main |
| Den | 3.14 x 2.83 m | Sliding Doors | Main |
| Primary Bedroom | 4.27 x 3.96 m | 4 Pc Ensuite, Walk-In Closet(s) | Main |
About 330 Ridout Street
Experience elevated living in this stunning 23rd-floor corner condo suite, where custom upgrades and a beautifully curated colour palette take this condo to the next level. The kitchen is a showcase of design and function, upgraded penthouse-quality cabinetry, an extended island with pendant lighting, granite countertops, sleek stainless steel appliances including a bar fridge, and custom cabinetry that flows seamlessly into the dining area. The dining space is enhanced by a custom-designed wine / coffee bar with glass-front uppers. Step onto the expansive 184 sq ft balcony and take in the skyline views and breathtaking sunrises and sunsets - ideal for relaxing or entertaining. The living area features a show stopping floor-to-ceiling tiled fireplace that perfectly complements the condos design. Natural light pours in through expansive windows throughout the condo, creating a bright airy feel. Upgraded flat-finish ceilings with no bulkheads enhance the open feel of the space. Built-in ceiling speakers are easily controlled through your smartphone. The spacious primary suite features a walk-in closet upgraded with sliding doors and custom built- ins, ensuite bathroom with penthouse-quality cabinetry, granite counter top, whirlpool tub / shower with upgraded tile. The second bedroom is set at the opposite end of the condo for privacy, beside the 2nd bathroom featuring equally high-end finishes as the primary ensuite. The den provides great work from home space with upgraded sliding doors. Enjoy convenience with in-suite laundry, storage locker and 2 side by side parking spots. Your monthly expenses are simplified as heating, cooling, and water are included. Premium amenities - fitness centre, theatre room, billiards, lounge & bar, dining, library, guest suites and outdoor terrace. Walk to concerts at Canada Life Place, Knights games, local cafés, Covent Garden Market and more. Showcasing top-tier finishes throughout, an absolute must-see!
Home Overview
Last updated
1 day ago
Virtual tour
None
Basement information
None
Building size
--
Status
In-Active
Property sub type
Condo Apartment
Maintenance fee
$647.75
Year built
2025
Additional Details
MORTGAGE INFO
ESTIMATED PAYMENT
Location
Some information about this property - Ridout Street

Book a Showing
Find your dream home ✨
I agree to receive marketing and customer service calls and text messages from homepapa. Consent is not a condition of purchase. Msg/data rates may apply. Msg frequency varies. Reply STOP to unsubscribe. Privacy Policy & Terms of Service.







