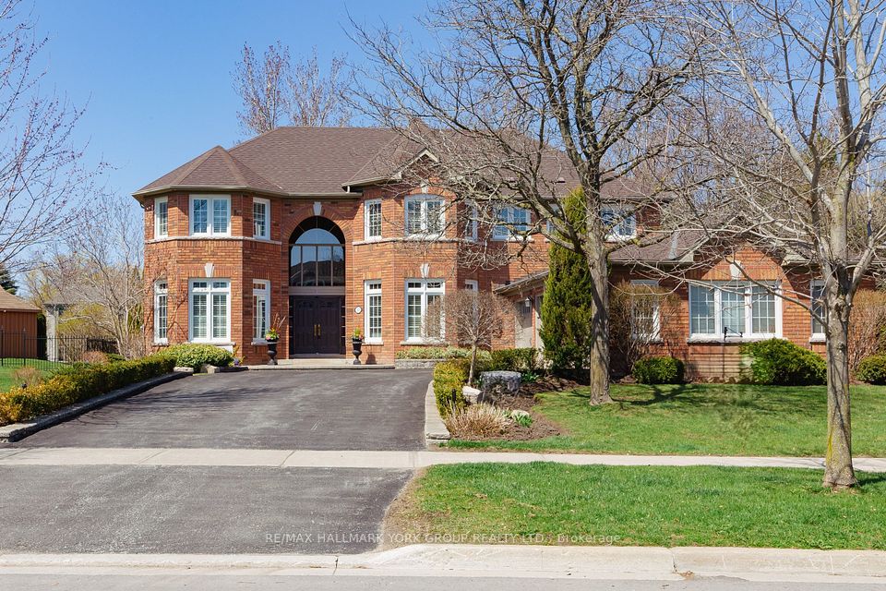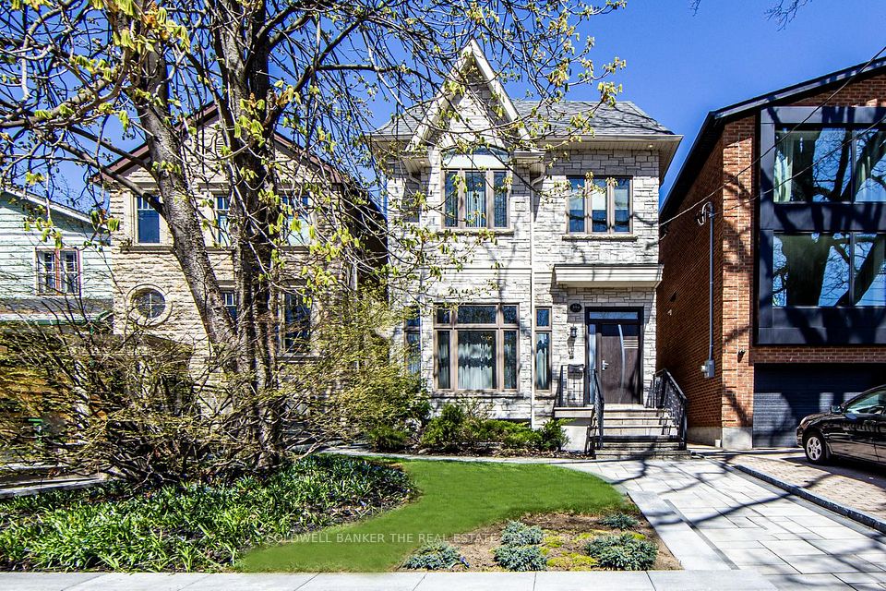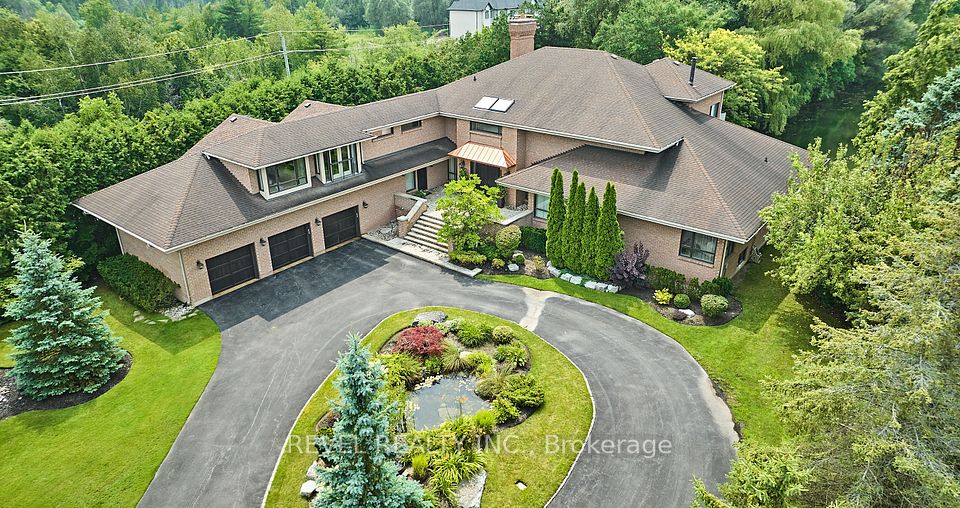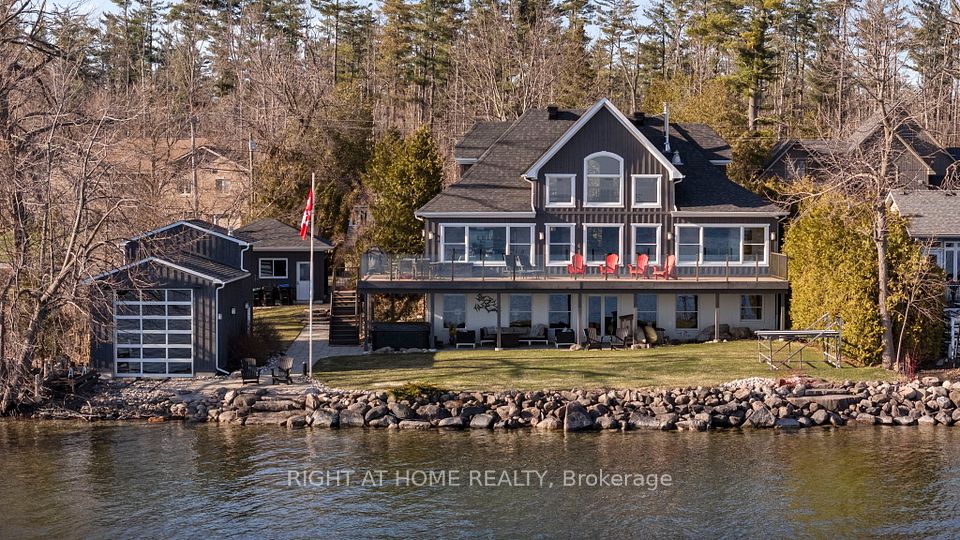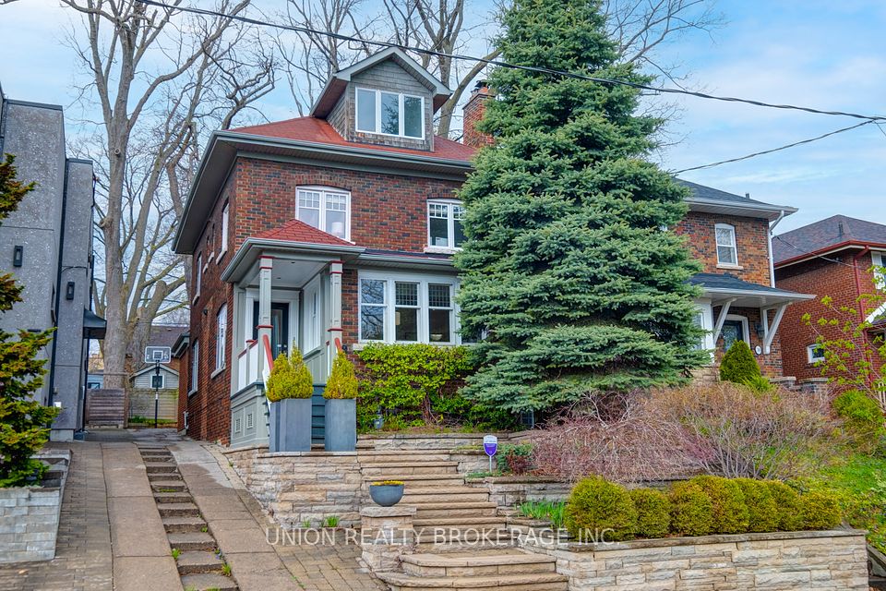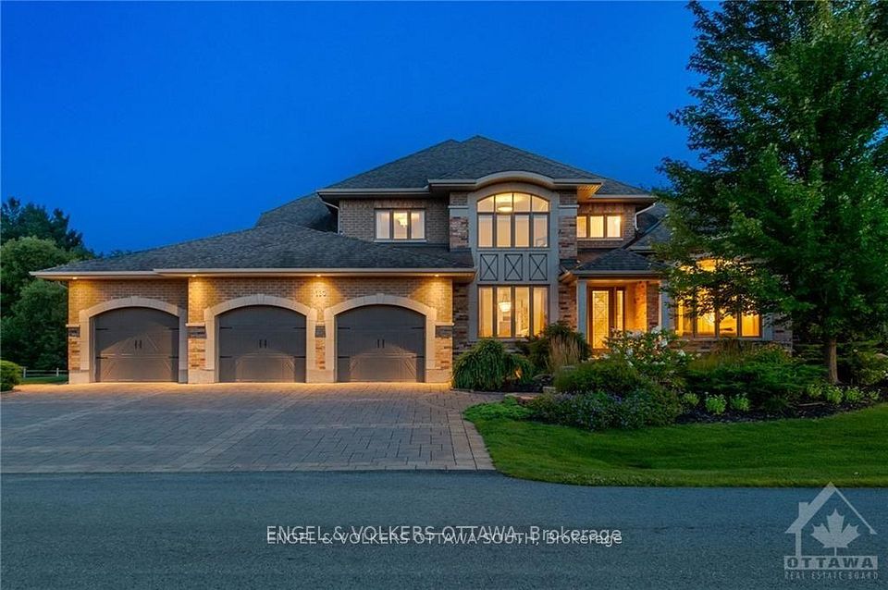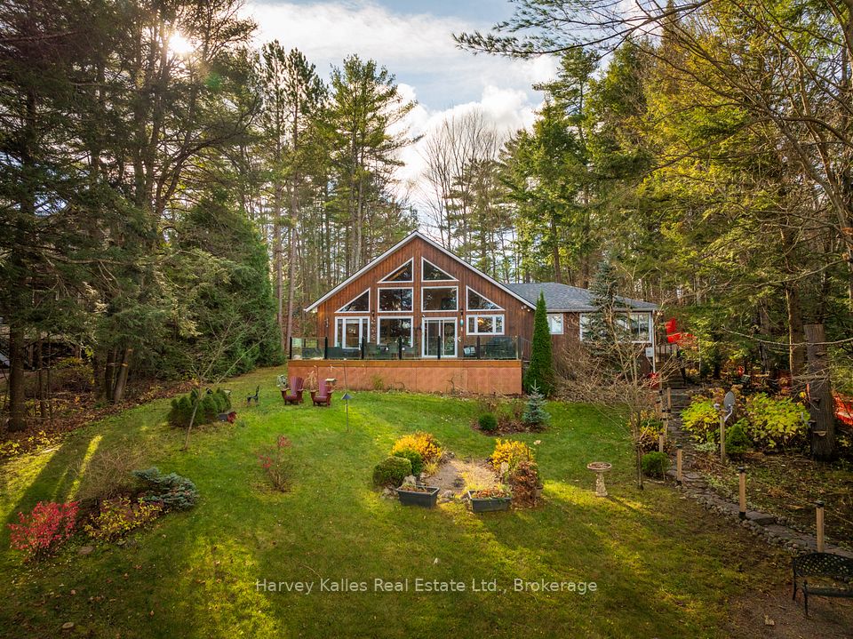$2,898,000
333 Tudor Avenue, Oakville, ON L6K 0G8
Virtual Tours
Price Comparison
Property Description
Property type
Detached
Lot size
N/A
Style
2-Storey
Approx. Area
N/A
Room Information
| Room Type | Dimension (length x width) | Features | Level |
|---|---|---|---|
| Foyer | 2.64 x 2.06 m | N/A | Main |
| Dining Room | 5.64 x 3.96 m | N/A | Main |
| Great Room | 4.27 x 5.79 m | N/A | Main |
| Kitchen | 4.06 x 4.27 m | N/A | Main |
About 333 Tudor Avenue
Welcome to luxury living in Oakvilles prestigious Royal Oakville Club. Built by Fernbrook in 2016 and extensively customized and upgraded, this spectacular residence offers over 3,612 sq ft above grade plus a fully finished basement. Designed with a modified floor plan to add additional living space. The main floor features a spacious formal dining room with coffered ceilings, great room with a custom wall of built-ins surrounding the tv and fireplace and coffered ceilings. The chefs kitchen is a showstopper, outfitted with a Wolf 6-burner gas stove, built-in Wolf microwave and electric oven, Sub-Zero paneled fridge, paneled dishwasher, built-in wine fridge, under-cabinet lighting, bar sink, pot filler, Cesarstone countertops and soft-close dovetailed Downsview cabinetry with upgraded built-in pantry . Integrated in-ceiling speakers are located throughout the kitchen, dining room and upper lounge for a seamless audio experience. This property also features a spacious second-level lounge/library, easily be converted back into a fourth bedroom. Each bedroom offers its own ensuite bathroom, the primary retreat boasts a gas fireplace, spa-like ensuite with soaker tub and glass shower as well as an oversized walk-in closet complete with upgraded organizers. engineered oak hardwood flooring, upgraded solid core doors and custom window coverings. The fully finished basement includes a custom bar, stand-up fridge and freezer, a media unit with a retractable theatre screen and projection equipment. Outdoor living is equally impressive with a composite back deck, custom pergola, oversized shed, exterior camera system, gas BBQ hookup, swim spa, and fully landscaped front and back yards with a professionally installed irrigation system, including lines for planters and raised garden beds. Situated in one of Oakvilles most sought-after neighborhoods, walkable to Kerr Street, downtown, minutes to College and the lake, a true turnkey luxury property.
Home Overview
Last updated
5 days ago
Virtual tour
None
Basement information
Full, Finished
Building size
--
Status
In-Active
Property sub type
Detached
Maintenance fee
$N/A
Year built
2025
Additional Details
MORTGAGE INFO
ESTIMATED PAYMENT
Location
Some information about this property - Tudor Avenue

Book a Showing
Find your dream home ✨
I agree to receive marketing and customer service calls and text messages from homepapa. Consent is not a condition of purchase. Msg/data rates may apply. Msg frequency varies. Reply STOP to unsubscribe. Privacy Policy & Terms of Service.







