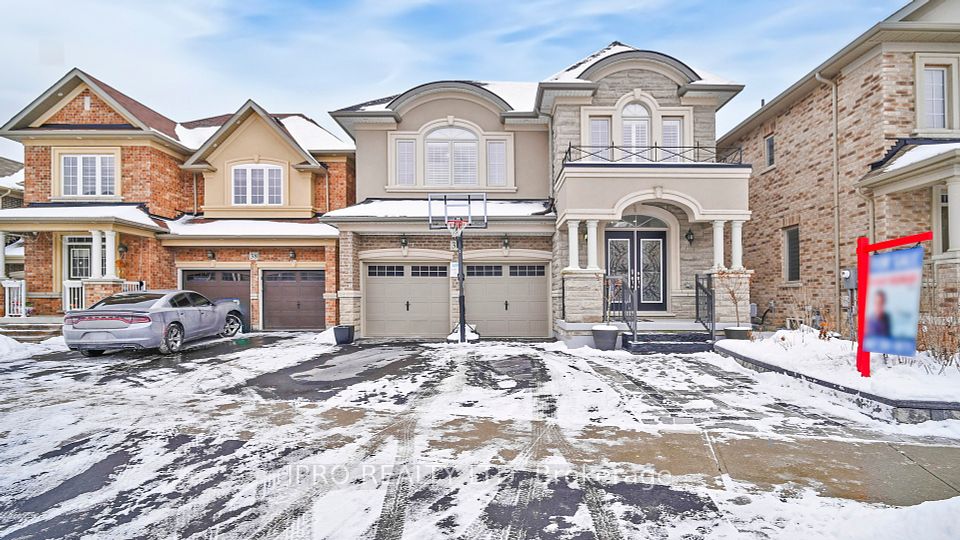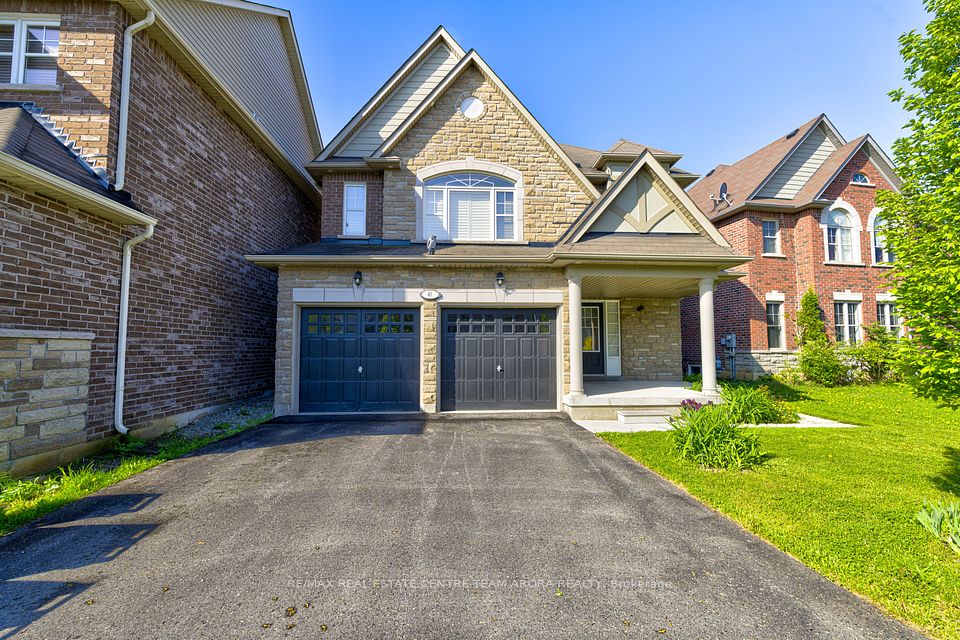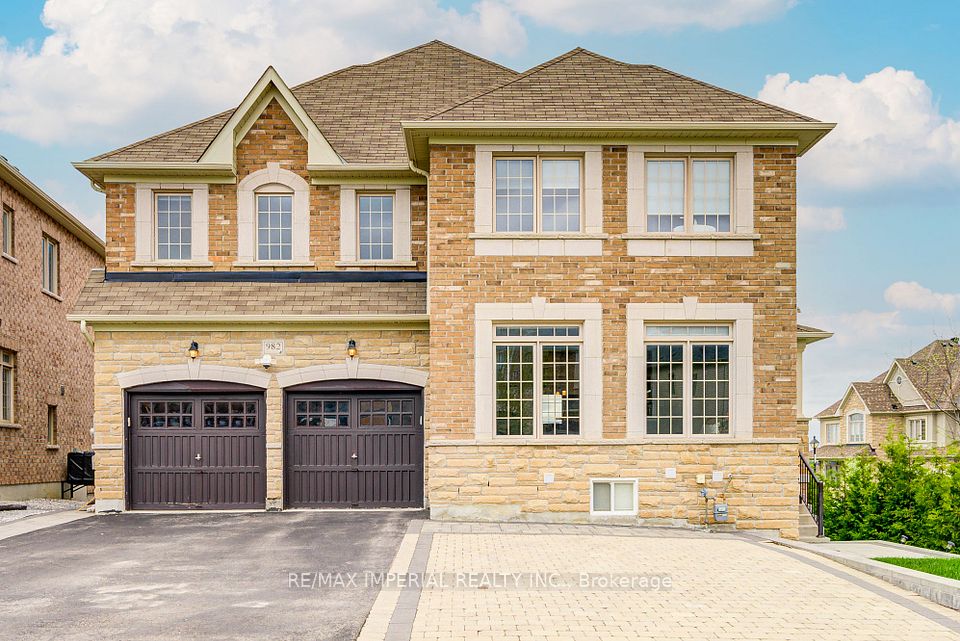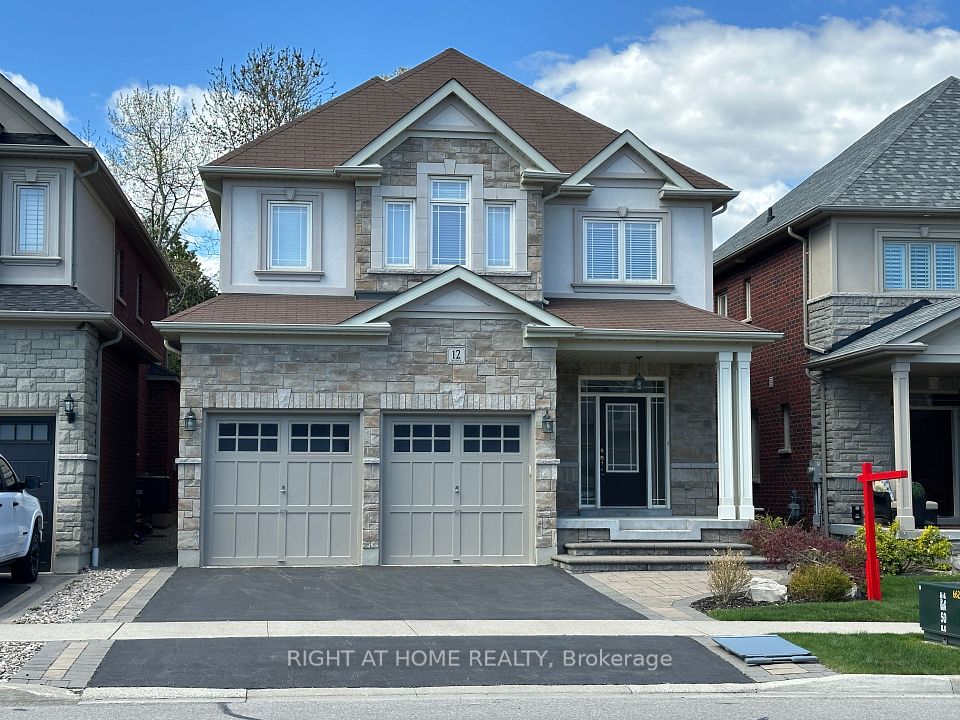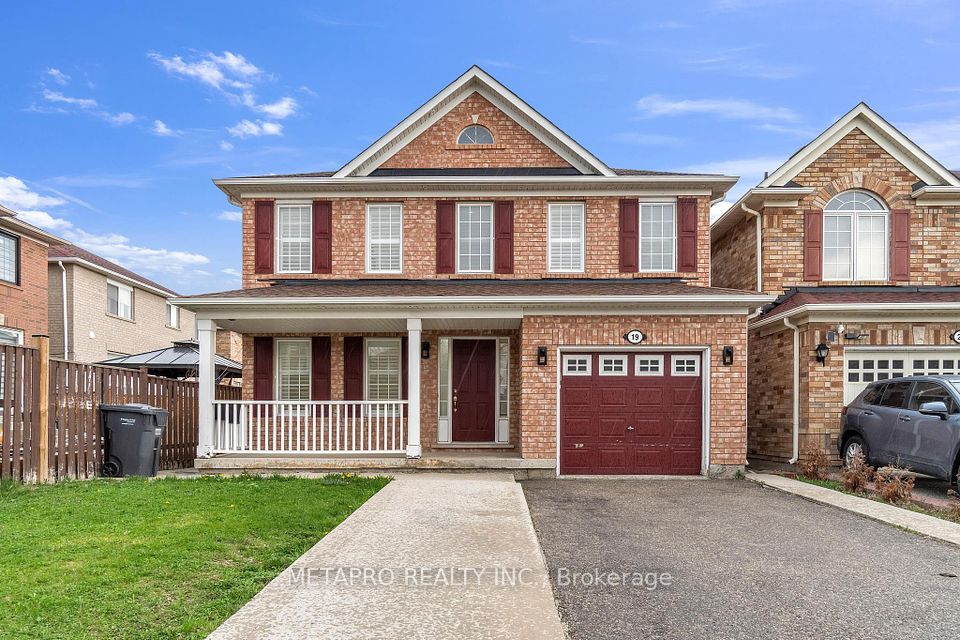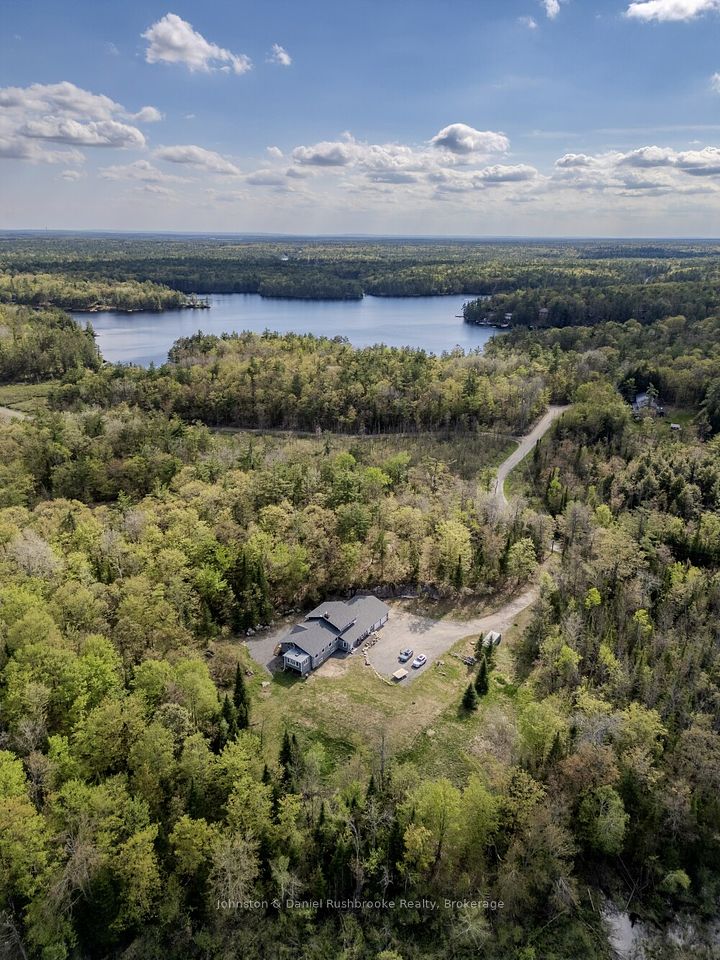$999,000
334 Schooner Crescent, Waterloo, ON N2K 4M6
Virtual Tours
Price Comparison
Property Description
Property type
Detached
Lot size
< .50 acres
Style
2-Storey
Approx. Area
N/A
Room Information
| Room Type | Dimension (length x width) | Features | Level |
|---|---|---|---|
| Office | 2.98 x 3.73 m | N/A | Main |
| Laundry | 4.5 x 1.57 m | N/A | Main |
| Powder Room | 1.51 x 1.56 m | N/A | Main |
| Primary Bedroom | 4.33 x 6.17 m | N/A | Second |
About 334 Schooner Crescent
Tucked away on a peaceful crescent in Waterloos popular Eastbridge neighbourhood, this beautifully detached home delivers everything a growing family needsspace, style, and unbeatable convenience. Step onto the charming covered front porch and into a welcoming foyer that sets the tone for the rest of the home. The main floor offers an open, airy layout with 9-foot ceilings and a hardwood, natural slate tile and ceramic flooring. The sunlit living and dining areas flow effortlessly into a modern kitchen, where granite countertops, ample cabinetry, and a casual dining space make cooking and gathering a pleasure. From here, step through patio doors to your own private huge pie shape outdoor escapea southwest-facing, fully fenced backyard ideal for summer BBQs, quiet evenings, or playtime with the kids.The spacious family room with soaring ceilings and large windows is flooded with natural light, features a fireplace, and is perfect for relaxing after a long day. Main floor bosses with two private offices/siting areas with large window and great sunlight, which is perfect for home office. Main floor laundry and powder room. Upstairs, the primary bedroom is a true retreat, with valued ceiling, featuring a spa-like 5-piece ensuite and walk-in closet. Three more generously sized bedrooms and another well-appointed 5-piece bathroom offer plenty of space for the whole family. The fully finished basement adds even more flexibility to this home, with a large rec room and a fireplace, 3-pc bathroom, an extra guest bedroom and a gym, and plenty of storage space. Location is everything, and this home has it allsteps to top-rated schools like Millen Woods P.S. and St. Luke, plus easy access to parks, public transit, shopping, the library, and major highways. If you're looking for the perfect balance of comfort, functionality, and location, this Eastbridge gem is ready to welcome you home.
Home Overview
Last updated
20 hours ago
Virtual tour
None
Basement information
Full, Finished
Building size
--
Status
In-Active
Property sub type
Detached
Maintenance fee
$N/A
Year built
2025
Additional Details
MORTGAGE INFO
ESTIMATED PAYMENT
Location
Some information about this property - Schooner Crescent

Book a Showing
Find your dream home ✨
I agree to receive marketing and customer service calls and text messages from homepapa. Consent is not a condition of purchase. Msg/data rates may apply. Msg frequency varies. Reply STOP to unsubscribe. Privacy Policy & Terms of Service.







