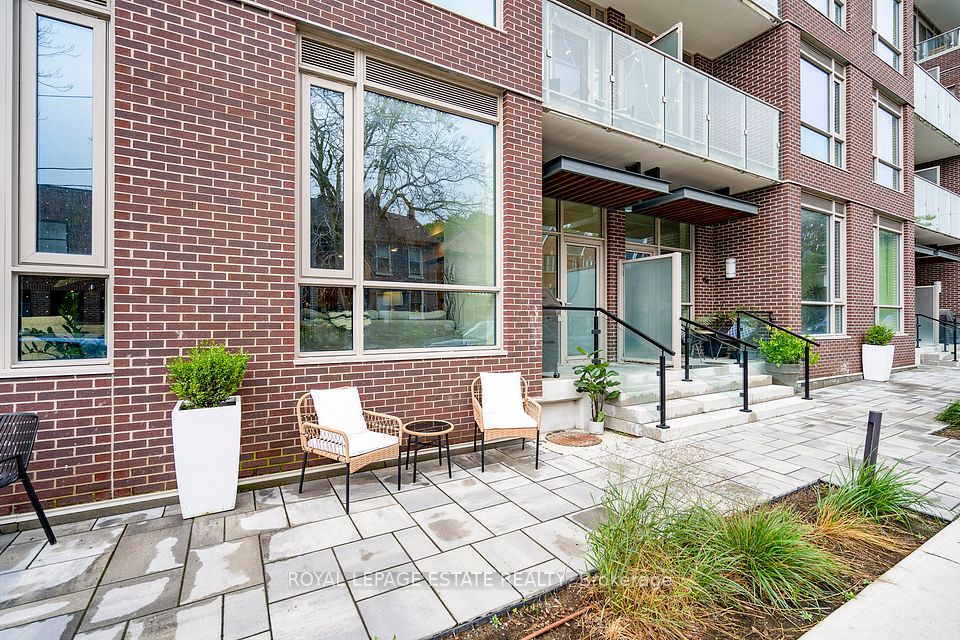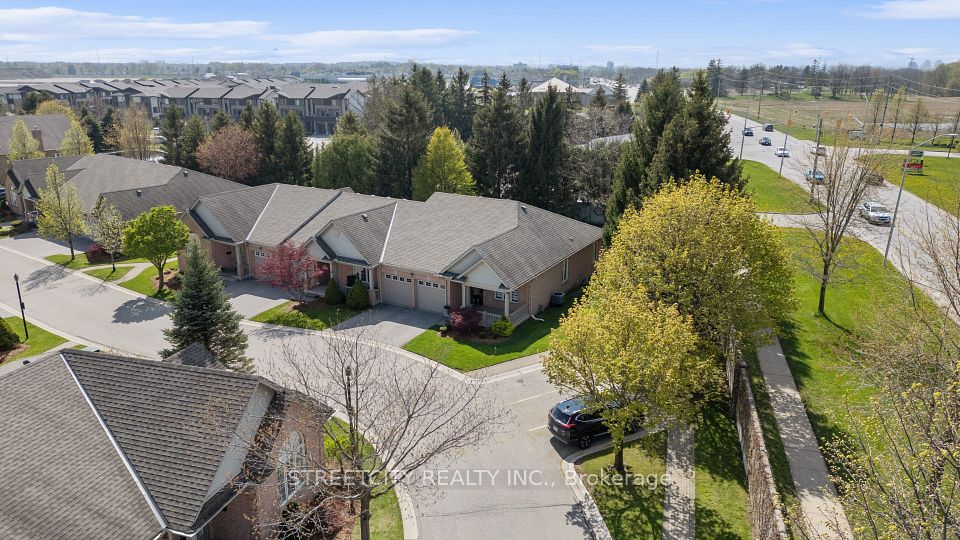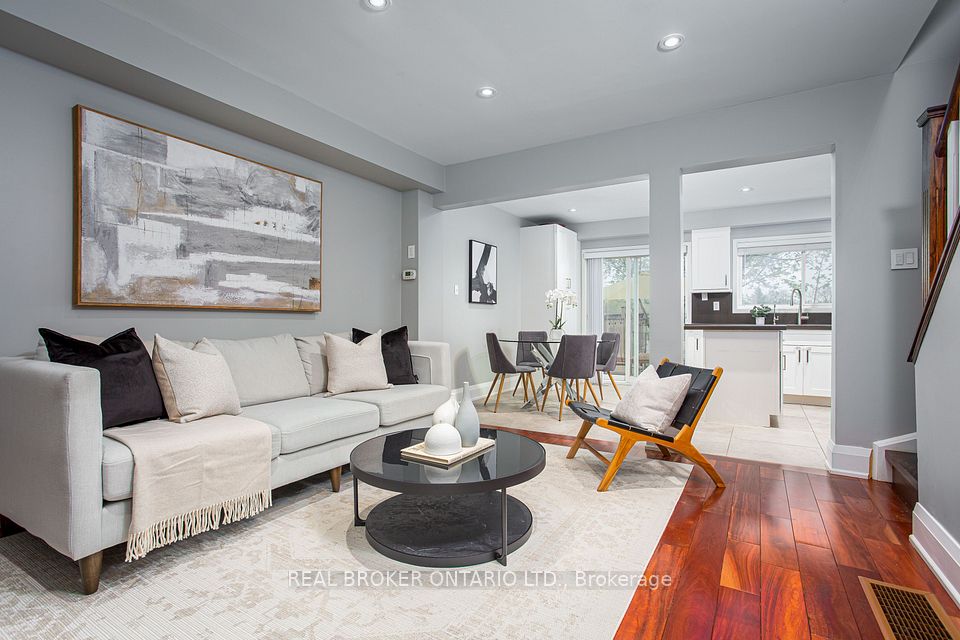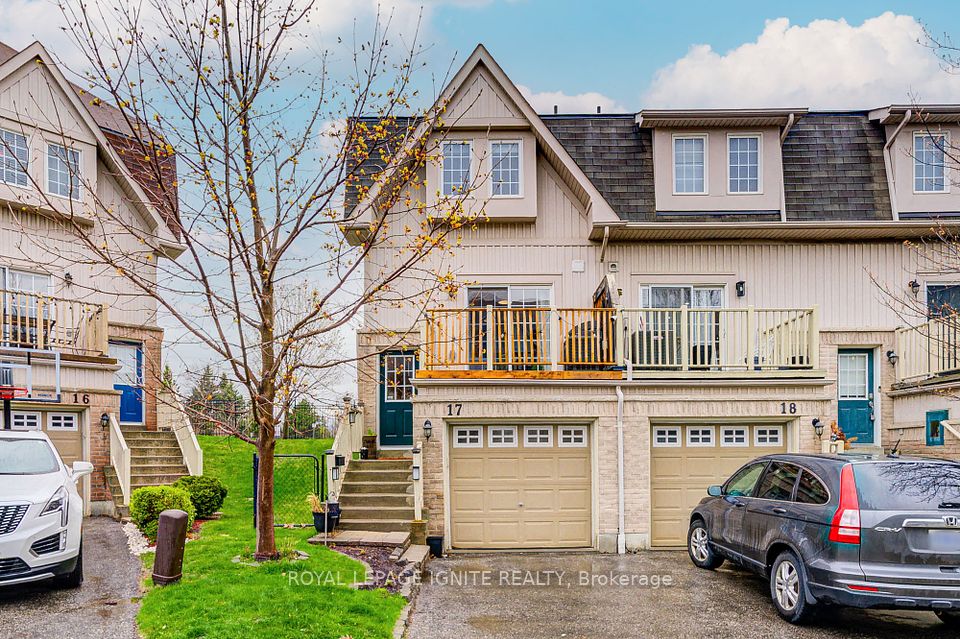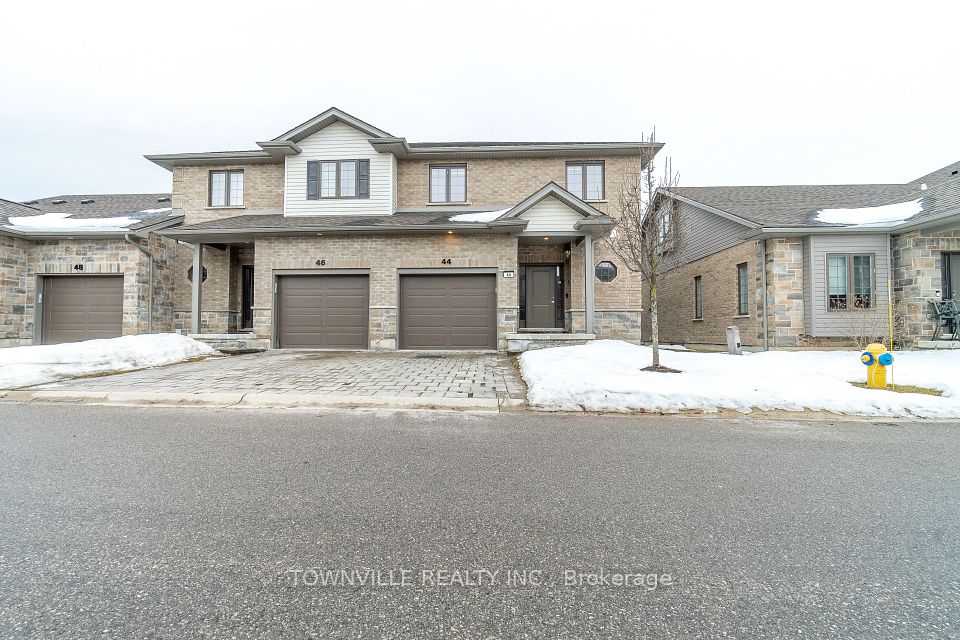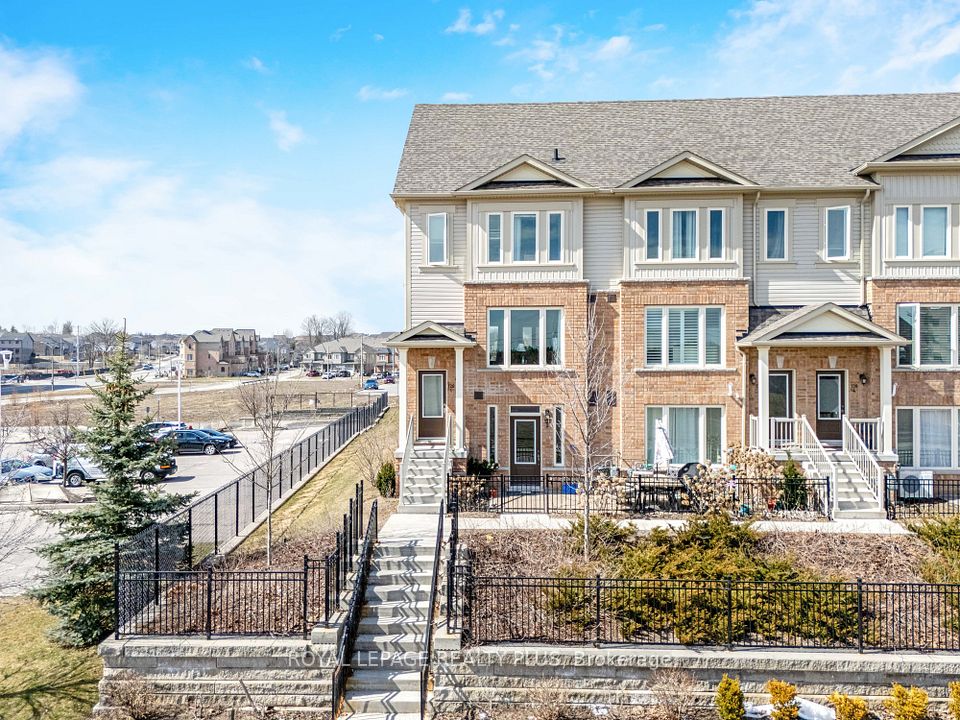$725,000
3345 Silverado Drive, Mississauga, ON L5A 3Y8
Virtual Tours
Price Comparison
Property Description
Property type
Condo Townhouse
Lot size
N/A
Style
3-Storey
Approx. Area
N/A
Room Information
| Room Type | Dimension (length x width) | Features | Level |
|---|---|---|---|
| Family Room | 2.99 x 4.14 m | W/O To Yard, Vinyl Floor, Pot Lights | Lower |
| Living Room | 3.61 x 5.09 m | Fireplace, Pot Lights, Open Concept | Second |
| Dining Room | 3.03 x 2.98 m | Open Concept, Vinyl Floor, Pot Lights | Second |
| Kitchen | 2.83 x 5.8 m | Stainless Steel Appl, W/O To Deck, Eat-in Kitchen | Second |
About 3345 Silverado Drive
Situated in the desirable Mississauga Valleys area, this fully renovated three-storey townhome offers over 1,400 square feet of thoughtfully designed living space. It features three bedrooms and 1.5 bathrooms, is carpet-free throughout, and showcases a bright, open-concept layout that emphasizes comfort and functionality. The main living and dining areas are bathed in natural light and flow seamlessly into the brand new kitchen, which includes quartz countertops, a central island, and direct access to a private deck. The finished walkout main level provides additional flexible space, perfect for a family room, home office, or guest area, and offers interior access to the garage for added convenience. Nestled in a well-established and centrally located community, this home provides easy access to parks, schools, transit, and shopping making it a turn-key option in one of Mississauga's most sought-after areas. All major updates have been completed just bring your family and your furniture. The rest is already taken care of for you.
Home Overview
Last updated
4 hours ago
Virtual tour
None
Basement information
None
Building size
--
Status
In-Active
Property sub type
Condo Townhouse
Maintenance fee
$628.94
Year built
2024
Additional Details
MORTGAGE INFO
ESTIMATED PAYMENT
Location
Some information about this property - Silverado Drive

Book a Showing
Find your dream home ✨
I agree to receive marketing and customer service calls and text messages from homepapa. Consent is not a condition of purchase. Msg/data rates may apply. Msg frequency varies. Reply STOP to unsubscribe. Privacy Policy & Terms of Service.







