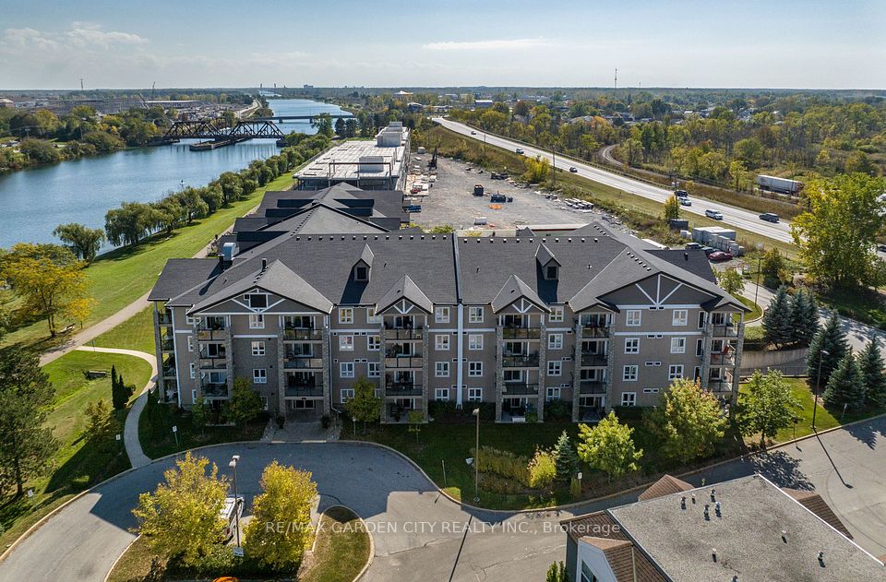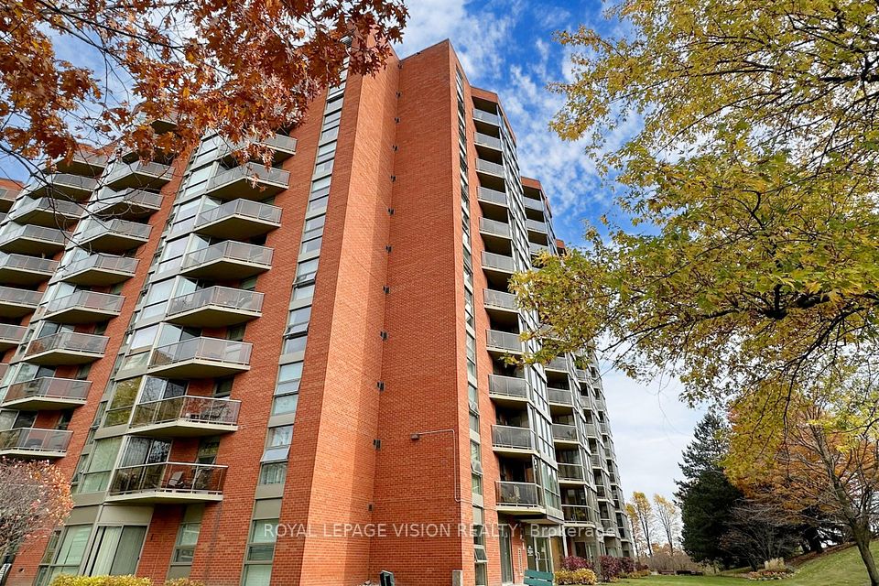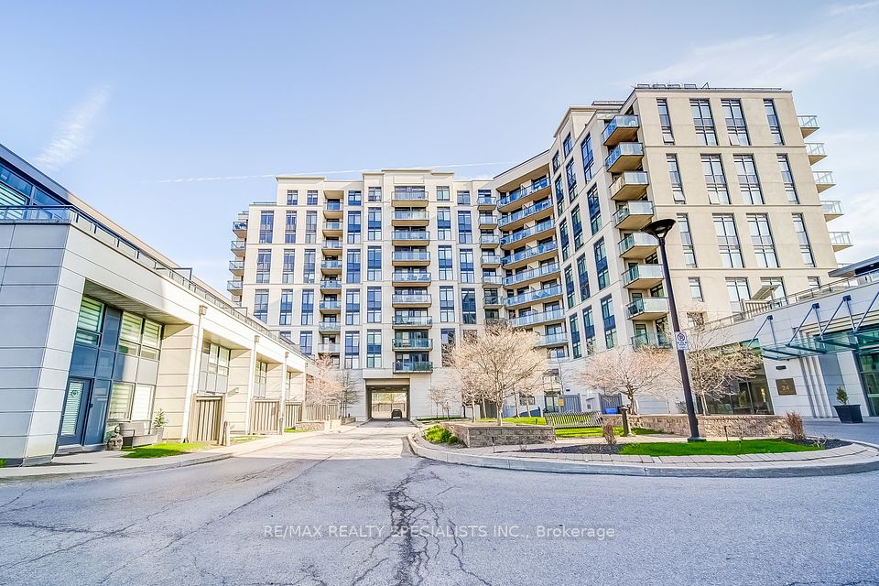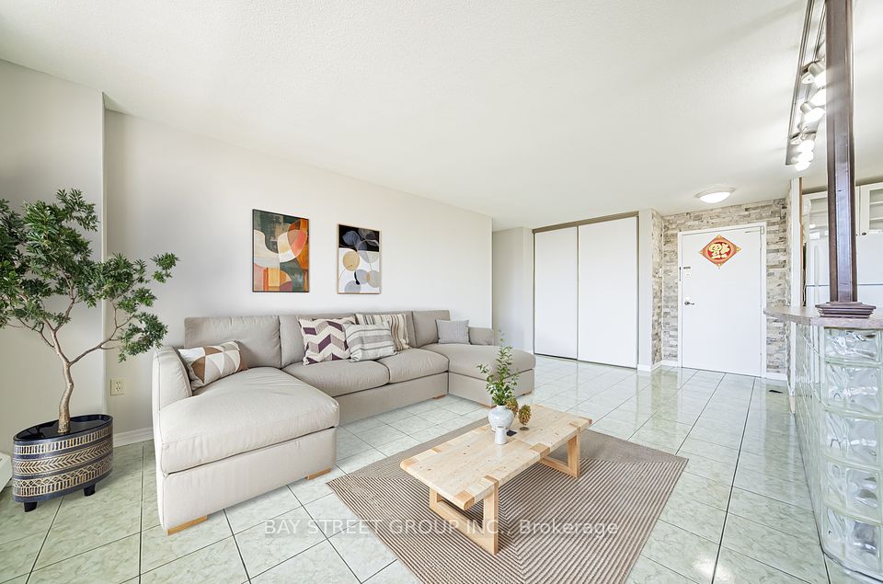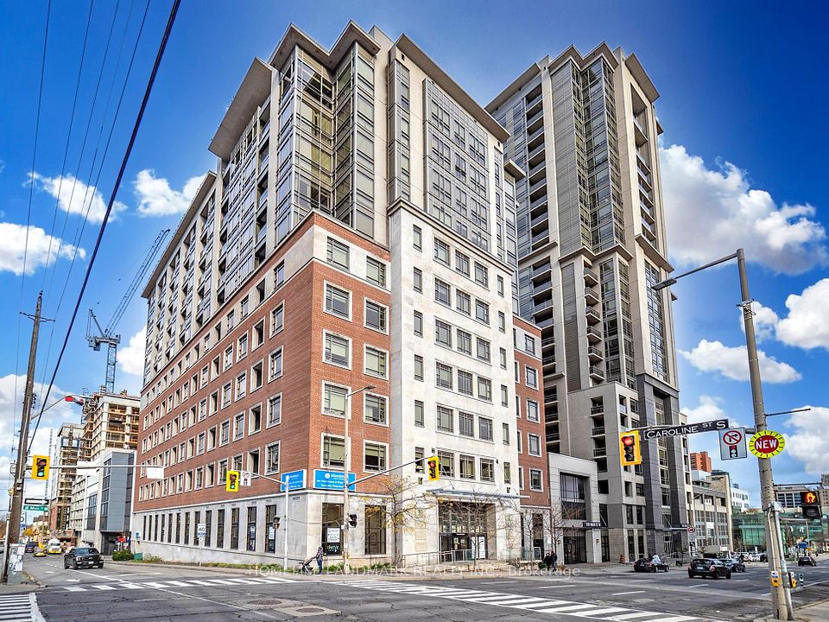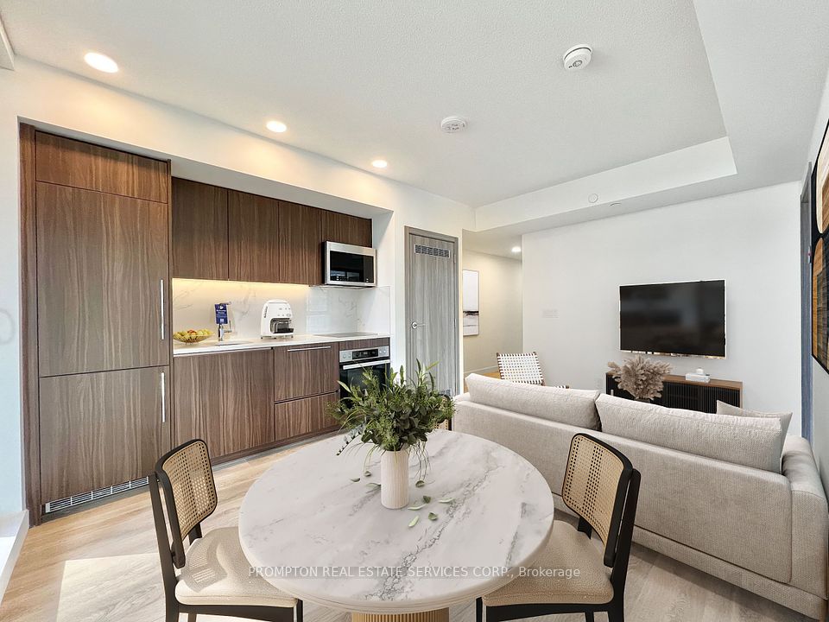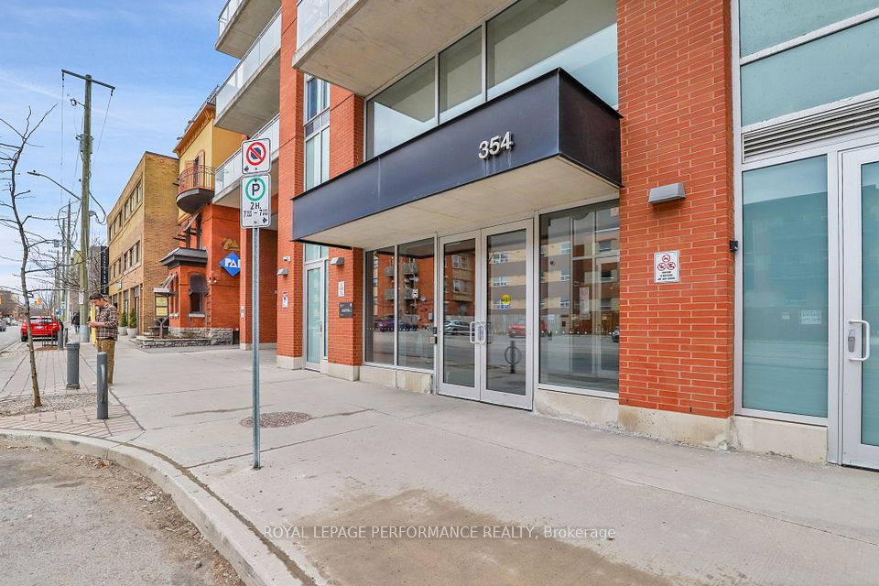$728,000
335 Wheat Boom Drive, Oakville, ON L6H 7Y1
Price Comparison
Property Description
Property type
Condo Apartment
Lot size
N/A
Style
Apartment
Approx. Area
N/A
Room Information
| Room Type | Dimension (length x width) | Features | Level |
|---|---|---|---|
| Kitchen | 3 x 3.6 m | Open Concept, Modern Kitchen, Stainless Steel Appl | Main |
| Dining Room | 3 x 3.6 m | Combined w/Kitchen, Vinyl Floor | Main |
| Living Room | 3 x 3.6 m | Combined w/Dining, W/O To Patio, Vinyl Floor | Main |
| Primary Bedroom | 3.2 x 3.81 m | His and Hers Closets, Ensuite Bath, Walk-In Closet(s) | Main |
About 335 Wheat Boom Drive
This fully upgraded, move in ready and airy layout of the 2 bedroom and 2 Bathroom condo located in a convenient location in Oakville, minutes to Hwys, restaurants and grocery shops. This floorplan features a practical layout with lots of storage! Master bedroom has walk-in Closet AND His/Hers closets! Second bedroom also has a walk in closet! Kitchen has been upgraded with modern backsplash and countertop to give you a contemporary look! Both bathrooms have been upgraded-master bedroom has walk-in frameless glass shower with handheld and head shower, second washroom has a soak-in bathtub, both washrooms with marble look Caesar stone tiles. Parking is located in P2-208.
Home Overview
Last updated
Apr 17
Virtual tour
None
Basement information
None
Building size
--
Status
In-Active
Property sub type
Condo Apartment
Maintenance fee
$560.55
Year built
--
Additional Details
MORTGAGE INFO
ESTIMATED PAYMENT
Location
Some information about this property - Wheat Boom Drive

Book a Showing
Find your dream home ✨
I agree to receive marketing and customer service calls and text messages from homepapa. Consent is not a condition of purchase. Msg/data rates may apply. Msg frequency varies. Reply STOP to unsubscribe. Privacy Policy & Terms of Service.







