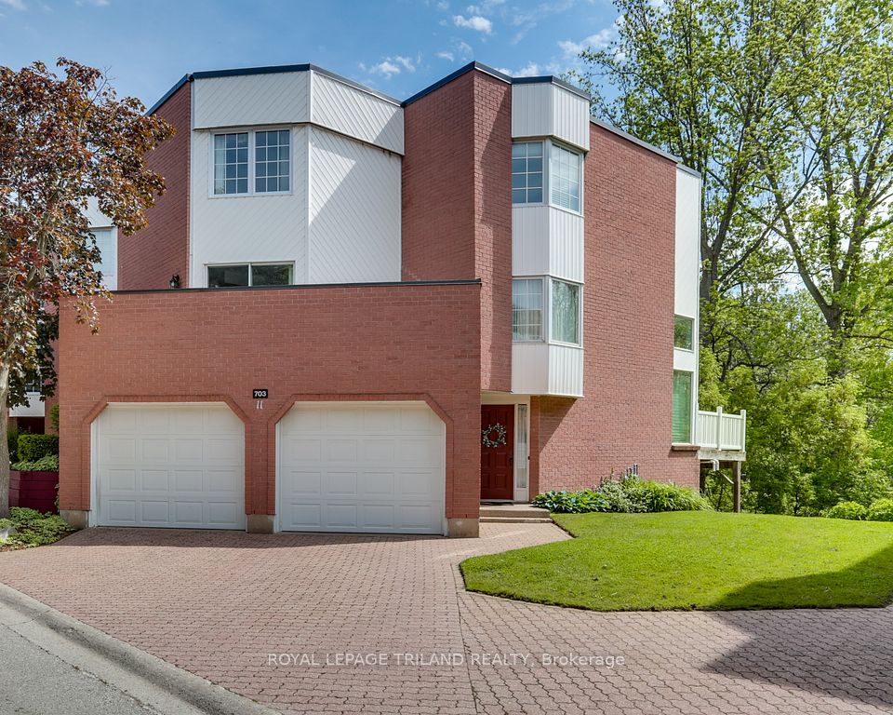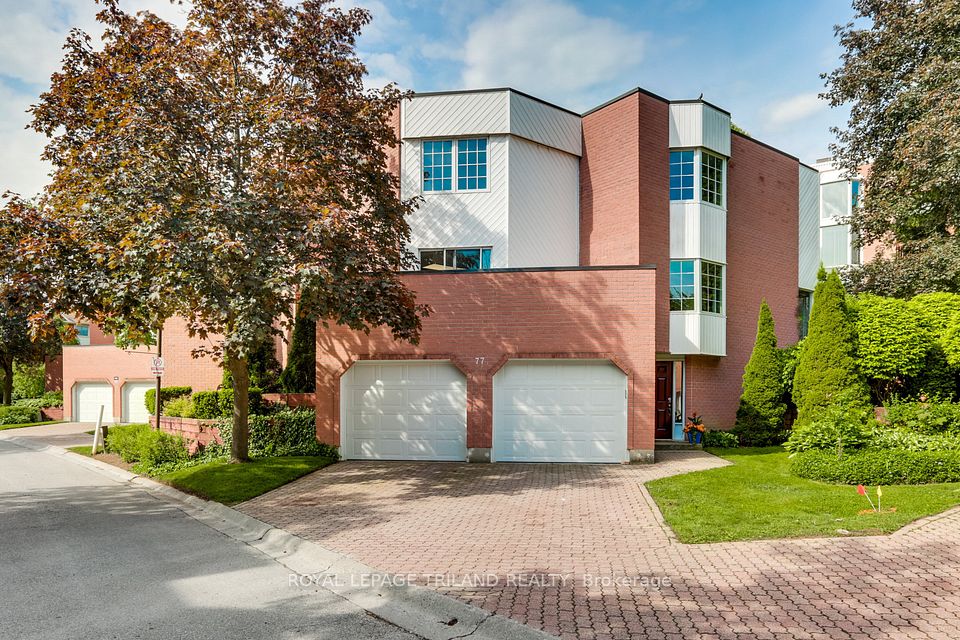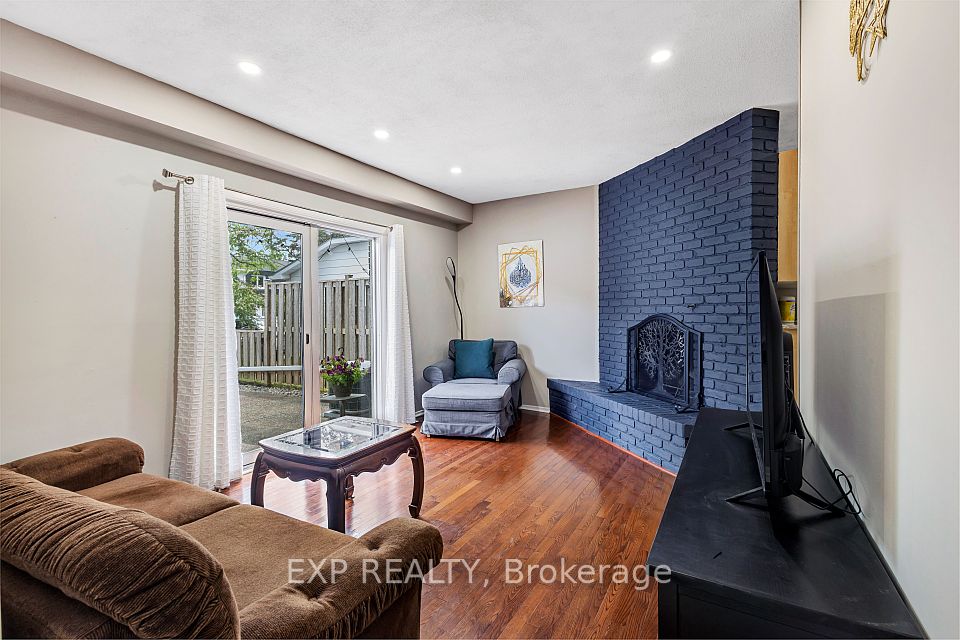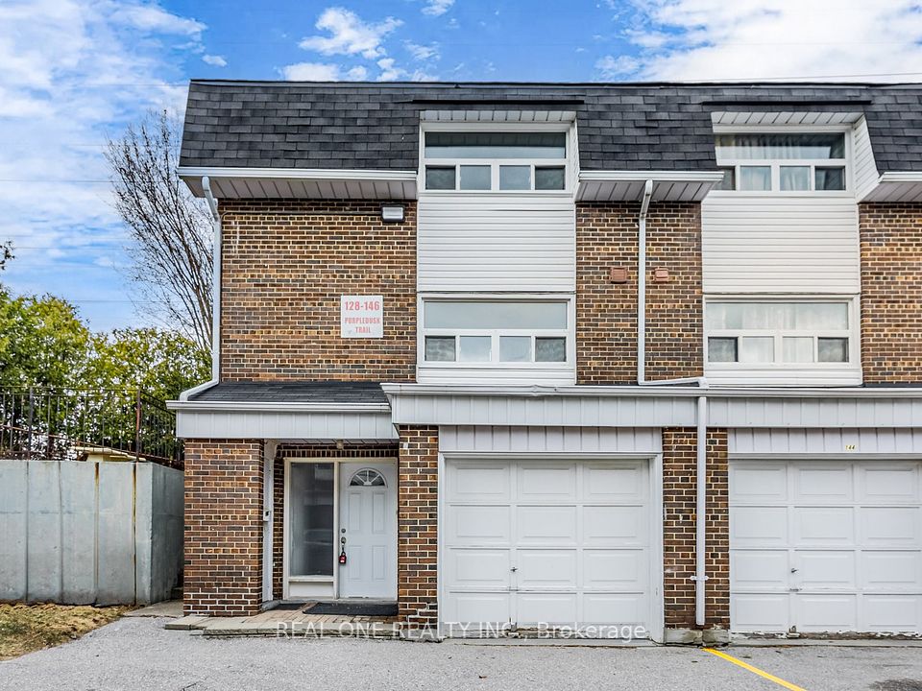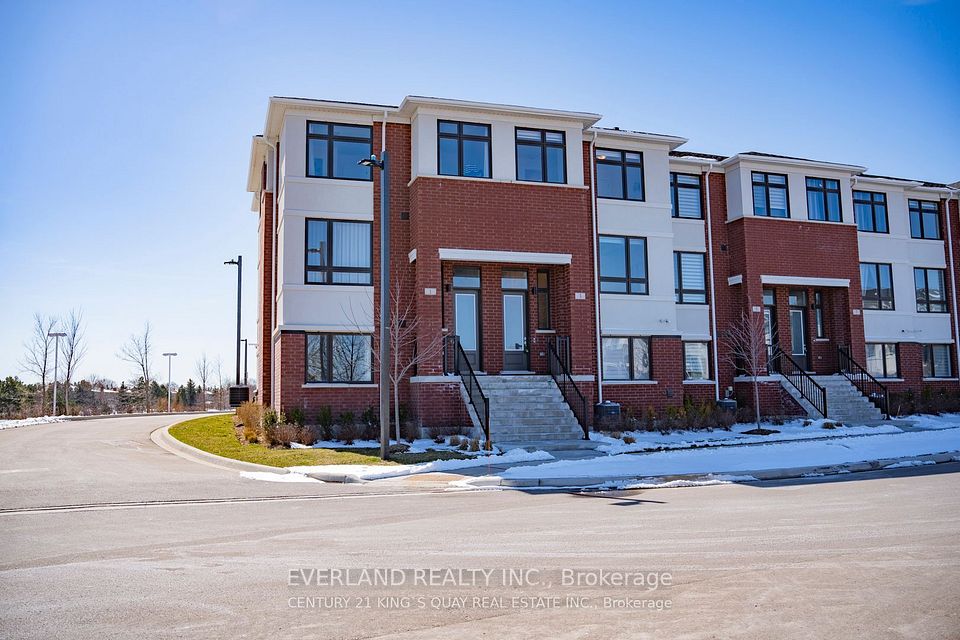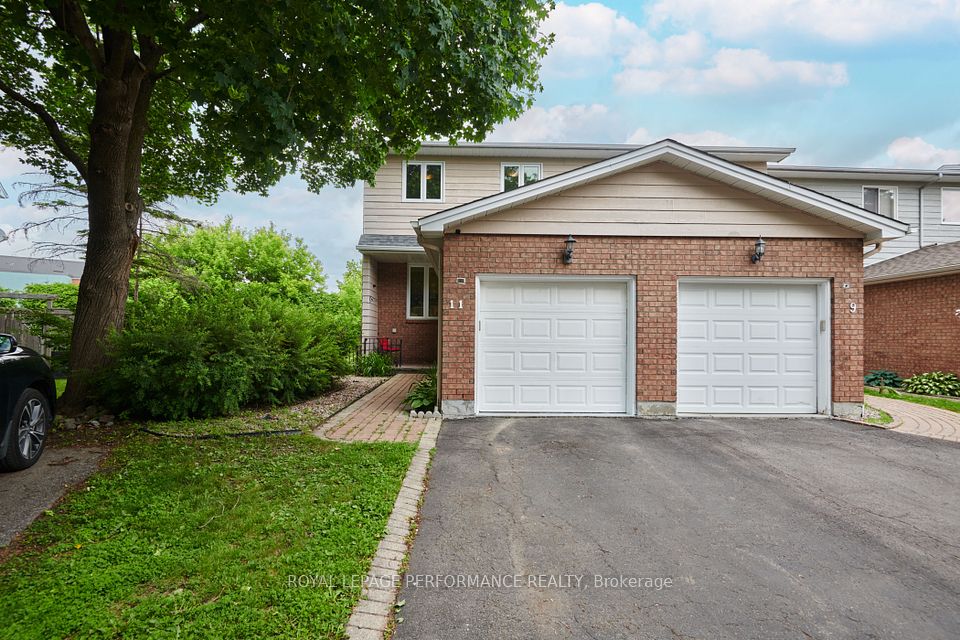
$799,900
3355 Thomas Street, Mississauga, ON L5M 0P7
Virtual Tours
Price Comparison
Property Description
Property type
Condo Townhouse
Lot size
N/A
Style
3-Storey
Approx. Area
N/A
Room Information
| Room Type | Dimension (length x width) | Features | Level |
|---|---|---|---|
| Living Room | 6.27 x 4.28 m | Overlooks Frontyard, Open Concept, Laminate | Main |
| Dining Room | 6.27 x 4.28 m | Combined w/Living, Open Concept, Laminate | Main |
| Kitchen | 4.57 x 2.87 m | Overlooks Dining, Ceramic Backsplash, Modern Kitchen | Main |
| Den | 3.05 x 2.74 m | W/O To Balcony, Laminate | Main |
About 3355 Thomas Street
Impressive End Unit Townhome Featuring 3+1 Bedrooms with Private Garage and Driveway! This bright and spacious home stands out with additional windows, two balconies, and his & hers walk-in closets. Convenient second-level laundry and a beautifully renovated interior make it better than newtruly move-in ready! Boasting approximately 1,600 sq. ft., this is one of the largest layouts in the complex. The versatile den, complete with its own balcony, can easily serve as a fourth bedroom, home office, or guest space. Ideally located within walking distance to schools, shopping, transit, and places of worship everything you need is right around the corner!
Home Overview
Last updated
May 26
Virtual tour
None
Basement information
None, Other
Building size
--
Status
In-Active
Property sub type
Condo Townhouse
Maintenance fee
$434.33
Year built
--
Additional Details
MORTGAGE INFO
ESTIMATED PAYMENT
Location
Some information about this property - Thomas Street

Book a Showing
Find your dream home ✨
I agree to receive marketing and customer service calls and text messages from homepapa. Consent is not a condition of purchase. Msg/data rates may apply. Msg frequency varies. Reply STOP to unsubscribe. Privacy Policy & Terms of Service.






