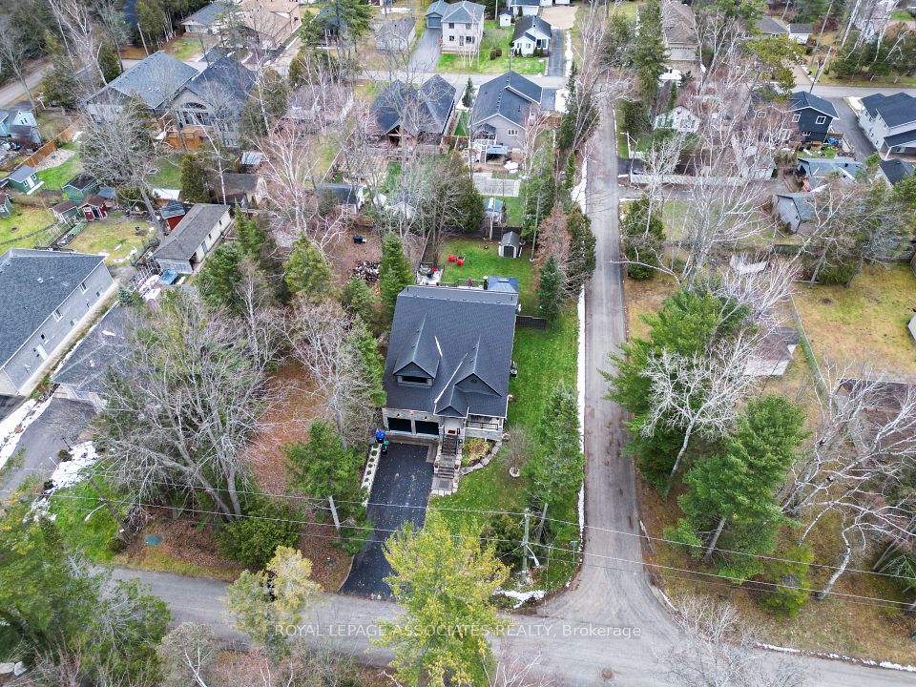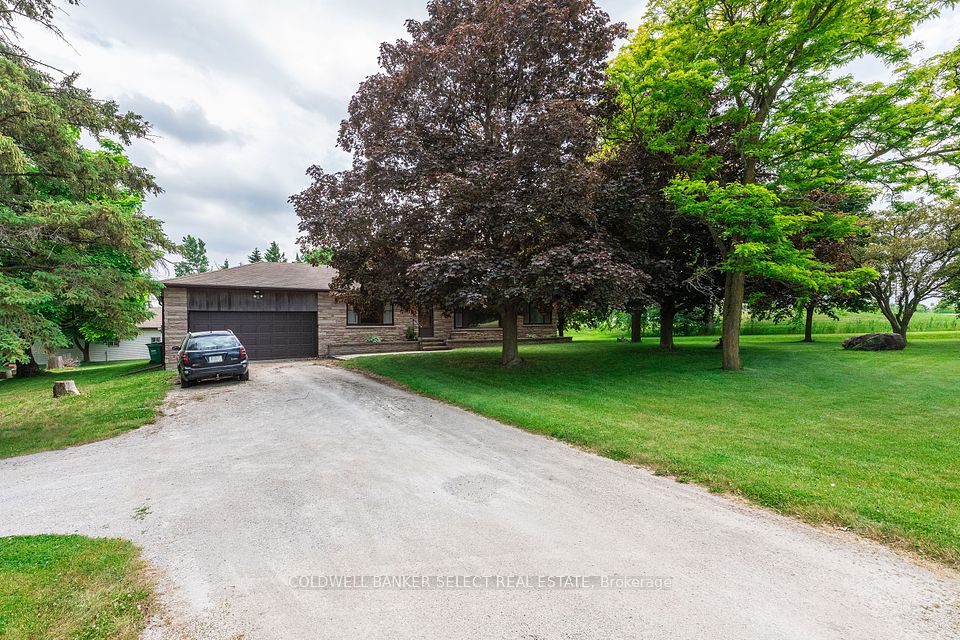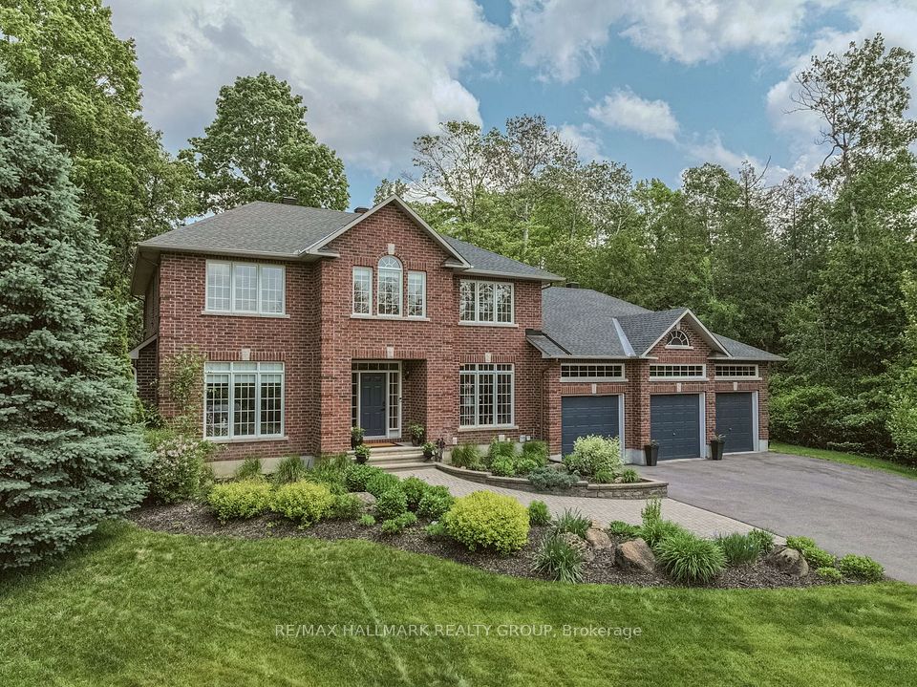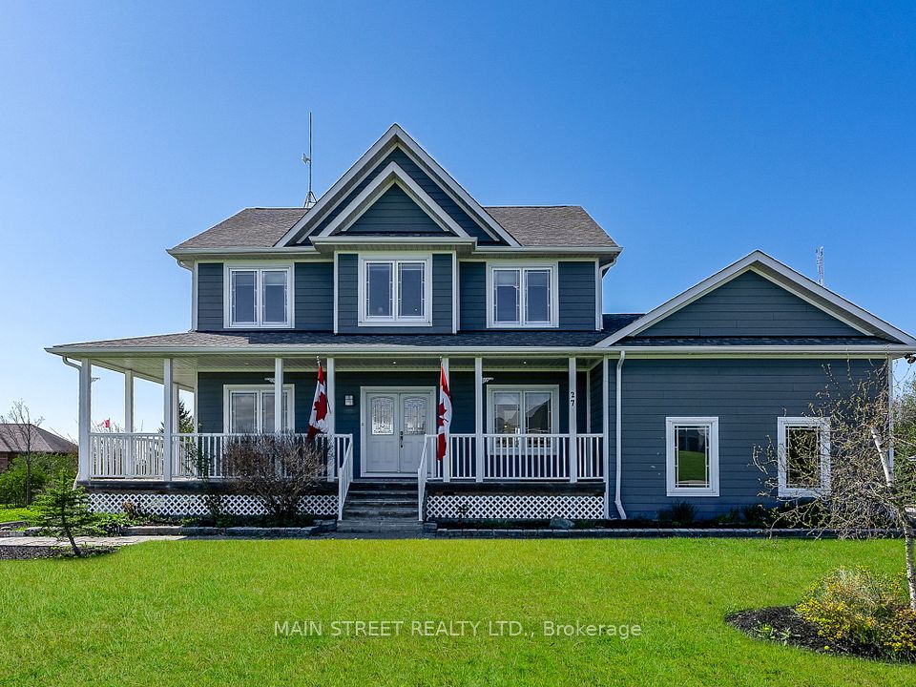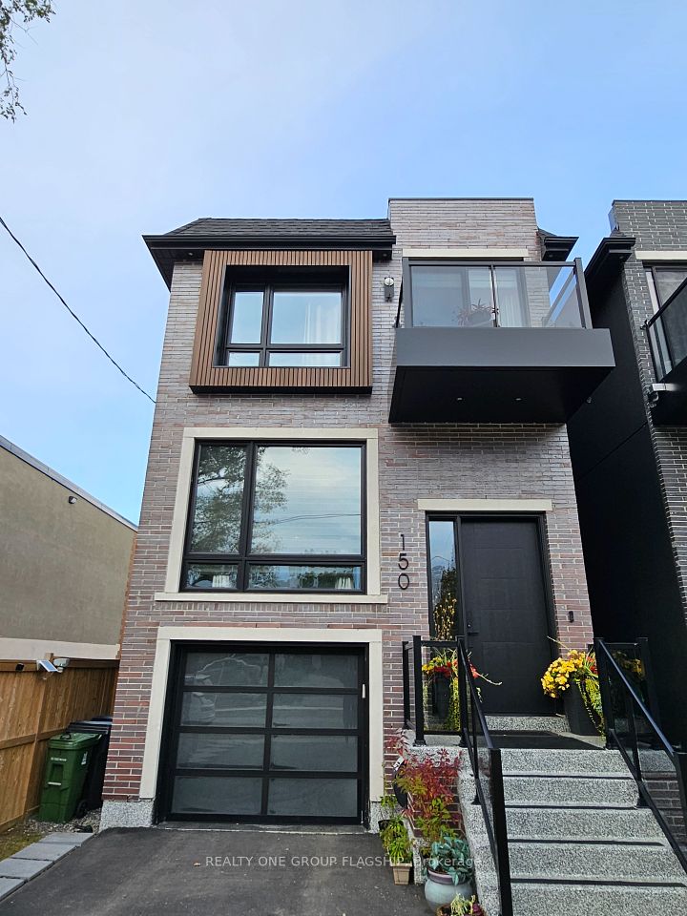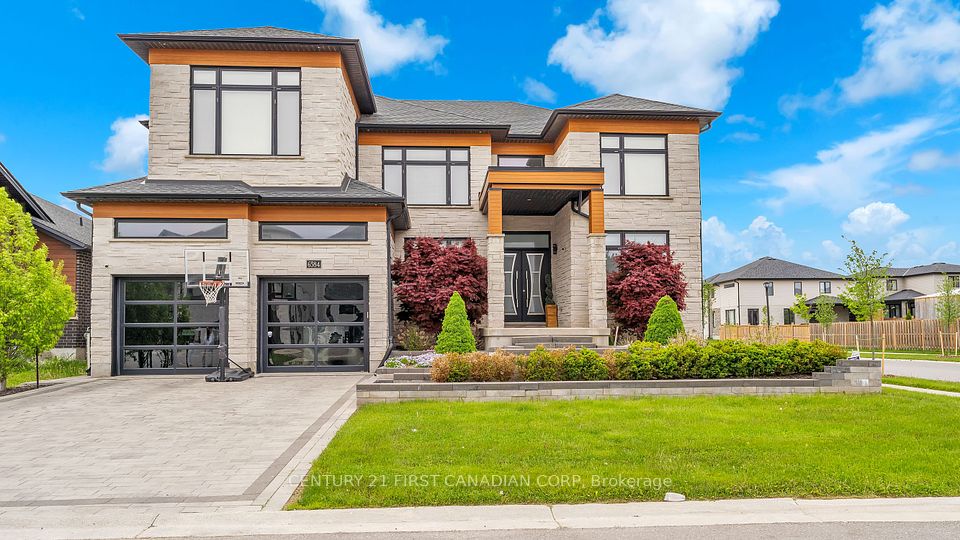
$2,199,000
336 Rouge Hills Drive, Toronto E10, ON M1C 2Z5
Virtual Tours
Price Comparison
Property Description
Property type
Detached
Lot size
N/A
Style
2-Storey
Approx. Area
N/A
Room Information
| Room Type | Dimension (length x width) | Features | Level |
|---|---|---|---|
| Library | 4.05 x 2.99 m | Wainscoting, Double Doors, California Shutters | Main |
| Dining Room | 5.73 x 3.28 m | Wainscoting, Coffered Ceiling(s), Hardwood Floor | Main |
| Great Room | 8.53 x 5.64 m | Vaulted Ceiling(s), Built-in Speakers, B/I Fish Tank | Main |
| Kitchen | 6.25 x 4.54 m | W/O To Pool, Granite Counters, Stainless Steel Appl | Main |
About 336 Rouge Hills Drive
Custom Built Dream Home W/Over7000Sq Ft Of Luxury Living.This Exquisite West Rouge Residence Features 4 Ensuit Bedrooms,7Bathrooms, Finished Basement W/Separate Entrance,Library,Theatre Room,Front&Back Stone Interlock Landscaping,Rooftop Patio,Designer Kitchen,Custom Stone Fireplace,19Ft Ceiling Greatroom,Pot lights,Crown Moulding, Coffered Ceilings,10Inch Baseboards W/Led Lights,4Fireplaces,Rare Custom Aquarium Wall,Marble,Granite&Hardwood Floors,A Guest House W/A Full Bathroom&Full Kitchen.Too Many Upgrades To List.Situated In Highly-Coveted Toronto Neighborhood Steps Away Fr A Sandy Beach,Tennis Court,A Canadian National Park(Rouge Park)&More
Home Overview
Last updated
3 days ago
Virtual tour
None
Basement information
Finished, Separate Entrance
Building size
--
Status
In-Active
Property sub type
Detached
Maintenance fee
$N/A
Year built
--
Additional Details
MORTGAGE INFO
ESTIMATED PAYMENT
Location
Some information about this property - Rouge Hills Drive

Book a Showing
Find your dream home ✨
I agree to receive marketing and customer service calls and text messages from homepapa. Consent is not a condition of purchase. Msg/data rates may apply. Msg frequency varies. Reply STOP to unsubscribe. Privacy Policy & Terms of Service.







