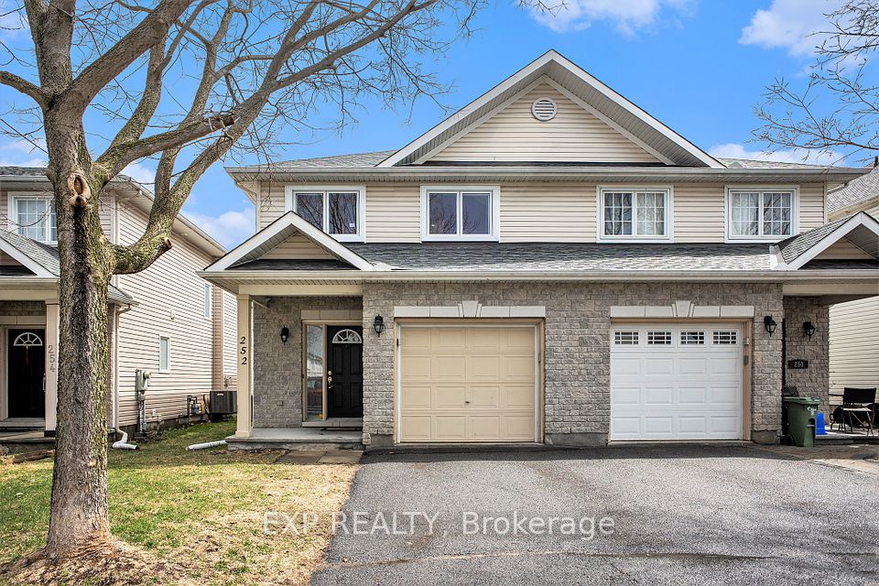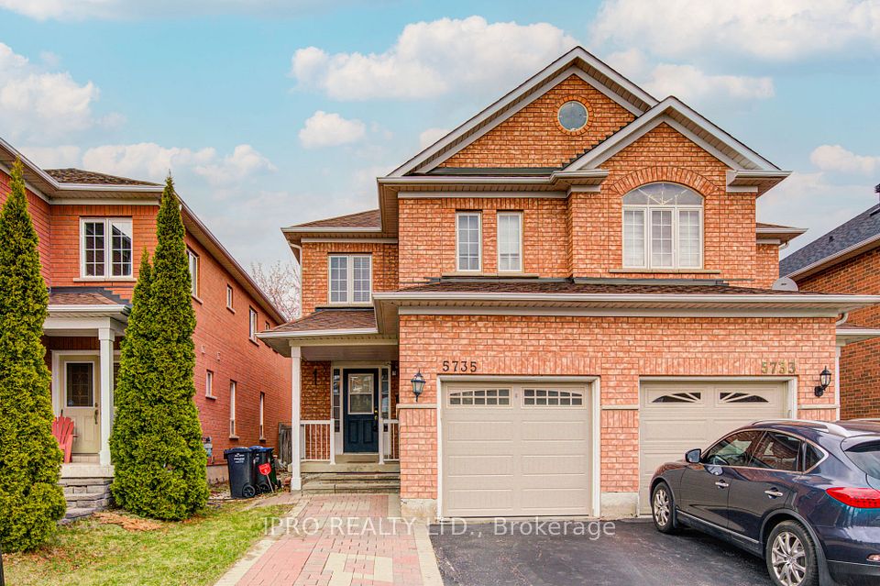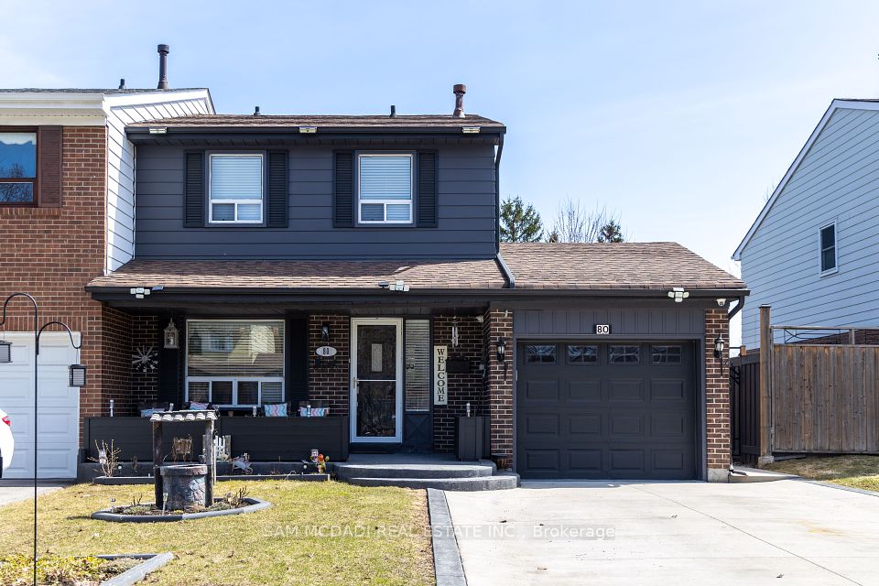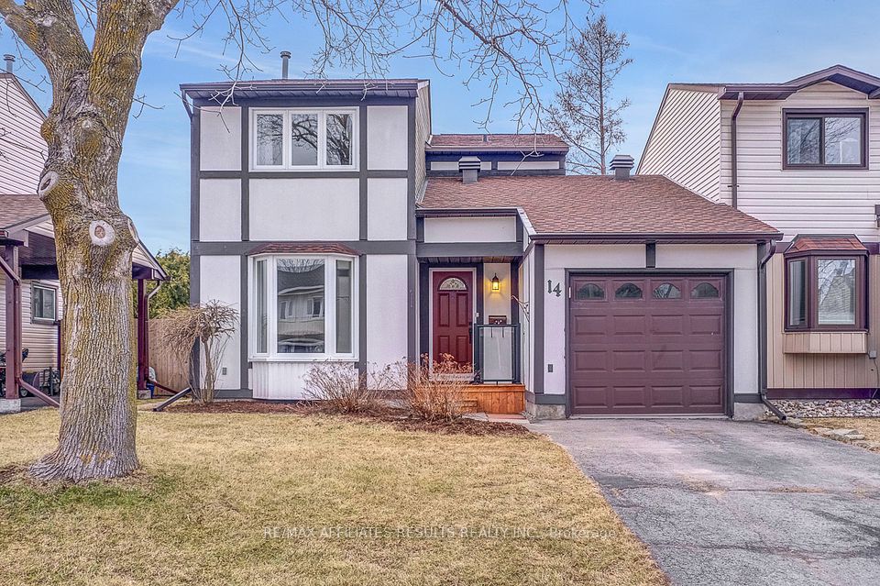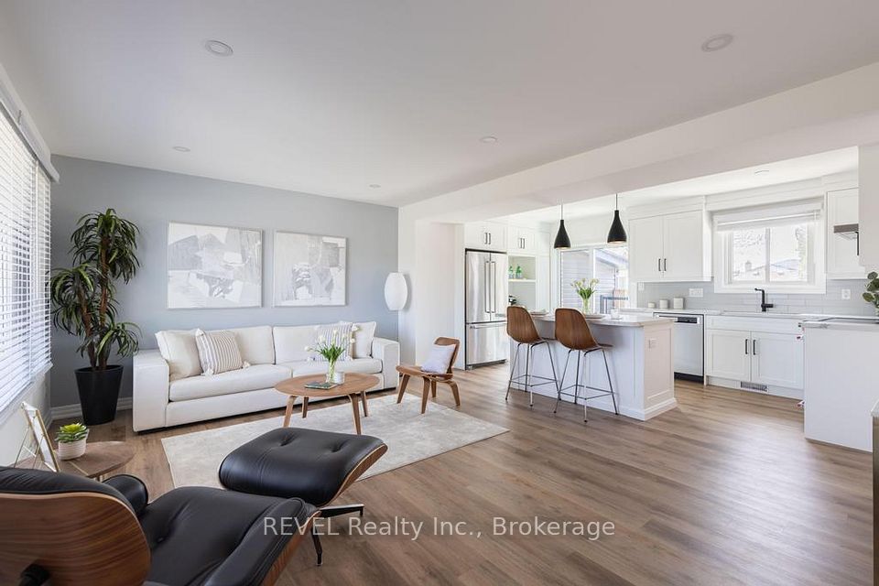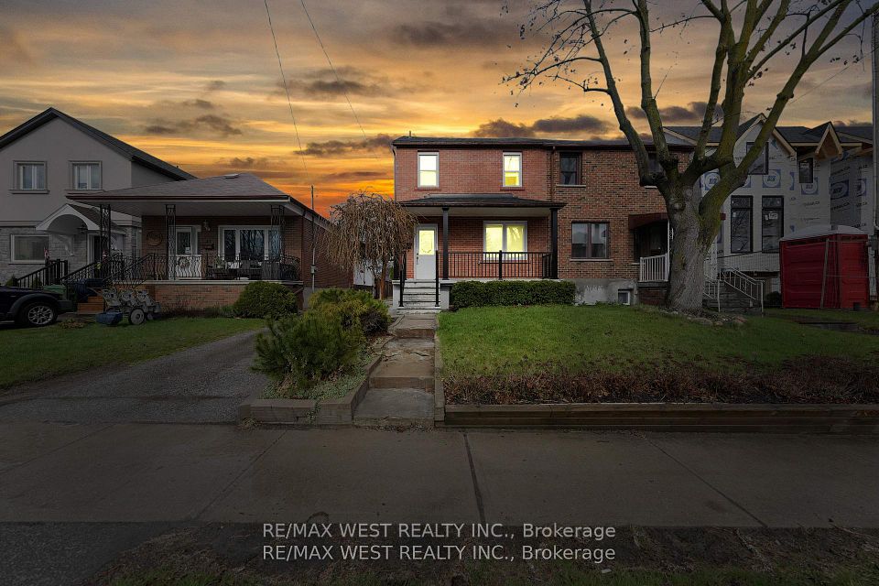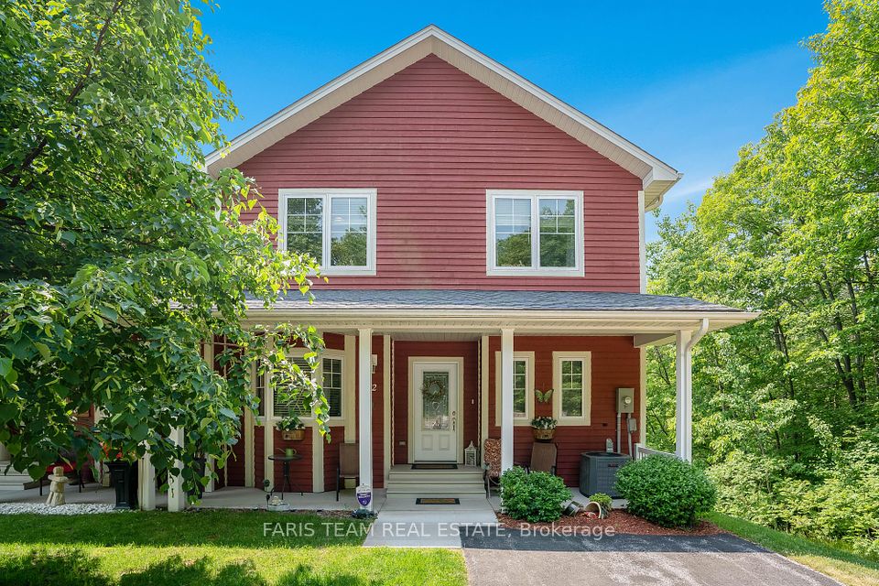$849,800
337 Assiniboine Trail, Mississauga, ON L5R 2Y2
Virtual Tours
Price Comparison
Property Description
Property type
Semi-Detached
Lot size
N/A
Style
2-Storey
Approx. Area
N/A
Room Information
| Room Type | Dimension (length x width) | Features | Level |
|---|---|---|---|
| Living Room | 7.16 x 3.36 m | Crown Moulding, Hardwood Floor, W/O To Deck | Main |
| Dining Room | 7.16 x 3.36 m | Hardwood Floor, Crown Moulding, Combined w/Living | Main |
| Kitchen | 5.45 x 3.41 m | Stainless Steel Appl, Crown Moulding, Ceramic Backsplash | Main |
| Breakfast | 5.45 x 3.41 m | Crown Moulding, W/O To Deck | Main |
About 337 Assiniboine Trail
Beautifully maintained Semi-detached Home in Central Mississauga! 3-bedroom, 3-bath home offering 1600 sqft of stylish open concept living space in the heart of Central Mississauga. Gleaming hardwood floors throughout, spacious Living & Dining rooms perfect for entertaining, updated family-size kitchen with Stainless Steel Appliances, Quartz counter, Backsplash &walk-out to Deck. Large primary bedroom features its own private 4 pc. en-suite bath, His &Hers closets for extra storage. Spacious Sun-filled bedrooms with hardwood floors, large windows, and mirrored closet doors. Cottage-inspired finished basement with a large rec room &an open concept office space offering additional room for entertainment, a home office or a gym. Fully fenced large backyard deck, perfect for summer BBQs! Door from Garage leads to a custom shed in the backyard for additional storage space with a plexiglass roof - perfect as a greenhouse or storing seasonal items! Spacious Porch converted to a mud room with a custom wood door enclosure & entrance to garage! Highly rated St. Francis Xavier & Rick Hansen secondary school catchment within a short walk to elementary & middle schools. 7 Minutes Walk to YMCA Daycare at St.Hilary & PLASP at Fairwinds school. 10 minutes drive to Erindale & Cooksville GO stations, walk to new LRT stations at Bristol & Eglinton, Transit at doorsteps. Minutes to square one, shopping, community centers, parks/trails & much more! New Roof ('20), Full Basement Waterproofing ('19), and top-of-the-line Newer Windows! This home is ready to move in and perfect for families & commuters alike!
Home Overview
Last updated
3 days ago
Virtual tour
None
Basement information
Finished
Building size
--
Status
In-Active
Property sub type
Semi-Detached
Maintenance fee
$N/A
Year built
--
Additional Details
MORTGAGE INFO
ESTIMATED PAYMENT
Location
Some information about this property - Assiniboine Trail

Book a Showing
Find your dream home ✨
I agree to receive marketing and customer service calls and text messages from homepapa. Consent is not a condition of purchase. Msg/data rates may apply. Msg frequency varies. Reply STOP to unsubscribe. Privacy Policy & Terms of Service.







