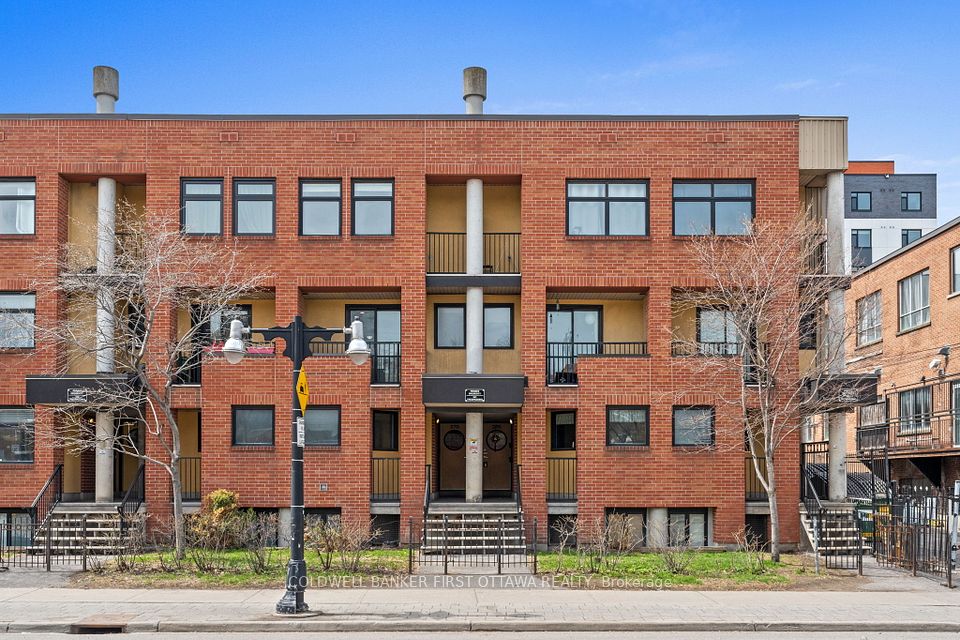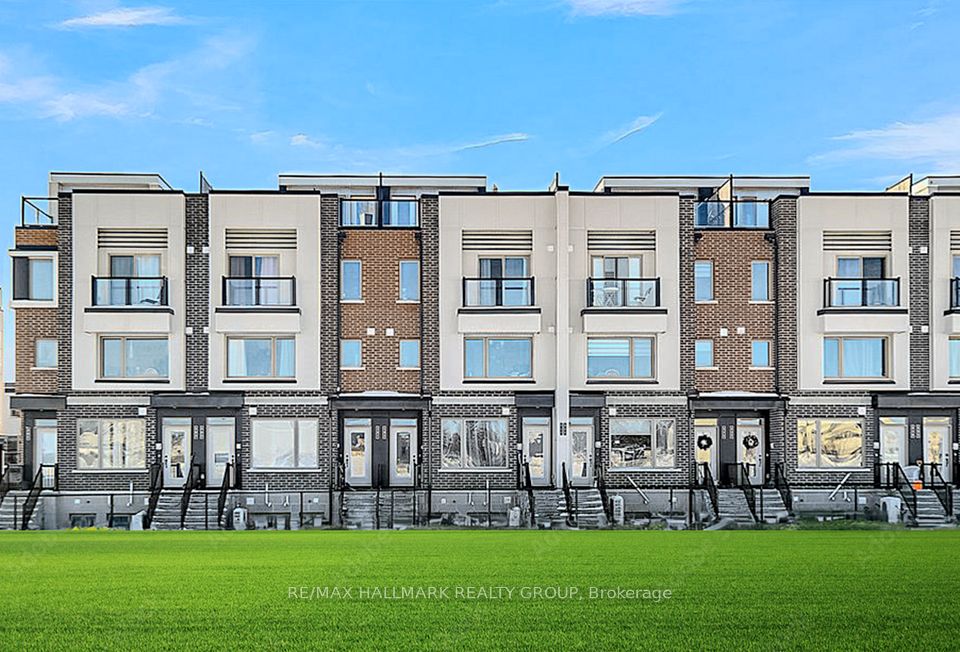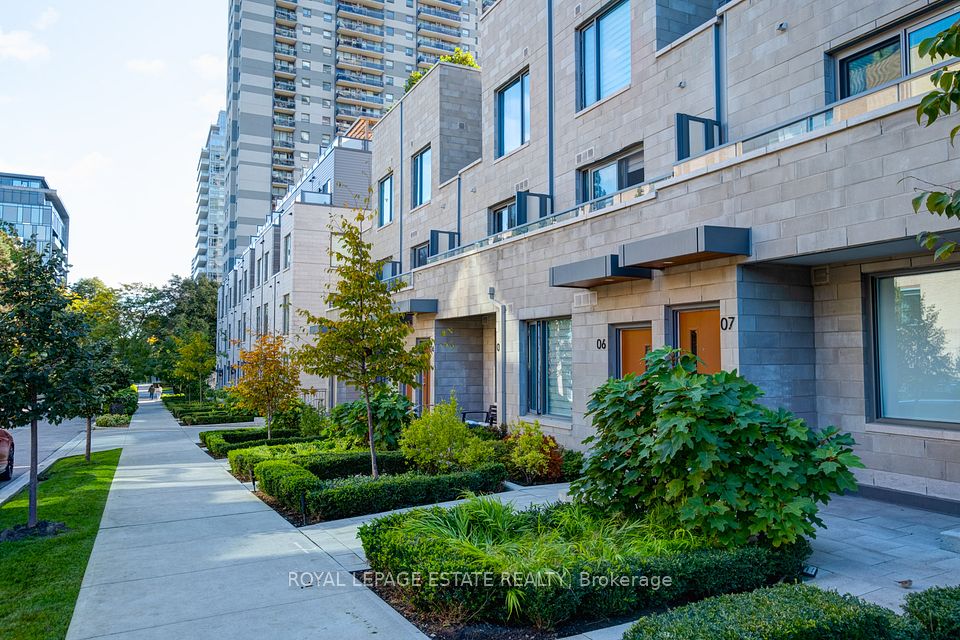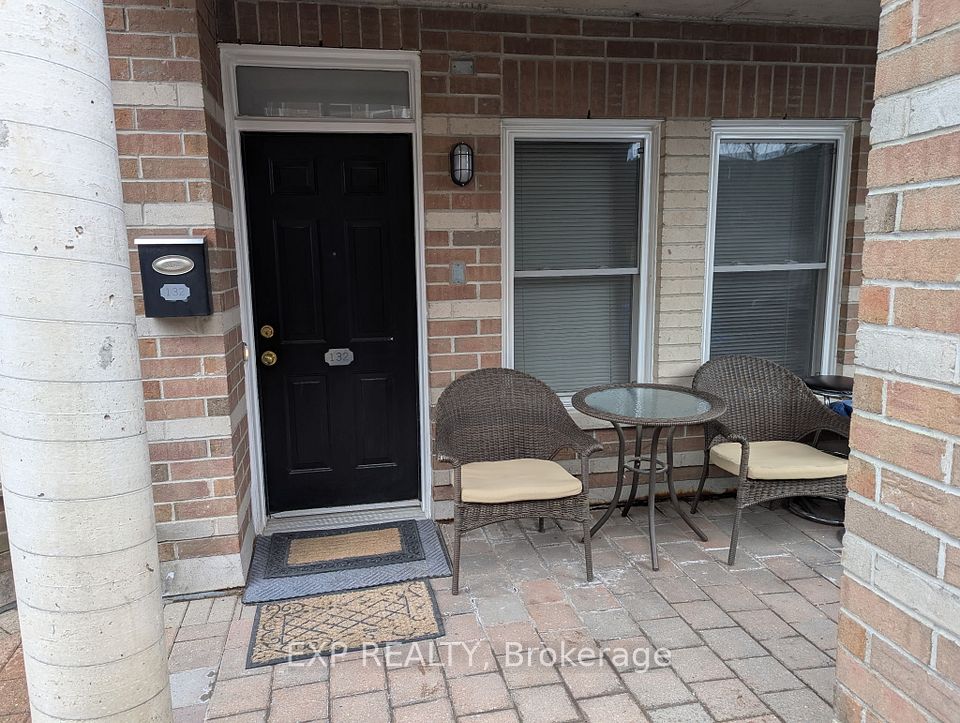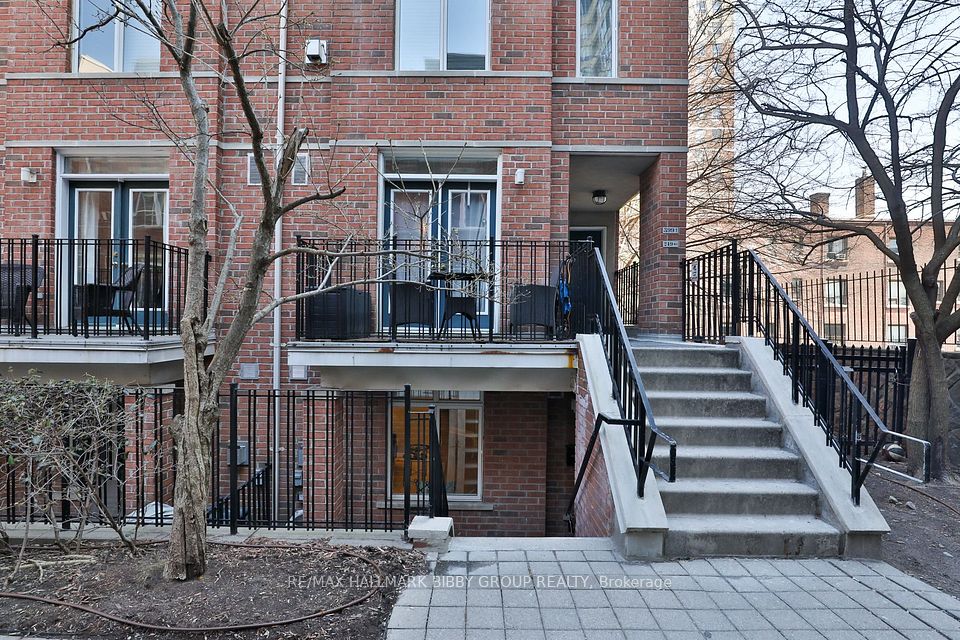$699,900
337 Beach Boulevard, Hamilton, ON L8H 6W4
Virtual Tours
Price Comparison
Property Description
Property type
Condo Townhouse
Lot size
N/A
Style
3-Storey
Approx. Area
N/A
Room Information
| Room Type | Dimension (length x width) | Features | Level |
|---|---|---|---|
| Kitchen | 3.04 x 2.5 m | Stainless Steel Appl, Granite Counters, Hardwood Floor | Second |
| Living Room | 4.95 x 3.53 m | Hardwood Floor, Large Window, Open Concept | Second |
| Dining Room | 3.36 x 2.46 m | Hardwood Floor, W/O To Balcony, Overlooks Living | Second |
| Primary Bedroom | 4.5 x 3.33 m | Broadloom, Walk-In Closet(s), Large Window | Third |
About 337 Beach Boulevard
Beautifully updated 2-bed, 2-bath townhouse in prime lakeside location! Bright, open-concept 2nd level features modern kitchen with granite counters, breakfast bar, stainless steel appliances & ample cabinetry. Dining area with walk-out to balcony. Spacious living room with hardwood floors throughout. Upper level offers 2 generous bedrooms including a primary with walk-in closet, updated 4-pc bath & convenient bedroom-level laundry. Main floor includes den/home office with inside garage access. Single car garage + front driveway parking. Ample visitor parking. Additional features: 9 ceilings, California shutters, hardwood floors throughout, and more! Steps to beach, parks, trails, GO Station, downtown Burlington & major highways.
Home Overview
Last updated
5 hours ago
Virtual tour
None
Basement information
None
Building size
--
Status
In-Active
Property sub type
Condo Townhouse
Maintenance fee
$202
Year built
2025
Additional Details
MORTGAGE INFO
ESTIMATED PAYMENT
Location
Some information about this property - Beach Boulevard

Book a Showing
Find your dream home ✨
I agree to receive marketing and customer service calls and text messages from homepapa. Consent is not a condition of purchase. Msg/data rates may apply. Msg frequency varies. Reply STOP to unsubscribe. Privacy Policy & Terms of Service.







