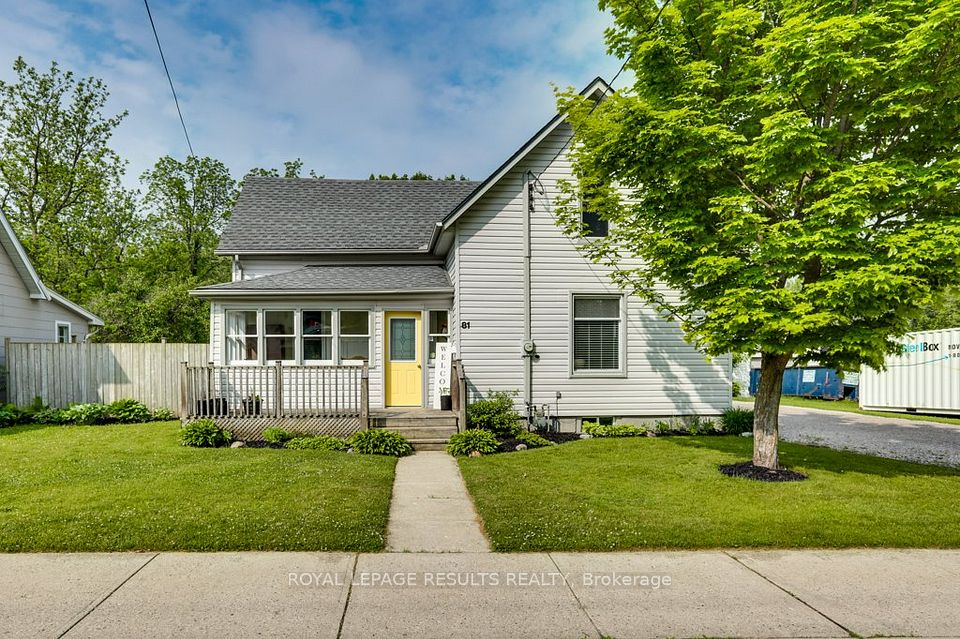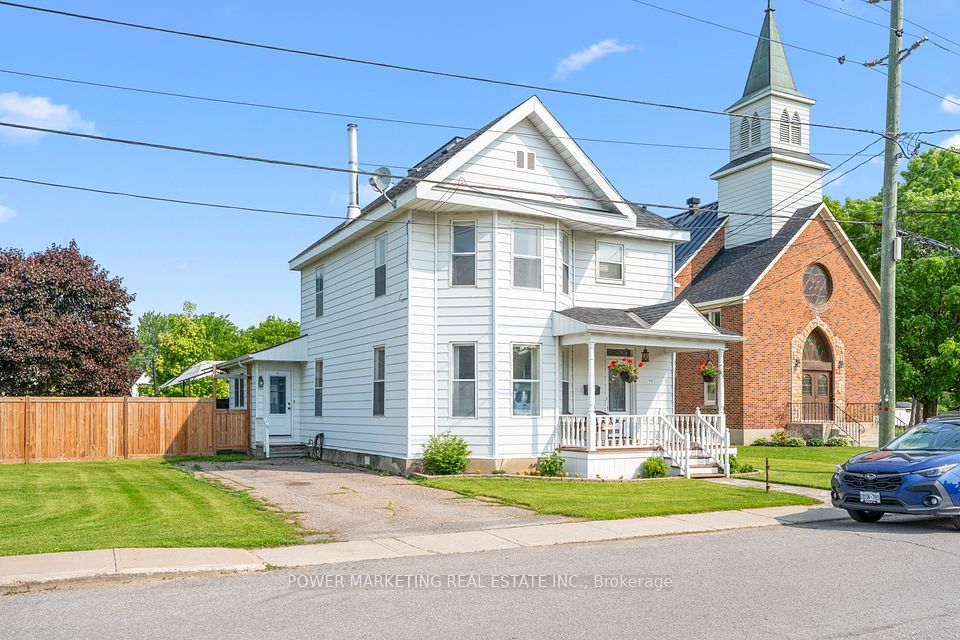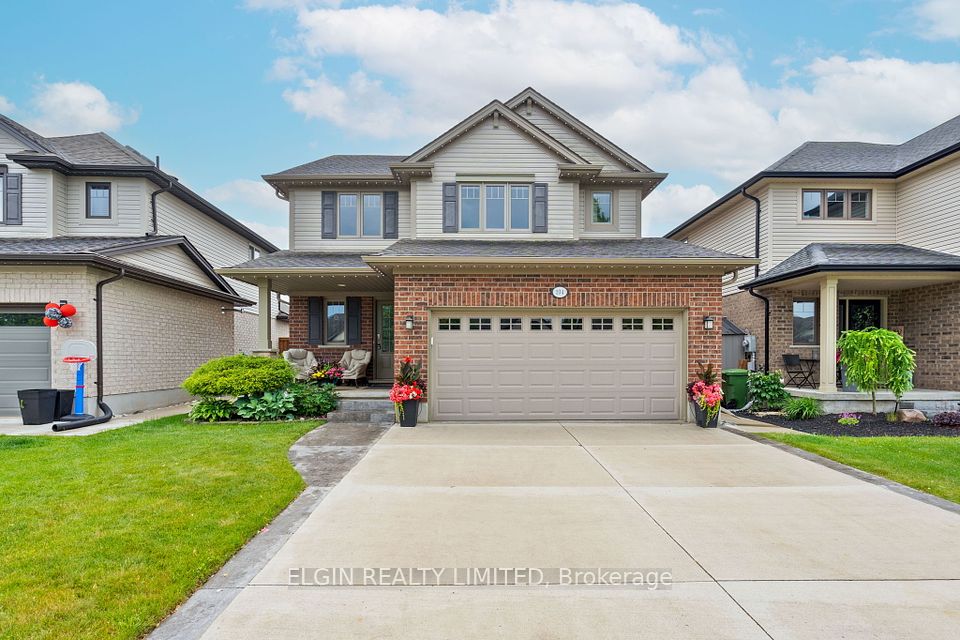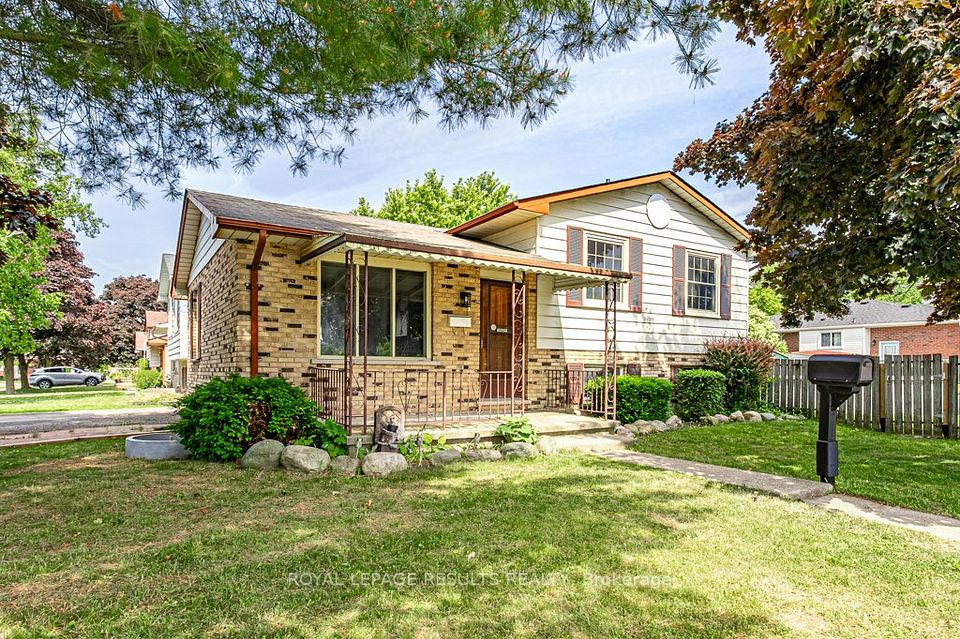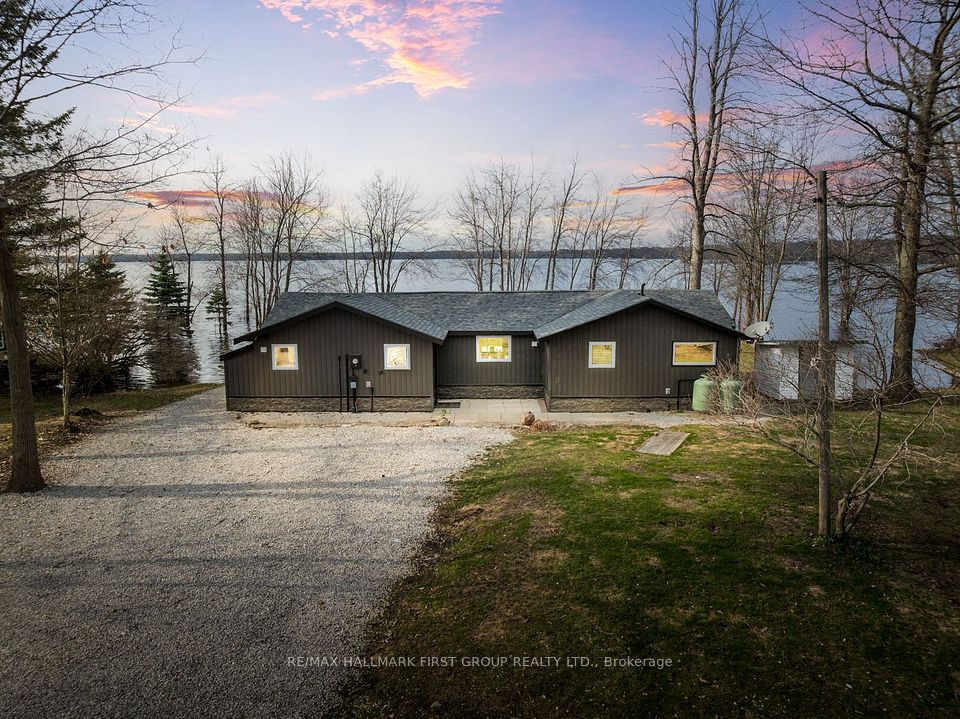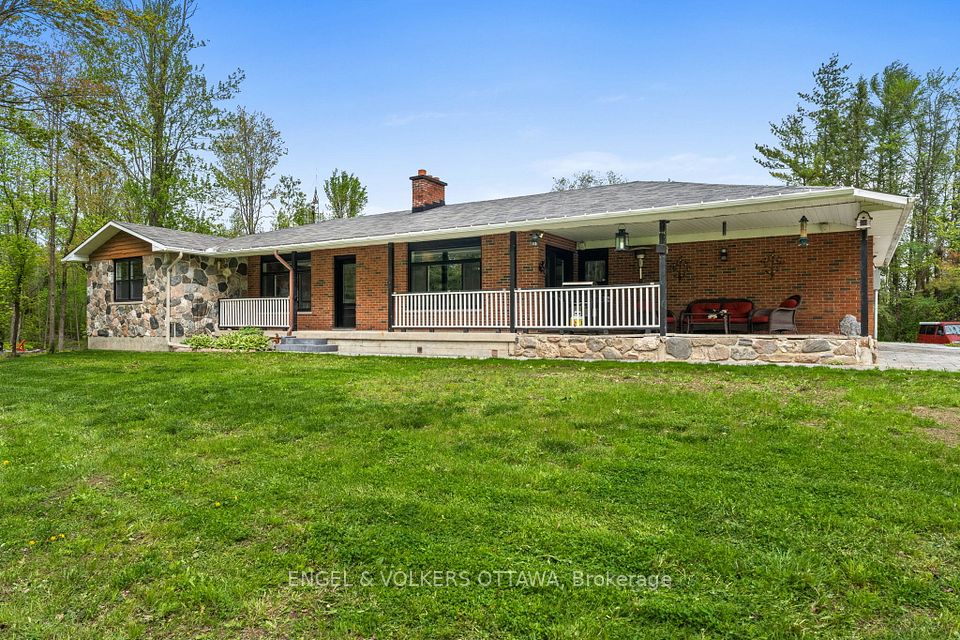
$929,900
3392 Sonja Road, Mississauga, ON L4T 1R1
Virtual Tours
Price Comparison
Property Description
Property type
Detached
Lot size
N/A
Style
1 1/2 Storey
Approx. Area
N/A
Room Information
| Room Type | Dimension (length x width) | Features | Level |
|---|---|---|---|
| Kitchen | 4.5 x 2.4 m | N/A | Main |
| Living Room | 5.3 x 3.5 m | Hardwood Floor, Large Window | Main |
| Primary Bedroom | 3.9 x 3.1 m | Hardwood Floor, Large Window | Main |
| Bedroom 2 | 4.6 x 4.35 m | Hardwood Floor, Closet | Second |
About 3392 Sonja Road
Beautiful and well-maintained 3 bedroom, 2 bath home on a premium 50 x 125 lot with income potential in highly desirable Malton community. The main floor features hardwood floors, a spacious kitchen with gas stove that is open to the living room, an oversized window that overlooks the front yard, a 4pc bathroom and walkout to the deck. A convenient main floor primary bedroom completes the main level. Upstairs are 2 bedrooms with hardwood floors. The lower level provides opportunity for possible in-law suite that comes with a kitchen, rec room, 3pc bathroom, laundry room and plenty of storage space. Outside the home you will find gorgeous curb appeal with a private driveway for 6 car parking and detached garage. The backyard provides a great entertainment space with a large deck and sizeable yard. Many updates including: Roof (2019), washer & dryer (2022), main floor windows (2019), upper windows (2022), front door (2022). Conveniently located close to all amenities, Pearson Airport, Go Station, transit, highways, places of worship. A must-see!
Home Overview
Last updated
Jun 4
Virtual tour
None
Basement information
Finished
Building size
--
Status
In-Active
Property sub type
Detached
Maintenance fee
$N/A
Year built
2024
Additional Details
MORTGAGE INFO
ESTIMATED PAYMENT
Location
Some information about this property - Sonja Road

Book a Showing
Find your dream home ✨
I agree to receive marketing and customer service calls and text messages from homepapa. Consent is not a condition of purchase. Msg/data rates may apply. Msg frequency varies. Reply STOP to unsubscribe. Privacy Policy & Terms of Service.






