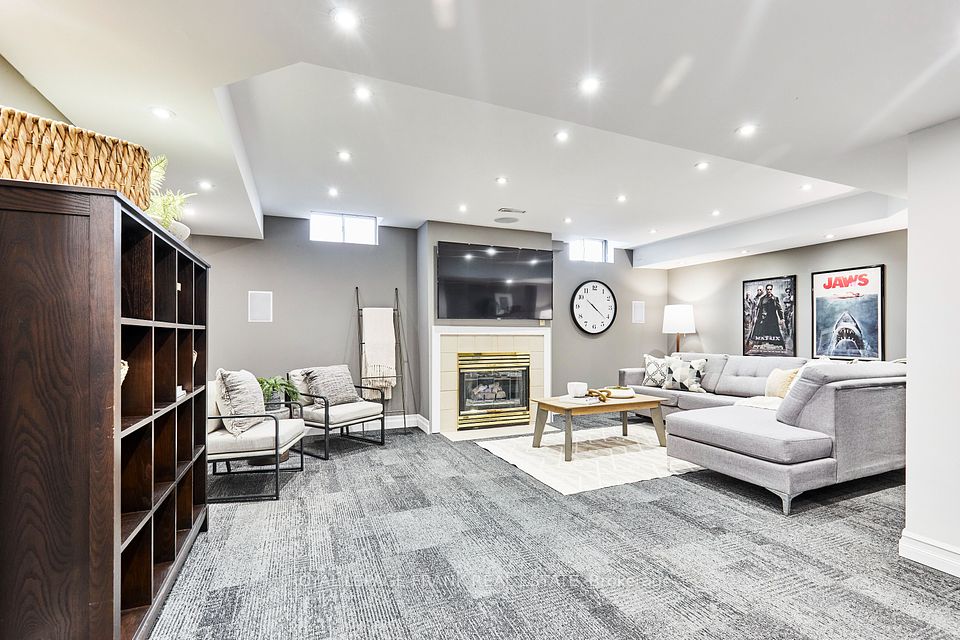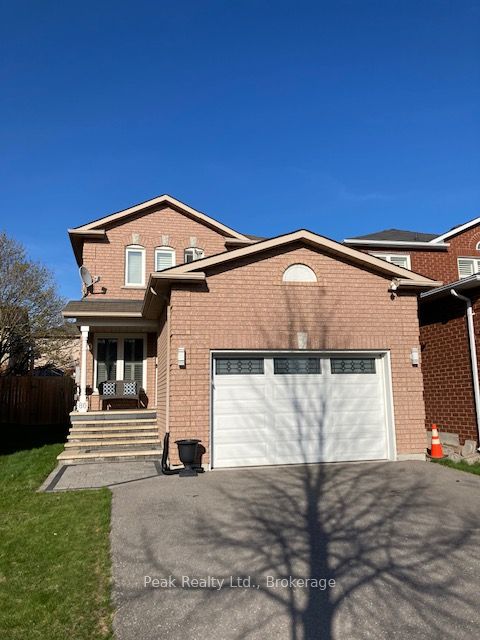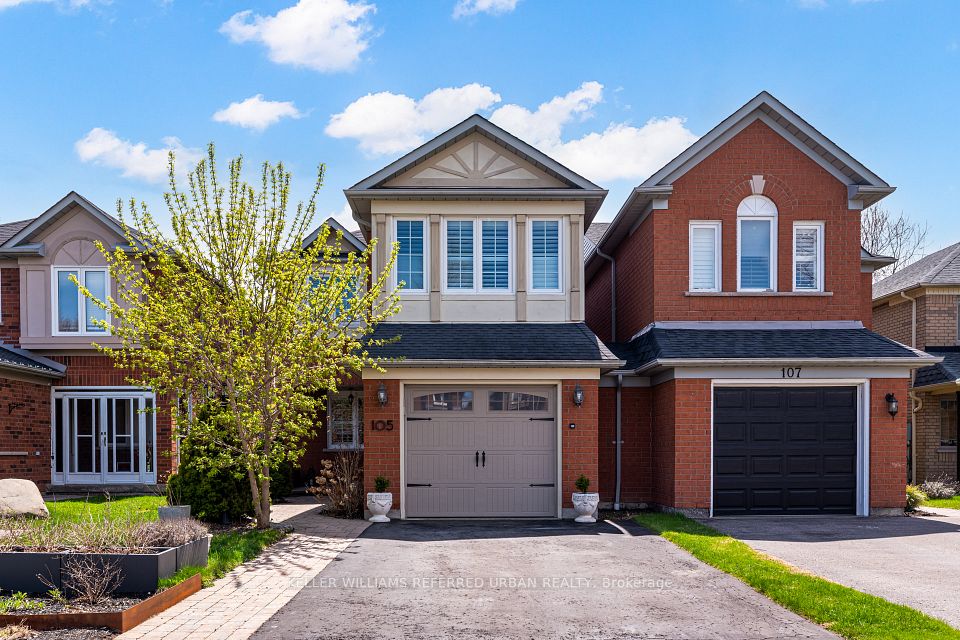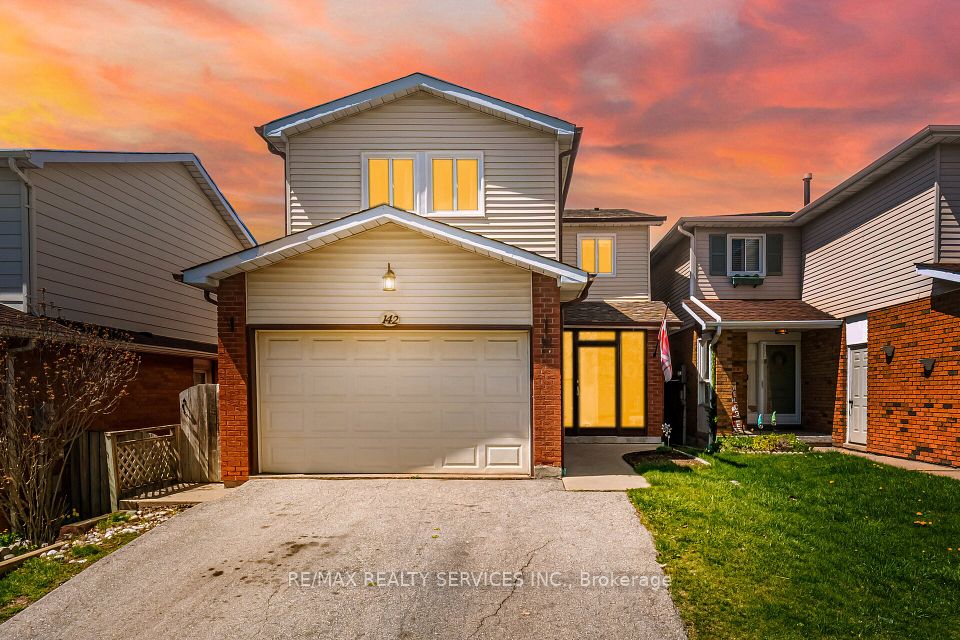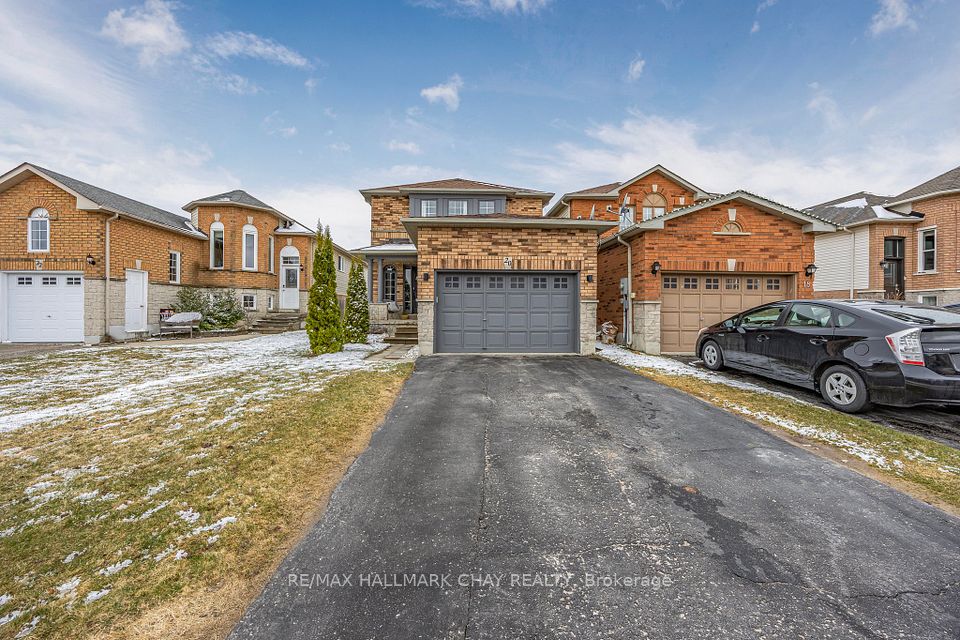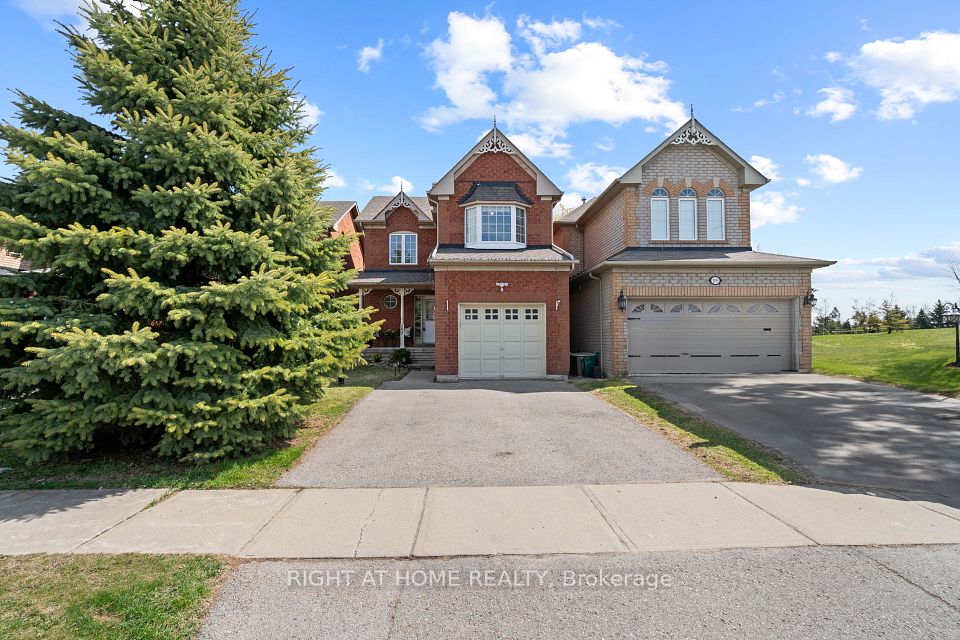$649,900
34 Aikens Crescent, Barrie, ON L4N 8M6
Virtual Tours
Price Comparison
Property Description
Property type
Link
Lot size
N/A
Style
2-Storey
Approx. Area
N/A
Room Information
| Room Type | Dimension (length x width) | Features | Level |
|---|---|---|---|
| Kitchen | 5.8 x 3.05 m | Eat-in Kitchen | Main |
| Living Room | 3.66 x 3.05 m | N/A | Main |
| Family Room | 3.4 x 4.42 m | N/A | Main |
| Primary Bedroom | 4.31 x 3.4 m | N/A | Second |
About 34 Aikens Crescent
Bright & Spacious 3-Bed, 3-Bath Home in Barrie's Desirable South End Offering 1,438 sq. ft. of finished living space, this beautifully maintained home is perfect for families, investors, or professionals. The open-concept main floor features a large eat-in kitchen with ample counter space and a walkout to a fully fenced backyard with a spacious deck and brand-new gazebo ideal for outdoor entertaining. Upstairs, the generous primary suite includes a walk-in closet and private 4-piece ensuite, complemented by two additional bedrooms and a full 4-piece bath. The partially finished basement provides a bright and versatile rec room, perfect as a family area, home office, or play space. Additional highlights include central air, a water softener, and ample parking on the long driveway. Conveniently located close to Highway 400, top-rated schools, parks, shopping, and everyday amenities.
Home Overview
Last updated
13 hours ago
Virtual tour
None
Basement information
Finished
Building size
--
Status
In-Active
Property sub type
Link
Maintenance fee
$N/A
Year built
--
Additional Details
MORTGAGE INFO
ESTIMATED PAYMENT
Location
Some information about this property - Aikens Crescent

Book a Showing
Find your dream home ✨
I agree to receive marketing and customer service calls and text messages from homepapa. Consent is not a condition of purchase. Msg/data rates may apply. Msg frequency varies. Reply STOP to unsubscribe. Privacy Policy & Terms of Service.







