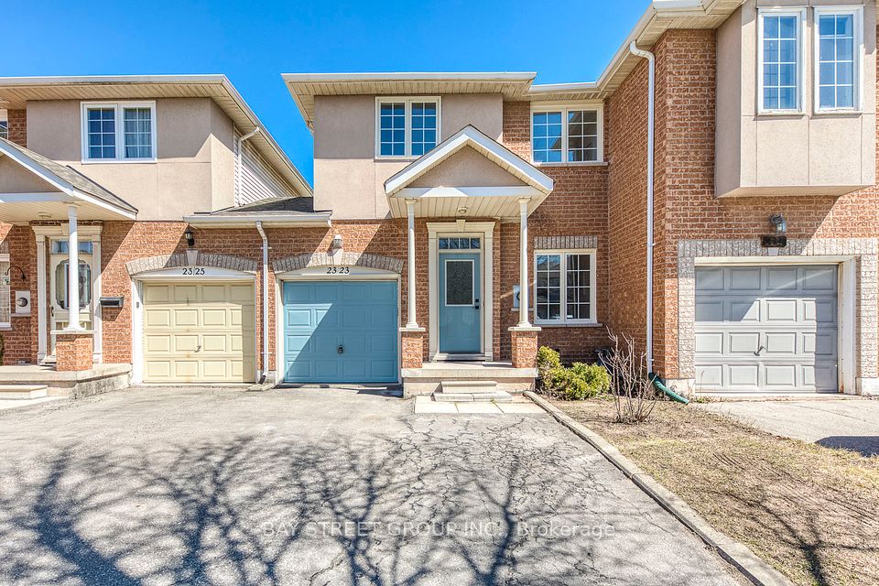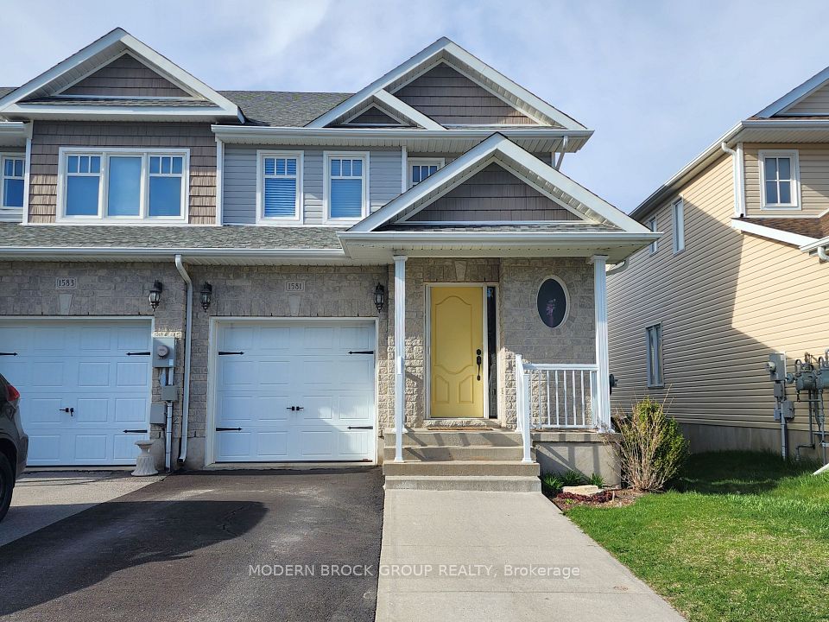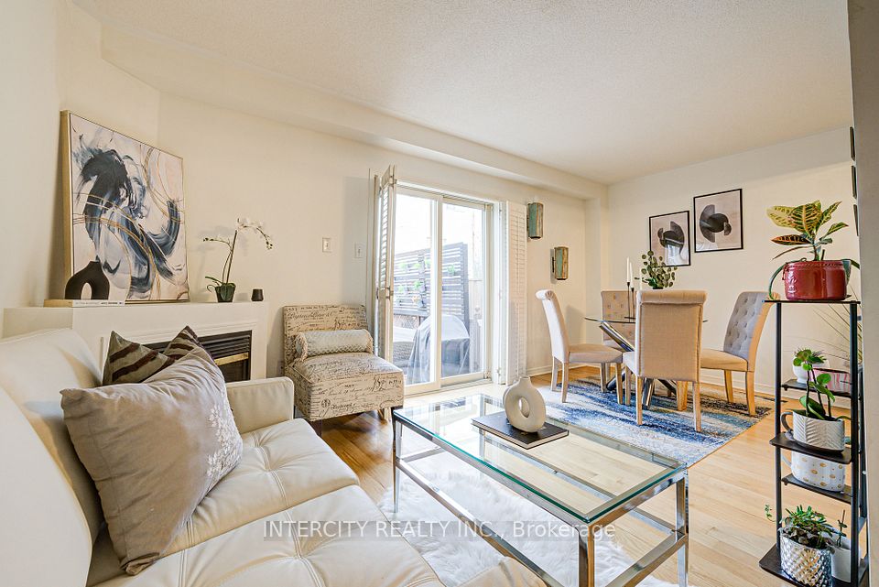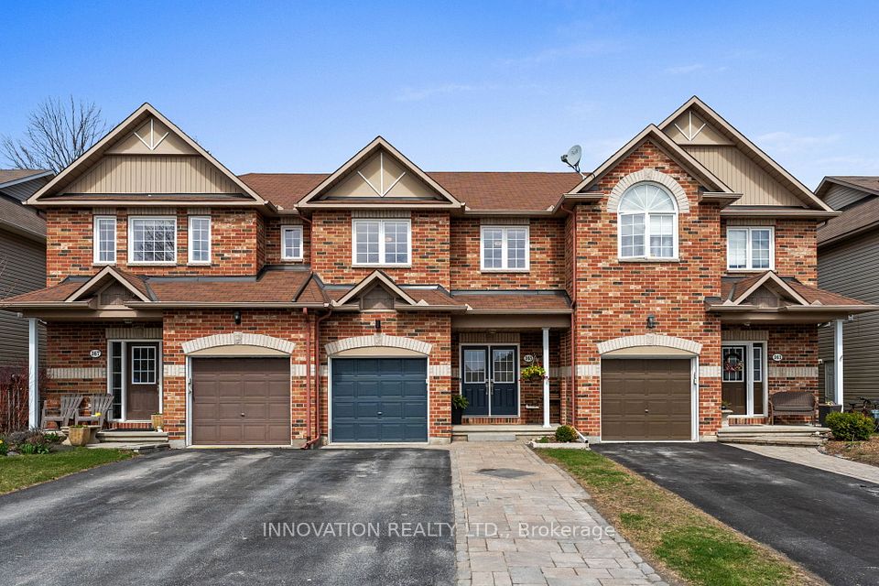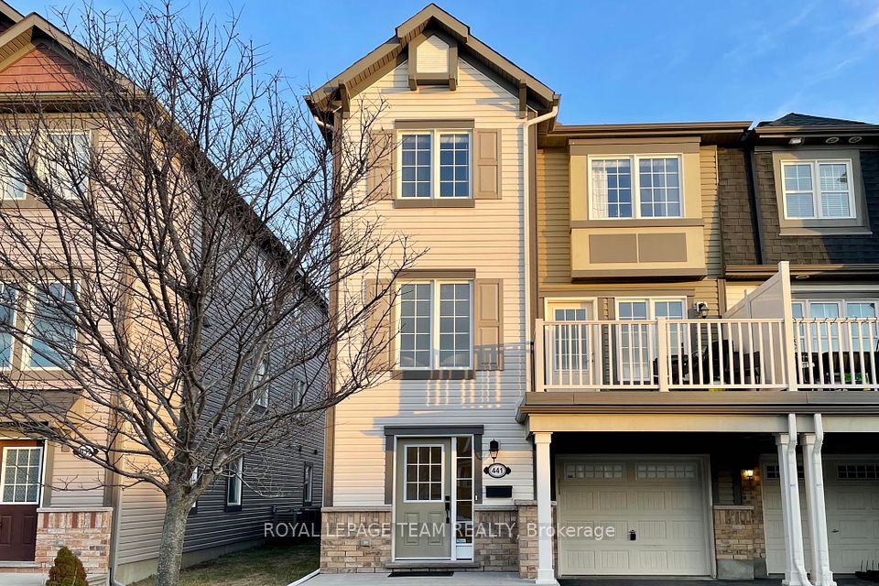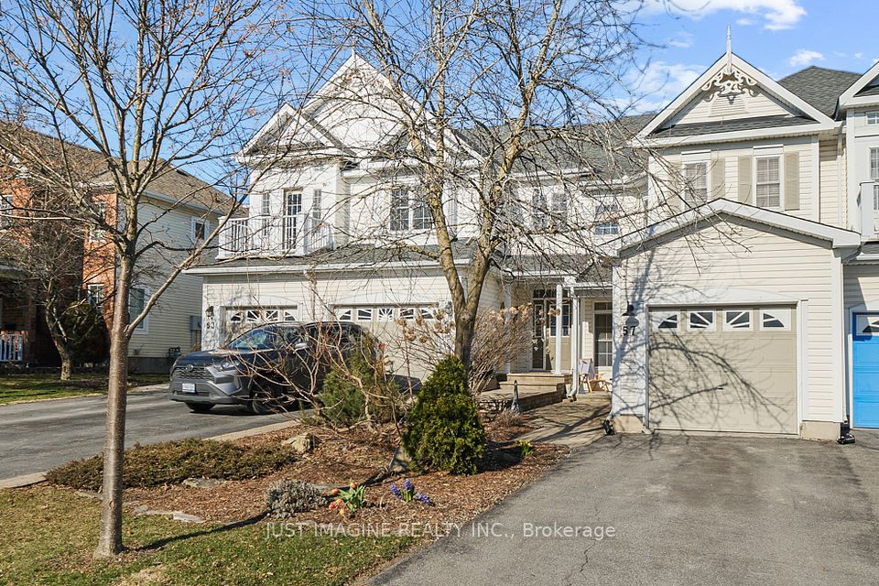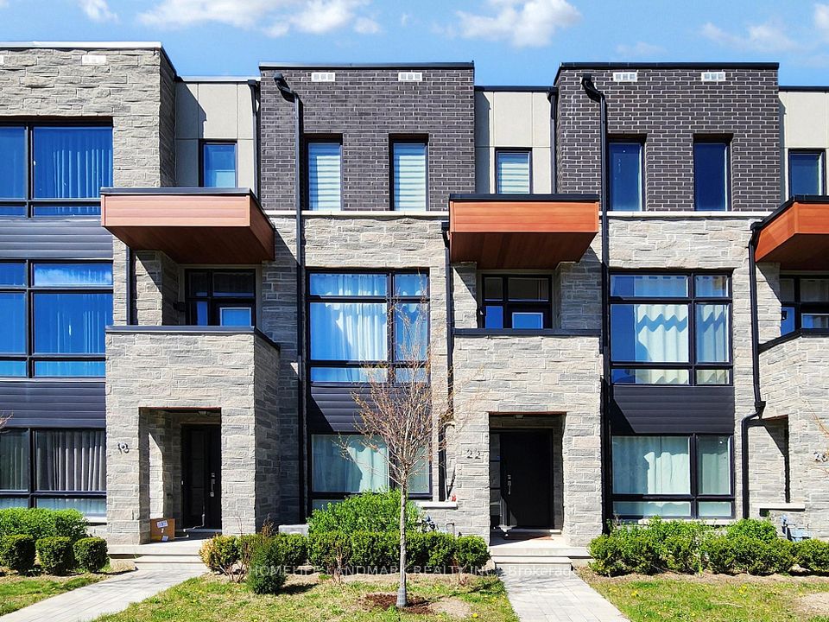$969,900
Last price change Mar 31
34 Collis Drive, Aurora, ON L4G 7V5
Virtual Tours
Price Comparison
Property Description
Property type
Att/Row/Townhouse
Lot size
N/A
Style
2-Storey
Approx. Area
N/A
Room Information
| Room Type | Dimension (length x width) | Features | Level |
|---|---|---|---|
| Foyer | 3.62 x 1.76 m | Ceramic Floor, Double Closet, 2 Pc Bath | Main |
| Living Room | 4.79 x 4.95 m | Hardwood Floor | Main |
| Kitchen | 3.14 x 4.79 m | Combined w/Dining, W/O To Patio, Ceramic Floor | Main |
| Primary Bedroom | 4.14 x 3.56 m | 4 Pc Ensuite, Double Closet | Second |
About 34 Collis Drive
Located in one of the most convenient neighbourhoods in Aurora, walk to movies, stores, banking, groceries and public transit. 2.1km from the Aurora GO train station. Great curb appeal with a front porch that can accommodate seating and large stone walkway. The main living space has been freshly painted in a neutral colour and boasts hardwood floors and a hardwood staircase leading to the second floor. The kitchen and dining area is both large and functional with sliding doors out to the fully fenced backyard. The finished basement is a flexible space, currently being used as storage however it is easy to envision as a recreation space as it is one large room. Create the decorated instagram home of your dreams in this charming space! Roof 2016, some windows replaced by previous owner, 3 comfort toilets 2022, garage door 2023, painted 2025, Newer AC, Furnace, Water softener and Tankless hot water heater. This end unit townhouse has limited shared walls with the neighbour, there is an exterior walkway from the garage to the backyard.
Home Overview
Last updated
Apr 5
Virtual tour
None
Basement information
Finished
Building size
--
Status
In-Active
Property sub type
Att/Row/Townhouse
Maintenance fee
$N/A
Year built
--
Additional Details
MORTGAGE INFO
ESTIMATED PAYMENT
Location
Some information about this property - Collis Drive

Book a Showing
Find your dream home ✨
I agree to receive marketing and customer service calls and text messages from homepapa. Consent is not a condition of purchase. Msg/data rates may apply. Msg frequency varies. Reply STOP to unsubscribe. Privacy Policy & Terms of Service.







