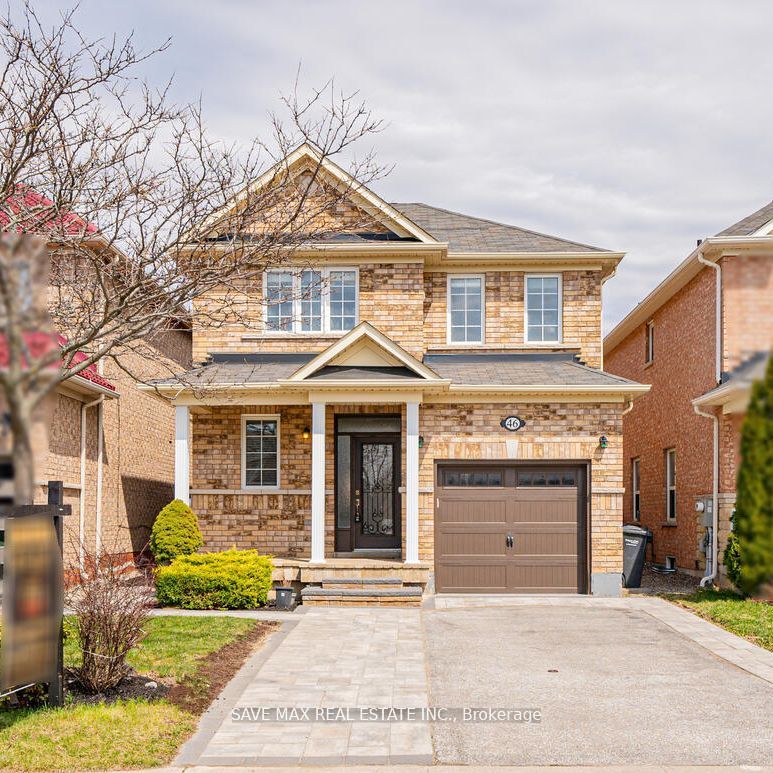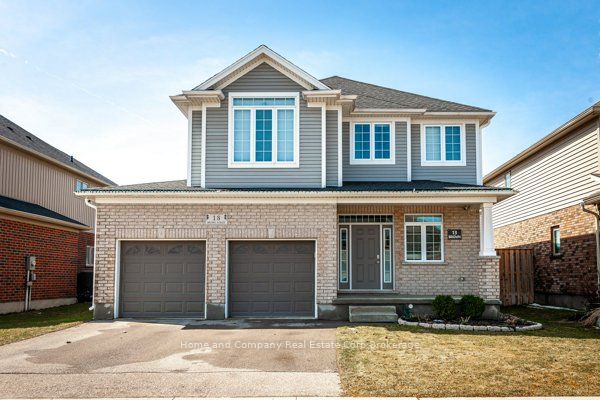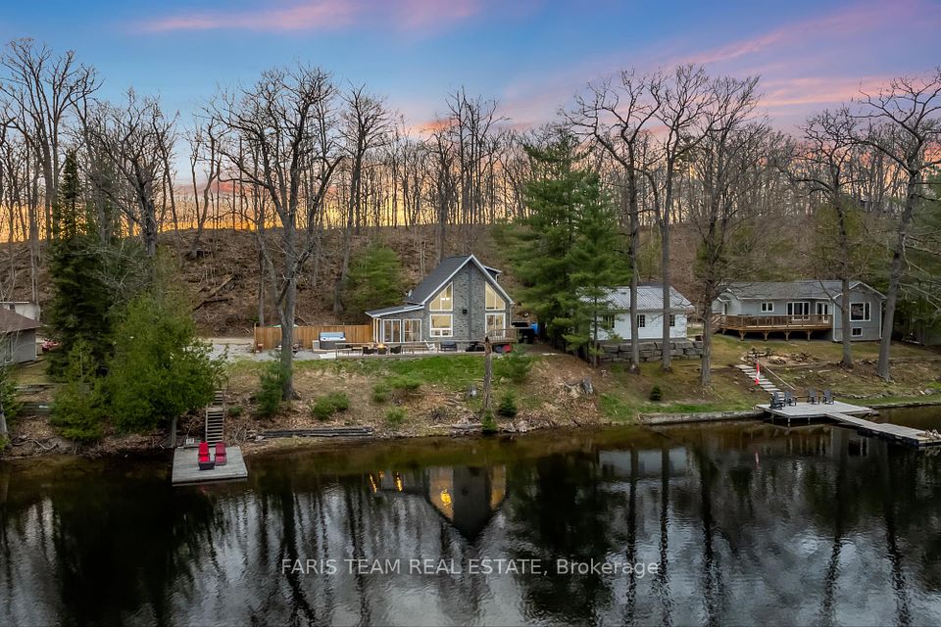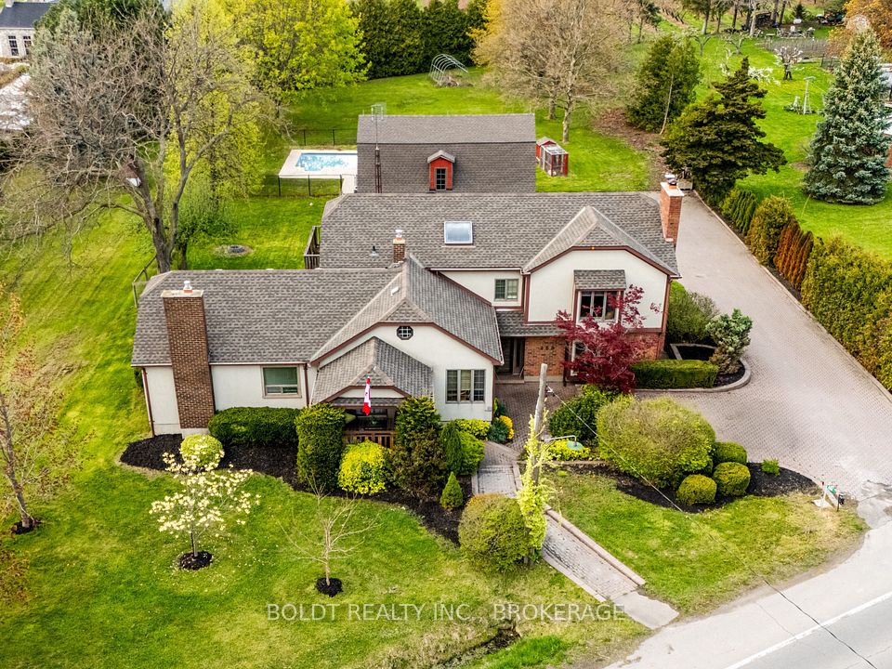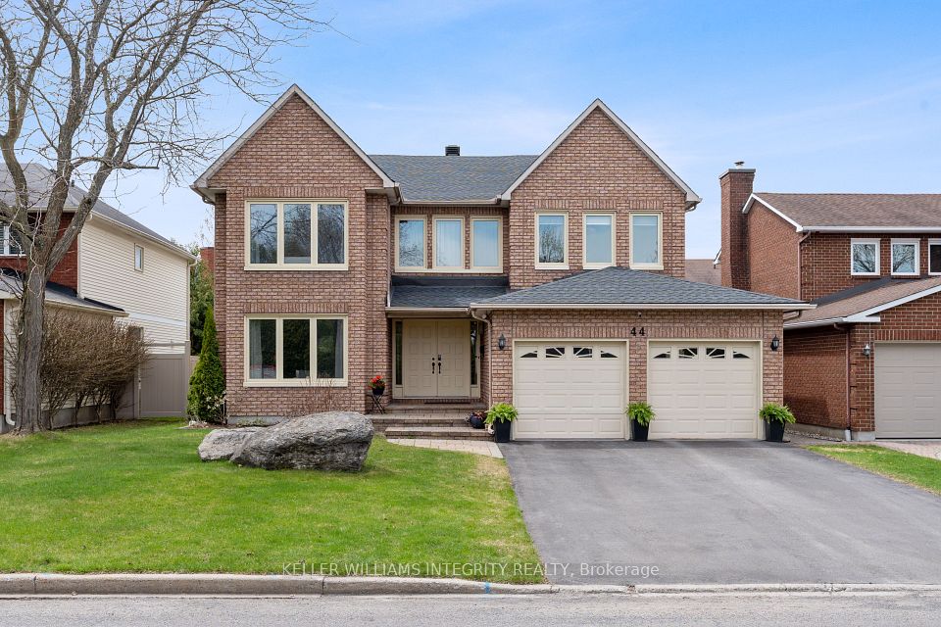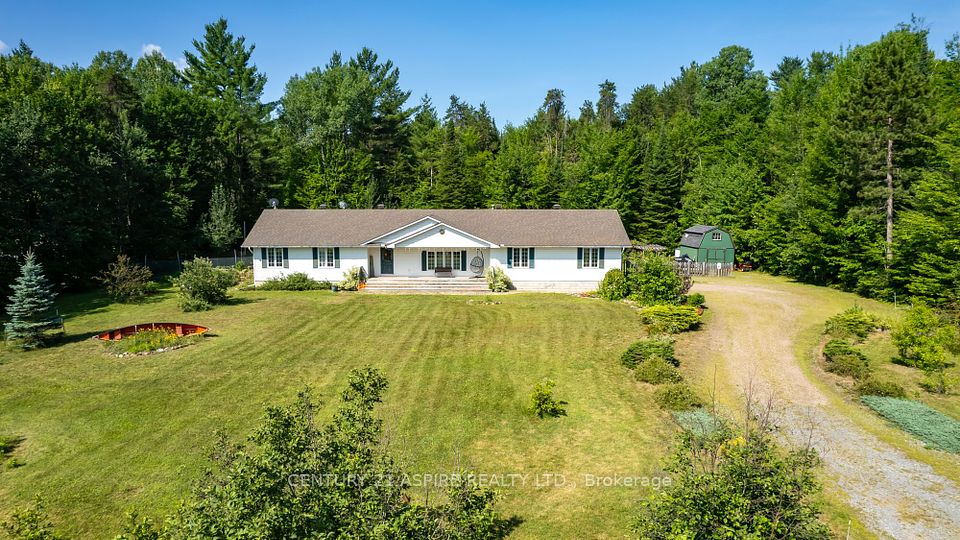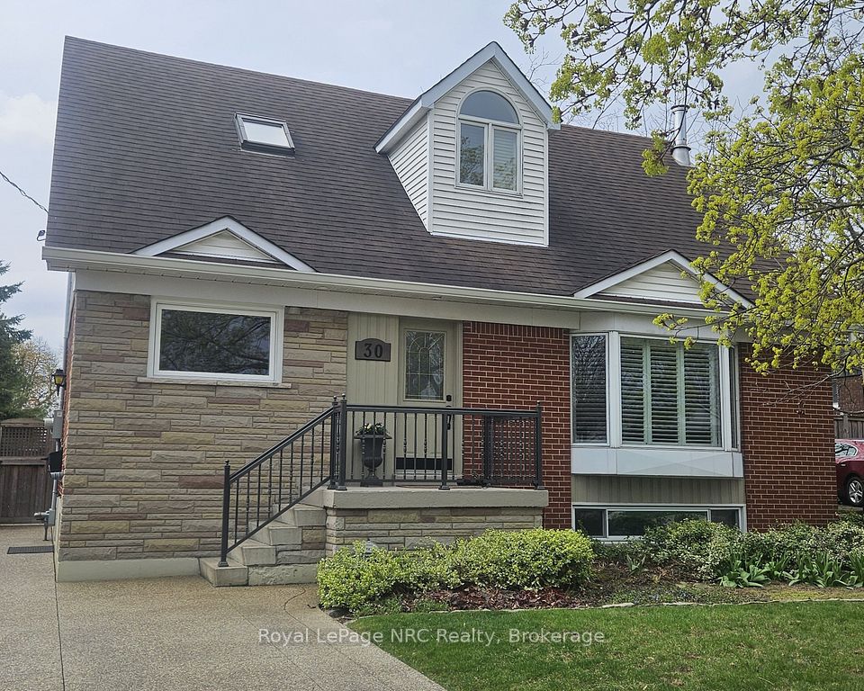$749,900
34 Erie Court, Loyalist, ON K7N 0E3
Price Comparison
Property Description
Property type
Detached
Lot size
N/A
Style
2-Storey
Approx. Area
N/A
Room Information
| Room Type | Dimension (length x width) | Features | Level |
|---|---|---|---|
| Primary Bedroom | 4.2 x 4.5 m | N/A | Upper |
| Bedroom | 3.1 x 2.7 m | N/A | Upper |
| Bedroom | 3.3 x 3.1 m | N/A | Upper |
| Bedroom | 2.8 x 3.1 m | N/A | Upper |
About 34 Erie Court
Welcome to 34 Erie Court! This beautiful 2 storey detached home is packed with upgrades throughout featuring main floor laundry, an oversized kitchen island, walk-in pantry and large west facing walk-out deck perfect for entertaining. Oversized windows fill the room with warm natural light with great views of the sunset. Upstairs, you'll find four generously sized bedrooms, including a primary suite with a spacious walk-in closet and a luxurious 4-piece ensuite. A loft space provides the perfect spot for relaxation, work, or play, and it gets even better with a walkout to your private second-floor terrace. The lower level offers even more potential, with high ceilings and another walk-out to the backyard. This blank canvas is ready for your personal touch! Located in the family-friendly community of Amherstview, just minutes from Highway 401, schools, parks, golf and Kingston's west end! This exceptional home offers space, tranquility and a welcoming atmosphere.
Home Overview
Last updated
Apr 8
Virtual tour
None
Basement information
Unfinished
Building size
--
Status
In-Active
Property sub type
Detached
Maintenance fee
$N/A
Year built
--
Additional Details
MORTGAGE INFO
ESTIMATED PAYMENT
Location
Some information about this property - Erie Court

Book a Showing
Find your dream home ✨
I agree to receive marketing and customer service calls and text messages from homepapa. Consent is not a condition of purchase. Msg/data rates may apply. Msg frequency varies. Reply STOP to unsubscribe. Privacy Policy & Terms of Service.







