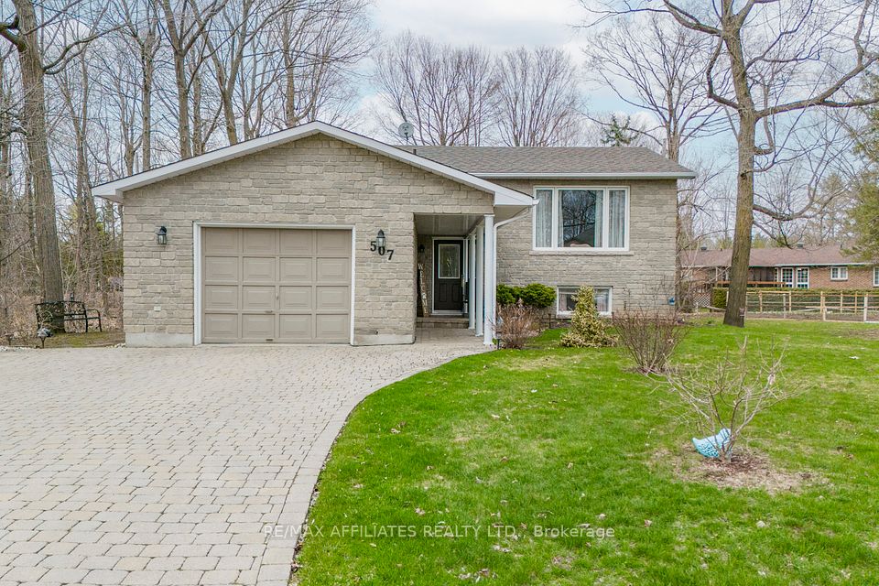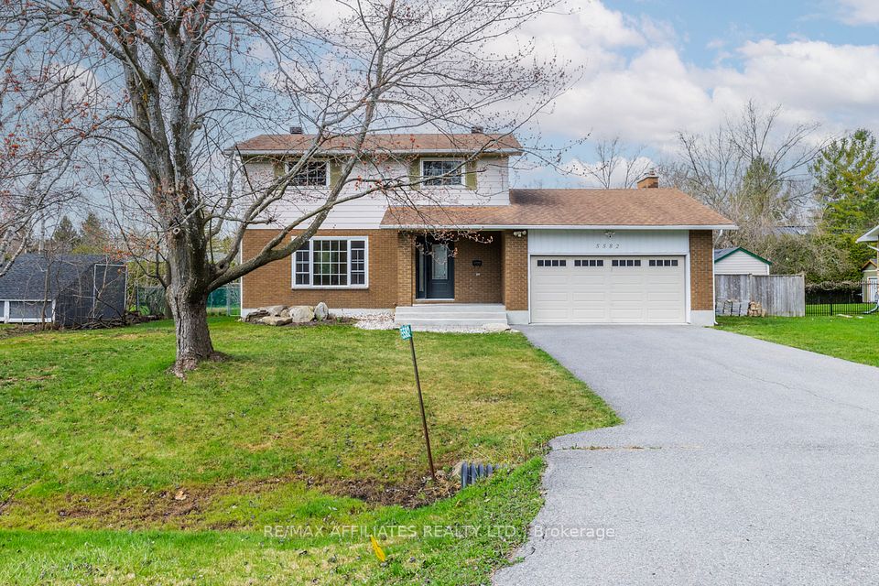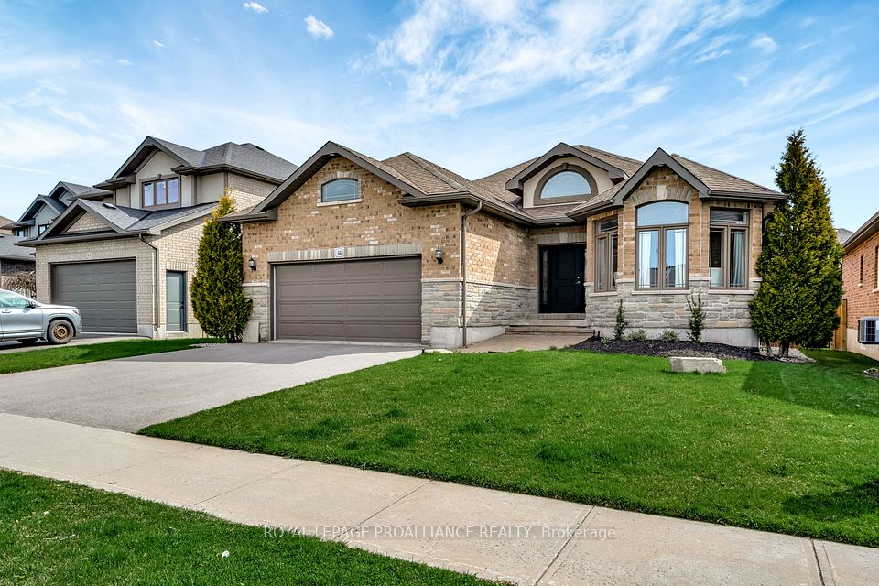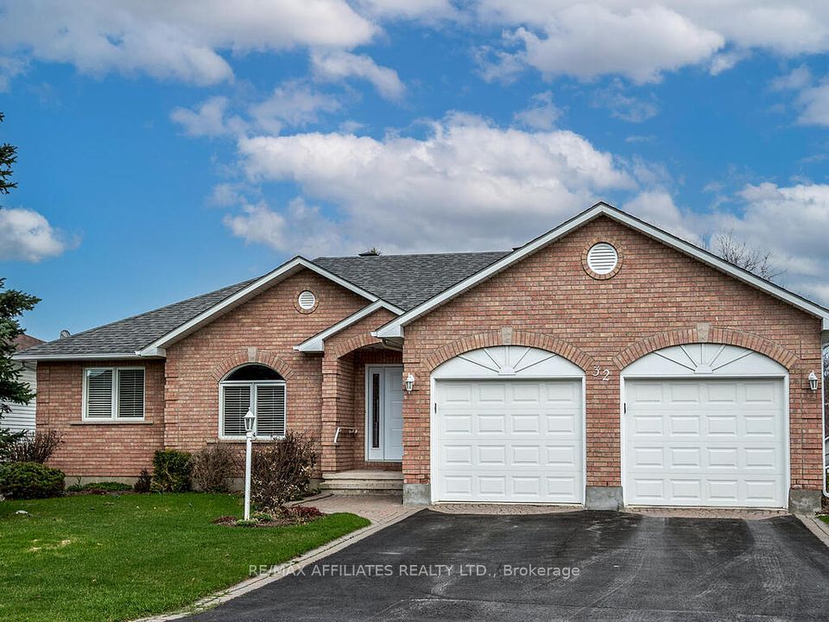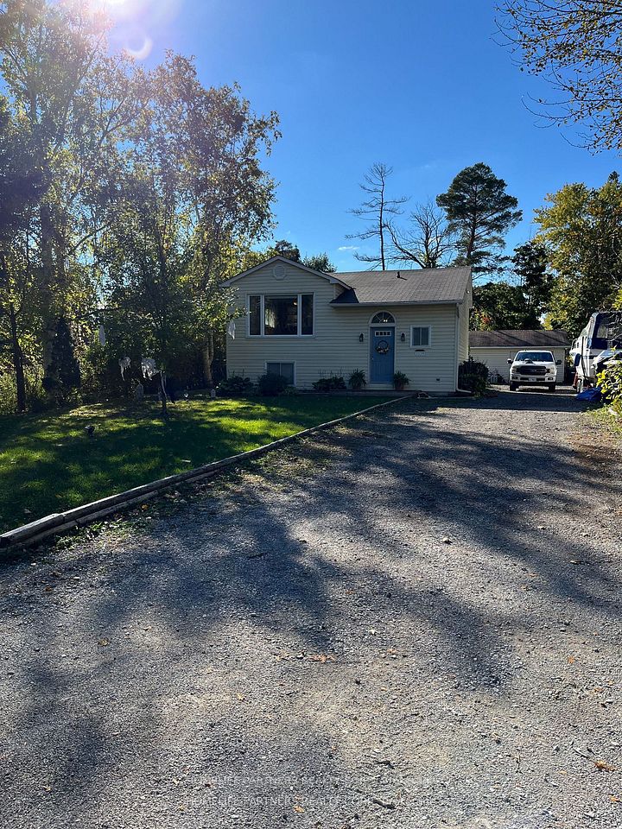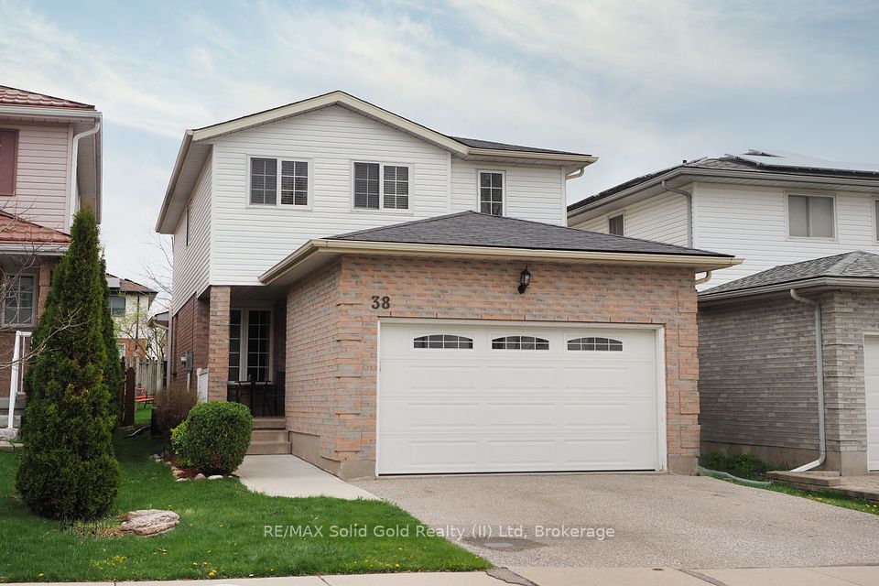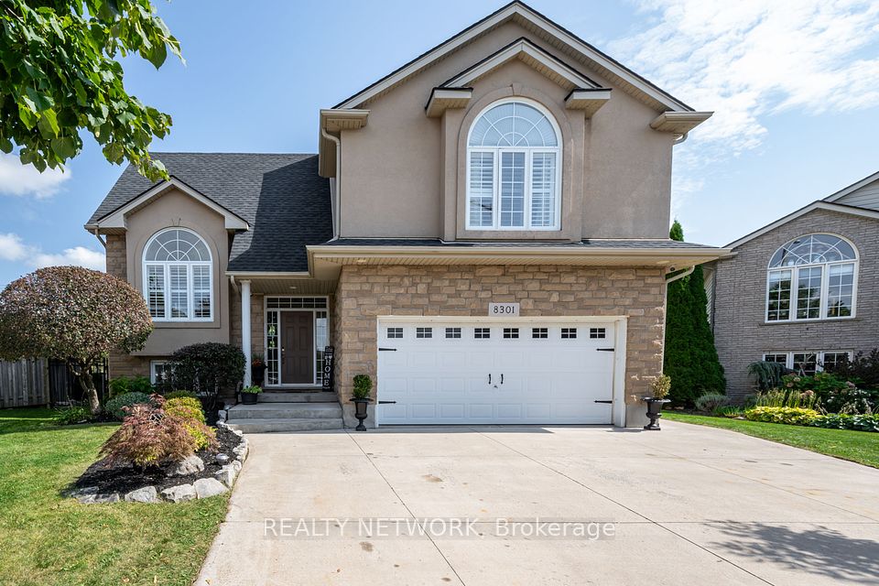$1,099,000
Last price change Apr 8
34 Flagg Avenue, Brant, ON N3L 0K1
Virtual Tours
Price Comparison
Property Description
Property type
Detached
Lot size
N/A
Style
2-Storey
Approx. Area
N/A
Room Information
| Room Type | Dimension (length x width) | Features | Level |
|---|---|---|---|
| Living Room | 6.57 x 4.53 m | N/A | Main |
| Dining Room | 6.57 x 4.53 m | N/A | Main |
| Kitchen | 4.6 x 3.04 m | N/A | Main |
| Breakfast | 4.6 x 3.04 m | N/A | Main |
About 34 Flagg Avenue
Experience luxury living in this 4-bedroom, 4-bathroom detached home situated on a premium pie-shaped lot in the charming city of Paris, Ontario. Elegant Curb Appeal Double-door entrance with a stunning porch. Spacious Interiors 9-ft ceilings on the main floor with an open-concept design. Chef's Kitchen Equipped with ample cabinetry, built-in microwave and oven, granite countertops, and central island, perfect for culinary creations and gatherings. Primary Bedroom Spacious with a walk-in closet, 5 pc ensuite bathroom featuring a glass shower. 2nd Bedroom Also features an ensuite and walk-in closet. 3rd & 4th Bedrooms: Share a semi-ensuite, offering convenience and comfort. Bright Basement Large windows provide ample natural light. Easy access to Highway 403 Close to thesports complex, downtown Paris, parks, and the scenic Grand River. This home combines luxury, functionality, and a coveted location perfect for families or those seeking elegance with convenience.
Home Overview
Last updated
Apr 8
Virtual tour
None
Basement information
Unfinished
Building size
--
Status
In-Active
Property sub type
Detached
Maintenance fee
$N/A
Year built
--
Additional Details
MORTGAGE INFO
ESTIMATED PAYMENT
Location
Some information about this property - Flagg Avenue

Book a Showing
Find your dream home ✨
I agree to receive marketing and customer service calls and text messages from homepapa. Consent is not a condition of purchase. Msg/data rates may apply. Msg frequency varies. Reply STOP to unsubscribe. Privacy Policy & Terms of Service.







