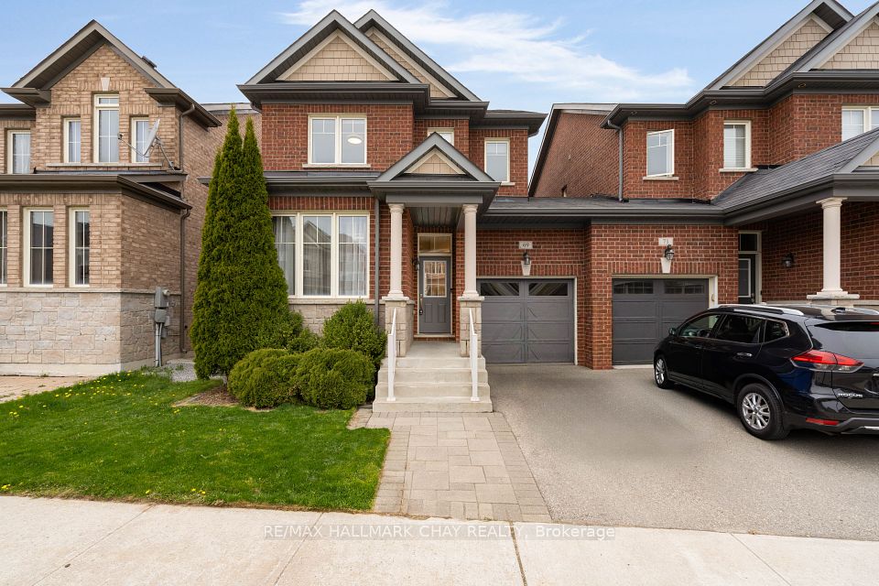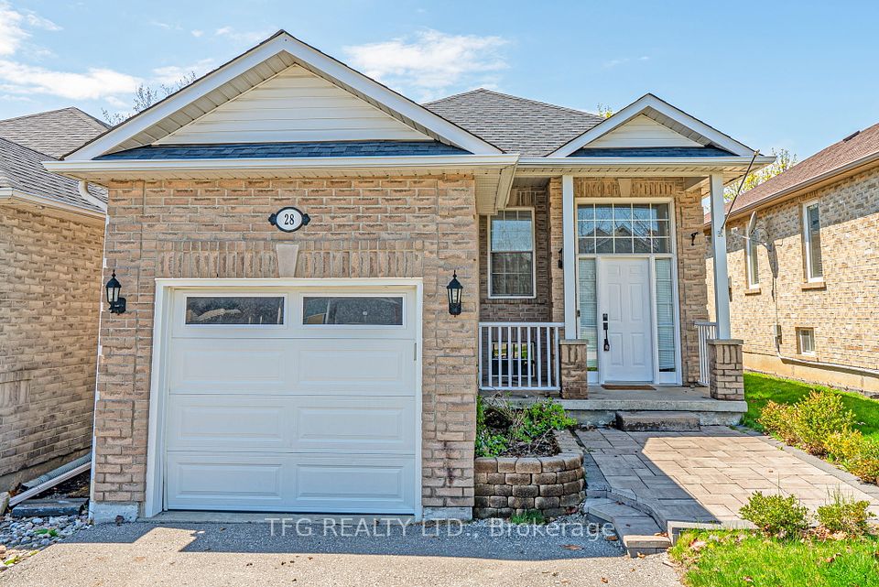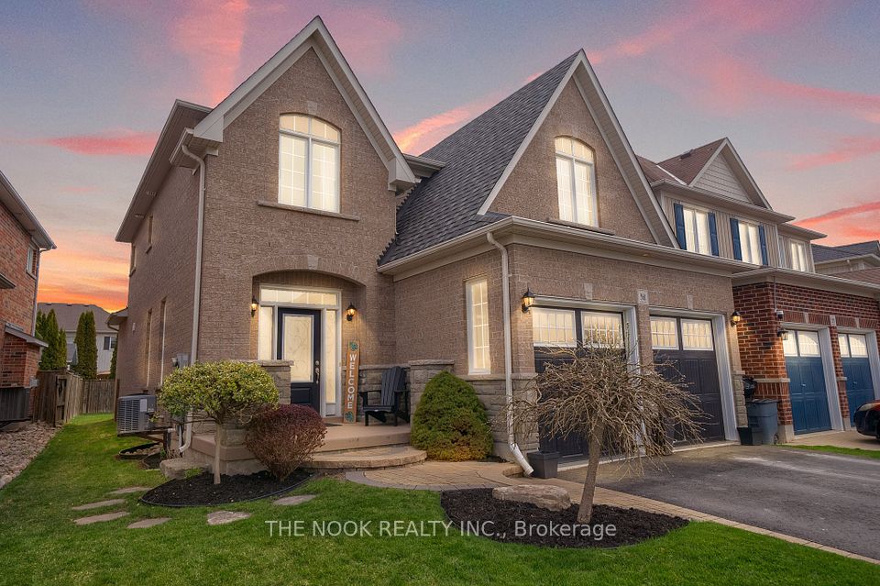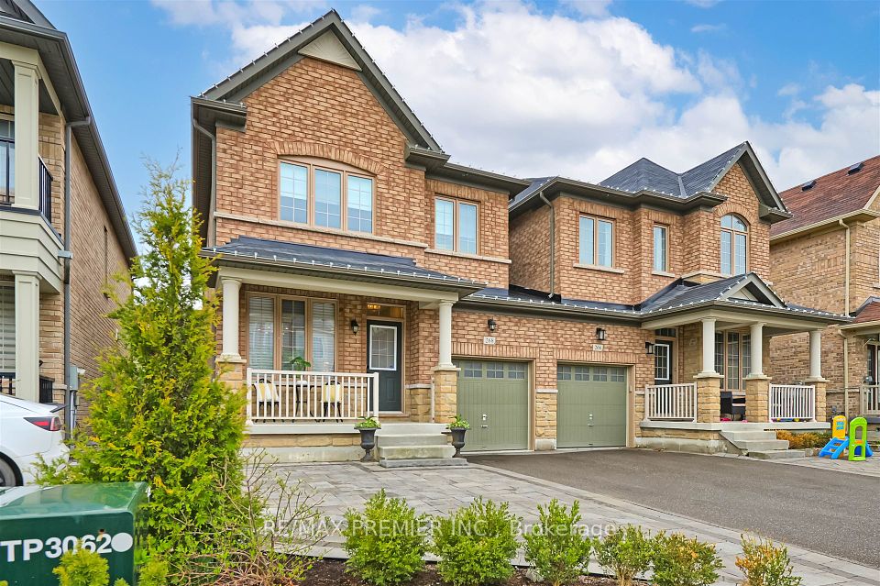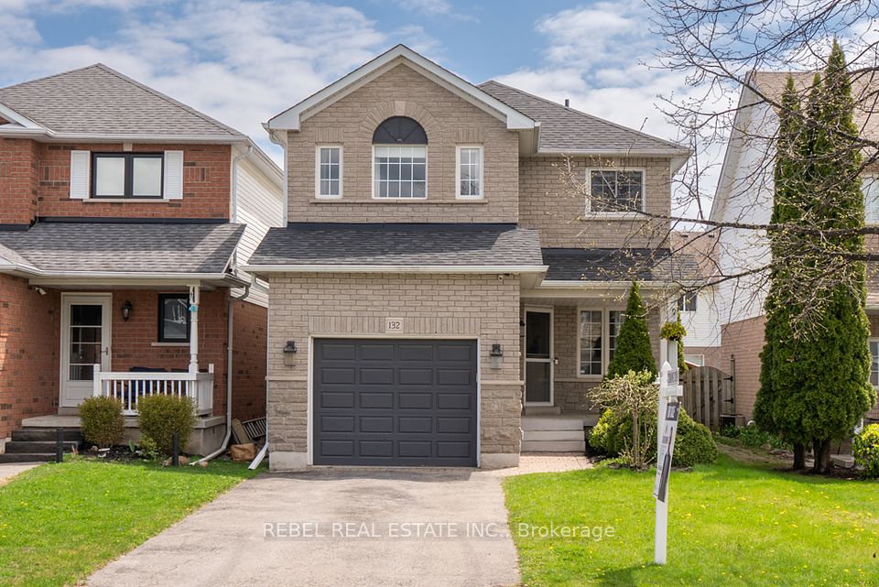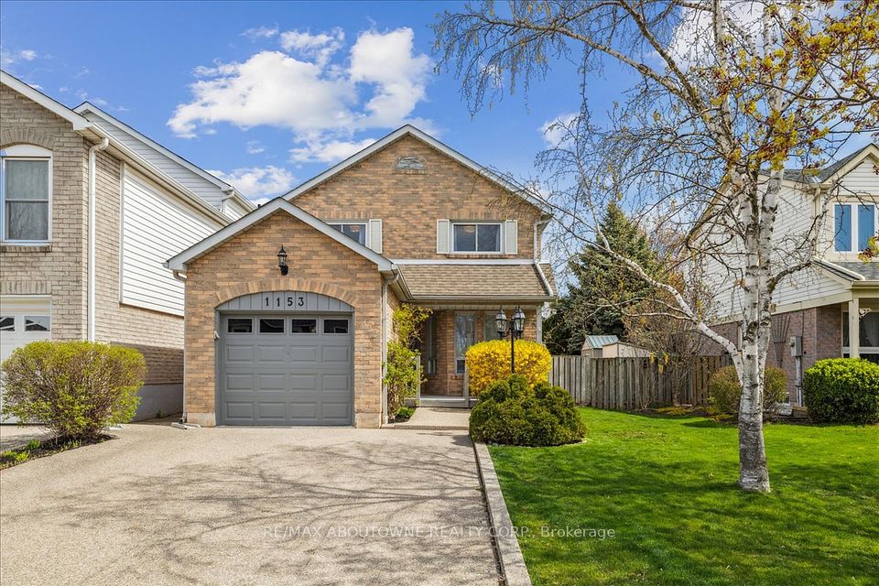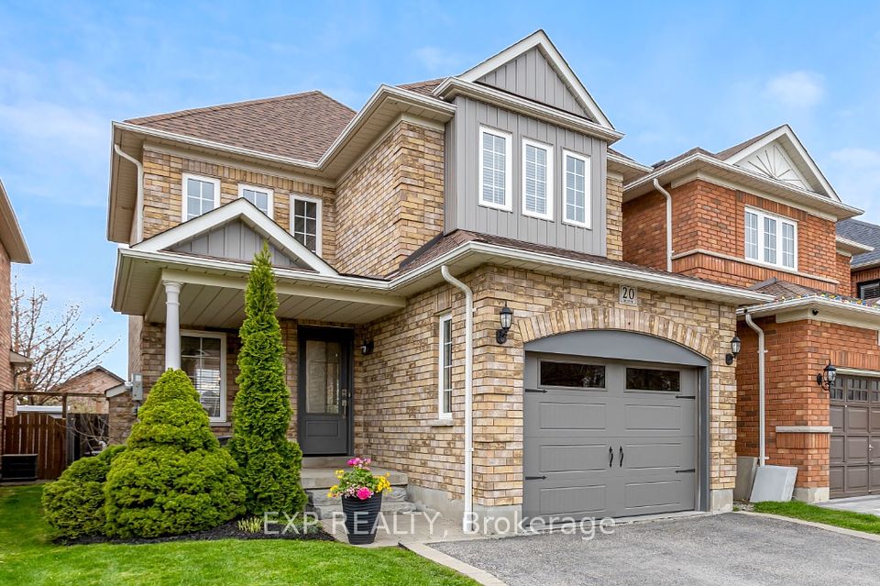$799,900
34 Hanna Drive, Clarington, ON L1C 5M4
Price Comparison
Property Description
Property type
Link
Lot size
< .50 acres
Style
2-Storey
Approx. Area
N/A
Room Information
| Room Type | Dimension (length x width) | Features | Level |
|---|---|---|---|
| Living Room | 4.53 x 3.21 m | Hardwood Floor, Overlooks Dining | Main |
| Dining Room | 3.56 x 3.03 m | Hardwood Floor | Main |
| Kitchen | 3.2 x 2.74 m | Granite Counters, B/I Dishwasher, Ceramic Floor | Main |
| Breakfast | 2.34 x 2.26 m | W/O To Deck, Sliding Doors, Overlooks Living | Main |
About 34 Hanna Drive
Nestled on a quiet cul-de-sac at 34 Hanna Dr. in Bowmanville, this beautiful 3-bedroom, 3-bathroom family home offers the perfect blend of comfort and convenience. Step inside to discover an inviting open-concept main floor adorned with elegant hardwood floors. The spacious eat-in kitchen is a chef's delight, featuring stunning granite countertops and a bright breakfast area with a walk-out to a large, newer deck. Imagine summer days spent lounging by the newer above-ground pool an entertainer's dream! Enjoy peaceful evenings in your backyard oasis, complete with a charming gazebo and the added privacy of having no houses directly behind. This prime location is ideal for young families, with schools, parks, and trails just moments away. Commuting is a breeze with convenient access to transit. Don't miss the opportunity to make this wonderful house your new home! Recent updates: Roof shingles: August 2022, Triple Pane Glass Windows/Exterior Doors: May 2024, Above Ground Pool: July 2023
Home Overview
Last updated
1 day ago
Virtual tour
None
Basement information
Partially Finished
Building size
--
Status
In-Active
Property sub type
Link
Maintenance fee
$N/A
Year built
2024
Additional Details
MORTGAGE INFO
ESTIMATED PAYMENT
Location
Some information about this property - Hanna Drive

Book a Showing
Find your dream home ✨
I agree to receive marketing and customer service calls and text messages from homepapa. Consent is not a condition of purchase. Msg/data rates may apply. Msg frequency varies. Reply STOP to unsubscribe. Privacy Policy & Terms of Service.







