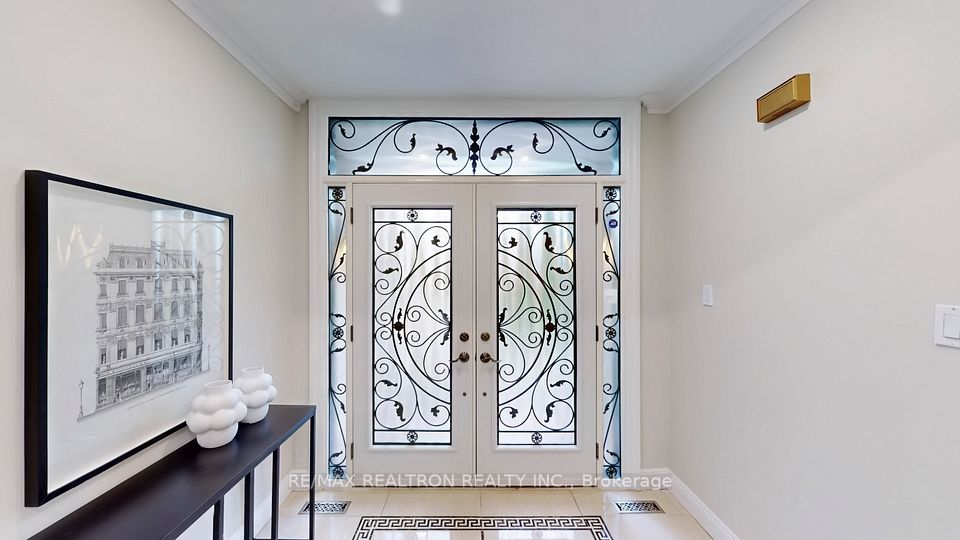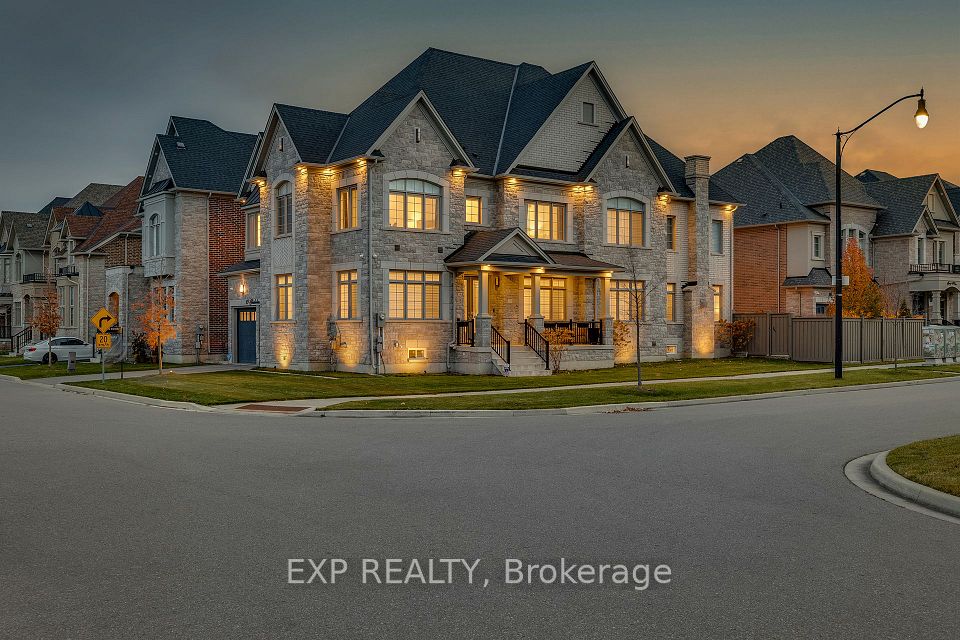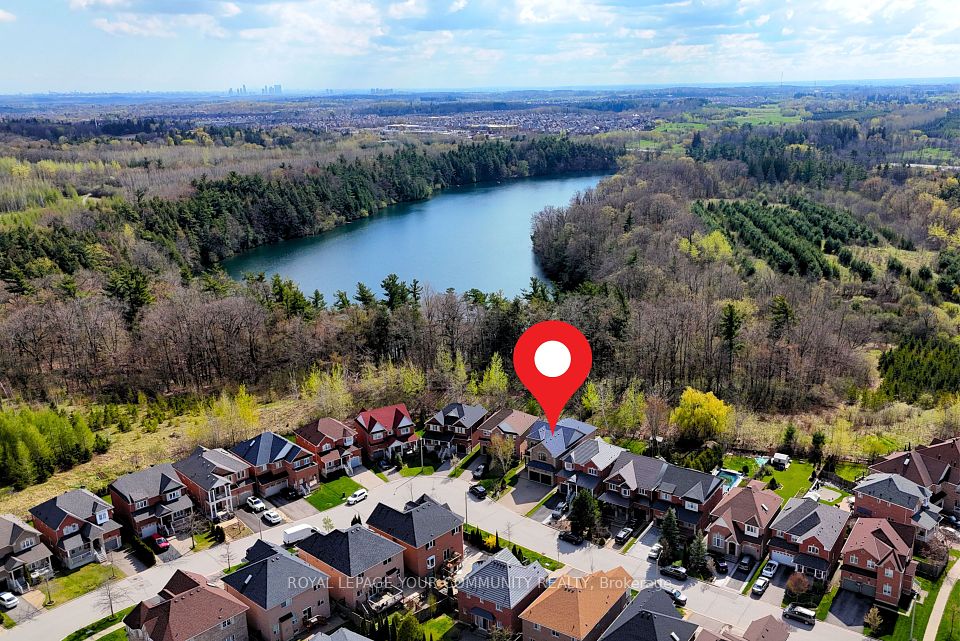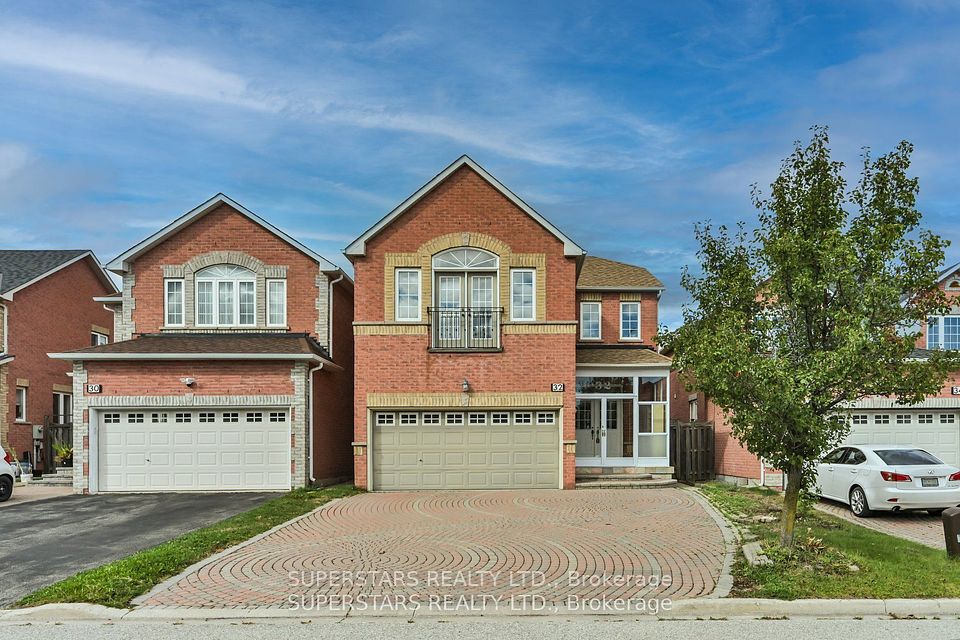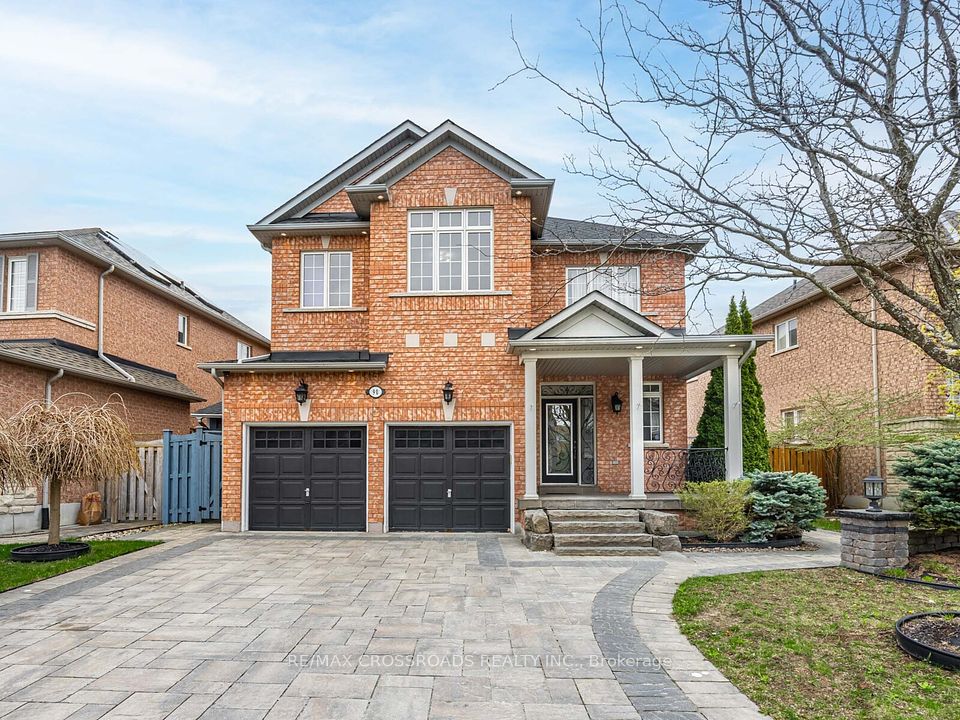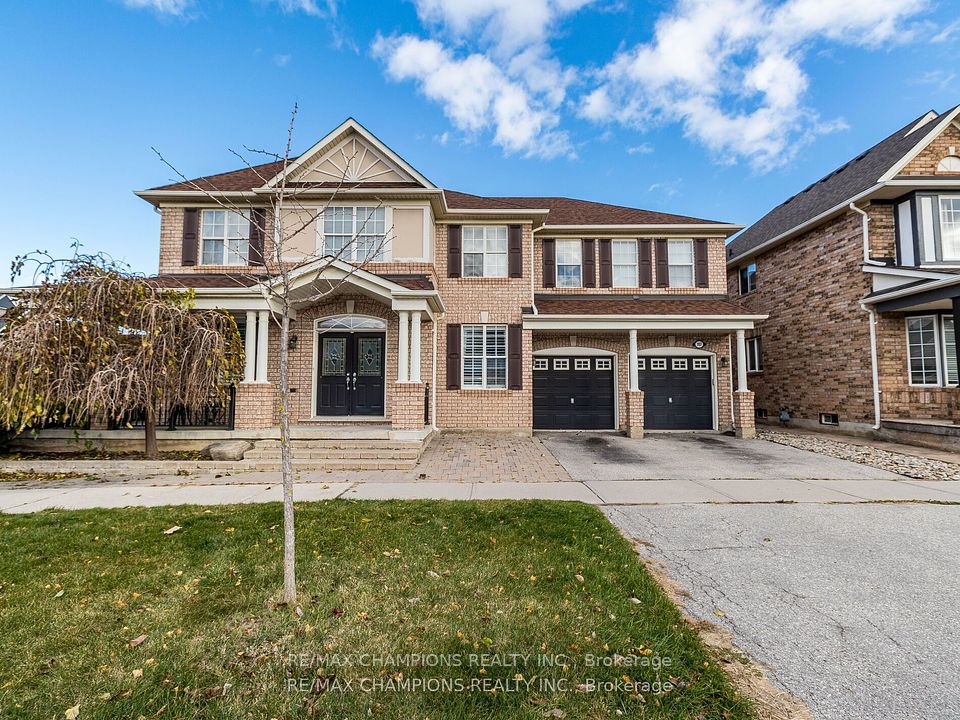$1,925,000
34 Haywood Drive, Brampton, ON L6X 0W3
Virtual Tours
Price Comparison
Property Description
Property type
Detached
Lot size
N/A
Style
2-Storey
Approx. Area
N/A
Room Information
| Room Type | Dimension (length x width) | Features | Level |
|---|---|---|---|
| Living Room | 5.6 x 3.92 m | Hardwood Floor, Large Window, Open Concept | Main |
| Dining Room | 4.12 x 3.6 m | Hardwood Floor, Large Window | Main |
| Kitchen | 6.88 x 4 m | Tile Floor, Centre Island, Quartz Counter | Main |
| Breakfast | 6.88 x 4 m | Tile Floor, Combined w/Kitchen, Pot Lights | Main |
About 34 Haywood Drive
This spectacular 2-storey detached home in the prestigious Credit Valley neighborhood, offering over 3700 sq ft of luxurious living space above grade on a generous 55 ft x 115 ft lot. Boasting 4+3 bedrooms, 1+1 kitchens, Legal Basement and 6 total parking spaces, this home features an elegant mix of brick and stone exterior, a grand main floor with hardwood flooring, formal living and dining rooms, a spacious family room with gas fireplace, and a designer kitchen with quartz counters, center island, and pot lights flowing into a bright breakfast area. Upstairs, the massive primary bedroom includes a 5-piece ensuite and walk-in closets, while all other bedrooms have ensuite or semi-ensuite access. Spacious 2-bedroom legal basement with 1 full washroom, ideal for rental income. Includes a separate 1-bedroom unit with 1 full washroom reserved for owner's private use. Excellent layout with huge rental potential- perfect for investors or multi-generational living. Located minutes from Hwy 410, top-rated schools, parks, and amenities, this move-in-ready home delivers style, space, and the opportunity to live in one of Brampton's most desirable communities.
Home Overview
Last updated
1 day ago
Virtual tour
None
Basement information
Apartment, Separate Entrance
Building size
--
Status
In-Active
Property sub type
Detached
Maintenance fee
$N/A
Year built
--
Additional Details
MORTGAGE INFO
ESTIMATED PAYMENT
Location
Some information about this property - Haywood Drive

Book a Showing
Find your dream home ✨
I agree to receive marketing and customer service calls and text messages from homepapa. Consent is not a condition of purchase. Msg/data rates may apply. Msg frequency varies. Reply STOP to unsubscribe. Privacy Policy & Terms of Service.







