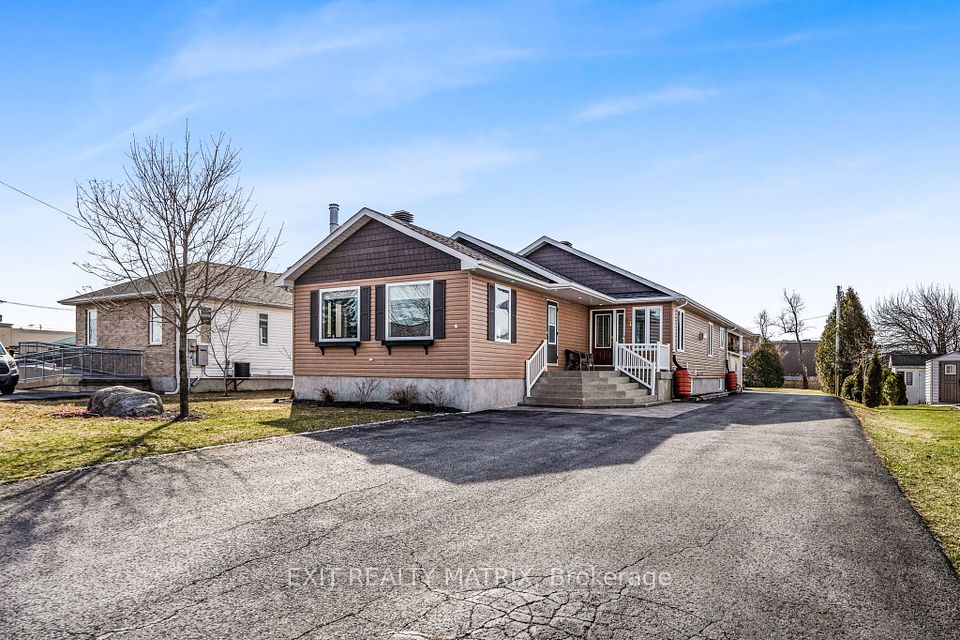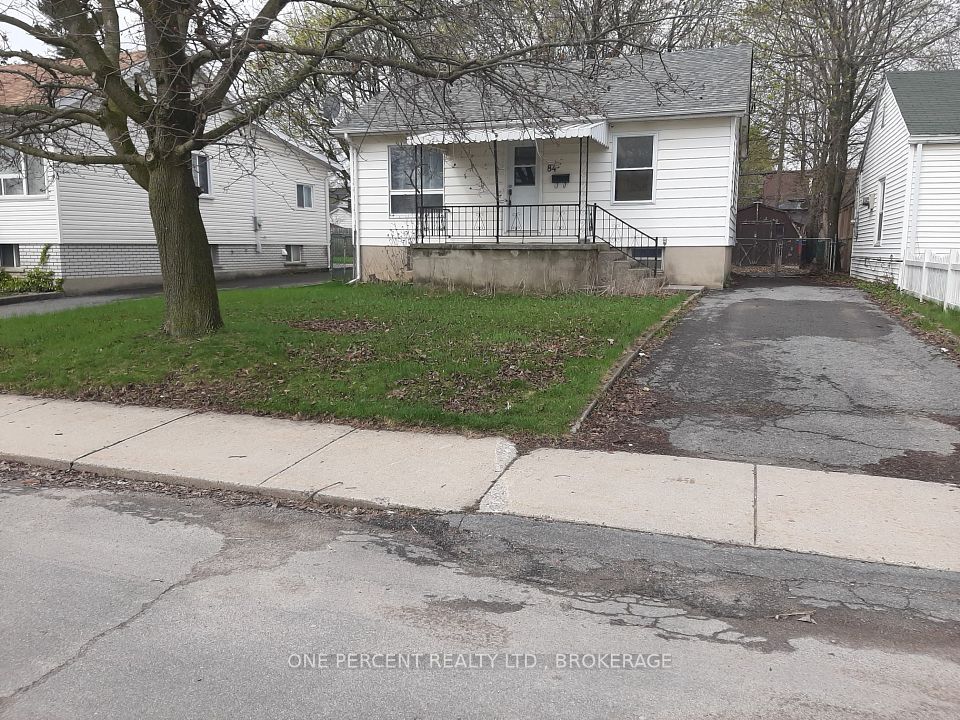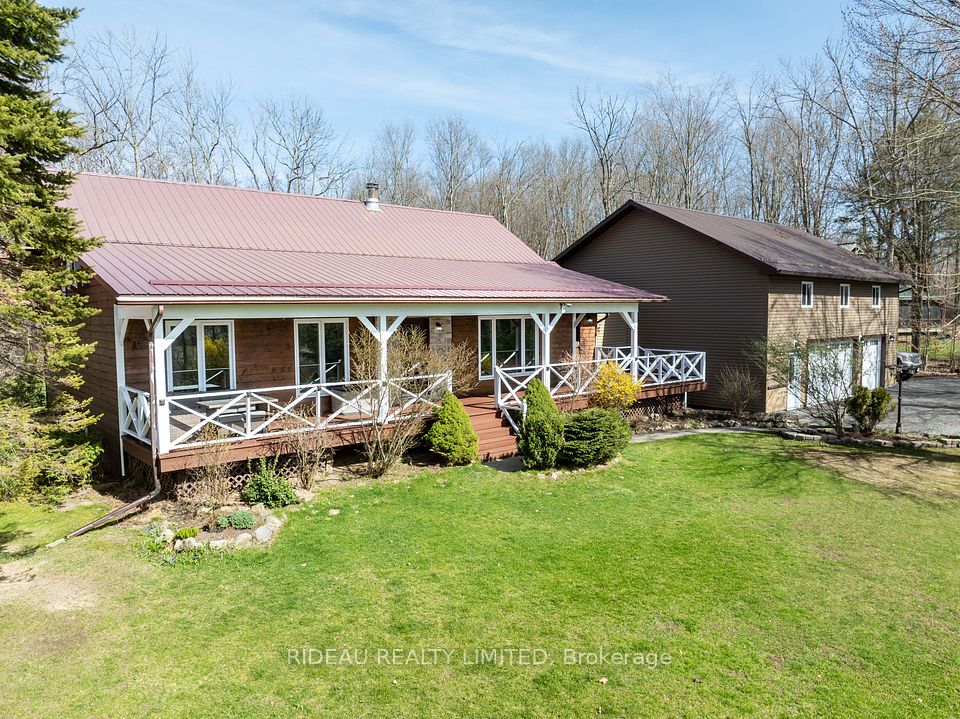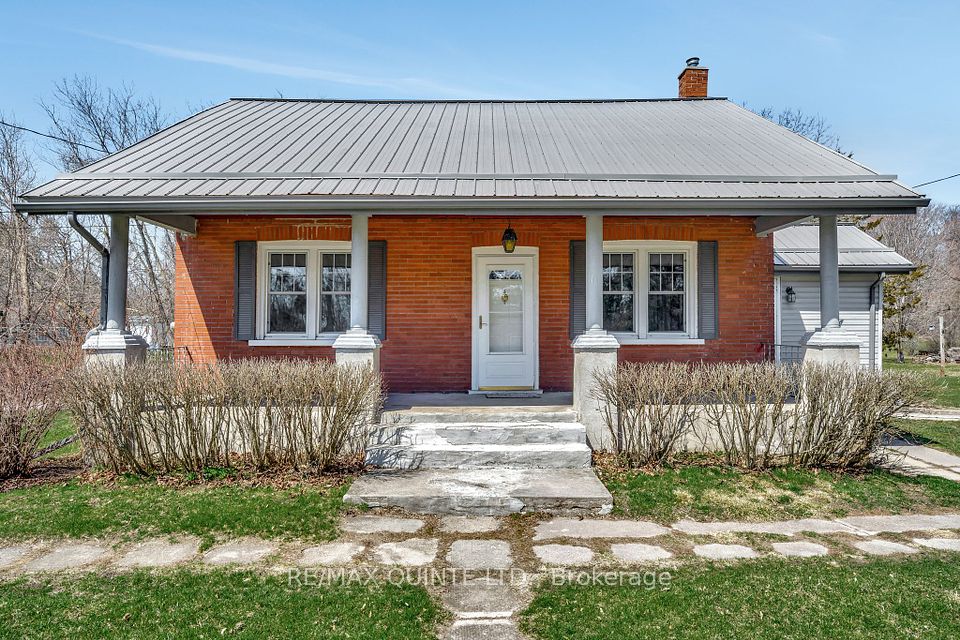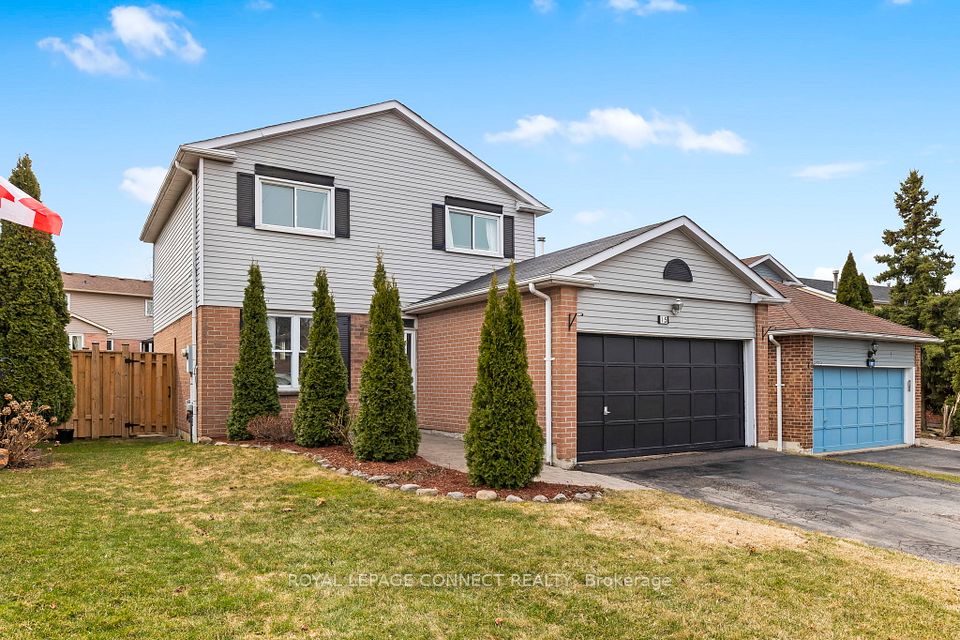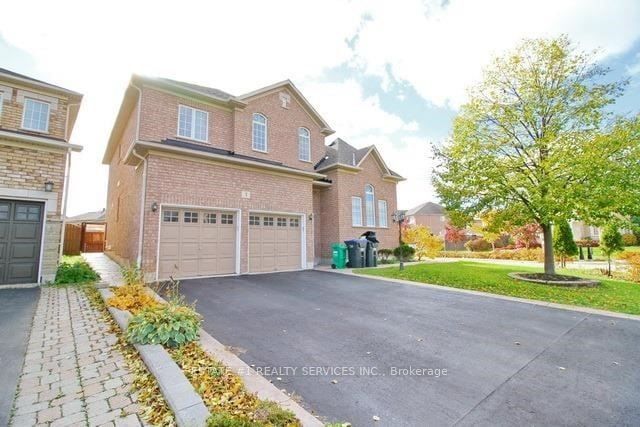$499,900
Last price change Mar 17
34 Humboldt Parkway, Port Colborne, ON L3K 2H2
Virtual Tours
Price Comparison
Property Description
Property type
Detached
Lot size
< .50 acres
Style
1 1/2 Storey
Approx. Area
N/A
Room Information
| Room Type | Dimension (length x width) | Features | Level |
|---|---|---|---|
| Foyer | 2.82 x 1.85 m | N/A | Main |
| Living Room | 3.73 x 3.38 m | N/A | Main |
| Office | 2.97 x 4.07 m | N/A | Main |
| Kitchen | 3.3 x 2.62 m | N/A | Main |
About 34 Humboldt Parkway
Updated 1.5-storey home on a spacious 66' x 138' lot in a friendly neighbourhood. The covered front porch protects the front entrance and provides a great place to sit & relax. Inside, the renovated eat-in kitchen features sliding doors leading to a two-tiered deck with a custom pergola and built-in planters, making it a great space for BBQs. This homes character shines through with a wide archway between the living and dining rooms, warm wood board ceilings, and original wood floors upstairs.The main floor bathroom has been updated to include laundry facilities, adding convenience. Upstairs, you'll find three bedrooms. A 2nd bathroom (3 piece bathroom with walk-in shower) is being added in the partially finished basement.The fully fenced backyard (6' privacy fence) offers a safe and private outdoor space for kids and pets. Located close to schools, parks, and the Vale & Wellness Community Centre, this is a great place to call home! This lot could hold severance potential - buyer to do their own due diligence. Exterior Siding & Insulation Added 2020; Windows and Exterior Doors 2020; Hot Water Tank (Owned) 2023
Home Overview
Last updated
2 days ago
Virtual tour
None
Basement information
Full, Partially Finished
Building size
--
Status
In-Active
Property sub type
Detached
Maintenance fee
$N/A
Year built
--
Additional Details
MORTGAGE INFO
ESTIMATED PAYMENT
Location
Some information about this property - Humboldt Parkway

Book a Showing
Find your dream home ✨
I agree to receive marketing and customer service calls and text messages from homepapa. Consent is not a condition of purchase. Msg/data rates may apply. Msg frequency varies. Reply STOP to unsubscribe. Privacy Policy & Terms of Service.







