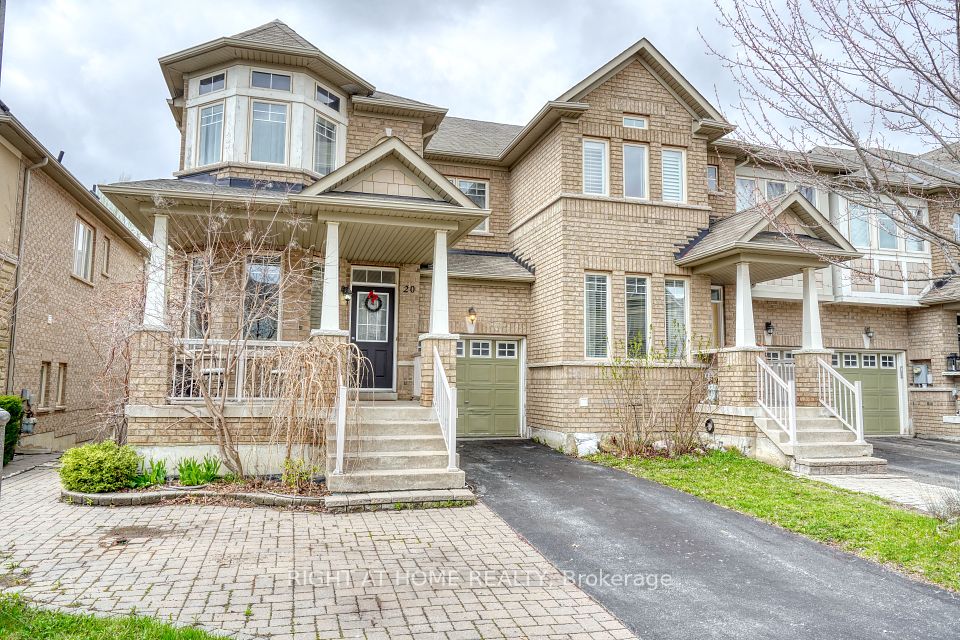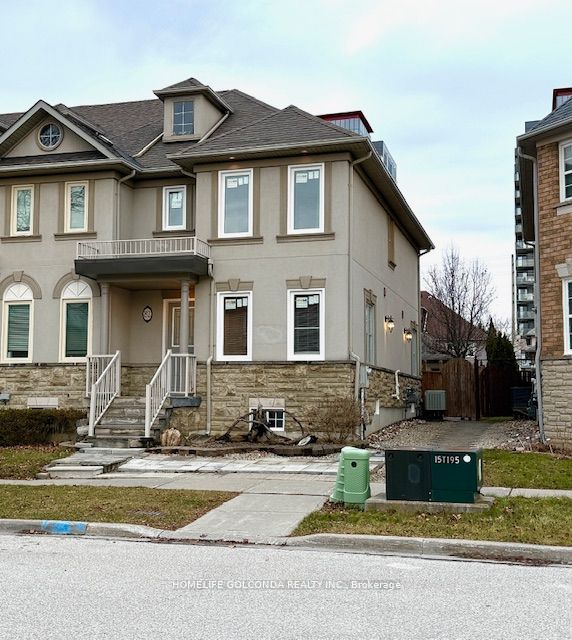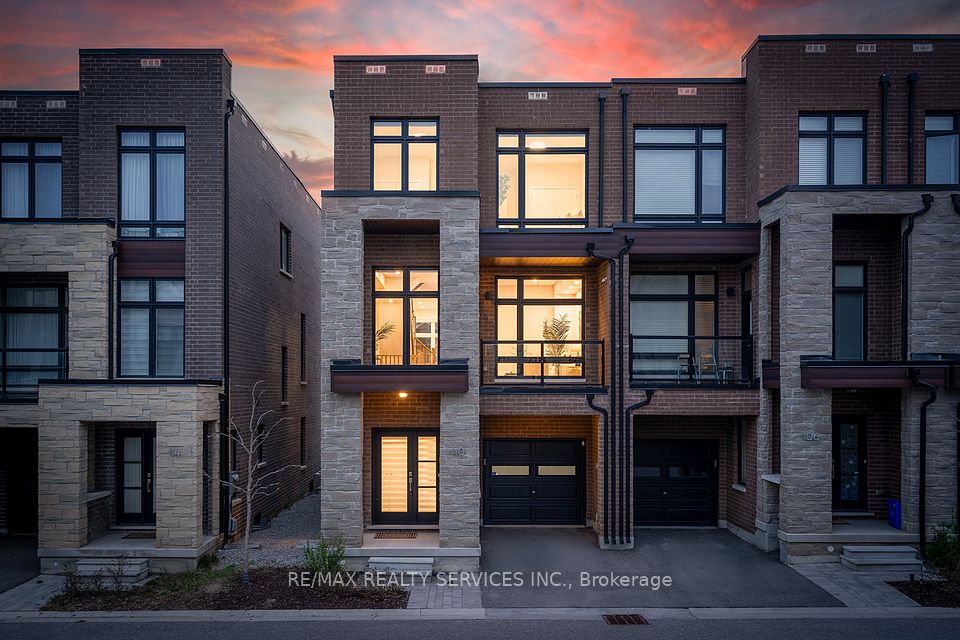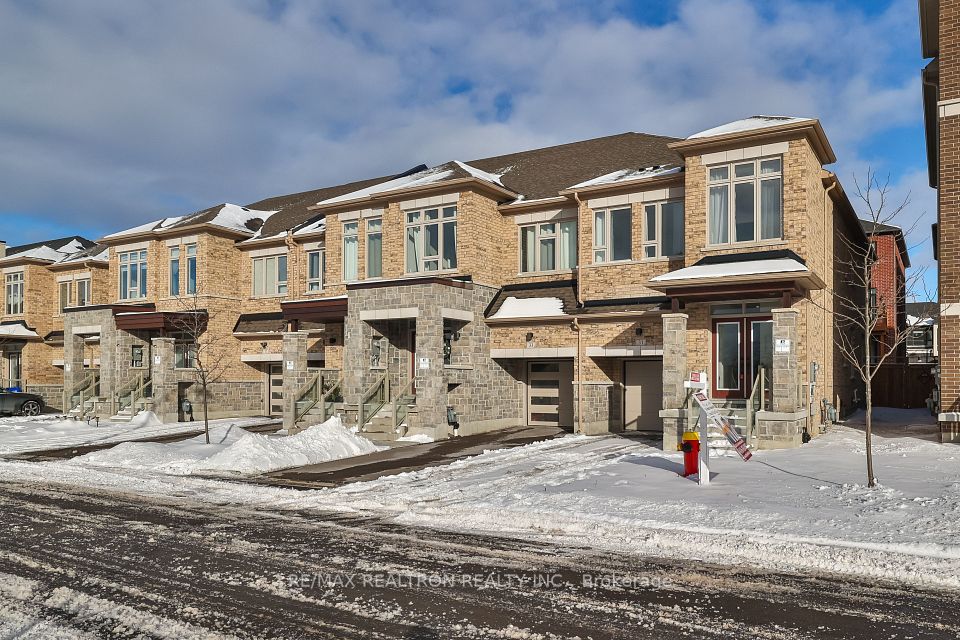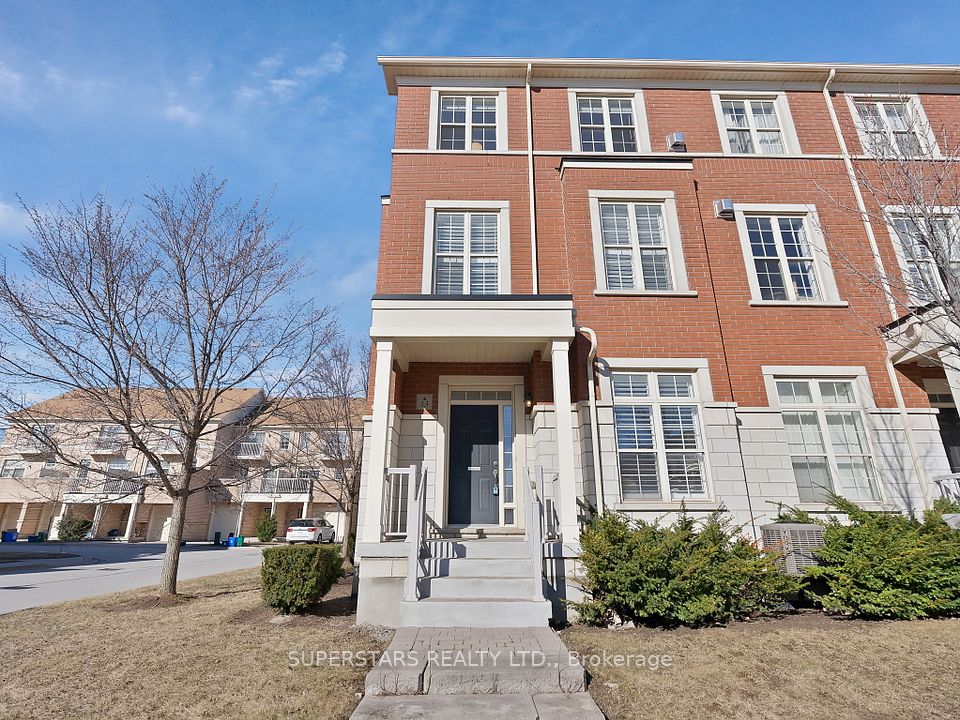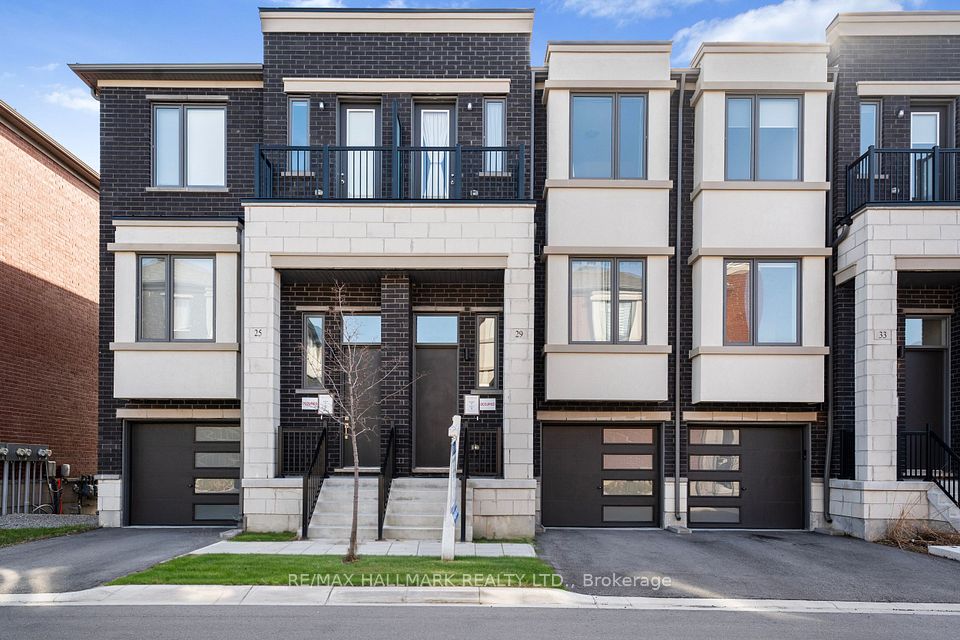$1,638,000
34 Plowman Lane, Richmond Hill, ON L4S 0G4
Price Comparison
Property Description
Property type
Att/Row/Townhouse
Lot size
N/A
Style
2-Storey
Approx. Area
N/A
Room Information
| Room Type | Dimension (length x width) | Features | Level |
|---|---|---|---|
| Family Room | 5.21 x 4.63 m | Hardwood Floor, Crown Moulding, Combined w/Dining | Main |
| Dining Room | 5.21 x 4.63 m | Hardwood Floor, W/O To Sundeck, Combined w/Living | Main |
| Kitchen | 4.61 x 2.62 m | Ceramic Floor, Centre Island, Stainless Steel Appl | Main |
| Living Room | 4.63 x 4.61 m | Hardwood Floor, Crown Moulding, Electric Fireplace | Main |
About 34 Plowman Lane
Prime Richmond Hill Location! Spacious 2,600 sq ft freehold townhome - Double car garage - Serene ravine lot - Modern open-concept main floor - Generously sized bedrooms - Upgraded kitchen cabinets, quartz counters with center island - 9 ceilings thru-out - Family room with deck access - Lower-level rec room (yard access) - Top schools: Richmond Rose Public & Bayview Secondary - Steps to Richmond Green Centre, Highway 404, Costco, Walmart, shops, dining - Low $151/month fee (common area snow removal + landscaping) - Ideal for move-in buyers or investors! Property currently tenanted - photos show vacant condition.
Home Overview
Last updated
4 days ago
Virtual tour
None
Basement information
Finished with Walk-Out, Separate Entrance
Building size
--
Status
In-Active
Property sub type
Att/Row/Townhouse
Maintenance fee
$N/A
Year built
--
Additional Details
MORTGAGE INFO
ESTIMATED PAYMENT
Location
Some information about this property - Plowman Lane

Book a Showing
Find your dream home ✨
I agree to receive marketing and customer service calls and text messages from homepapa. Consent is not a condition of purchase. Msg/data rates may apply. Msg frequency varies. Reply STOP to unsubscribe. Privacy Policy & Terms of Service.







