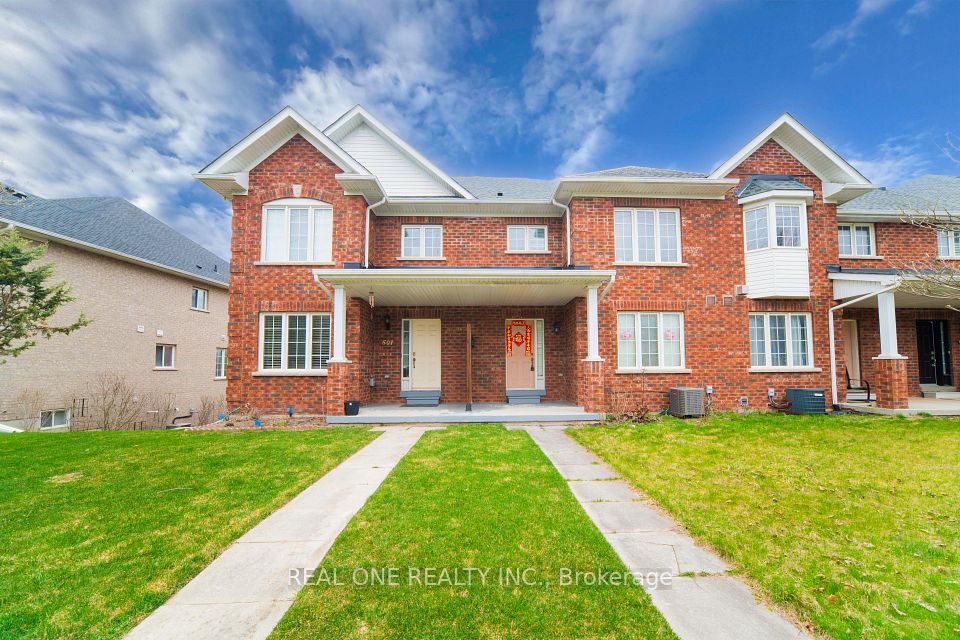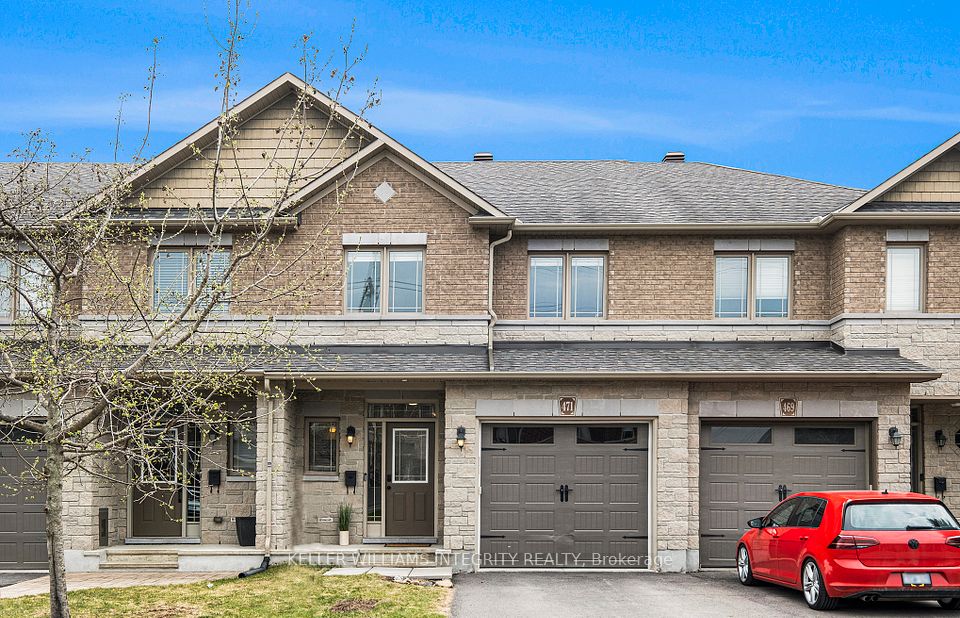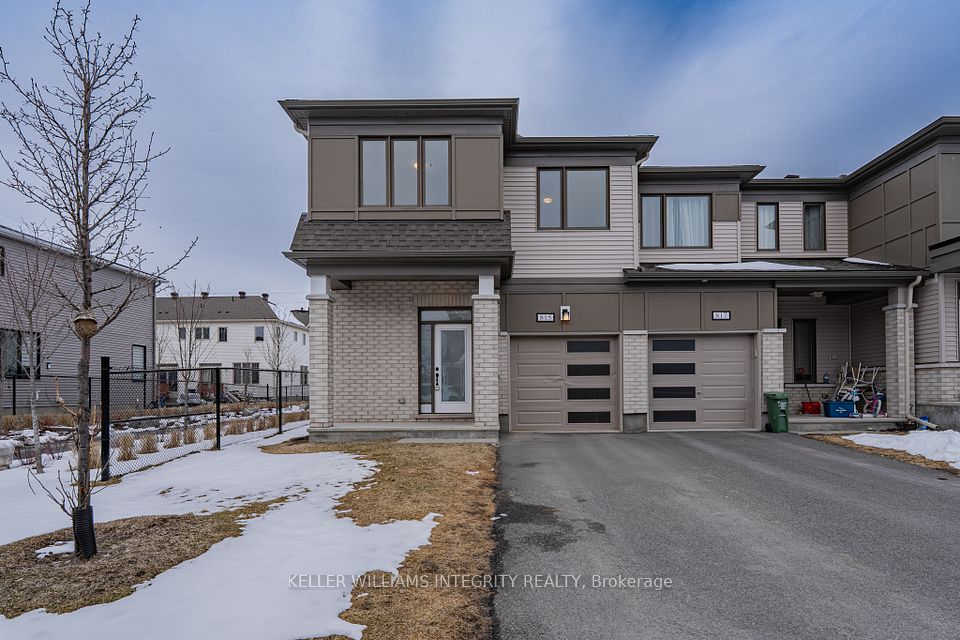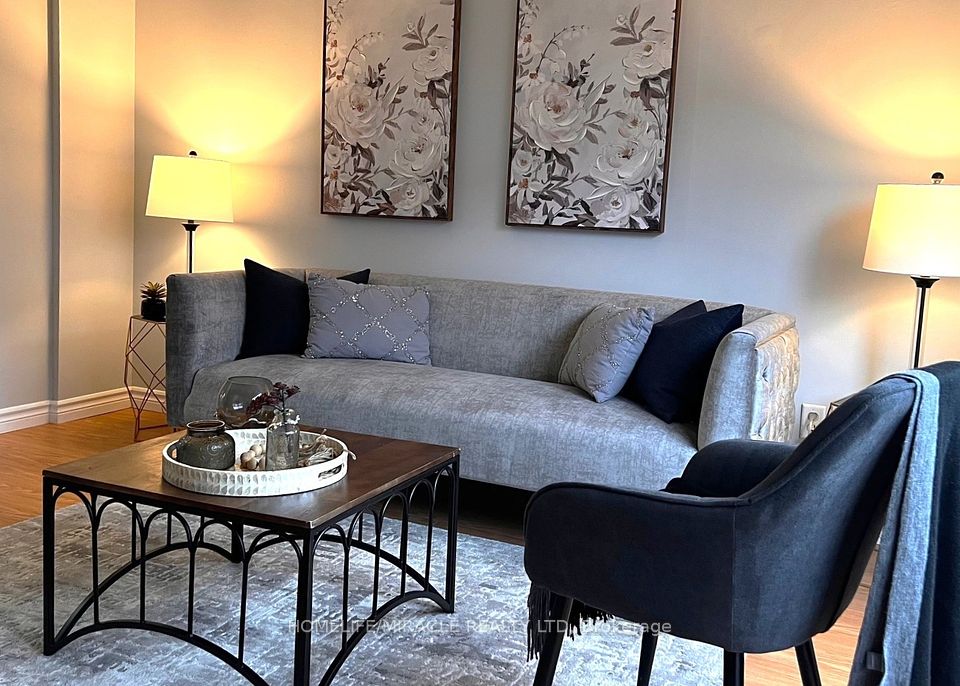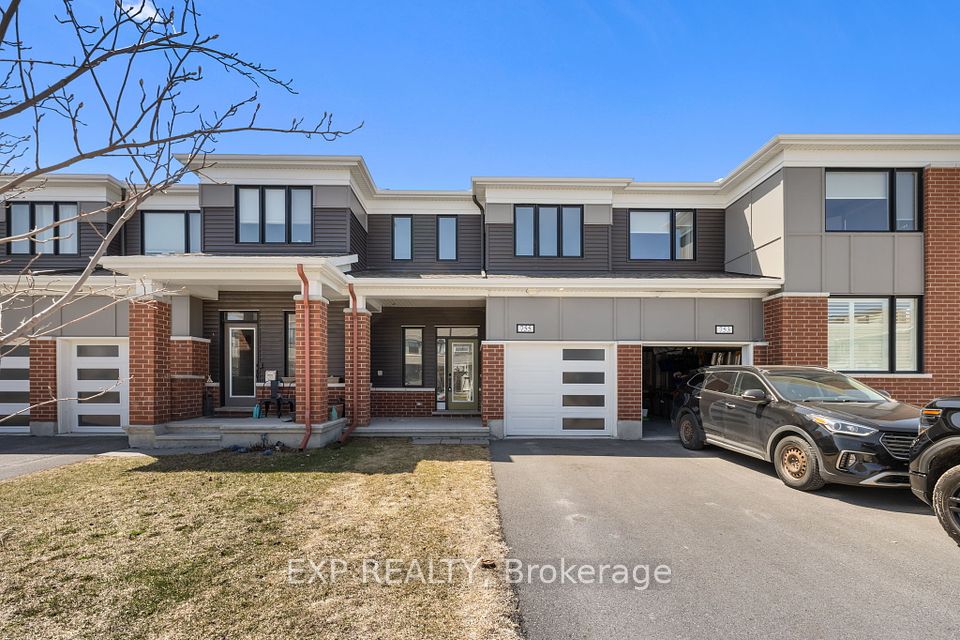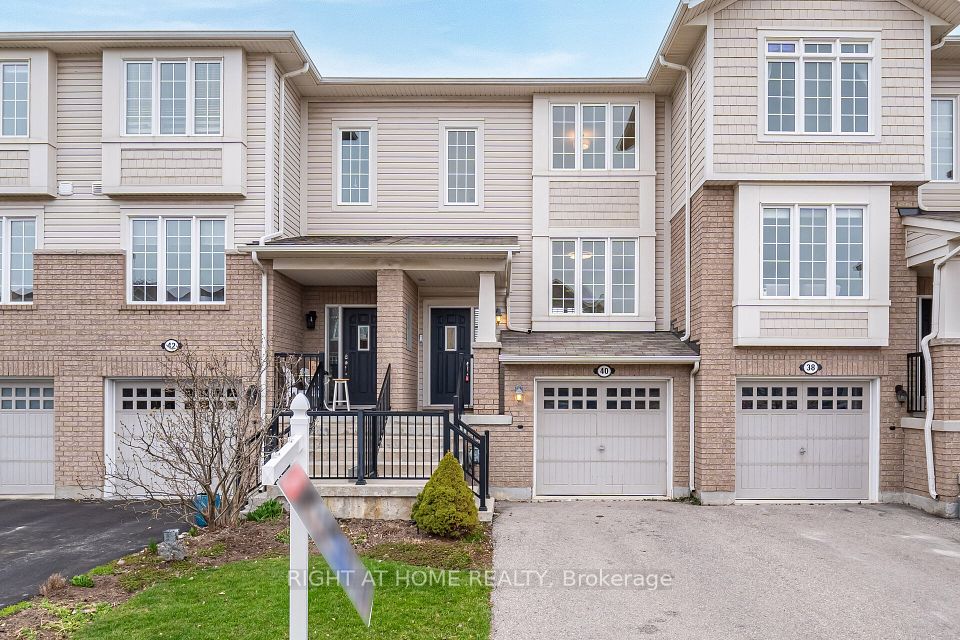$699,000
34 Rapids Lane, Hamilton, ON L8K 0A4
Price Comparison
Property Description
Property type
Att/Row/Townhouse
Lot size
N/A
Style
3-Storey
Approx. Area
N/A
Room Information
| Room Type | Dimension (length x width) | Features | Level |
|---|---|---|---|
| Family Room | 15.18 x 3.04 m | Laminate, Pot Lights, W/O To Patio | Ground |
| Living Room | 3.38 x 3.84 m | Laminate, Pot Lights, Window | Second |
| Dining Room | 4.14 x 3.53 m | Laminate, Pot Lights, Combined w/Living | Second |
| Kitchen | 2.74 x 4.45 m | Ceramic Floor, Stainless Steel Appl, Quartz Counter | Second |
About 34 Rapids Lane
Gorgeous and beautifully upgraded three bedroom, three washroom townhome located in one of Hamilton's most desirable communities - perfect for families, first time buyers or savvy investors. This home offers modern comfort and style across 1850 sqft of living space. Bright open concept layout with high end laminate flooring and potlights. Large breakfast area with walkout to private balcony, perfect for summer BBQs or your morning coffee. Upgraded kitchen features quartz counters, stylish backsplash, pantry for extra storage and stainless steel appliances. Garage entry to home. Laundry located upstairs for convenience. Ground floor family room can be converted into 4th bedroom. Mins to hwy 403/407/QEW and Red Hill Valley Pkwy. Lots of visitor parking available. 9ft ceilings on 2nd floor, laminate on main and 2nd floor.
Home Overview
Last updated
11 hours ago
Virtual tour
None
Basement information
Unfinished
Building size
--
Status
In-Active
Property sub type
Att/Row/Townhouse
Maintenance fee
$N/A
Year built
--
Additional Details
MORTGAGE INFO
ESTIMATED PAYMENT
Location
Some information about this property - Rapids Lane

Book a Showing
Find your dream home ✨
I agree to receive marketing and customer service calls and text messages from homepapa. Consent is not a condition of purchase. Msg/data rates may apply. Msg frequency varies. Reply STOP to unsubscribe. Privacy Policy & Terms of Service.







