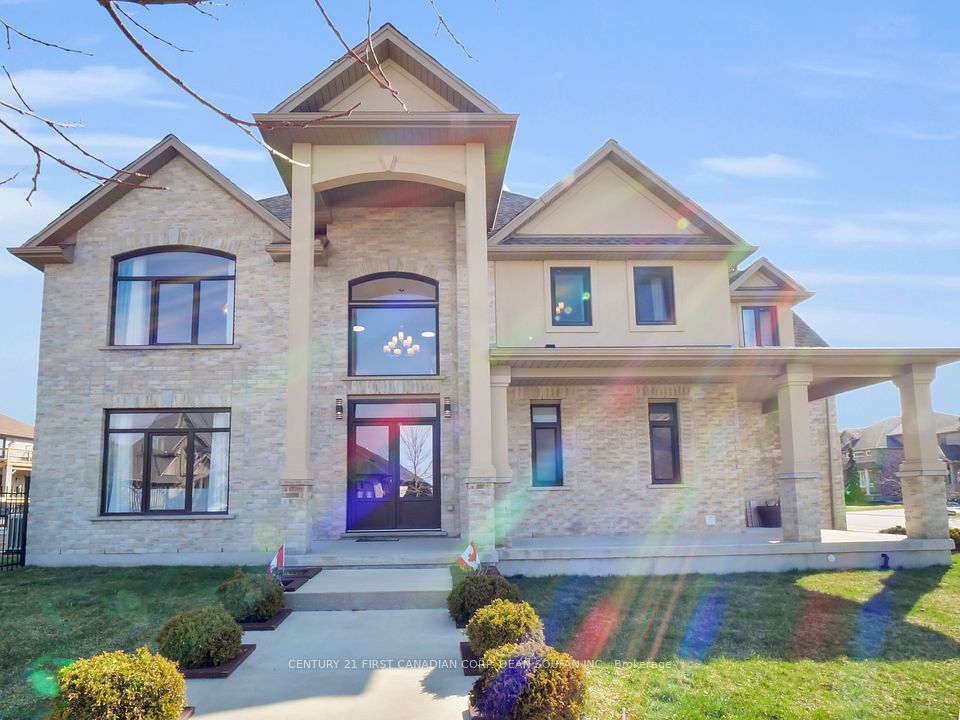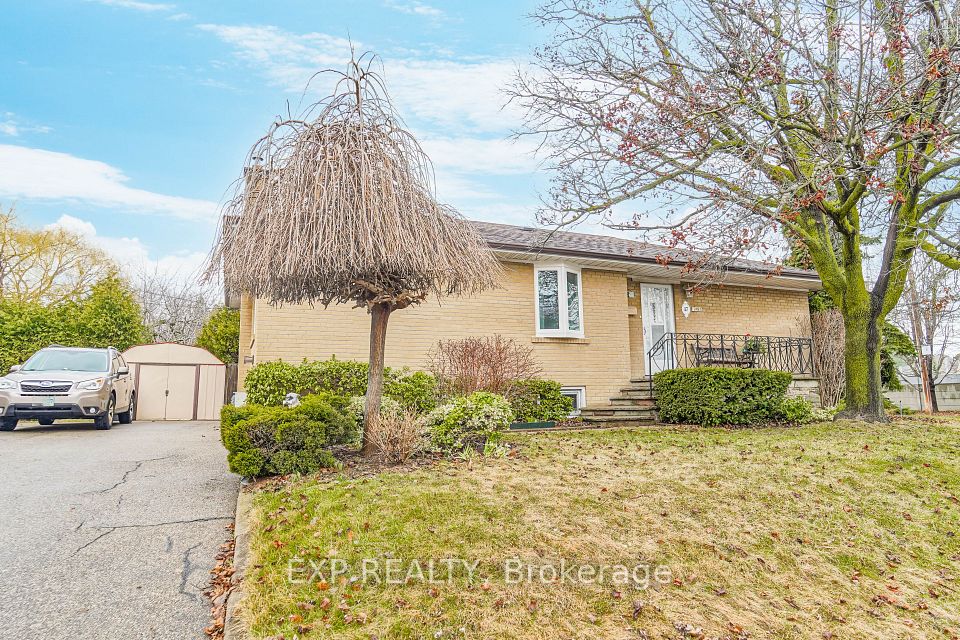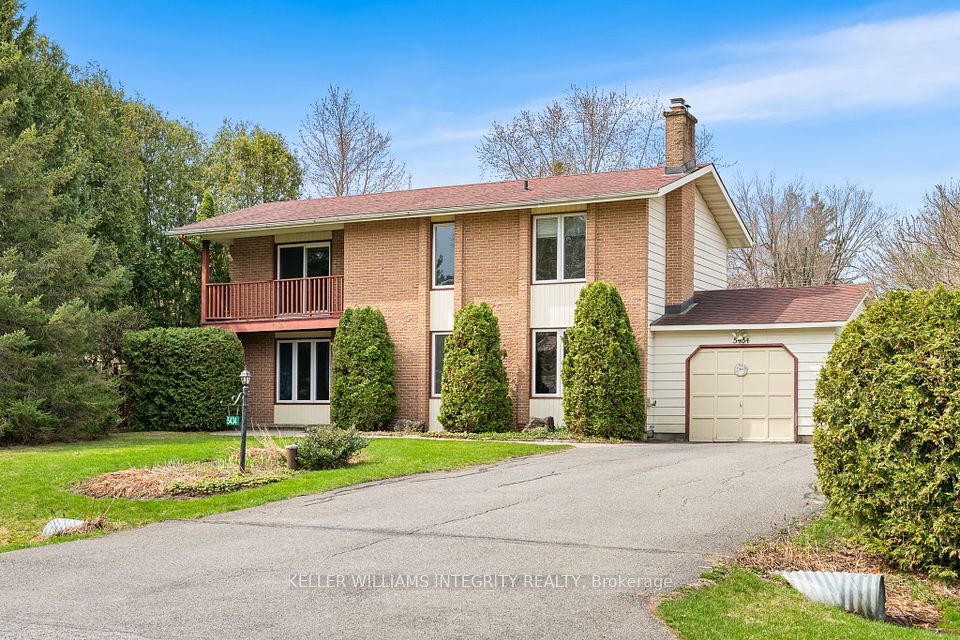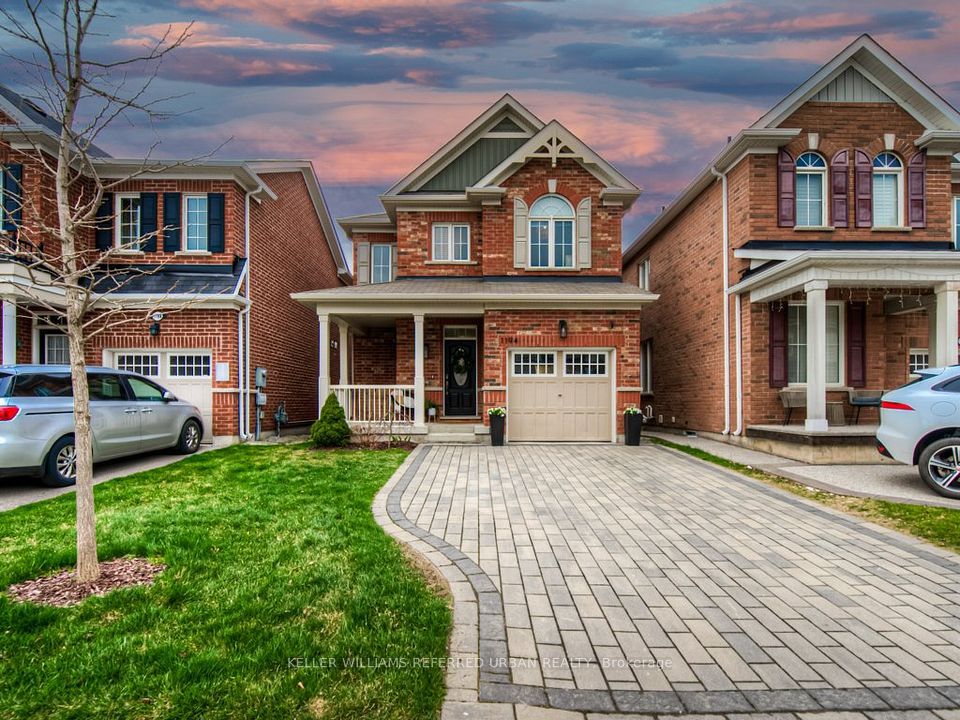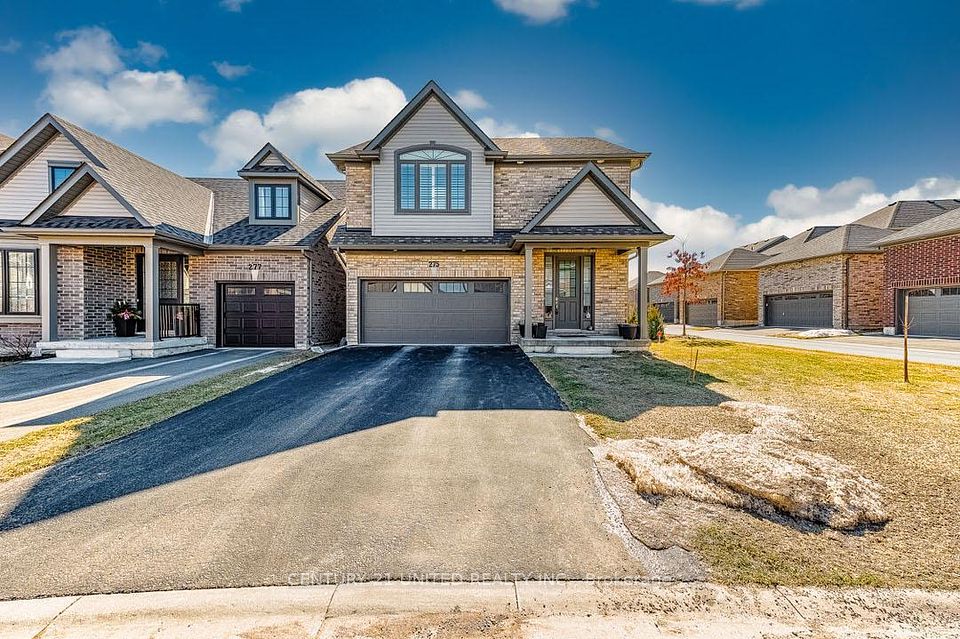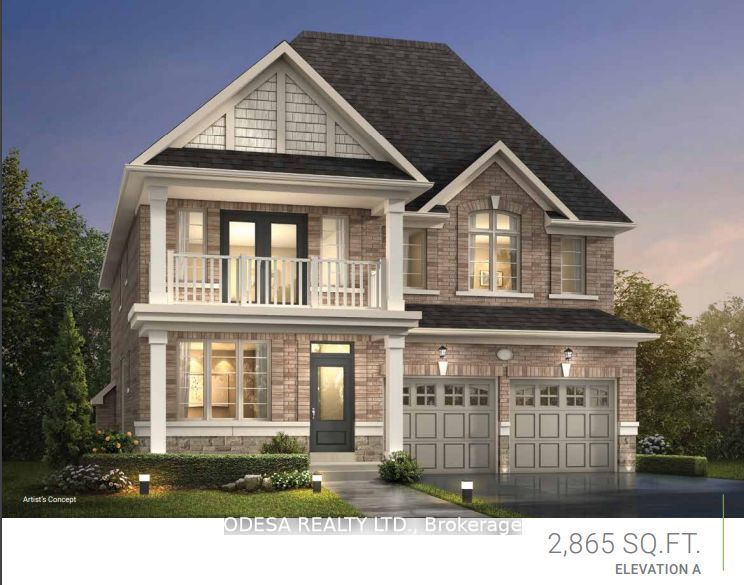$789,000
34 Westmoreland Avenue, Oshawa, ON L1G 2M8
Price Comparison
Property Description
Property type
Detached
Lot size
N/A
Style
2-Storey
Approx. Area
N/A
Room Information
| Room Type | Dimension (length x width) | Features | Level |
|---|---|---|---|
| Kitchen | 3.05 x 7.21 m | Centre Island, Renovated, Stainless Steel Appl | Ground |
| Family Room | 7.42 x 3.15 m | Vinyl Floor, Combined w/Dining, Pot Lights | Ground |
| Dining Room | 7.42 x 3.15 m | Vinyl Floor, Combined w/Family, Pot Lights | Ground |
| Primary Bedroom | 3.15 x 3.53 m | B/I Closet, Large Window, Vinyl Floor | Ground |
About 34 Westmoreland Avenue
Beautifully Renovated Home in Prime Oshawa Location! Step into this fully upgraded residence where modern design meets functional living. Boasting over $85,000 in high-quality renovations, this home features an updated, furnace, A/C, and driveway all replaced and meticulously maintained within the last decade. The spacious main-floor primary bedroom offers convenience and privacy ideal for multi-generational living or a private retreat. Throughout the home, you'll find sleek finishes and thoughtful touches that enhance both comfort and style. Enjoy a generous, level backyard complete with an expansive patio perfect for entertaining or relaxing summer evenings. Located in one of Oshawa's most desirable areas, this home is just steps from the Oshawa Golf and Curling Club, Lakeridge Health, top-rated schools, and convenient shopping.
Home Overview
Last updated
18 hours ago
Virtual tour
None
Basement information
Separate Entrance, Finished
Building size
--
Status
In-Active
Property sub type
Detached
Maintenance fee
$N/A
Year built
2024
Additional Details
MORTGAGE INFO
ESTIMATED PAYMENT
Location
Some information about this property - Westmoreland Avenue

Book a Showing
Find your dream home ✨
I agree to receive marketing and customer service calls and text messages from homepapa. Consent is not a condition of purchase. Msg/data rates may apply. Msg frequency varies. Reply STOP to unsubscribe. Privacy Policy & Terms of Service.








