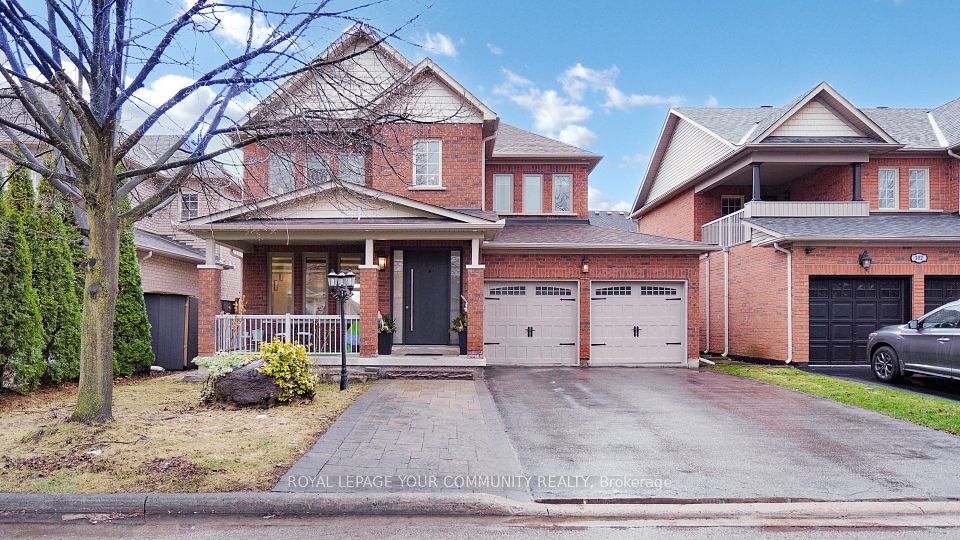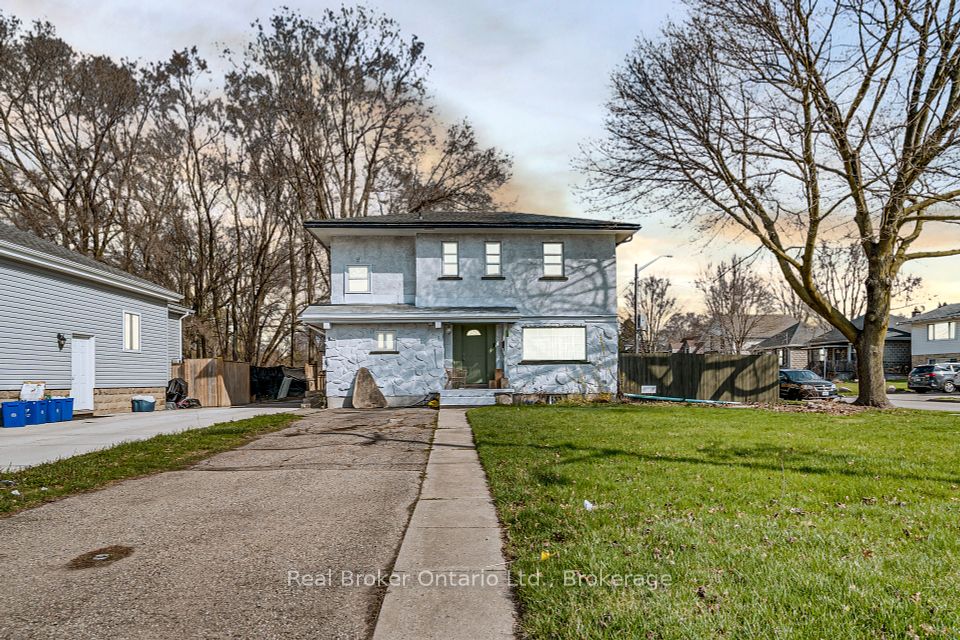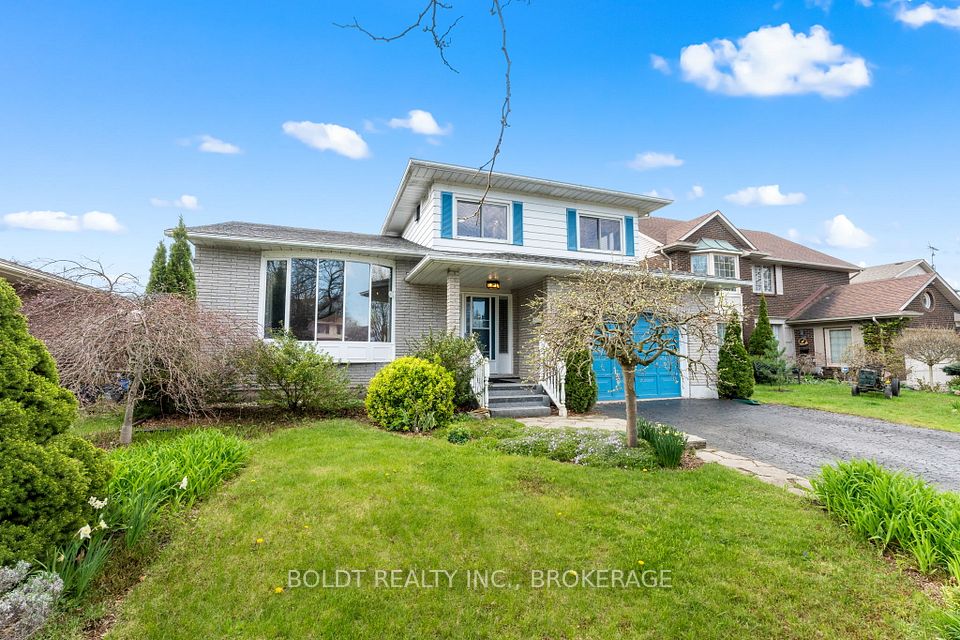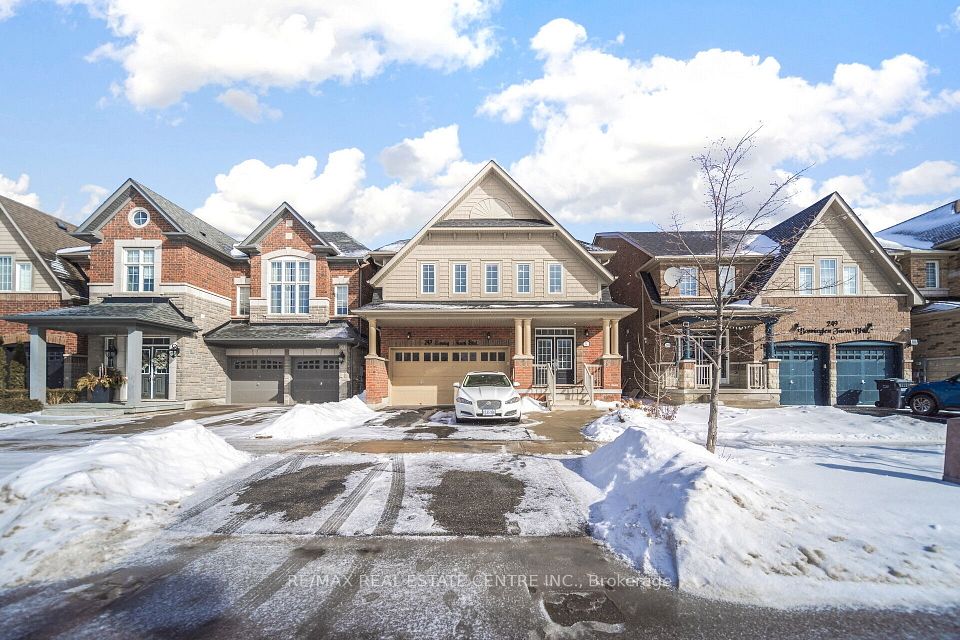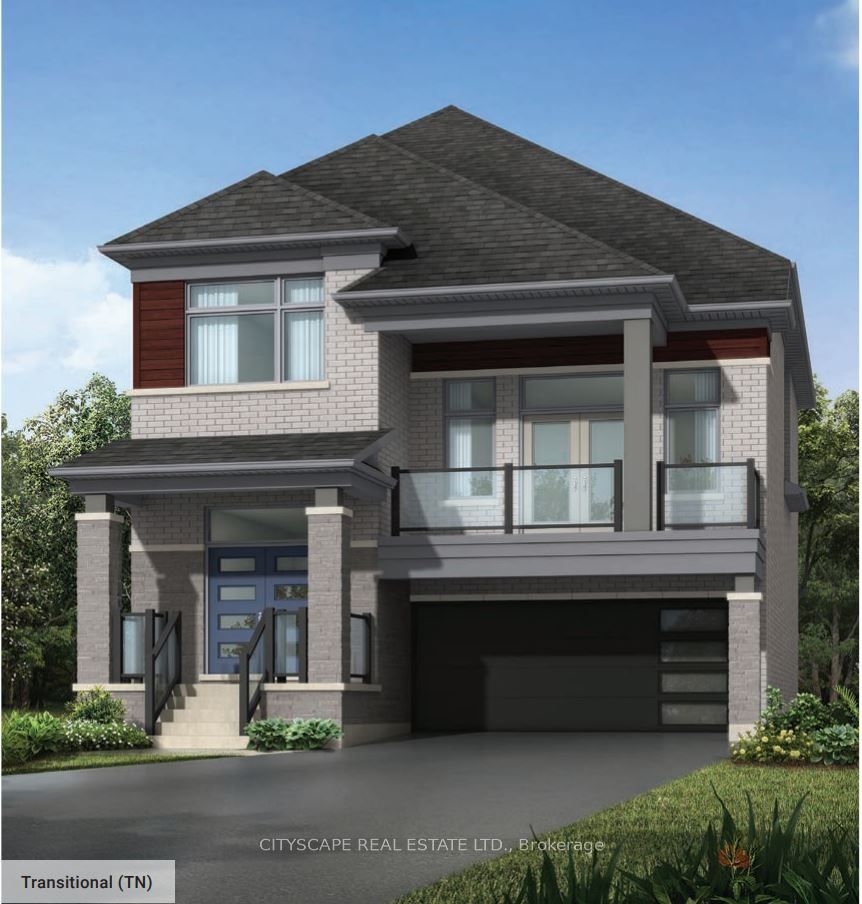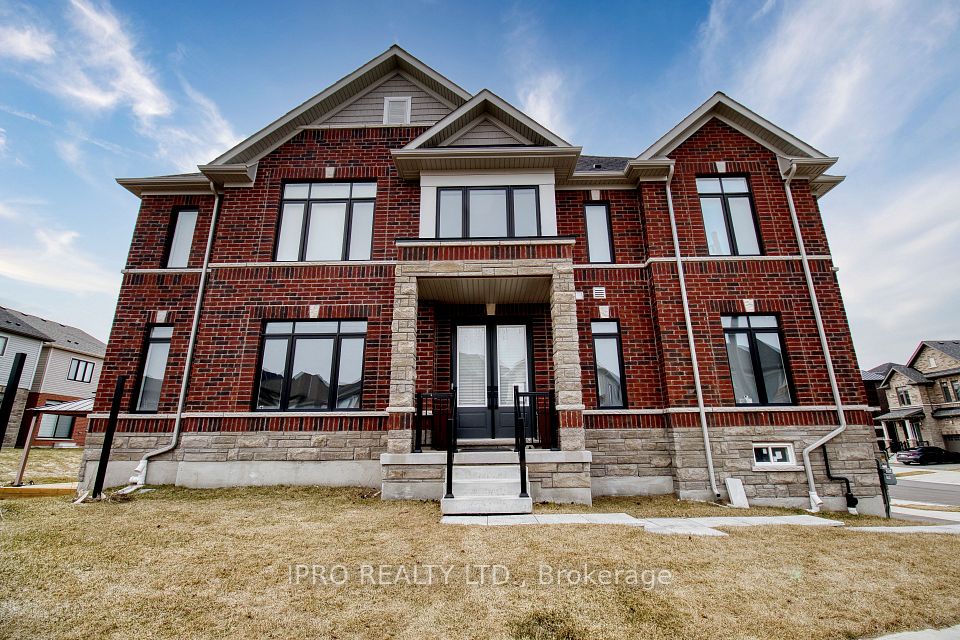$1,144,888
340 King Street, East Gwillimbury, ON L0G 1M0
Virtual Tours
Price Comparison
Property Description
Property type
Detached
Lot size
.50-1.99 acres
Style
2-Storey
Approx. Area
N/A
Room Information
| Room Type | Dimension (length x width) | Features | Level |
|---|---|---|---|
| Living Room | 3.1 x 6.3 m | Hardwood Floor, California Shutters | Main |
| Dining Room | 5.2 x 3.9 m | Gas Fireplace, Hardwood Floor, Combined w/Kitchen | Main |
| Kitchen | 6 x 2.9 m | Overlooks Backyard, W/O To Deck, Combined w/Dining | Main |
| Laundry | 2.1 x 2.5 m | Access To Garage, 2 Pc Bath | Main |
About 340 King Street
Charming 3-bedroom family home featuring beautiful hardwood floors and a bright, open layout. The main floor offers an inviting entry with soaring ceilings, conveniently located laundry room, a 2 pc bath and access to the garage. Host cozy dinners in the dining room just off the kitchen with gas fireplace and walk out to upper level deck. The spacious primary is a true retreat with walk in closet, 3 pc ensuite and natural light pouring in. The finished walk out basement presents exciting potential for a separate apartment or in-law suite with a private entrance. Enjoy your morning coffee overlooking the beautiful treed backyard or watch the kids play at the park from your front porch. Ideally located near schools, parks, and shops, this home offers comfort, convenience, and investment opportunity all in one!
Home Overview
Last updated
6 days ago
Virtual tour
None
Basement information
Finished with Walk-Out
Building size
--
Status
In-Active
Property sub type
Detached
Maintenance fee
$N/A
Year built
--
Additional Details
MORTGAGE INFO
ESTIMATED PAYMENT
Location
Some information about this property - King Street

Book a Showing
Find your dream home ✨
I agree to receive marketing and customer service calls and text messages from homepapa. Consent is not a condition of purchase. Msg/data rates may apply. Msg frequency varies. Reply STOP to unsubscribe. Privacy Policy & Terms of Service.







