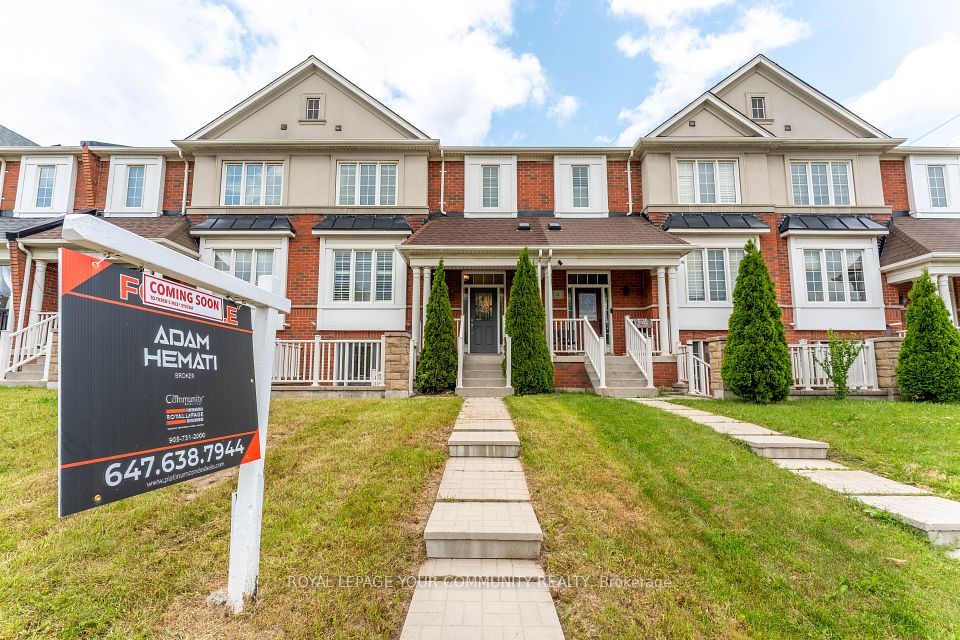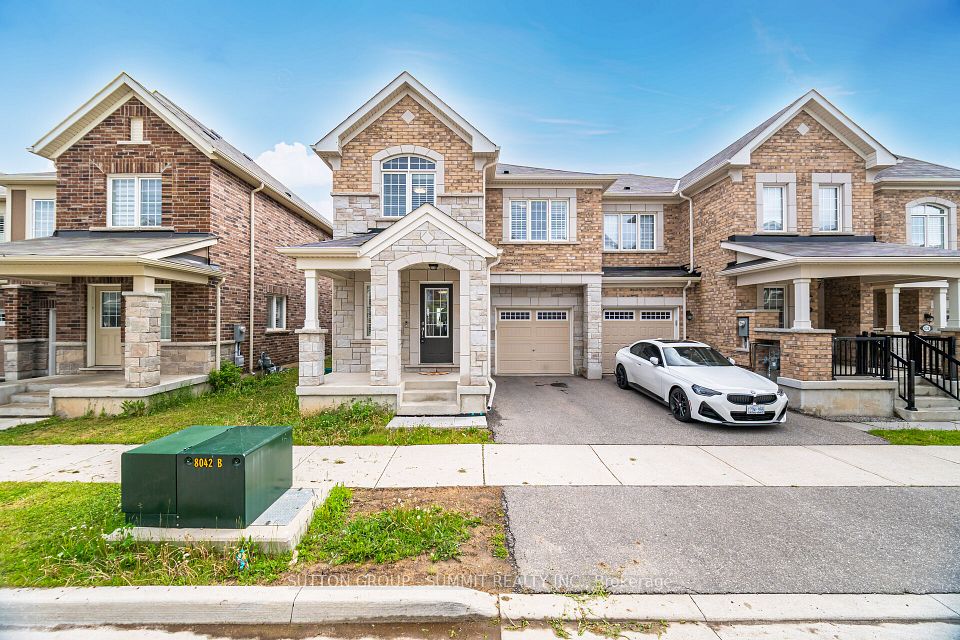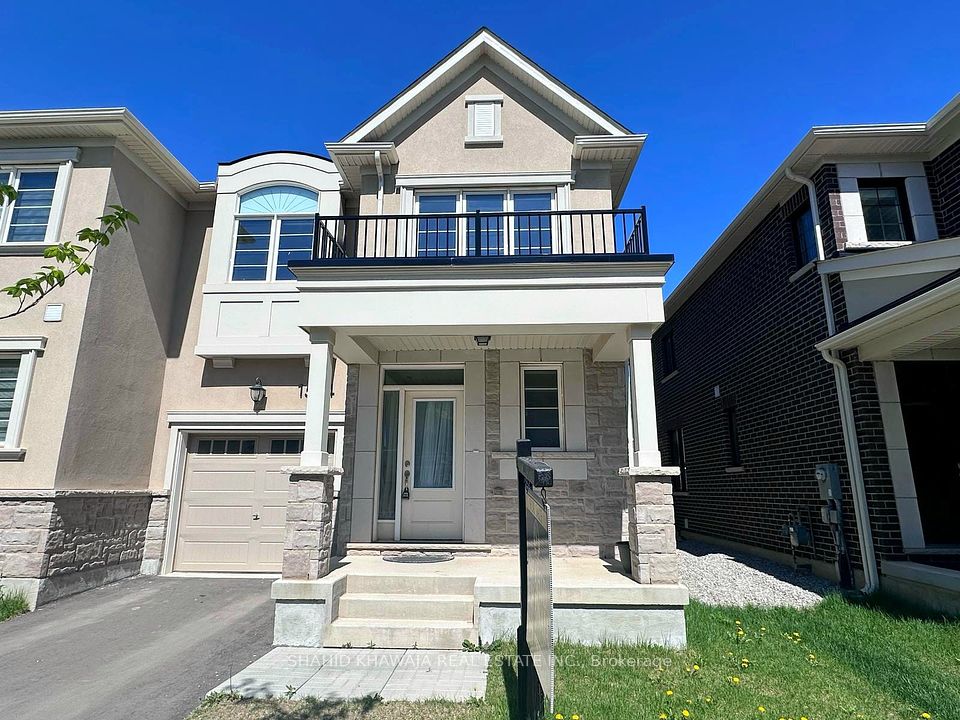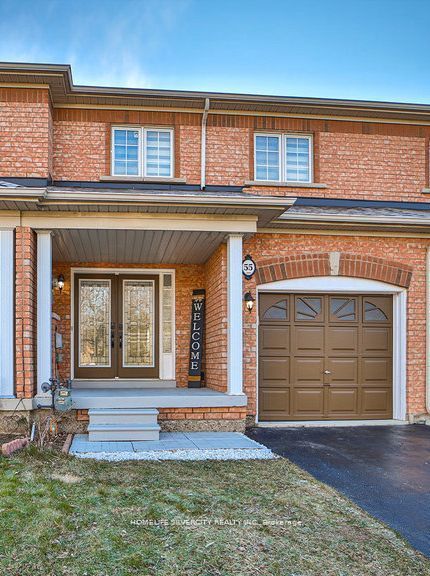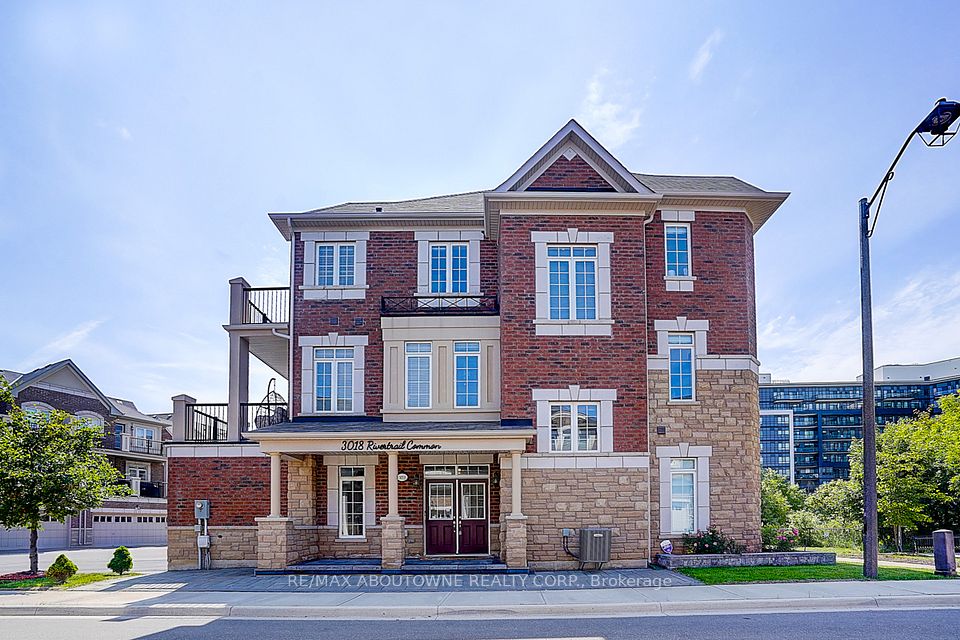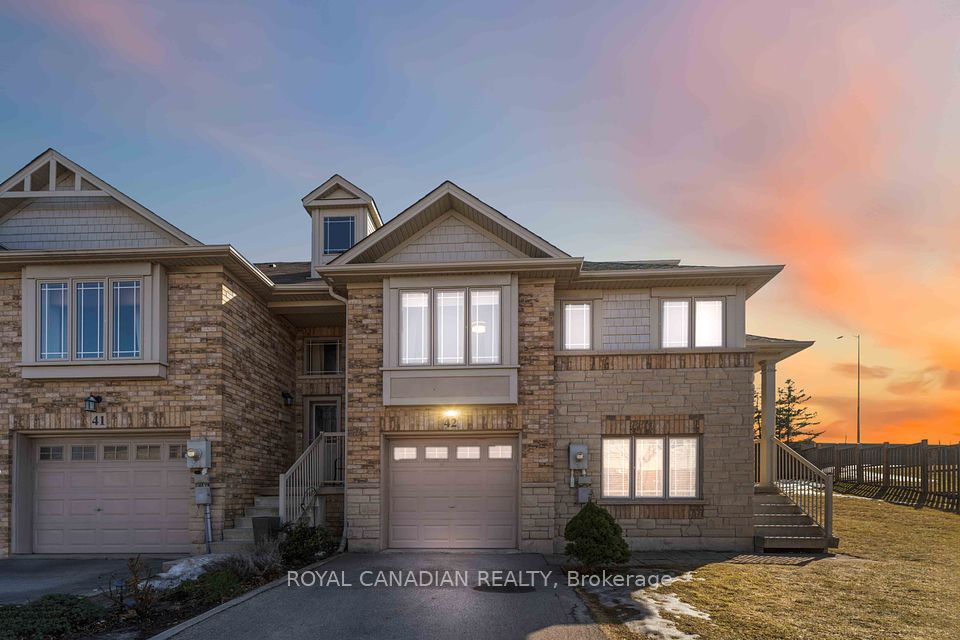
$1,199,900
3401 Sixth Line, Oakville, ON L6H 0Y7
Virtual Tours
Price Comparison
Property Description
Property type
Att/Row/Townhouse
Lot size
N/A
Style
3-Storey
Approx. Area
N/A
Room Information
| Room Type | Dimension (length x width) | Features | Level |
|---|---|---|---|
| Foyer | 2.78 x 2.16 m | N/A | Main |
| Bedroom 2 | 4.6 x 2.78 m | N/A | Main |
| Laundry | 2.02 x 1.92 m | N/A | Main |
| Kitchen | 3.54 x 4.33 m | N/A | Second |
About 3401 Sixth Line
Welcome to this tastefully upgraded, freehold townhome in one of Oakville's most sought-after communities! With 4 bedrooms and 3 bathrooms spread across 3 stylish levels, this home offers the space and flexibility todays families need. The main floor is bright and airy with 9-foot ceilings and a modern kitchen featuring stainless steel appliances and a walk-out balcony--perfect for your morning coffee or unwinding at the end of the day. The layout is super functional, with a private primary retreat complete with a walk-in closet and an ensuite. The additional bedrooms are generous in size and ideal for growing families, guests, or a dedicated home office space. You'll also love the convenience of parking for two--one in the garage and one in the private, covered driveway. This is a fantastic opportunity to get into a thriving, family-friendly neighbourhood close to great schools, parks, and everyday essentials. Whether you're upsizing or buying your first home, this property checks all the boxes!
Home Overview
Last updated
May 2
Virtual tour
None
Basement information
Full, Unfinished
Building size
--
Status
In-Active
Property sub type
Att/Row/Townhouse
Maintenance fee
$N/A
Year built
--
Additional Details
MORTGAGE INFO
ESTIMATED PAYMENT
Location
Some information about this property - Sixth Line

Book a Showing
Find your dream home ✨
I agree to receive marketing and customer service calls and text messages from homepapa. Consent is not a condition of purchase. Msg/data rates may apply. Msg frequency varies. Reply STOP to unsubscribe. Privacy Policy & Terms of Service.






