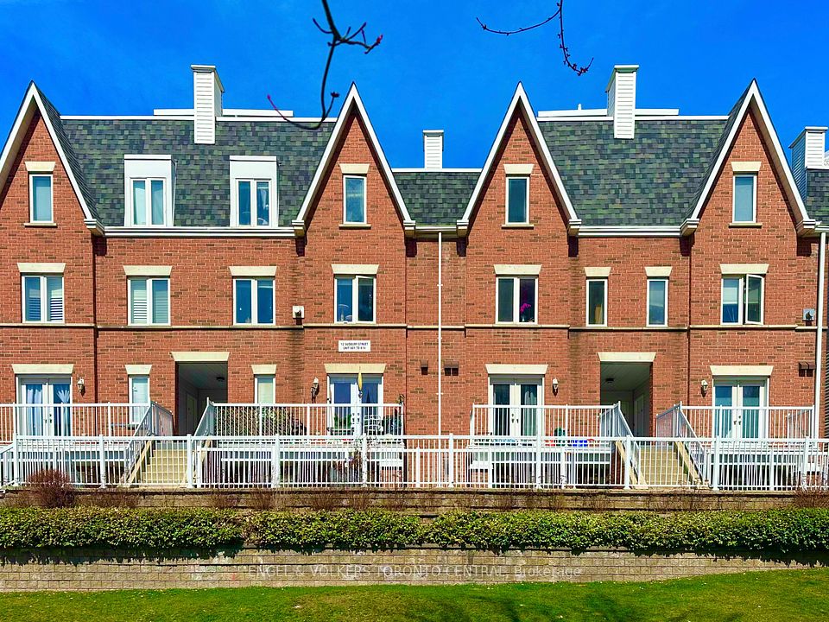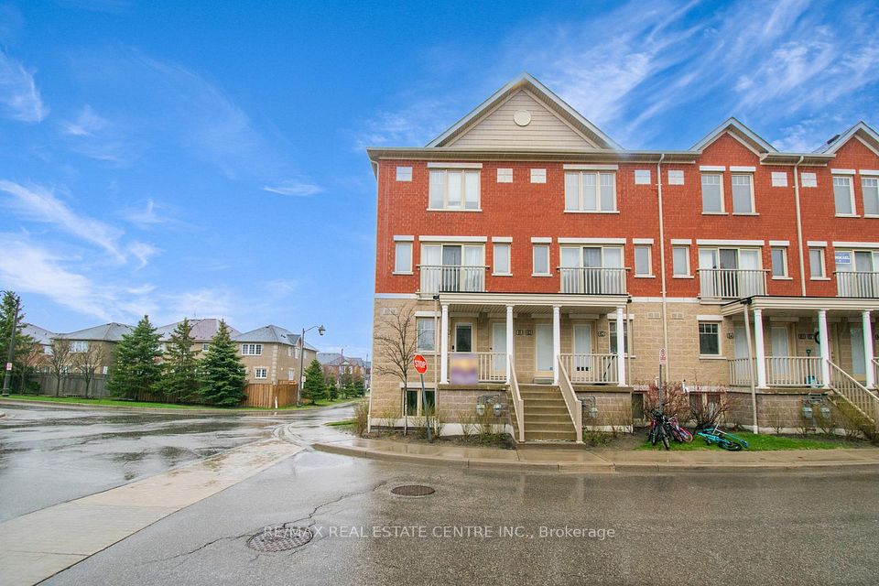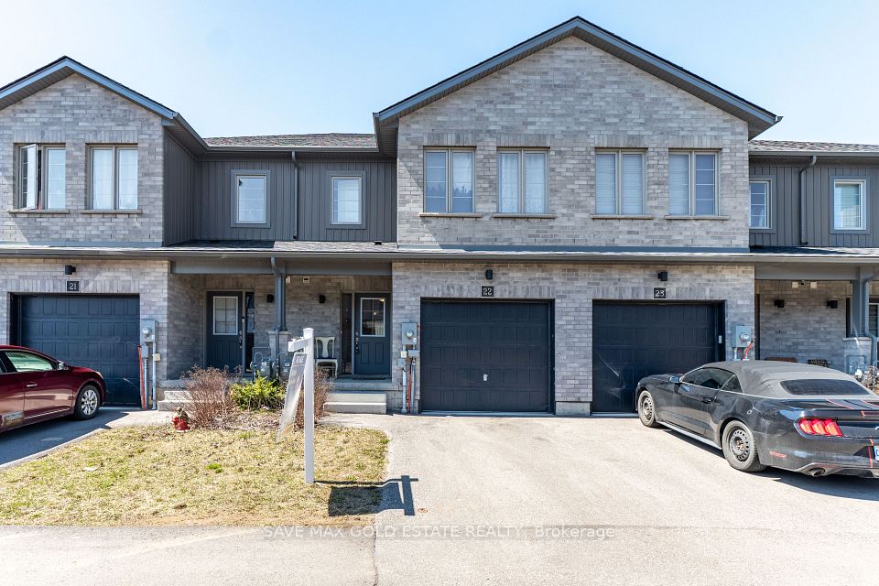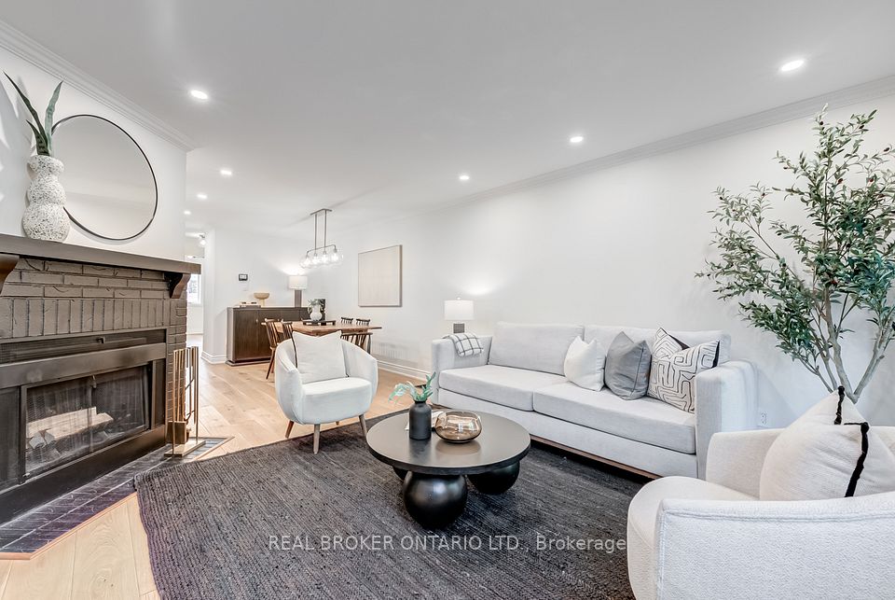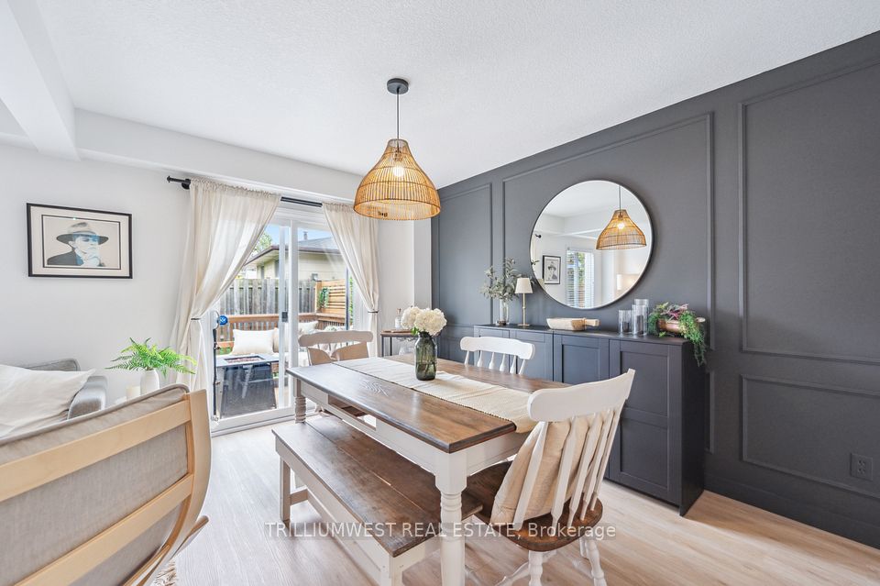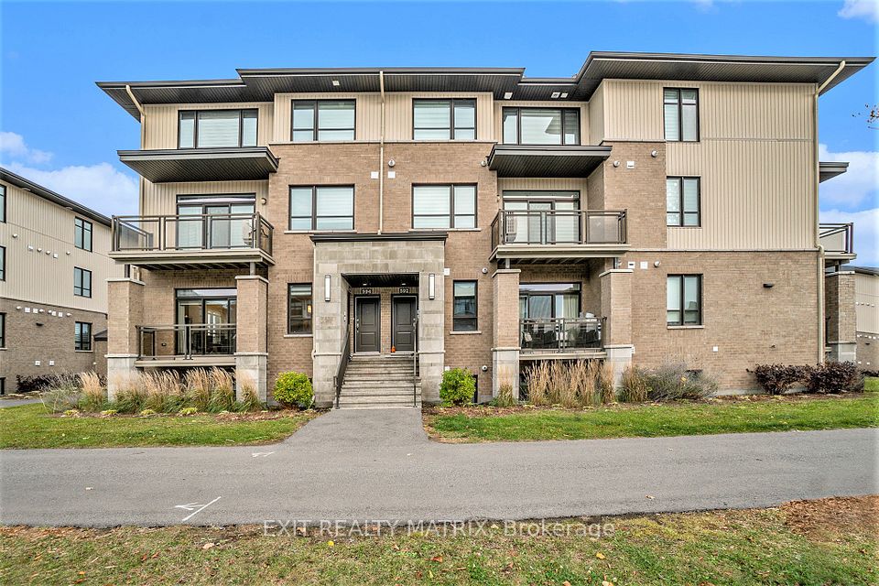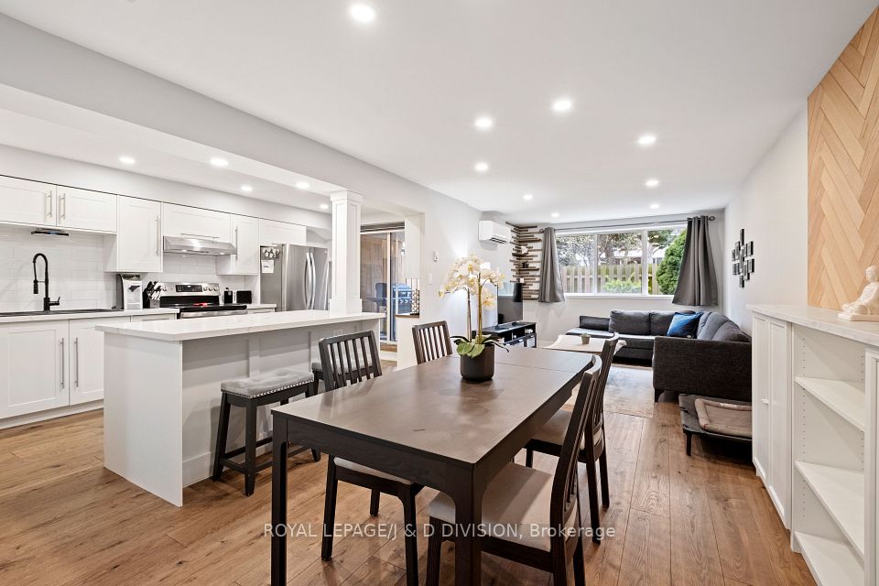$715,000
Last price change 1 day ago
3409 Ridgeway Drive, Mississauga, ON L5L 0B9
Price Comparison
Property Description
Property type
Condo Townhouse
Lot size
N/A
Style
Stacked Townhouse
Approx. Area
N/A
Room Information
| Room Type | Dimension (length x width) | Features | Level |
|---|---|---|---|
| Living Room | 4.38 x 4.38 m | Laminate, W/O To Balcony, Overlooks Dining | Main |
| Dining Room | 4.38 x 4.38 m | Laminate, Combined w/Living, Open Concept | Main |
| Kitchen | 3.3 x 2.2 m | Quartz Counter, Stainless Steel Appl, B/I Dishwasher | Main |
| Primary Bedroom | 4.33 x 2.84 m | 4 Pc Ensuite, His and Hers Closets, Window | Second |
About 3409 Ridgeway Drive
Stunning 2-Bedroom, 3-Bathroom Luxury. Stacked Townhouse With Underground Parking, Located In The Highly Sought-After Erin Mills Area. This Bright And Spacious Home Features A functional layout With Modern Finishes Throughout. The Large Open-Concept Living/Dining/Kitchen Area is perfect for Entertaining. Enjoy added convenience with a Powder room on the main floor. Large Primary Suite With Ensuite Bath. Second Floor Laundry. Large Private Rooftop Terrace Ideal For Outdoor Living And Entertaining, Plus An Additional Balcony On The Main Level. Walk To Shopping, The YMCA Community Centre, & Much More. This Home Is Close To Restaurants, Grocery Stores, hiking trails, Sheridan College, UTM, Costco, Walmart, Lifetime Fitness, Erin Mills Town Centre, &Credit Valley Hospital. With Quick Access To Public Transit And Major Highways (401, 403, 407, QEW), Everything You Need Is Just Moments Away. 1 Underground Parking.
Home Overview
Last updated
1 day ago
Virtual tour
None
Basement information
None
Building size
--
Status
In-Active
Property sub type
Condo Townhouse
Maintenance fee
$392.62
Year built
--
Additional Details
MORTGAGE INFO
ESTIMATED PAYMENT
Location
Some information about this property - Ridgeway Drive

Book a Showing
Find your dream home ✨
I agree to receive marketing and customer service calls and text messages from homepapa. Consent is not a condition of purchase. Msg/data rates may apply. Msg frequency varies. Reply STOP to unsubscribe. Privacy Policy & Terms of Service.







