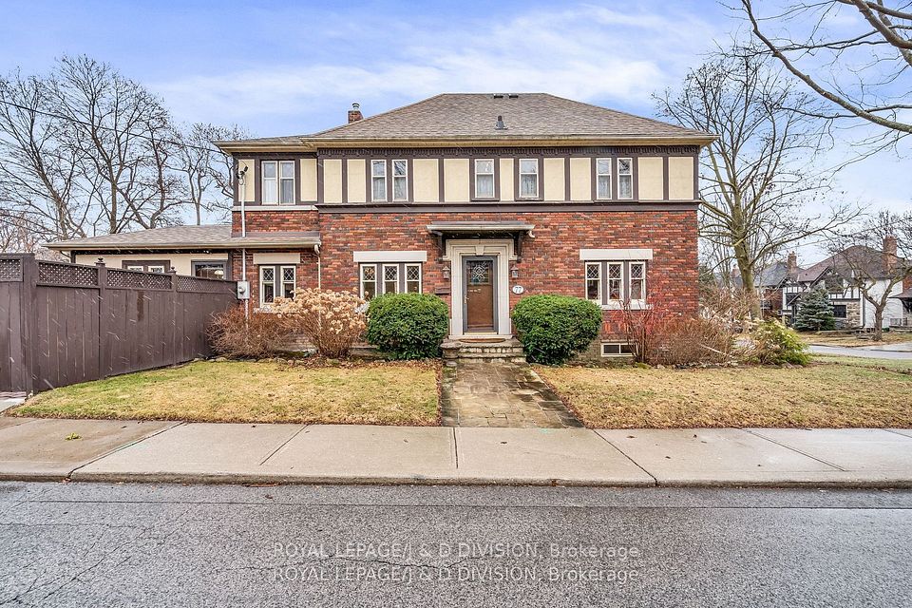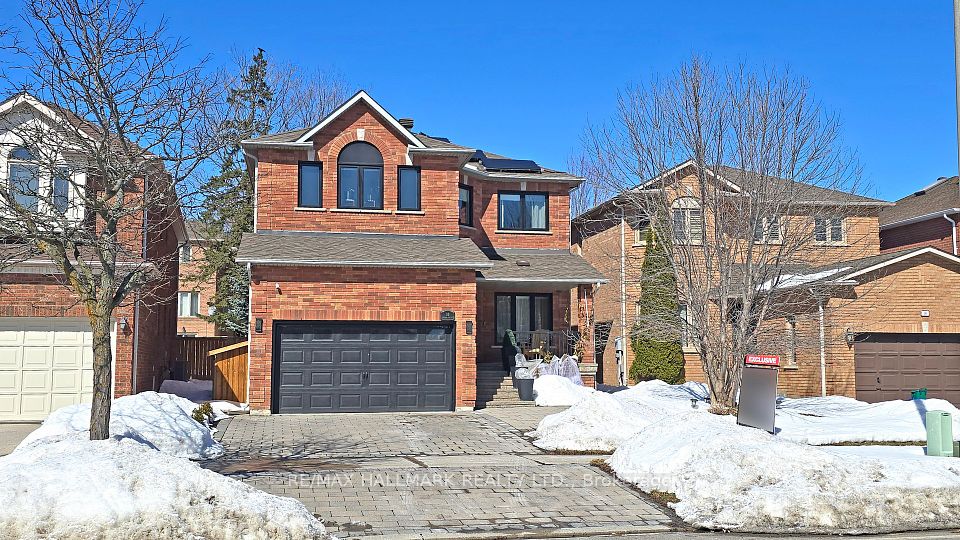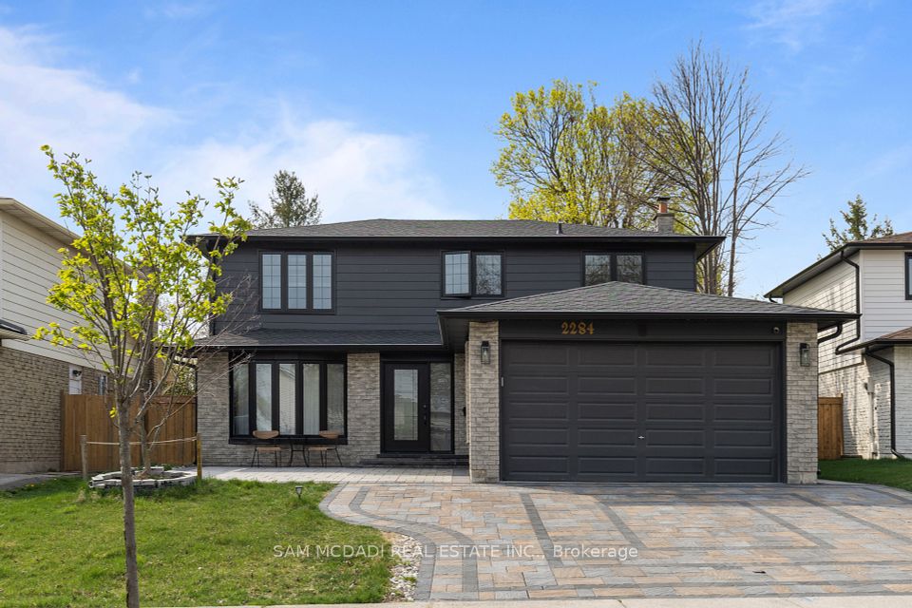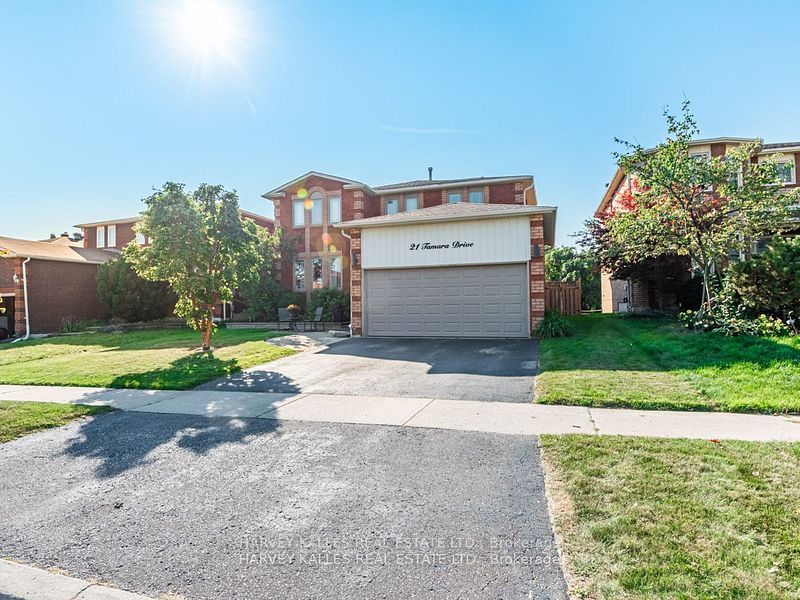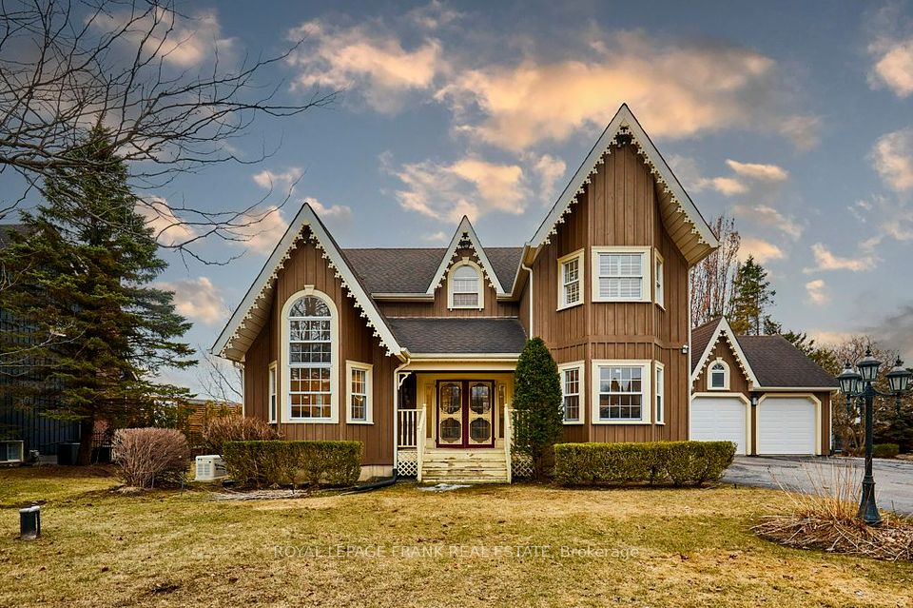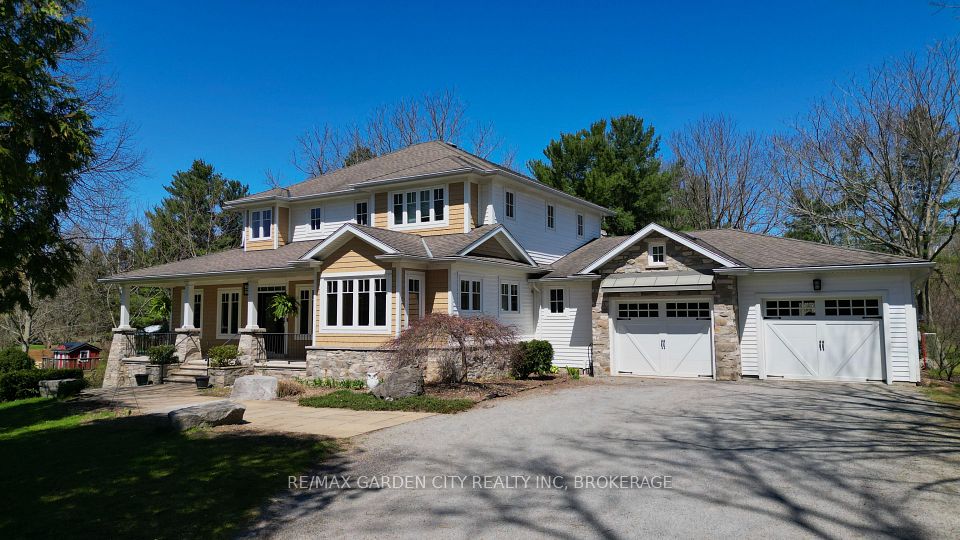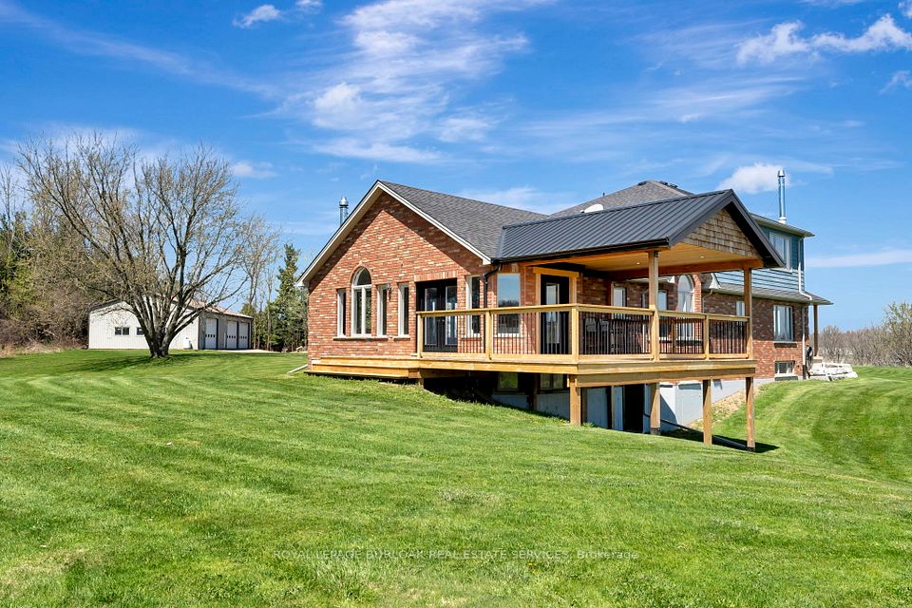$2,200,000
3422 Post Road, Oakville, ON L6H 0Y4
Price Comparison
Property Description
Property type
Detached
Lot size
N/A
Style
2-Storey
Approx. Area
N/A
About 3422 Post Road
Welcome to this stunning 5-bedroom detached home nestled in the prestigious Glen Orchy community of Oakville. Boasting over 3,400 sq ft of elegant living space (as per builder's plans), this 2-storey brick residence offers a seamless blend of luxury and comfort. The bright and spacious layout features a gourmet kitchen with built-in oven, countertop range, and bar fridge perfect for entertaining. Enjoy the warmth of a cozy fireplace in the family room and the convenience of a finished basement. With 4 total parking spaces, including a built-in 2-car garage, this home is ideal for growing or multi-generational families. Located just minutes from top-rated schools, parks, and shopping, with easy access to Sixth Line and Dundas. Flexible possession available don't miss out on this exceptional opportunity!
Home Overview
Last updated
Apr 18
Virtual tour
None
Basement information
Finished
Building size
--
Status
In-Active
Property sub type
Detached
Maintenance fee
$N/A
Year built
--
Additional Details
MORTGAGE INFO
ESTIMATED PAYMENT
Location
Some information about this property - Post Road

Book a Showing
Find your dream home ✨
I agree to receive marketing and customer service calls and text messages from homepapa. Consent is not a condition of purchase. Msg/data rates may apply. Msg frequency varies. Reply STOP to unsubscribe. Privacy Policy & Terms of Service.

