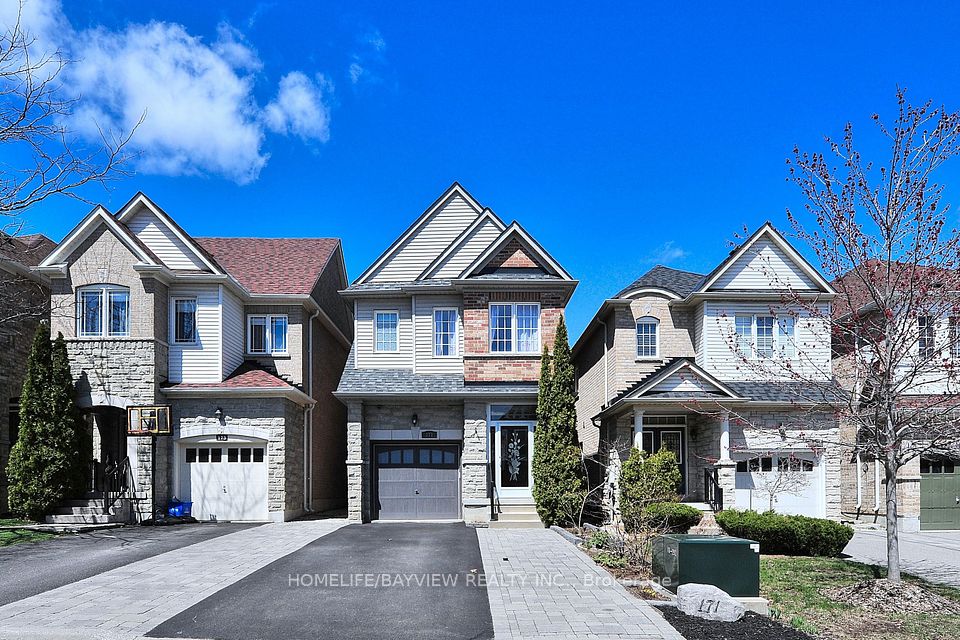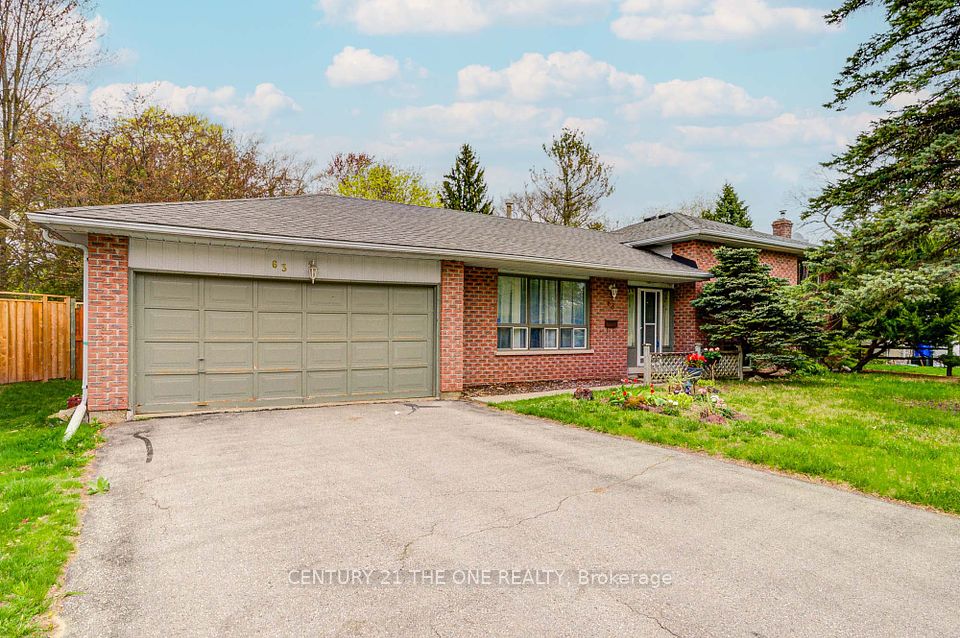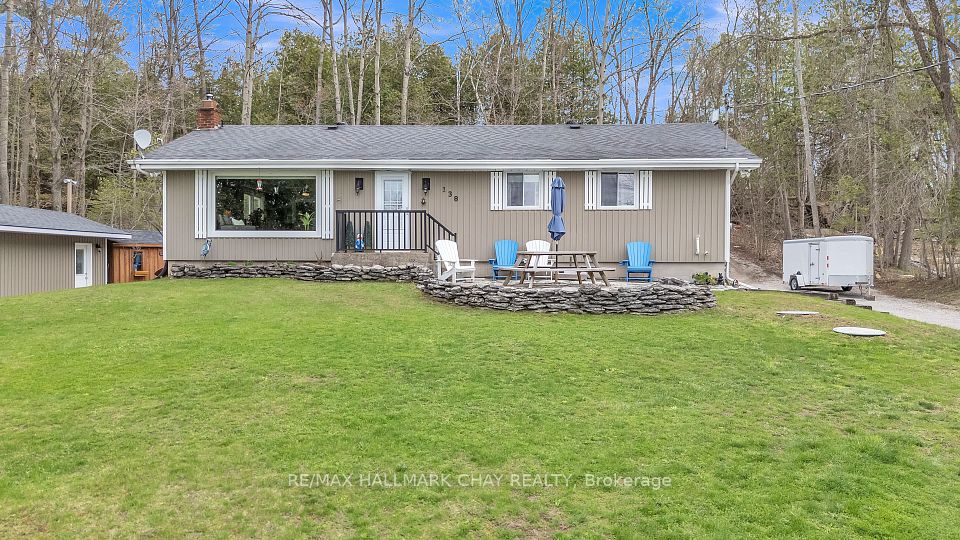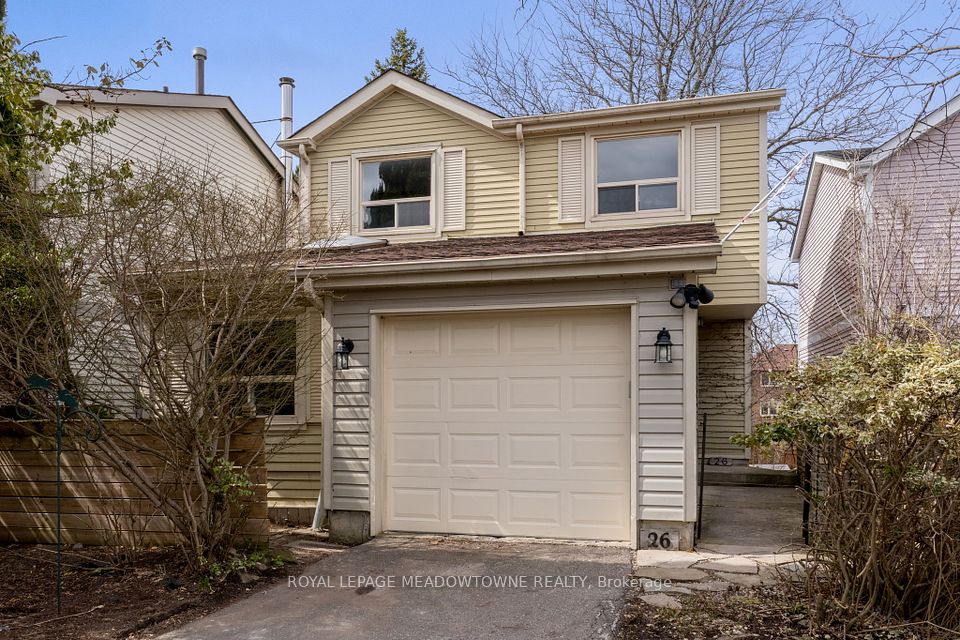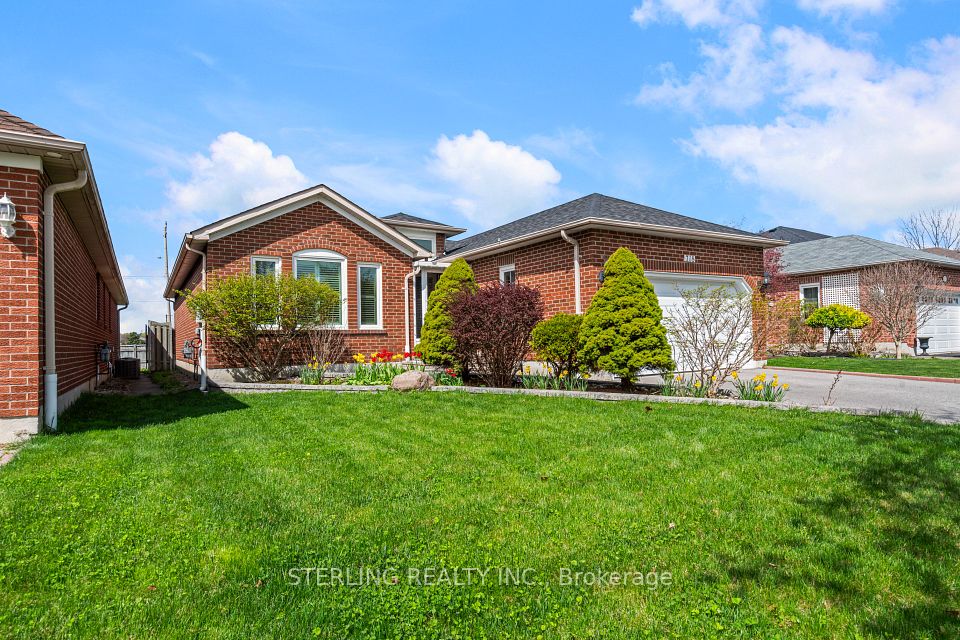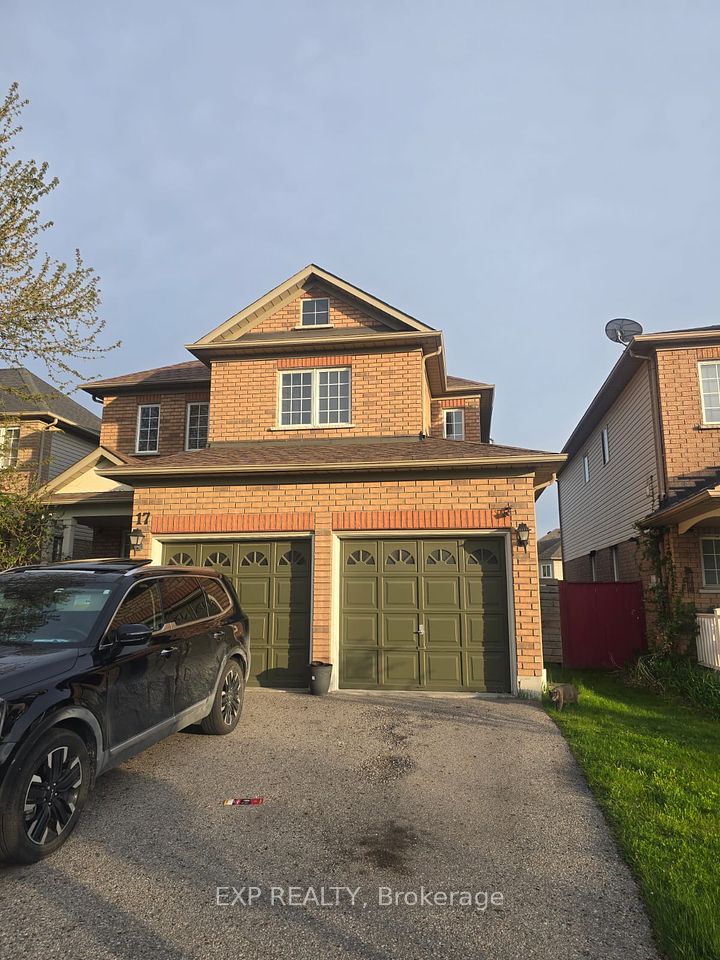$1,248,800
Last price change Jan 21
344 Tweedsmuir Avenue, Westboro - Hampton Park, ON K1Z 5N4
Price Comparison
Property Description
Property type
Detached
Lot size
N/A
Style
2-Storey
Approx. Area
N/A
Room Information
| Room Type | Dimension (length x width) | Features | Level |
|---|---|---|---|
| Living Room | 4.57 x 3.81 m | N/A | Main |
| Dining Room | 4.57 x 3.96 m | N/A | Main |
| Kitchen | 5.48 x 3.35 m | N/A | Main |
| Solarium | 5.48 x 3.2 m | N/A | Main |
About 344 Tweedsmuir Avenue
Seize this rare opportunity to build a lucrative investment property in the heart of Westboro. Whether you choose to proceed w/ the approved 6-unit building or explore the potential for up to 12 units in it's R4UB zoning, this property offers unparalleled possibilities. The approved architectural plans include 9' ceilings, large sunlit windows, an elevator for convenience, a rooftop space for relaxation, dedicated parking, and a bike/garbage shed in the back. Unit Breakdown:Two luxurious 3-bedroom + den, 2.5-bath units w/ in-unit storage (each 1850 sqft) ideal to live in; One 2-bedroom unit; One 1-bedroom + den unit & Two 1-bedroom units. W/ a strategic unit mix, the projected annual rental income is an impressive $256,800. After a 20% projected expense of $38,520, the expected NOI is $218,280, reflecting a solid 5.5% cap rate w/ potential for growth. It provides immediate income while you plan for the future. Act now to secure this prime Westboro investment. Some pics virtually staged, Flooring: Hardwood
Home Overview
Last updated
Mar 5
Virtual tour
None
Basement information
Finished
Building size
--
Status
In-Active
Property sub type
Detached
Maintenance fee
$N/A
Year built
--
Additional Details
MORTGAGE INFO
ESTIMATED PAYMENT
Location
Some information about this property - Tweedsmuir Avenue

Book a Showing
Find your dream home ✨
I agree to receive marketing and customer service calls and text messages from homepapa. Consent is not a condition of purchase. Msg/data rates may apply. Msg frequency varies. Reply STOP to unsubscribe. Privacy Policy & Terms of Service.







