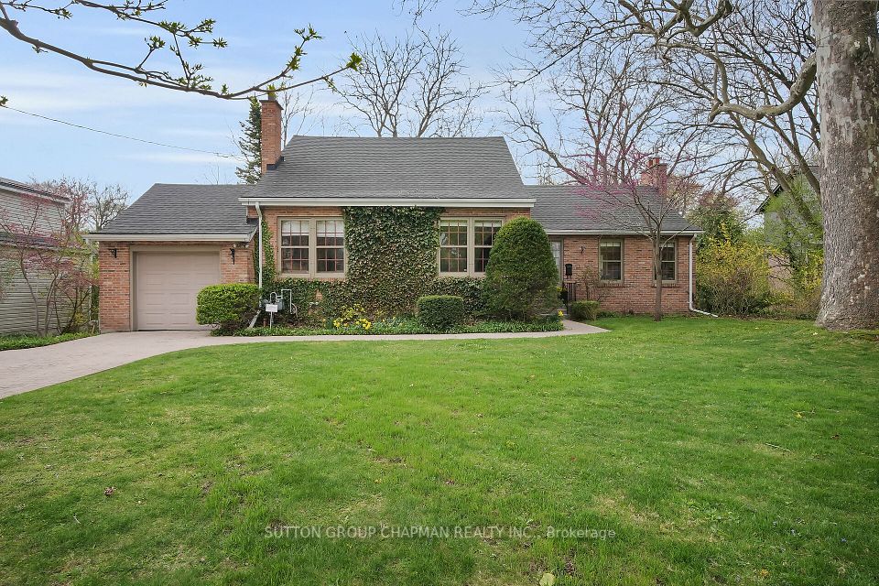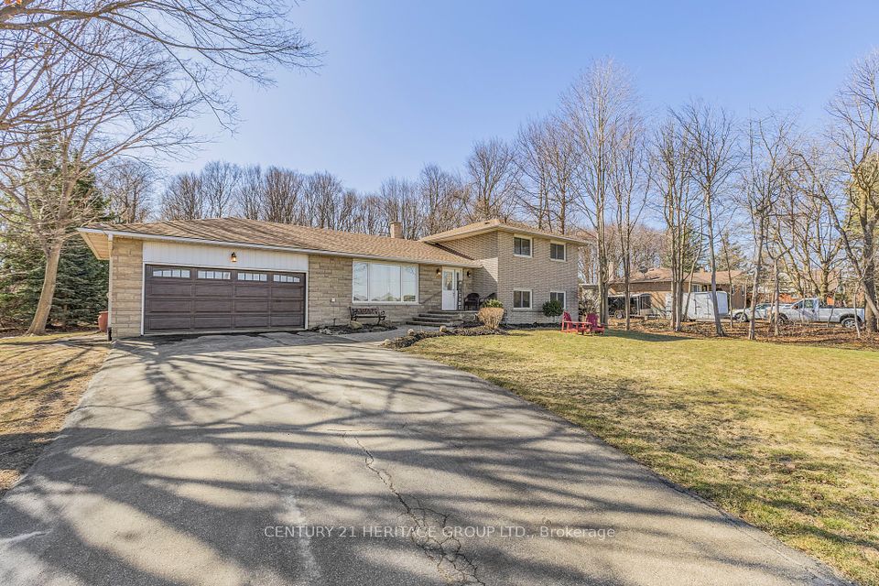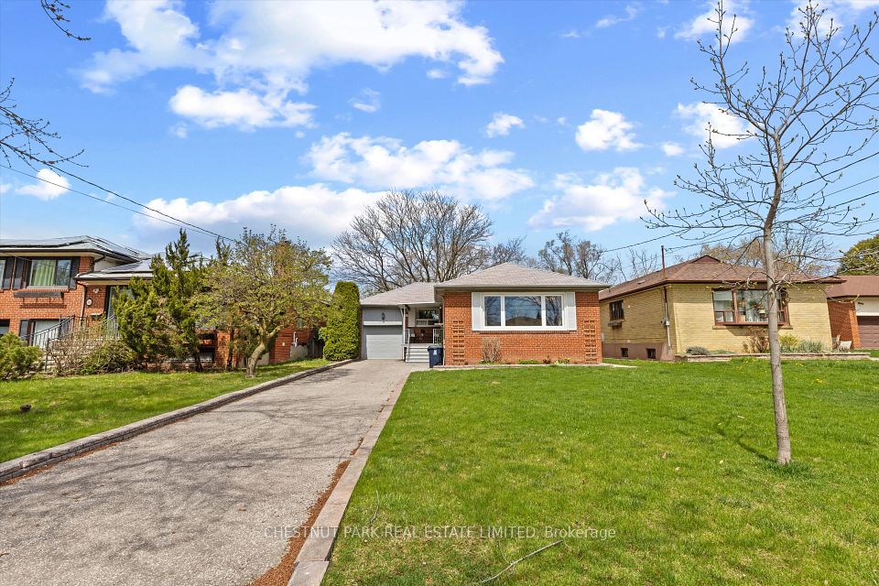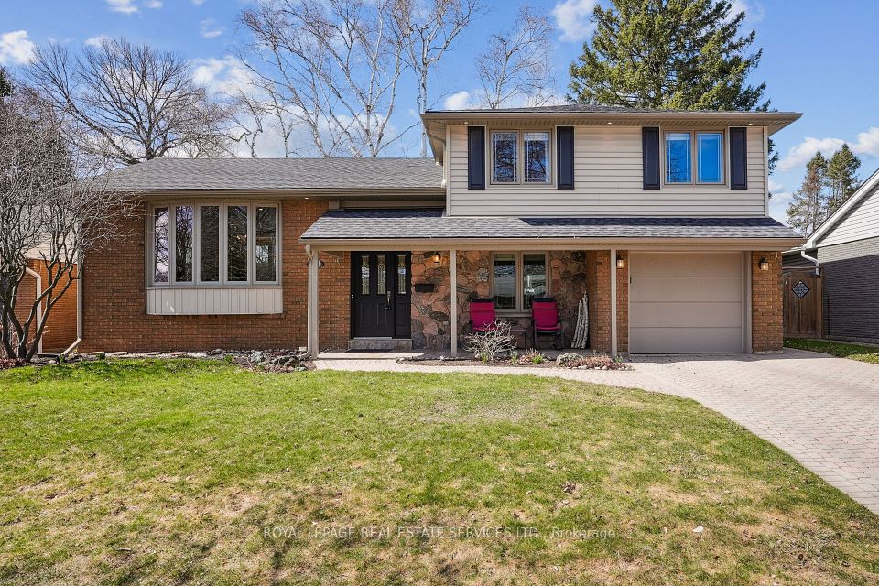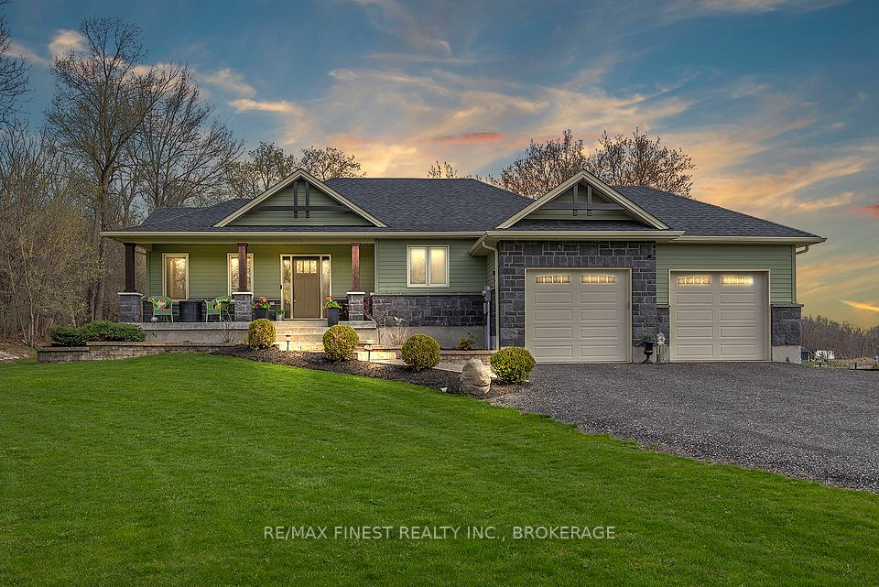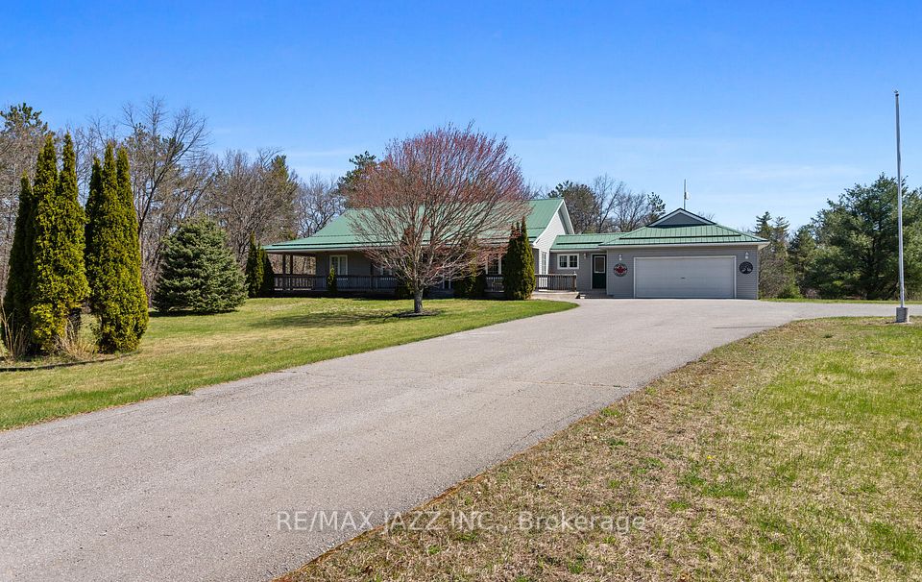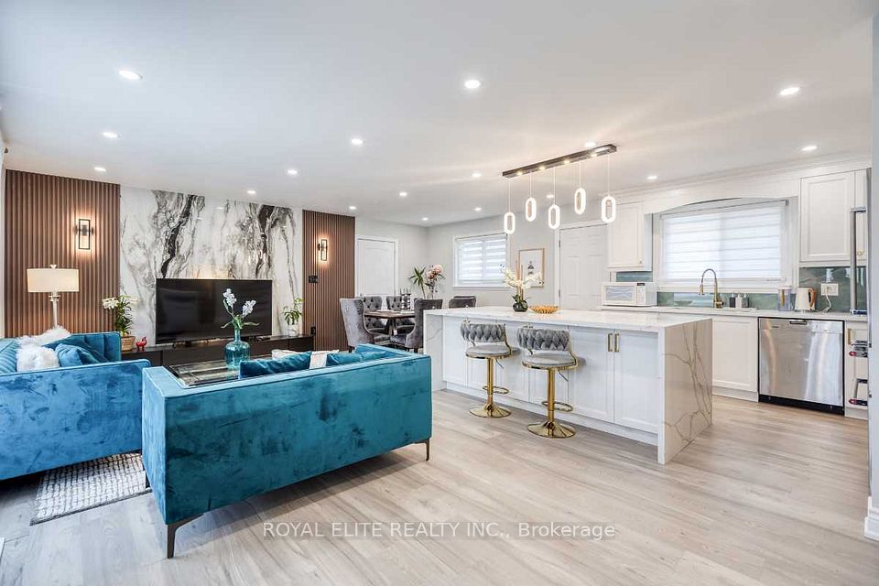$1,299,900
3455 Cherrington Crescent, Mississauga, ON L5L 5B9
Virtual Tours
Price Comparison
Property Description
Property type
Detached
Lot size
N/A
Style
2-Storey
Approx. Area
N/A
Room Information
| Room Type | Dimension (length x width) | Features | Level |
|---|---|---|---|
| Living Room | 3.89 x 6.53 m | Laminate, Combined w/Dining, Pot Lights | Main |
| Dining Room | 3.89 x 6.53 m | Laminate, Open Concept, Large Window | Main |
| Kitchen | 3.94 x 5.37 m | Tile Ceiling, Granite Counters, W/O To Yard | Main |
| Family Room | 3.63 x 4.04 m | Vinyl Floor, Gas Fireplace, Large Window | Main |
About 3455 Cherrington Crescent
Stunning 4-bedroom, 4-bathroom detached home in highly desirable neighbourhood. Nestled in the sought-after Erin Mills community, this immaculate 2-storey detached home offers a perfect blend of tranquility and luxury upgrades. This home has been meticulously maintained with attention to every detail. From the moment you arrive, the homes impeccable curb appeal captivates featuring exterior soffit lighting, a triple-wide exposed aggregate driveway, and a double-car garage equipped with an electrical outlet for an EV charger. Step inside to a thoughtfully designed main floor layout where an inviting foyer leads to a spacious open concept living/dining room area enhanced with laminate floors, pot lights and two large windows with zebra blinds. Enjoy a renovated gourmet kitchen, boasting built-in stainless steel appliances, a wall oven, induction stove top, granite countertops, ceramic backsplash, ample cupboard space with extended cabinetry, a coffee nook, under cabinet lighting and lots of natural light through the garden doors with retractable screen that leads to the fully fenced landscaped backyard complete with a concrete patio-ideal for entertaining! The modern family room is a cozy retreat featuring a gorgeous tiled feature wall with a gas fireplace, vinyl flooring, and upgraded lighting. The second floor offers four generously sized bedrooms, each with large windows and ample closet space. Spacious primary bedroom complete with laminate flooring, a large walk-in closet with custom closet organizer, and a private 4-piece ensuite. The renovated finished basement provides additional space. Perfect for hosting family gatherings -featuring a spacious rec room area with vinyl flooring, pot lights, and a spa-inspired 3-piece bathroom with a walk-in shower and custom bench. A separate laundry room with tiled flooring and a laundry sink + an additional bonus room in basement that has the possibility to be a spare room or a storage area. A truly remarkable home!
Home Overview
Last updated
3 days ago
Virtual tour
None
Basement information
Finished
Building size
--
Status
In-Active
Property sub type
Detached
Maintenance fee
$N/A
Year built
--
Additional Details
MORTGAGE INFO
ESTIMATED PAYMENT
Location
Some information about this property - Cherrington Crescent

Book a Showing
Find your dream home ✨
I agree to receive marketing and customer service calls and text messages from homepapa. Consent is not a condition of purchase. Msg/data rates may apply. Msg frequency varies. Reply STOP to unsubscribe. Privacy Policy & Terms of Service.







