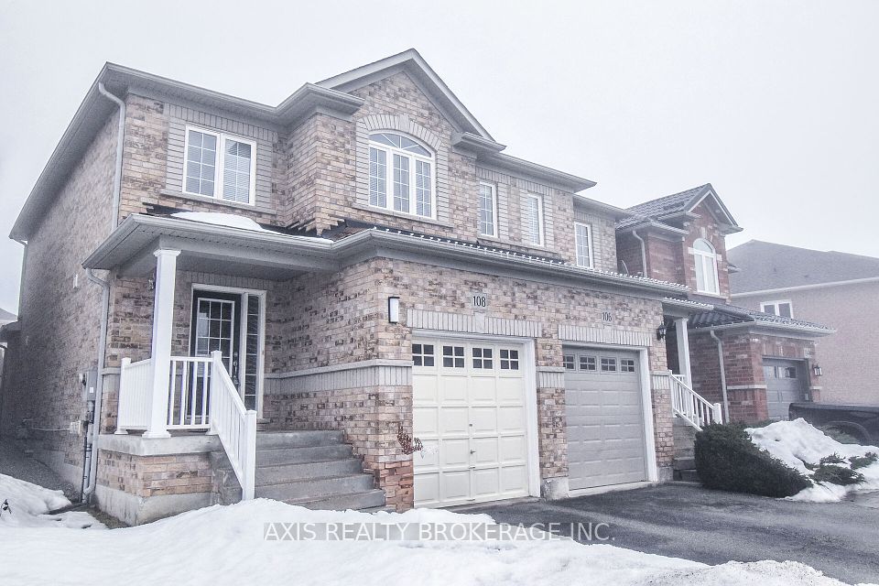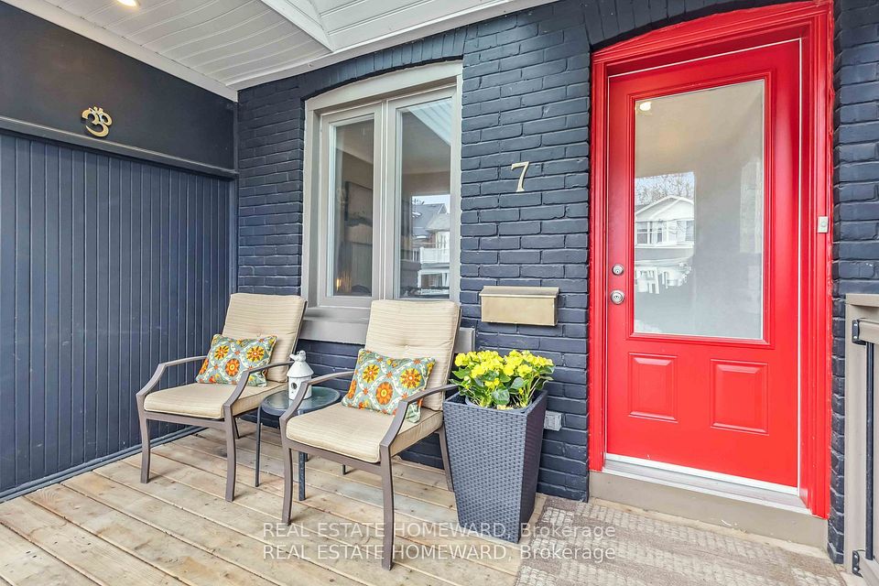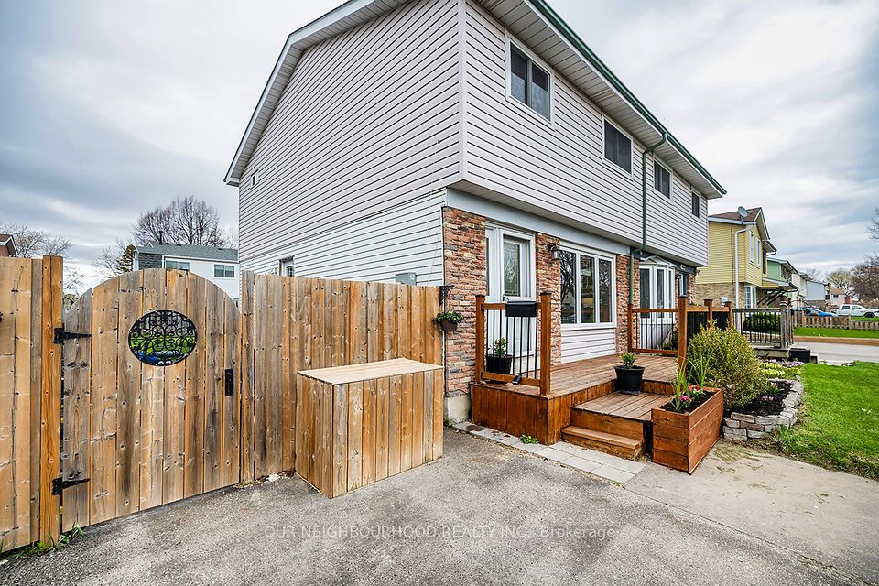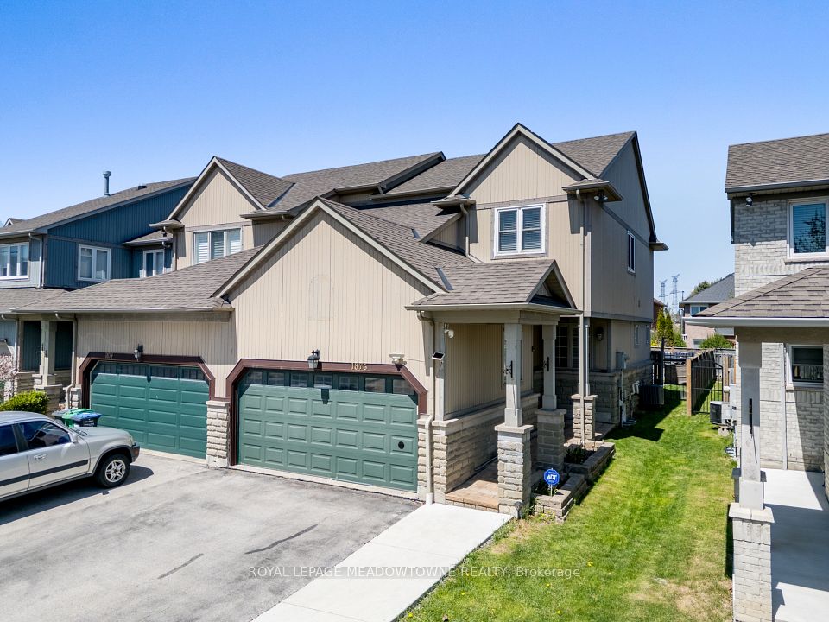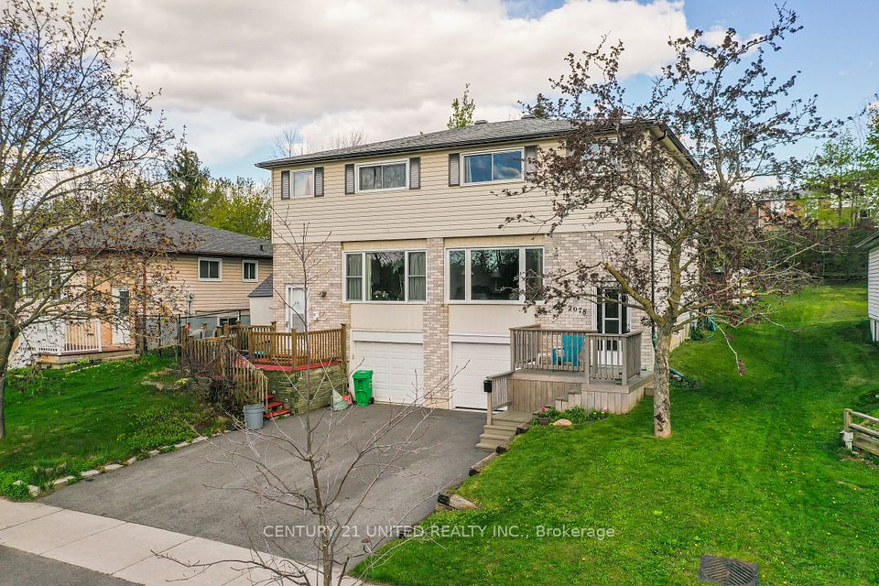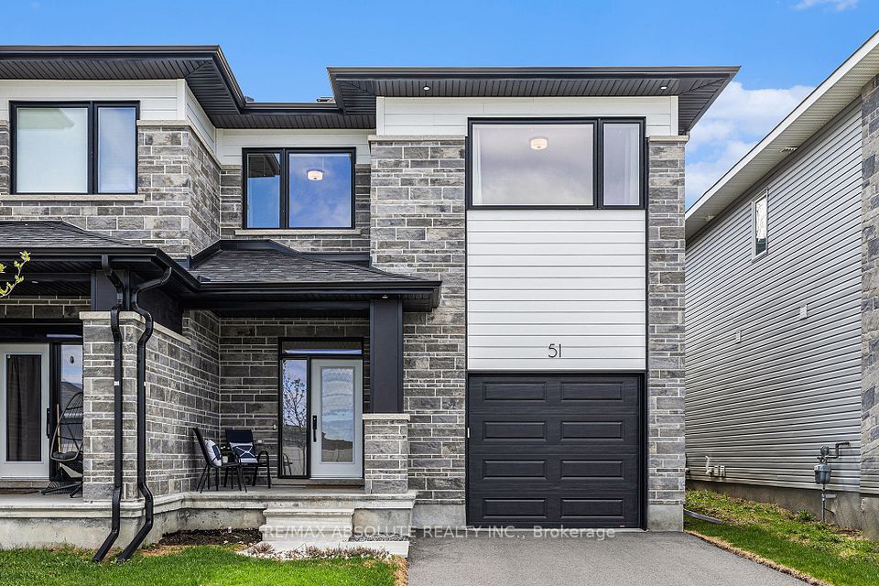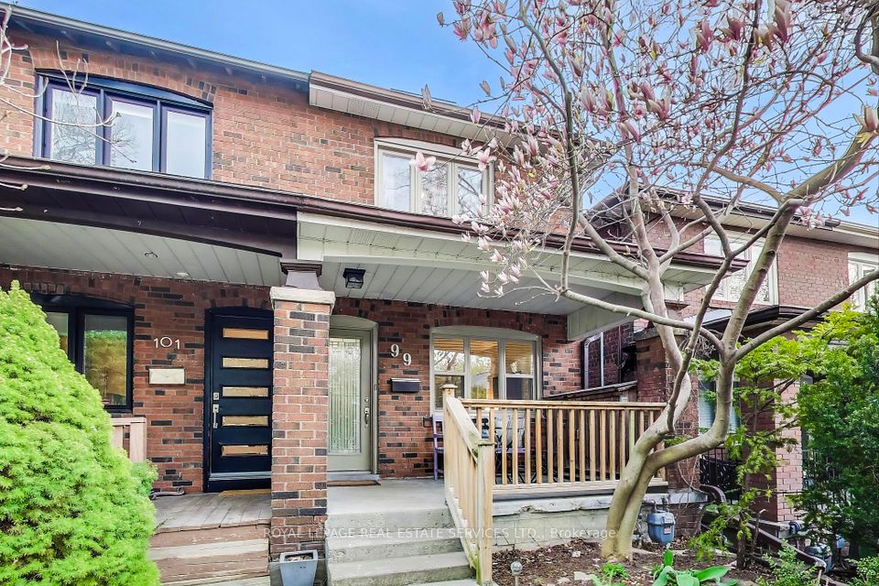$999,900
346 Landsborough Avenue, Milton, ON L9T 7Y7
Virtual Tours
Price Comparison
Property Description
Property type
Semi-Detached
Lot size
N/A
Style
2-Storey
Approx. Area
N/A
Room Information
| Room Type | Dimension (length x width) | Features | Level |
|---|---|---|---|
| Living Room | 6.1 x 4.21 m | Hardwood Floor, Combined w/Dining, Open Concept | Ground |
| Dining Room | 6.1 x 4.21 m | Hardwood Floor, Combined w/Living, Pot Lights | Ground |
| Family Room | 4.28 x 3.47 m | Hardwood Floor, Overlooks Backyard, Pot Lights | Ground |
| Kitchen | 2.44 x 3.78 m | Ceramic Floor, Modern Kitchen, Backsplash | Ground |
About 346 Landsborough Avenue
Step into comfort and style at 346 Landsborough Avenue! This beautifully maintained semi-detached home linked only by the garage, offers a spacious open-concept design enhanced by 9-foot ceilings and pot lights throughout the main level. The contemporary kitchen is equipped with extended-height cabinetry, a generous breakfast area, and a walkout leading to a custom-built deck in the fully fenced backyard perfect for hosting guests or enjoying quiet evenings outdoors. Upstairs, you'll find 3 generously sized bedrooms, 3 bathrooms, and the convenience of a second-floor laundry room. The primary bedroom features a luxurious 5-piece en-suite and a walk-in closet. Freshly painted and completely move-in ready, this home is located in one of Milton's most sought-after communities just minutes from top-rated schools, banks, shopping centers, and all daily essentials. Ideal for both families and working professionals. (Hot Water Tank Owned). Additional Features: Gas stove in the kitchen, gas line hookup for BBQ in the backyard, spacious deck with gazebo, surveillance camera system.
Home Overview
Last updated
5 hours ago
Virtual tour
None
Basement information
Unfinished
Building size
--
Status
In-Active
Property sub type
Semi-Detached
Maintenance fee
$N/A
Year built
2024
Additional Details
MORTGAGE INFO
ESTIMATED PAYMENT
Location
Some information about this property - Landsborough Avenue

Book a Showing
Find your dream home ✨
I agree to receive marketing and customer service calls and text messages from homepapa. Consent is not a condition of purchase. Msg/data rates may apply. Msg frequency varies. Reply STOP to unsubscribe. Privacy Policy & Terms of Service.







