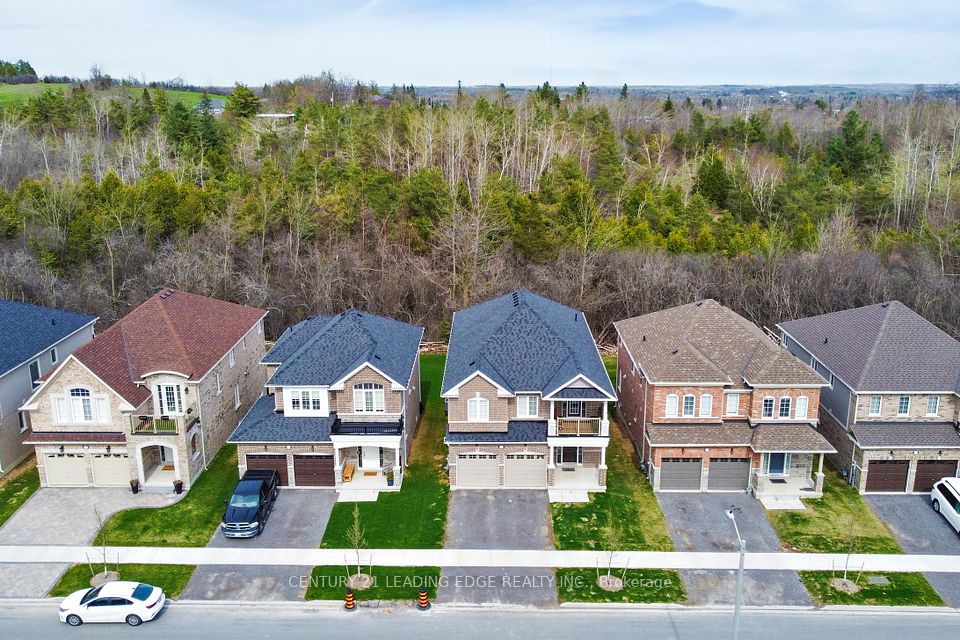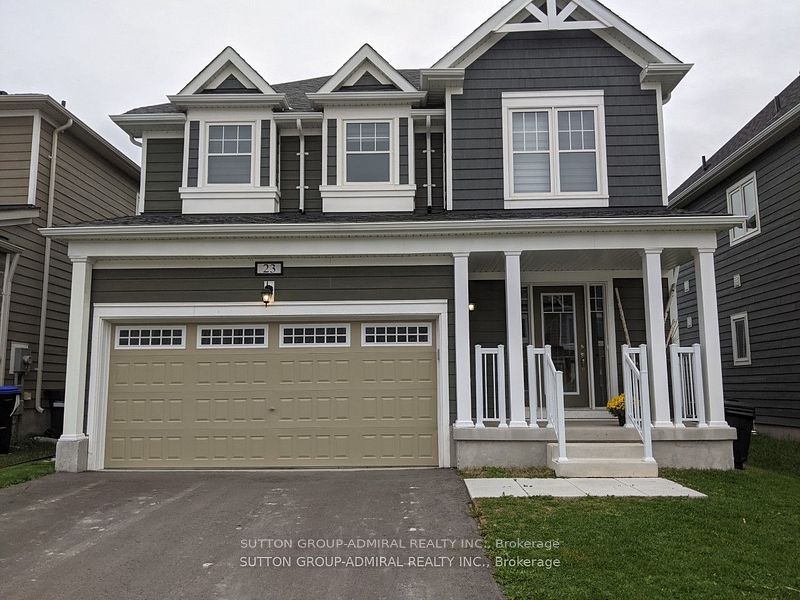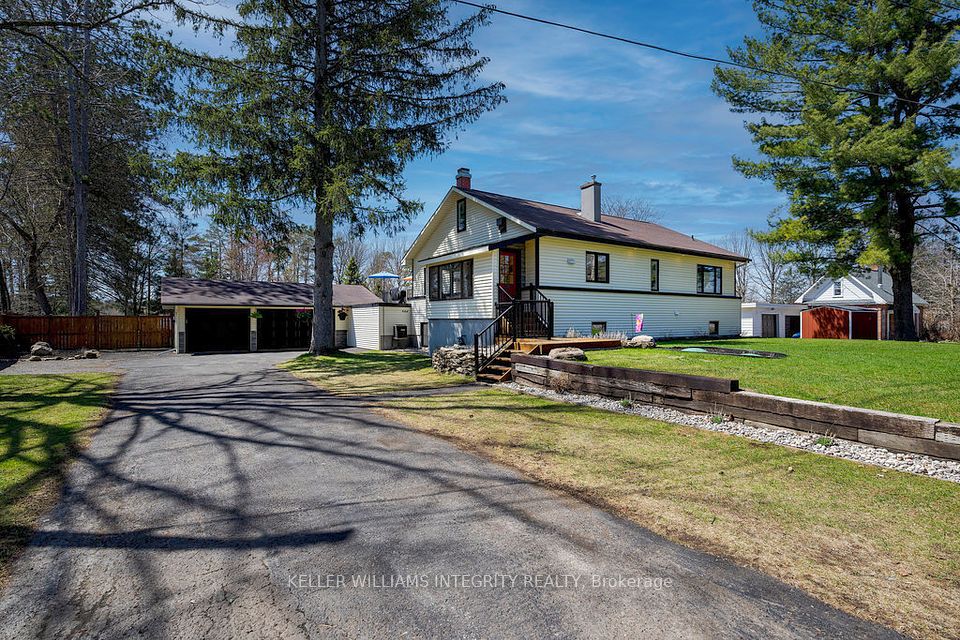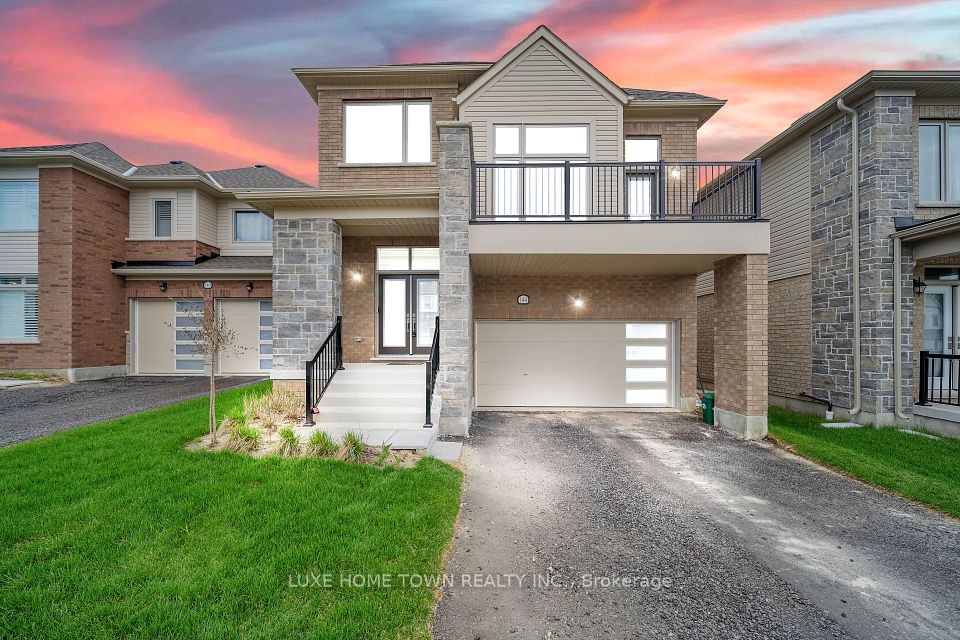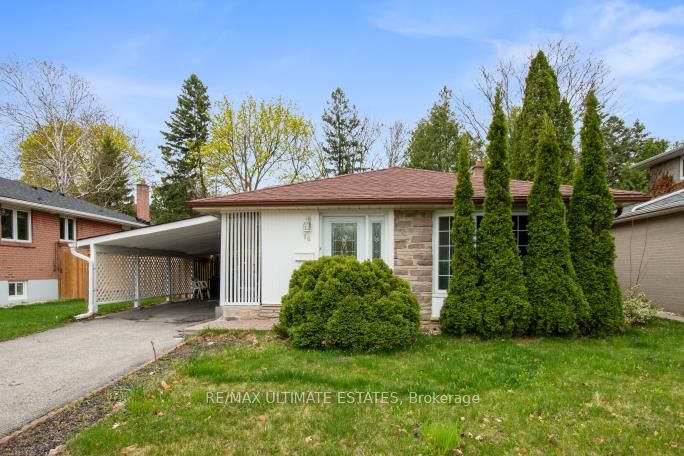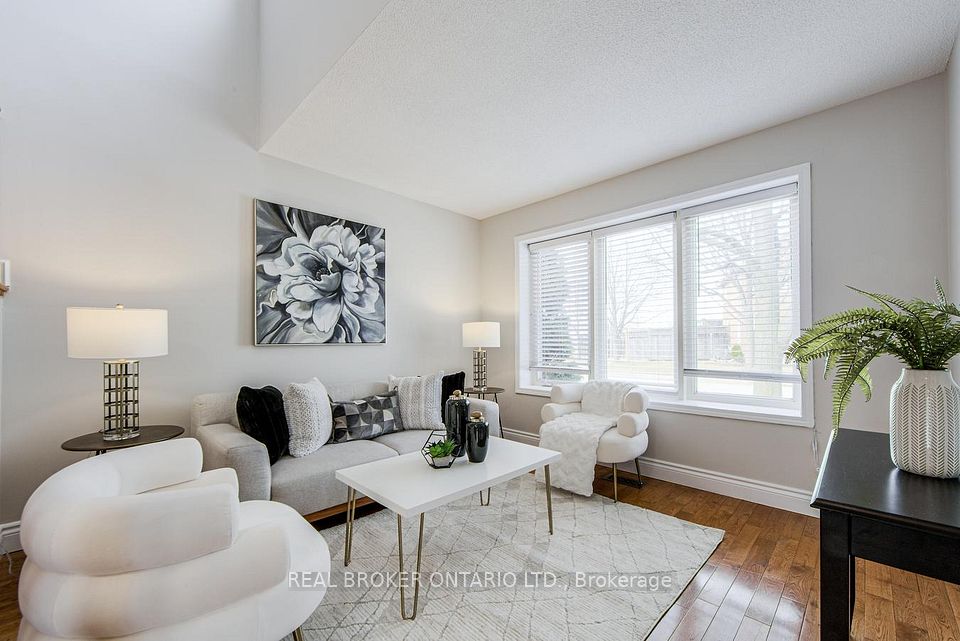$699,900
346 Van Dusen Avenue, Southgate, ON N0C 1B0
Virtual Tours
Price Comparison
Property Description
Property type
Detached
Lot size
N/A
Style
2-Storey
Approx. Area
N/A
Room Information
| Room Type | Dimension (length x width) | Features | Level |
|---|---|---|---|
| Kitchen | 7.44 x 3.47 m | Ceramic Floor, Stainless Steel Appl | Main |
| Family Room | 4.01 x 4.12 m | Laminate, Large Window | Main |
| Dining Room | 5.02 x 4.12 m | Ceramic Floor, Walk-Out | Main |
| Living Room | 5.02 x 4.12 m | Laminate | Main |
About 346 Van Dusen Avenue
Welcome To 346 Van Dusen Ave S, A Red Brick Detached Home By Flato Development Inc. Freshly Painted With New Window Coverings And New Laminate Flooring Throughout. Bright And Spacious Eat-In Kitchen With Center Island And Faucet, Perfect For Family Gatherings. Separate Family, Living, And Dining Rooms Provide Ample Space For Entertaining. Four Generously Sized Bedrooms On The Second Floor. Located In The Heart Of Dundalk, A Highly Desirable Neighbourhood. Move-In Ready And A Must-See Opportunity!
Home Overview
Last updated
5 days ago
Virtual tour
None
Basement information
Full, Unfinished
Building size
--
Status
In-Active
Property sub type
Detached
Maintenance fee
$N/A
Year built
--
Additional Details
MORTGAGE INFO
ESTIMATED PAYMENT
Location
Some information about this property - Van Dusen Avenue

Book a Showing
Find your dream home ✨
I agree to receive marketing and customer service calls and text messages from homepapa. Consent is not a condition of purchase. Msg/data rates may apply. Msg frequency varies. Reply STOP to unsubscribe. Privacy Policy & Terms of Service.








