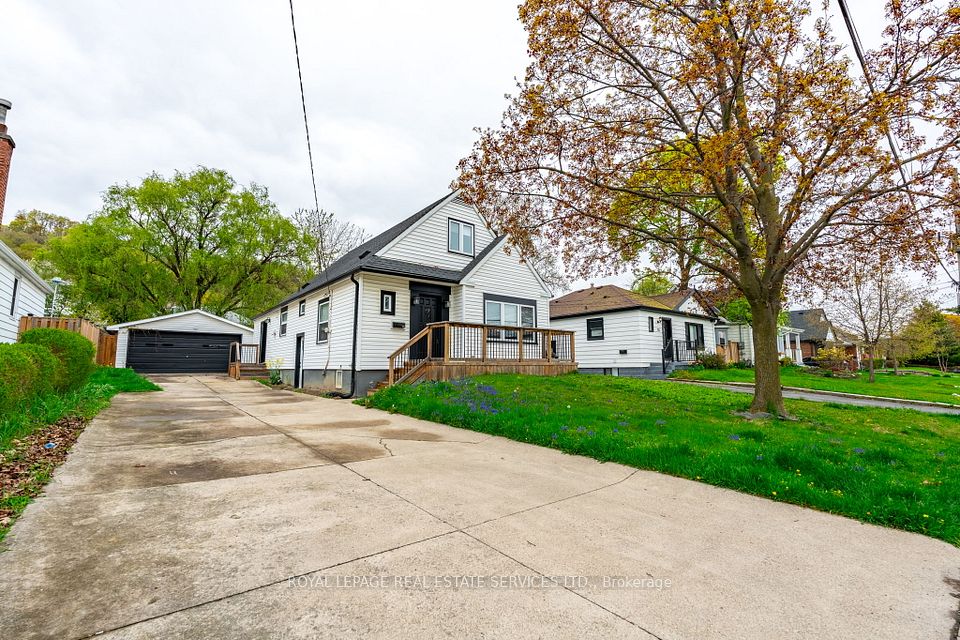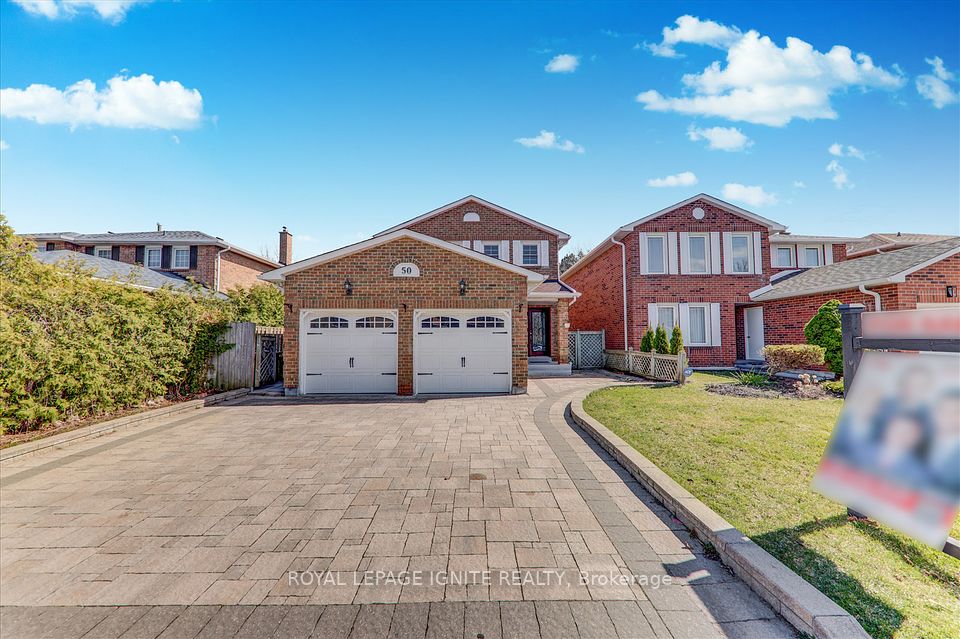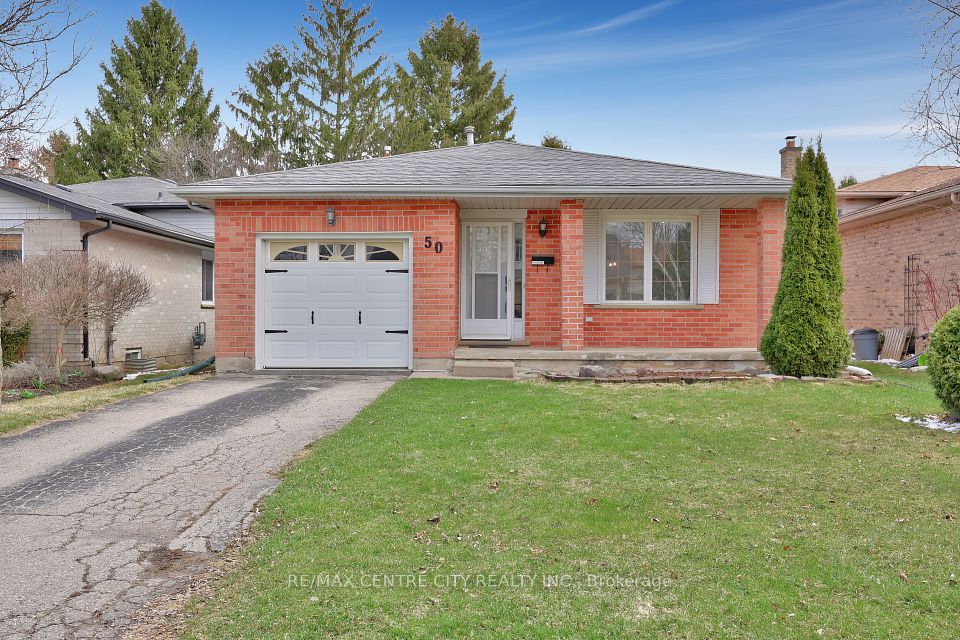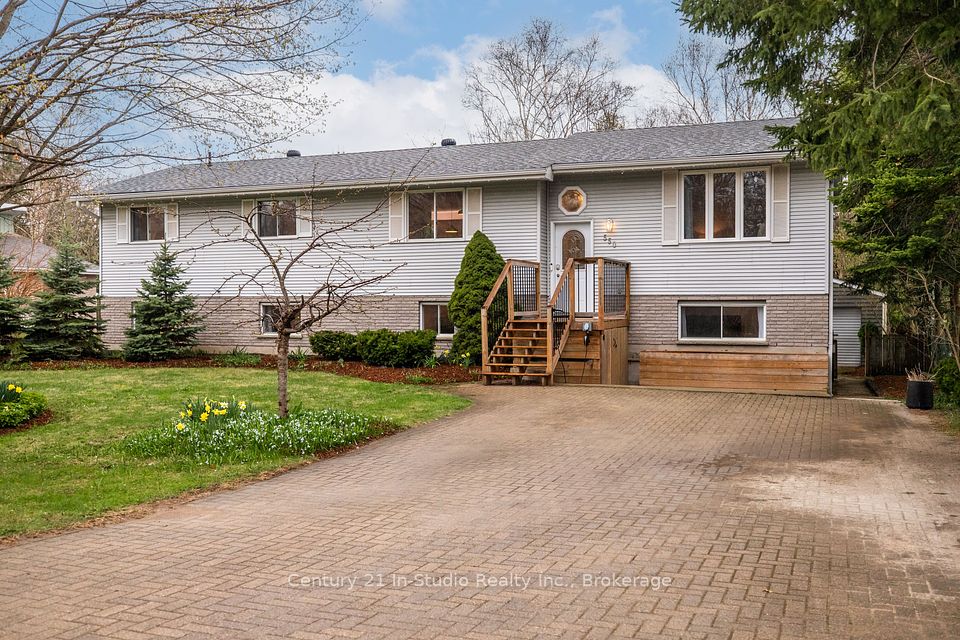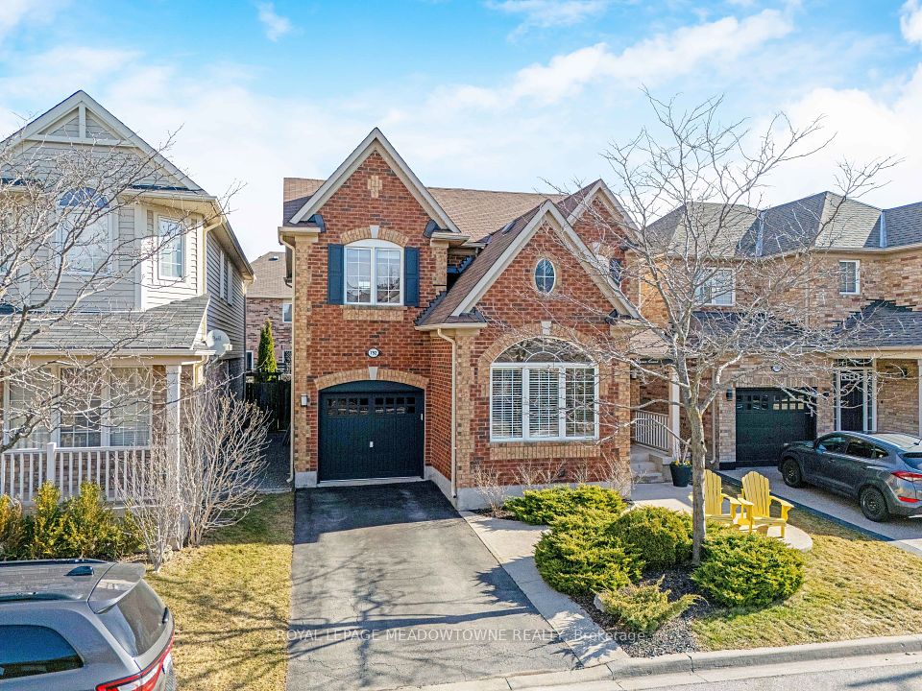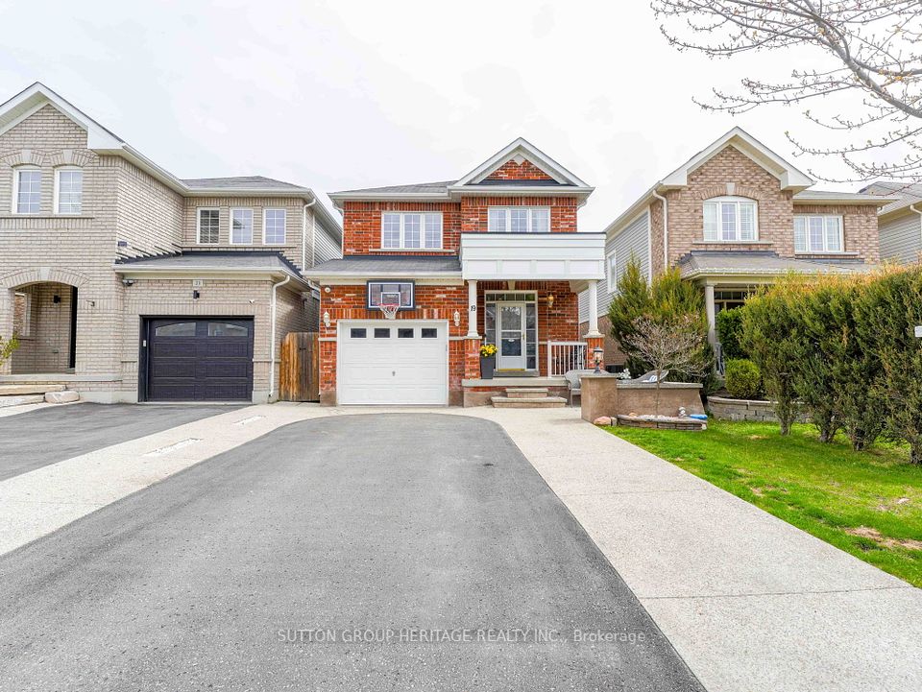$529,000
348 River Street, Tweed, ON K0K 3J0
Price Comparison
Property Description
Property type
Detached
Lot size
N/A
Style
Bungalow
Approx. Area
N/A
Room Information
| Room Type | Dimension (length x width) | Features | Level |
|---|---|---|---|
| Kitchen | 4.04 x 4.39 m | Tile Floor, W/O To Deck | Main |
| Dining Room | 4.26 x 3.36 m | Hardwood Floor | Main |
| Living Room | 7.94 x 2.64 m | Hardwood Floor | Main |
| Primary Bedroom | 7.06 x 3.94 m | Laminate, Closet, W/O To Deck | Main |
About 348 River Street
Looking for the perfect spacious home for your growing family, this immaculate 5 bedroom, 2 bathroom home could be your next home! Unique open concept main level that boasts a living room with lots of natural light and hickory flooring (currently being used as an office), ample size dining room with maple & walnut flooring, kitchen with plenty of maple cabinetry, appliances and walk out to a generous size deck, enormous primary bedroom with walkout to deck with a hot tub, 4-pc bath and spacious 2nd bedroom. Lower level features a huge family room with cozy woodstove, 3 additional bedrooms, walk-in closet/storage room, 3-pc bath, laundry room and an abundance of storage space. Detached insulated garage with hydro. This amazing home is situated on a large corner lot that is partially fenced with a large deck for entertaining, and a gazebo with chiminea for just chilling. 2 sheds...one with a loft. Convenient location, walking distance to downtown shopping, schools, park with beach, trail and more. Lot's of updates.
Home Overview
Last updated
Apr 2
Virtual tour
None
Basement information
Partially Finished
Building size
--
Status
In-Active
Property sub type
Detached
Maintenance fee
$N/A
Year built
--
Additional Details
MORTGAGE INFO
ESTIMATED PAYMENT
Location
Some information about this property - River Street

Book a Showing
Find your dream home ✨
I agree to receive marketing and customer service calls and text messages from homepapa. Consent is not a condition of purchase. Msg/data rates may apply. Msg frequency varies. Reply STOP to unsubscribe. Privacy Policy & Terms of Service.







