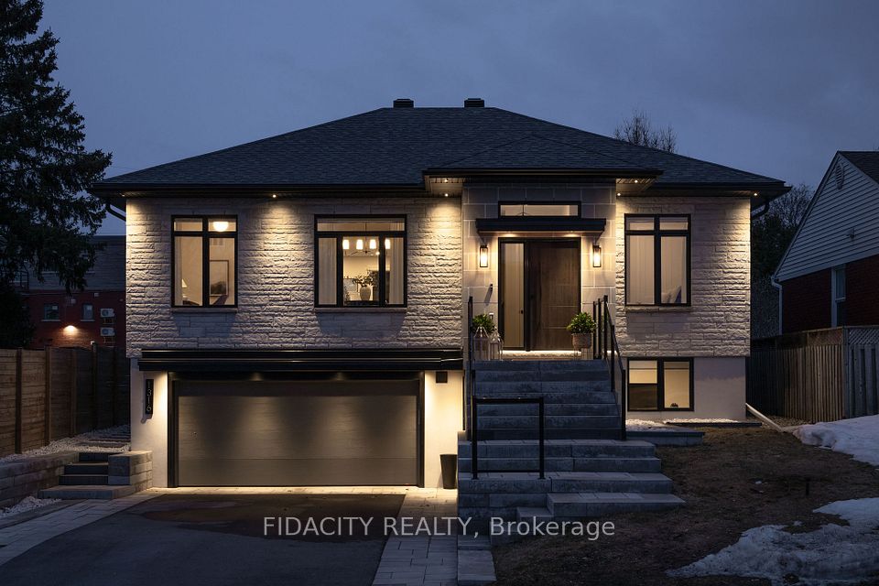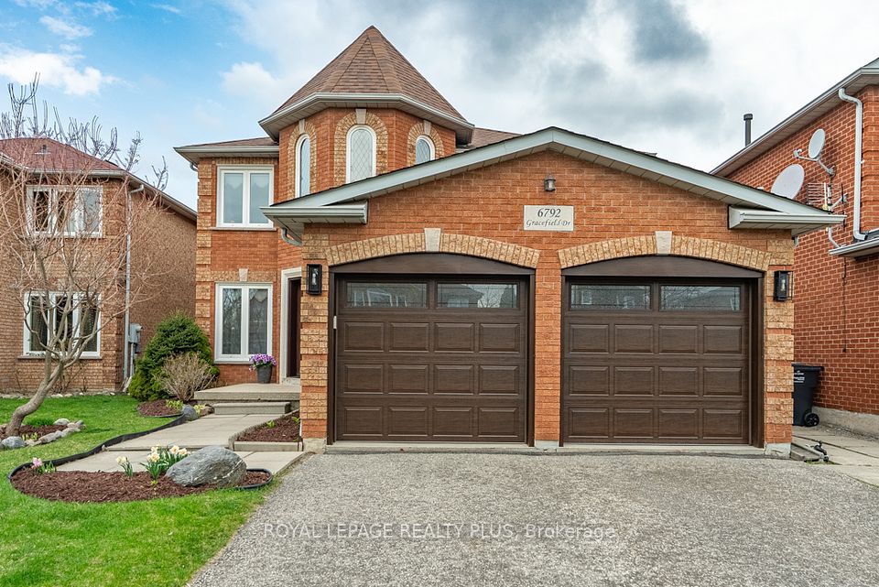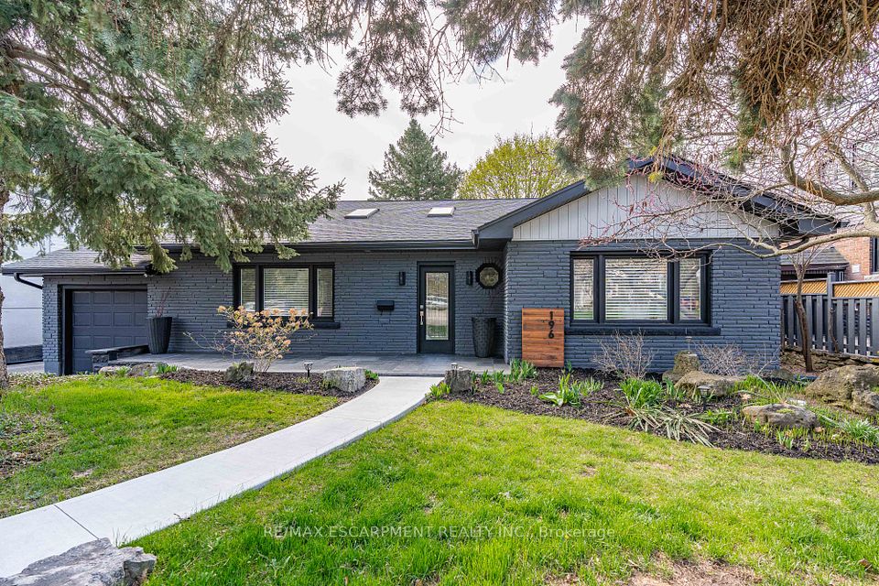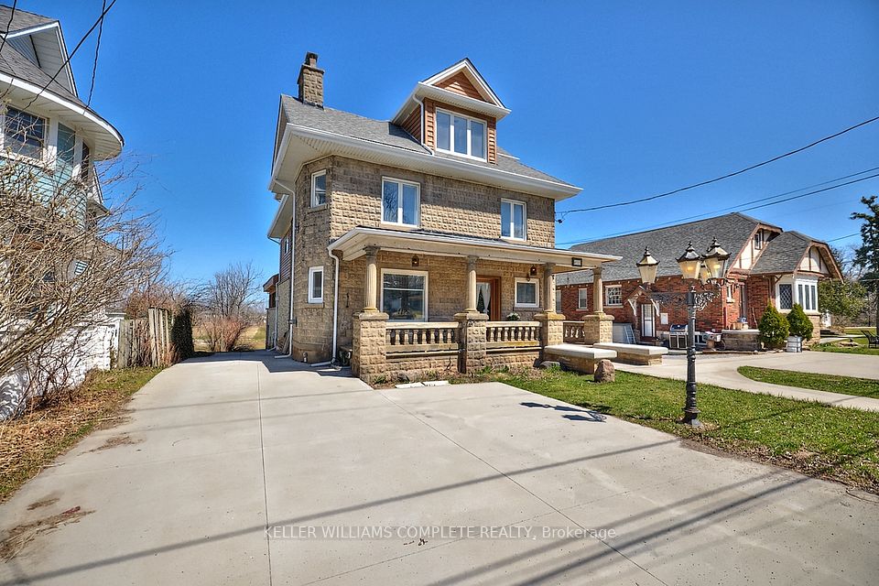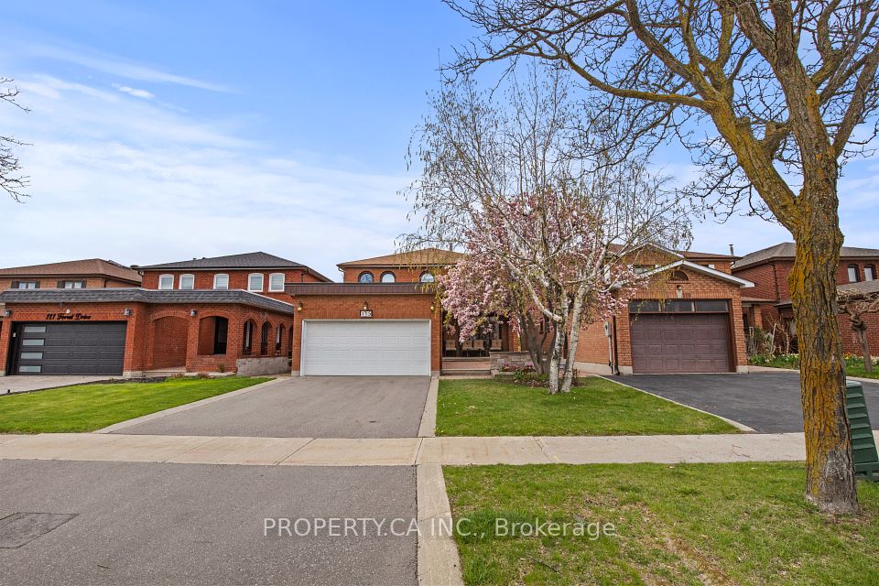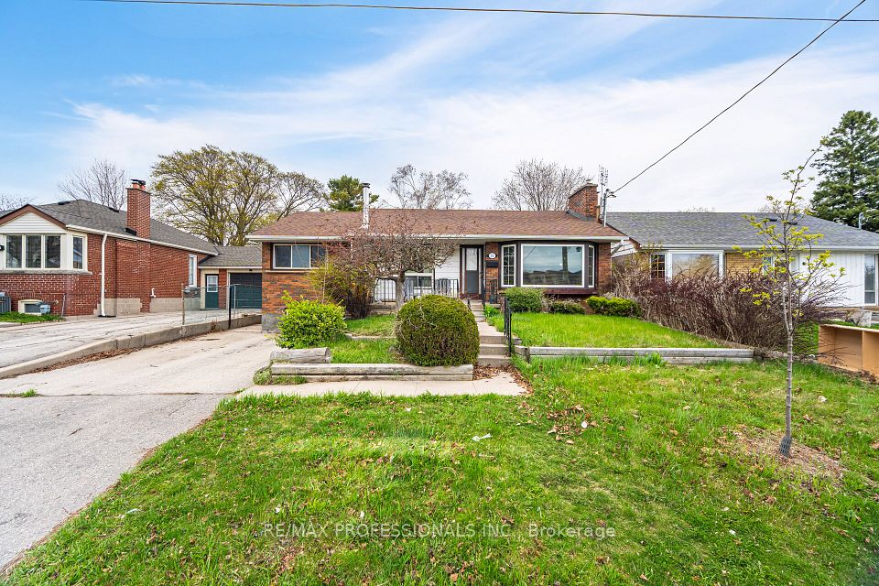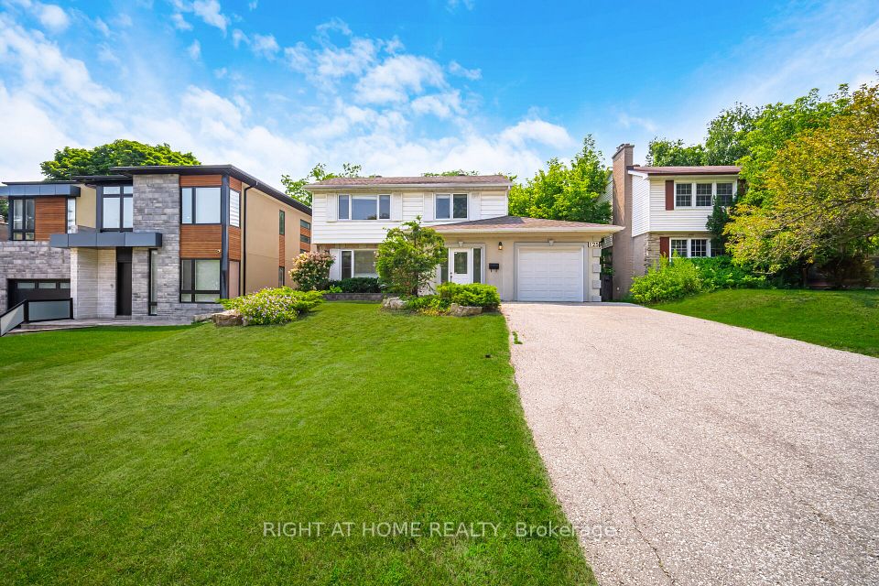$1,299,000
3483 Enniskillen Circle, Mississauga, ON L5C 2M9
Price Comparison
Property Description
Property type
Detached
Lot size
N/A
Style
Sidesplit 4
Approx. Area
N/A
Room Information
| Room Type | Dimension (length x width) | Features | Level |
|---|---|---|---|
| Living Room | 6.54 x 3.73 m | Broadloom, Combined w/Dining, Bay Window | Main |
| Dining Room | 3.48 x 2.97 m | Broadloom, Open Concept, Combined w/Living | Main |
| Kitchen | 3.02 x 2.83 m | Tile Floor, B/I Dishwasher, Overlooks Backyard | Main |
| Breakfast | 2.32 x 2.83 m | Tile Floor, Window, Overlooks Backyard | Main |
About 3483 Enniskillen Circle
Pride Of Ownership! This spacious detached 4 level side split sits on a 62' x 120' lot on a serene and exclusive street in the sought-after Erindale Woodlands. Featuring 4+1 bedrooms and 3 bathrooms, this home is designed for comfort and functionality. The main floor features a spacious open-concept living and dining area, while the kitchen offers a cozy breakfast nook. Upstairs, you'll find three generously sized bedrooms, a 4-piece bathroom, and plenty of storage. The lower level includes an additional bedroom, a 3-piece bathroom, a side entrance, and backyard access. Excellent opportunity for growing families, retirees, renovators, and investors alike. Additionally, the property features a double-car garage and a spacious driveway with parking for six vehicles. Minutes from Erindale GO Station, UTM, Square One, parks, trails, and shopping.
Home Overview
Last updated
22 hours ago
Virtual tour
None
Basement information
Finished
Building size
--
Status
In-Active
Property sub type
Detached
Maintenance fee
$N/A
Year built
--
Additional Details
MORTGAGE INFO
ESTIMATED PAYMENT
Location
Some information about this property - Enniskillen Circle

Book a Showing
Find your dream home ✨
I agree to receive marketing and customer service calls and text messages from homepapa. Consent is not a condition of purchase. Msg/data rates may apply. Msg frequency varies. Reply STOP to unsubscribe. Privacy Policy & Terms of Service.







