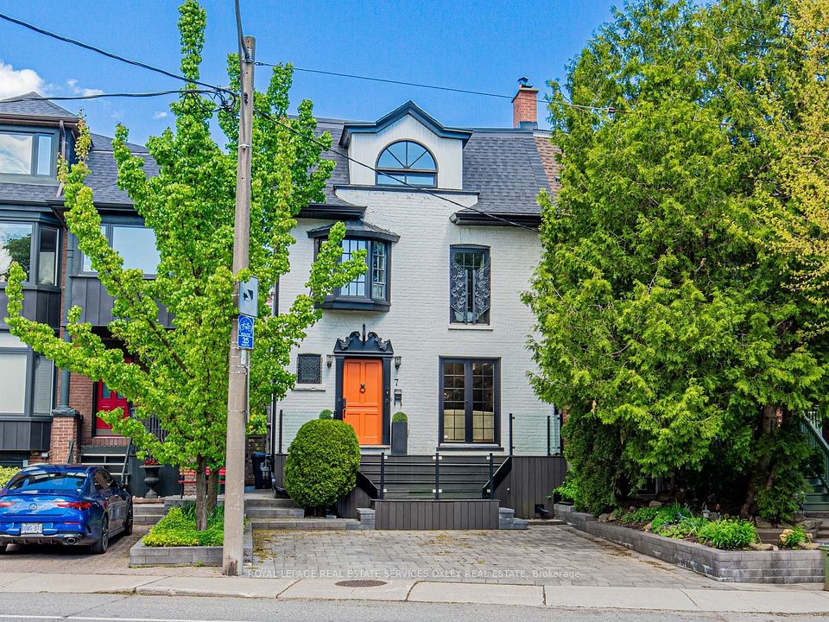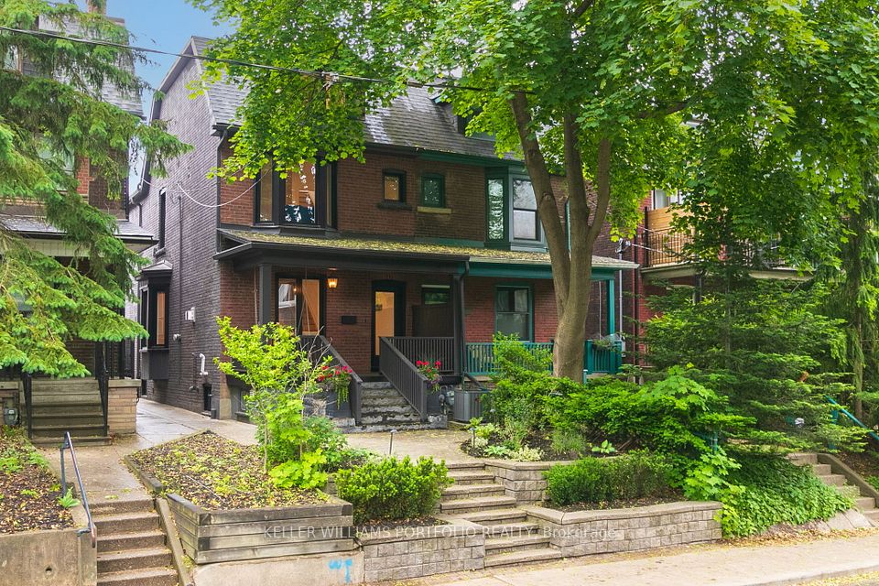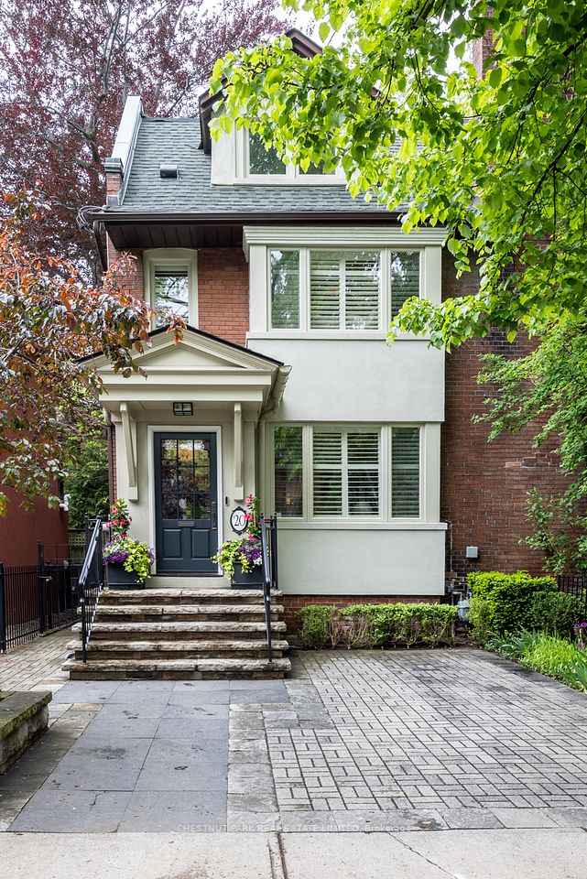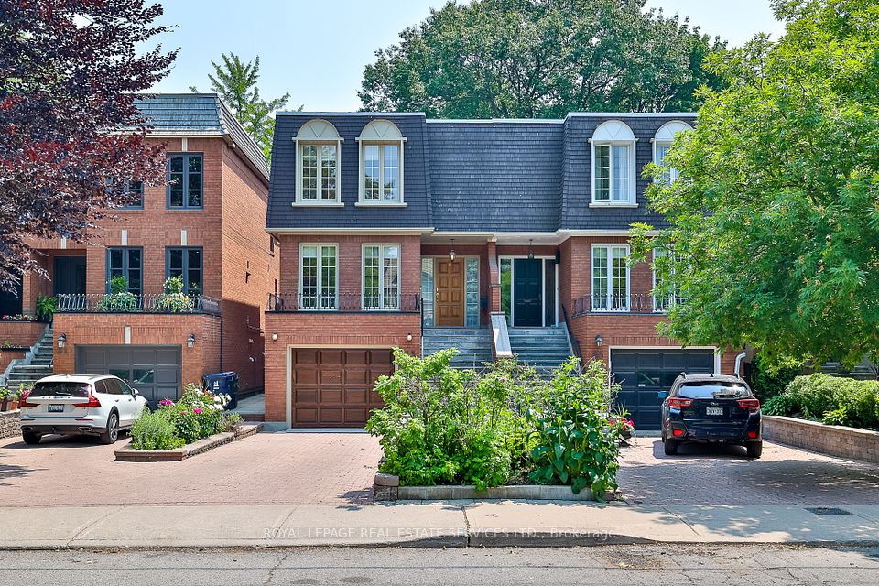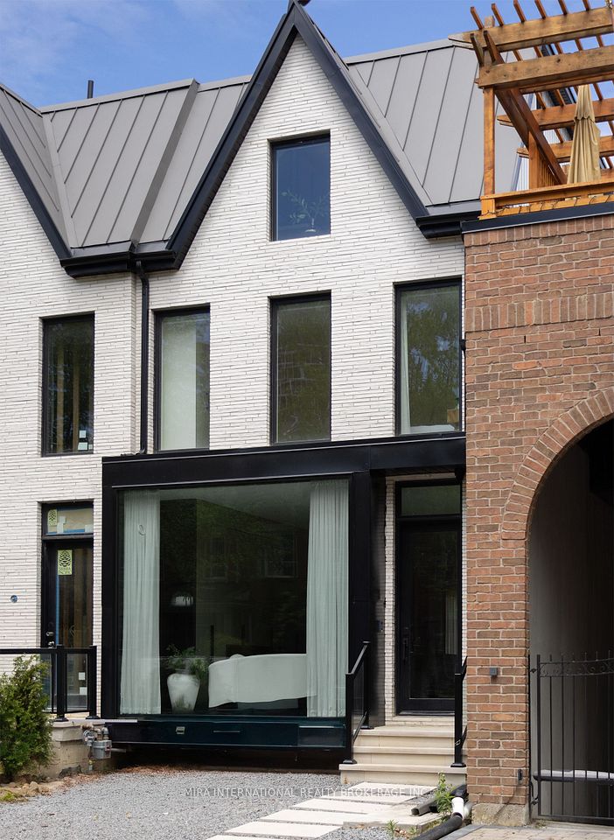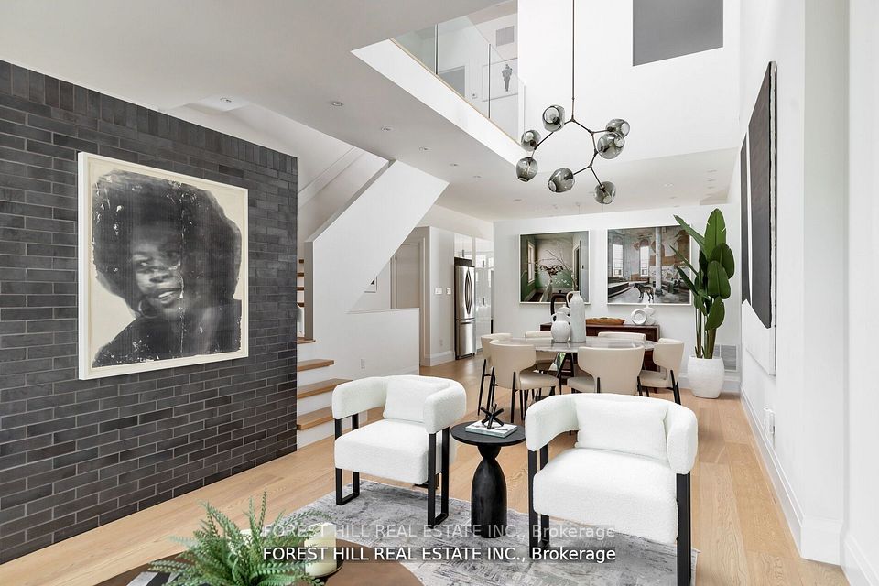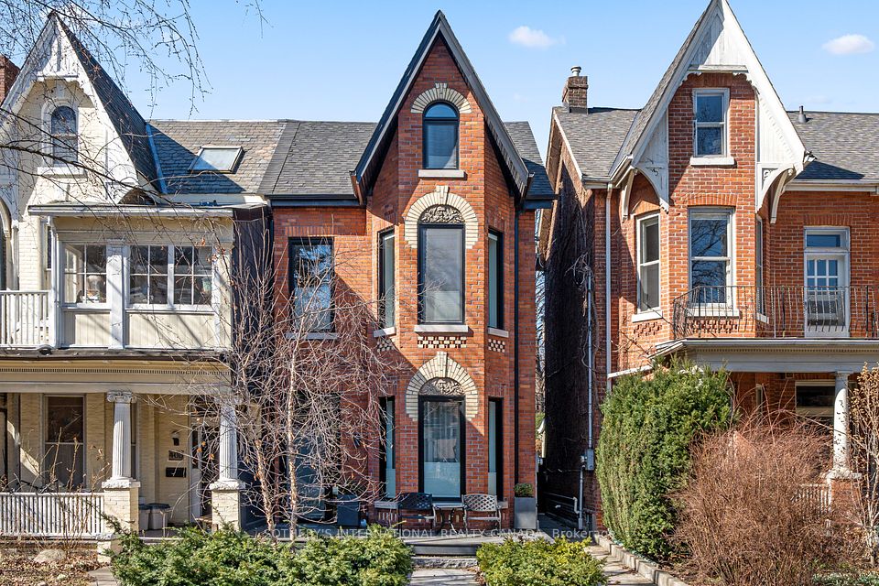
$3,249,000
34B Sherwood Avenue, Toronto C10, ON M4P 2A7
Virtual Tours
Price Comparison
Property Description
Property type
Semi-Detached
Lot size
N/A
Style
3-Storey
Approx. Area
N/A
Room Information
| Room Type | Dimension (length x width) | Features | Level |
|---|---|---|---|
| Living Room | 4.18 x 4.84 m | Large Window, Overlooks Frontyard, Hardwood Floor | Main |
| Dining Room | 4.76 x 4.95 m | B/I Shelves, Hardwood Floor, Pot Lights | Main |
| Kitchen | 4.18 x 3.96 m | B/I Appliances, Centre Island, Overlooks Family | Main |
| Bedroom 2 | 4.13 x 3.51 m | Walk-In Closet(s), Large Window | Second |
About 34B Sherwood Avenue
Refined Elegance in the Heart of Sherwood Park, Step into timeless sophistication, newly built semi-detached residence nestled in one of Toronto's most prestigious enclaves Sherwood Park. Meticulously crafted with premium finishes and architectural finesse, this exceptional home offers a seamless blend of contemporary luxury and enduring design. Three spacious bedrooms plus a versatile lower-level suite bathroom, Private front pad parking for one vehicle, ExcellenceThe open-concept main floor is elevated by soaring 10-foot ceilings and custom oak herringbone flooring. A designer kitchen anchors the space with a striking marble island, integrated high-end appliances, and custom cabinetry. The elegant dining area features built-in elements, while the family room offers a sleek gas fireplace and walk-out access to a professionally landscaped backyard ideal for entertaining. full-floor primary suite offers complete privacy and refinement. It features a walk-through dressing area, a spa-like ensuite with a soaking tub, an oversized glass shower, and double vanities. Private terraces at the front and rear provide a peaceful outdoor escape. Two generously sized bedrooms offer flexibility and comfort, including one with an ensuite and walk-in closet. A second full bathroom and a conveniently located laundry room complete this level.The lower level is fully finished and includes two walk-outs. This space is perfectly suited for a home gym, office, or guest suite. A wet bar and full bathroom enhance functionality and comfort. Outdoor LivingThe deep, landscaped backyard is a private retreat, perfect for hosting gatherings or enjoying quiet moments outdoors. A newly built deck enhances the connection between indoor and outdoor spaces.
Home Overview
Last updated
May 5
Virtual tour
None
Basement information
Finished with Walk-Out, Separate Entrance
Building size
--
Status
In-Active
Property sub type
Semi-Detached
Maintenance fee
$N/A
Year built
--
Additional Details
MORTGAGE INFO
ESTIMATED PAYMENT
Location
Some information about this property - Sherwood Avenue

Book a Showing
Find your dream home ✨
I agree to receive marketing and customer service calls and text messages from homepapa. Consent is not a condition of purchase. Msg/data rates may apply. Msg frequency varies. Reply STOP to unsubscribe. Privacy Policy & Terms of Service.






