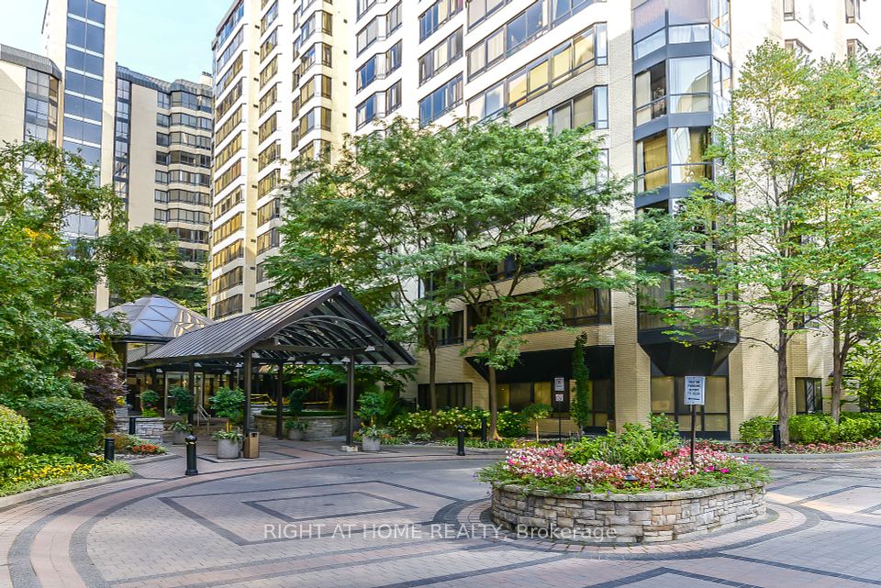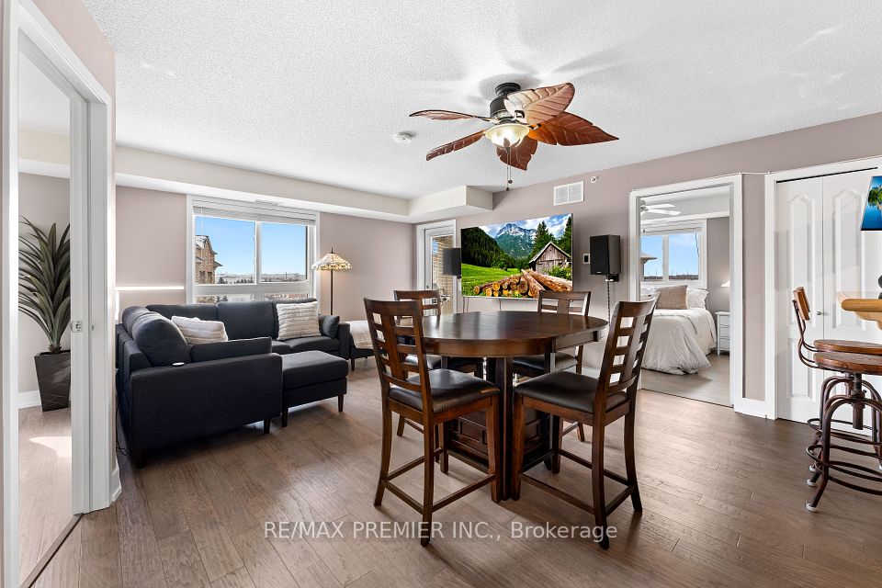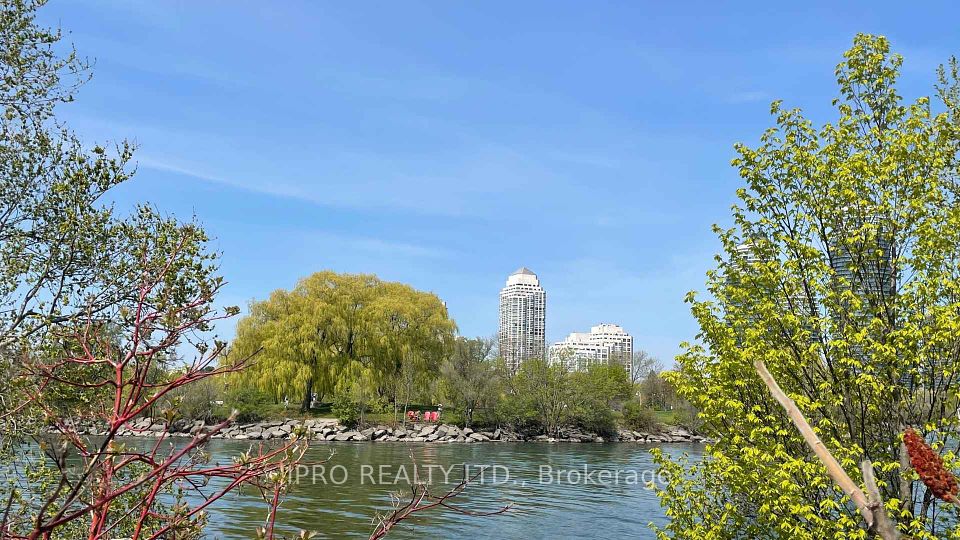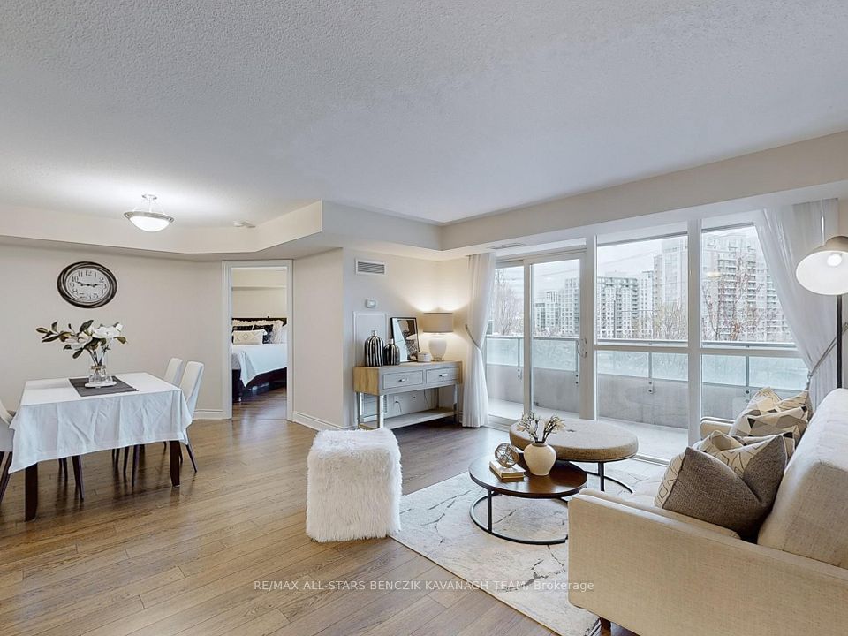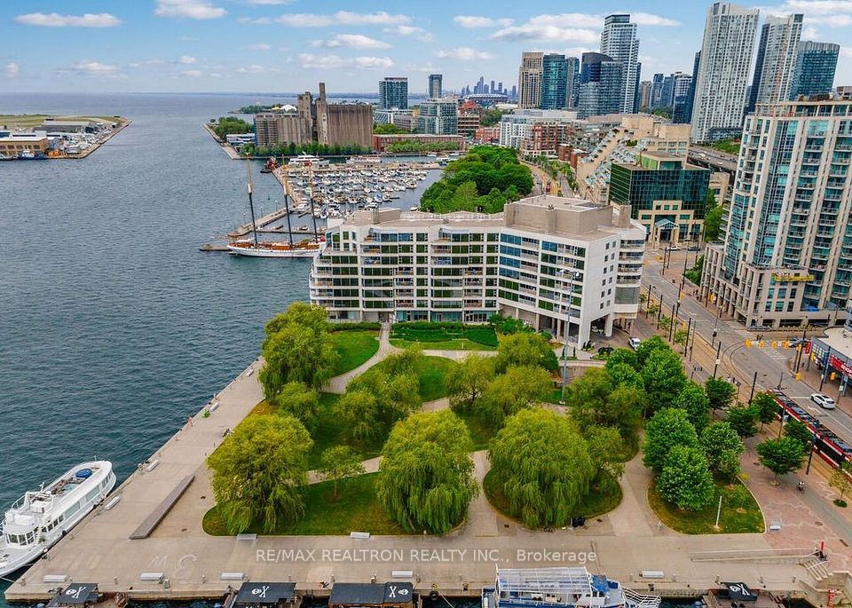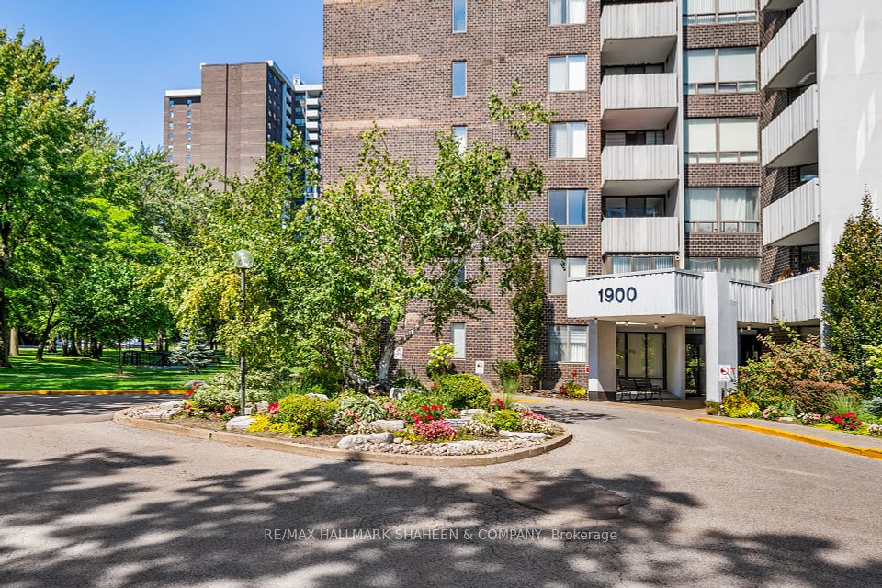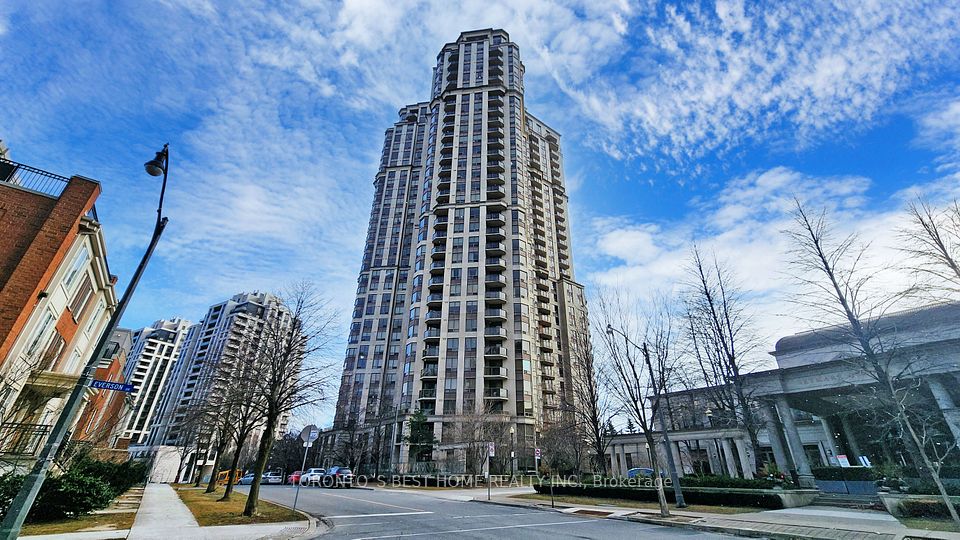$985,000
35 Balmuto Street, Toronto C01, ON M4Y 0A3
Price Comparison
Property Description
Property type
Condo Apartment
Lot size
N/A
Style
Apartment
Approx. Area
N/A
Room Information
| Room Type | Dimension (length x width) | Features | Level |
|---|---|---|---|
| Living Room | 4.21 x 3.03 m | Hardwood Floor, Combined w/Dining, W/O To Balcony | Flat |
| Dining Room | 4.21 x 3.03 m | Hardwood Floor, Combined w/Living, Open Concept | Flat |
| Kitchen | 2.27 x 2.06 m | Tile Floor, Granite Counters, Backsplash | Flat |
| Primary Bedroom | 4.6 x 3.06 m | Hardwood Floor, 4 Pc Ensuite, Walk-In Closet(s) | Flat |
About 35 Balmuto Street
Welcome to the Uptown, a luxurious Art Deco residence at 35 Belmuto St., steps from Yonge and Bloor subways and the Manulife Centre, offering unparalleled access to Holt Renfrew, Bloor Street, and Yorkville's upscale shopping, as well as the University of Toronto; this recently renovated Suite 708 features an excellent floorplan with two bright bedrooms, including a primary suite with a 4-piece ensuite and walk-in closet, a second bedroom with a large closet, a spacious living area leading to a large balcony, and premium upgrades including crown moulding, smooth ceilings, and Canadian-made hardwood floors, all within a building boasting an elegant lobby, fitness area, gym, media room, virtual golf, billiards, party room, 24-hour security-concierge, and indoor visitor parking. Unit includes 1 parking spot.
Home Overview
Last updated
5 hours ago
Virtual tour
None
Basement information
None
Building size
--
Status
In-Active
Property sub type
Condo Apartment
Maintenance fee
$832.53
Year built
--
Additional Details
MORTGAGE INFO
ESTIMATED PAYMENT
Location
Some information about this property - Balmuto Street

Book a Showing
Find your dream home ✨
I agree to receive marketing and customer service calls and text messages from homepapa. Consent is not a condition of purchase. Msg/data rates may apply. Msg frequency varies. Reply STOP to unsubscribe. Privacy Policy & Terms of Service.







