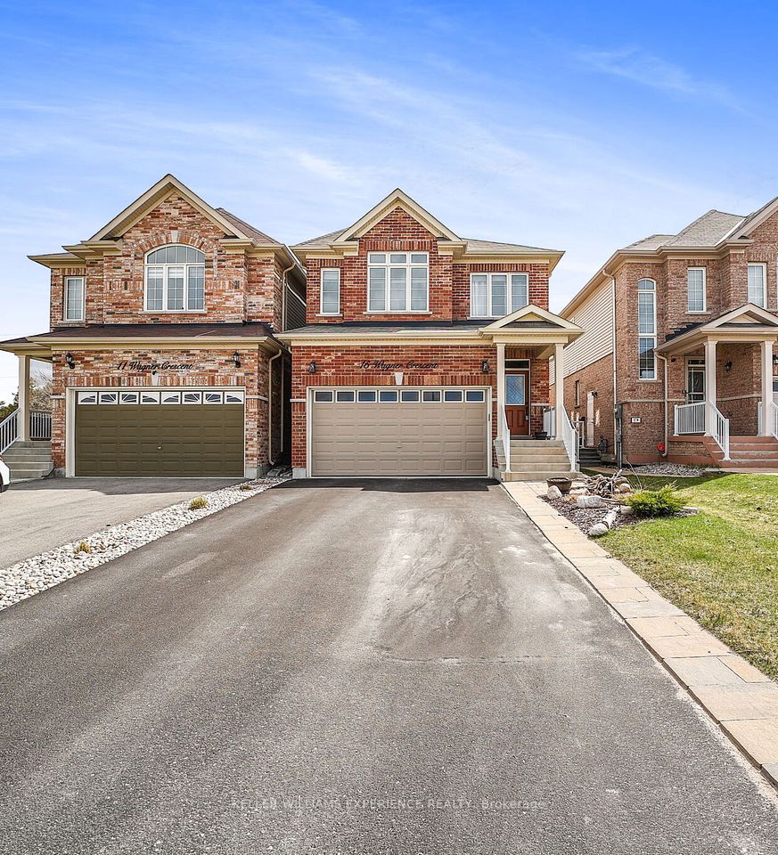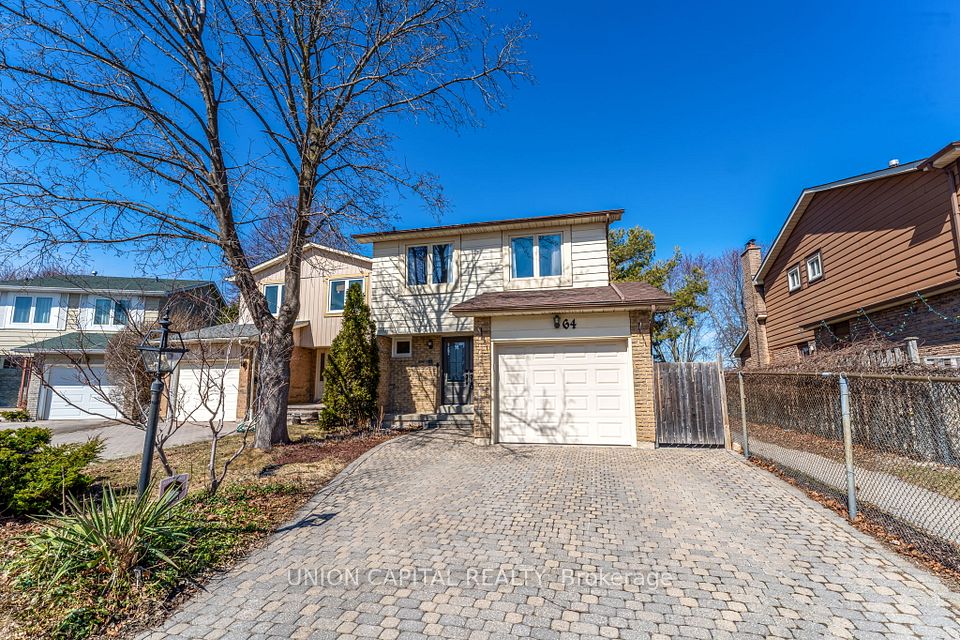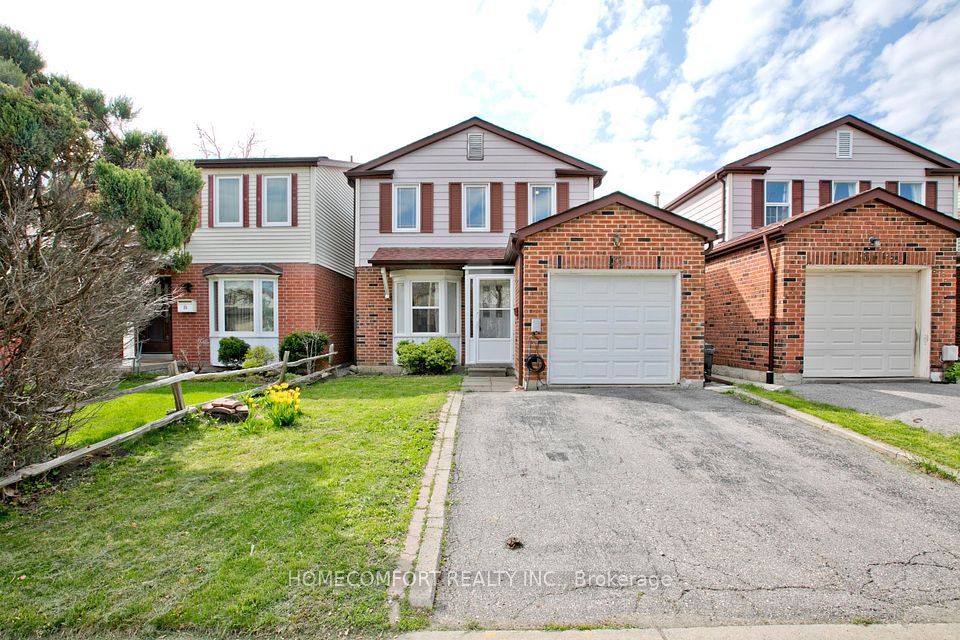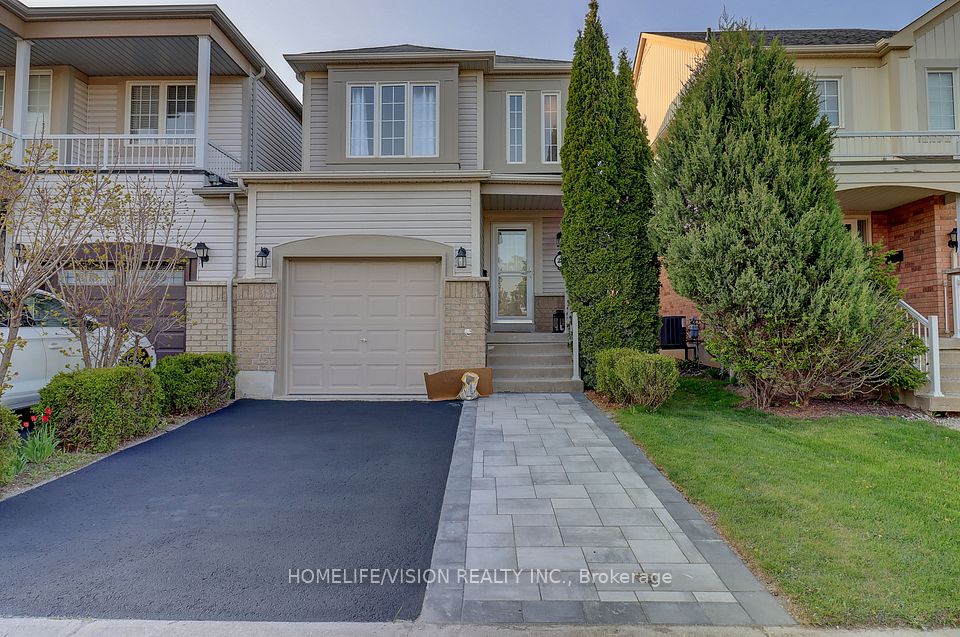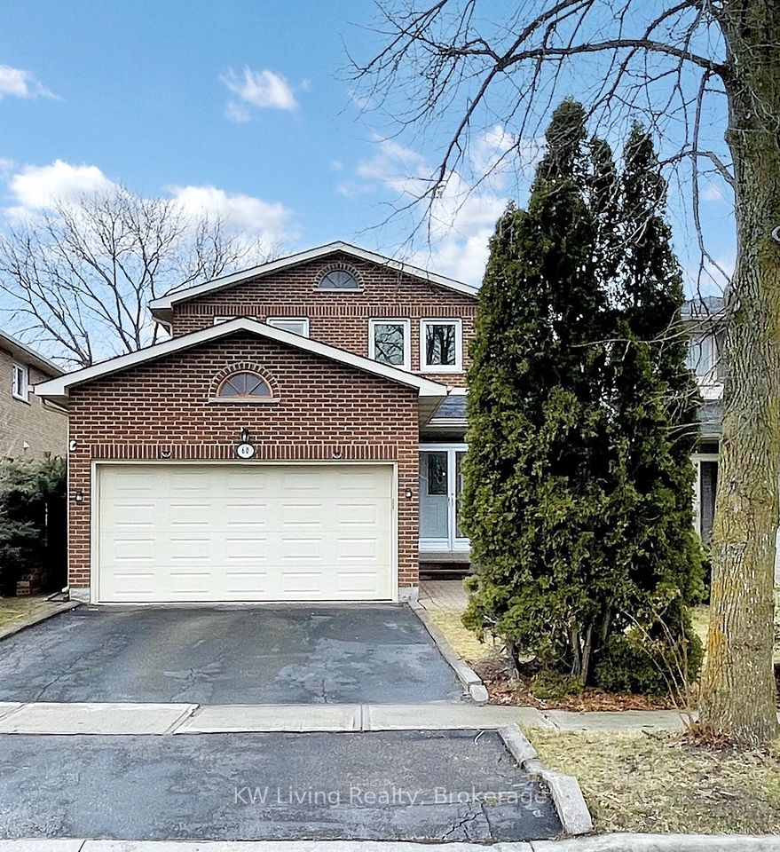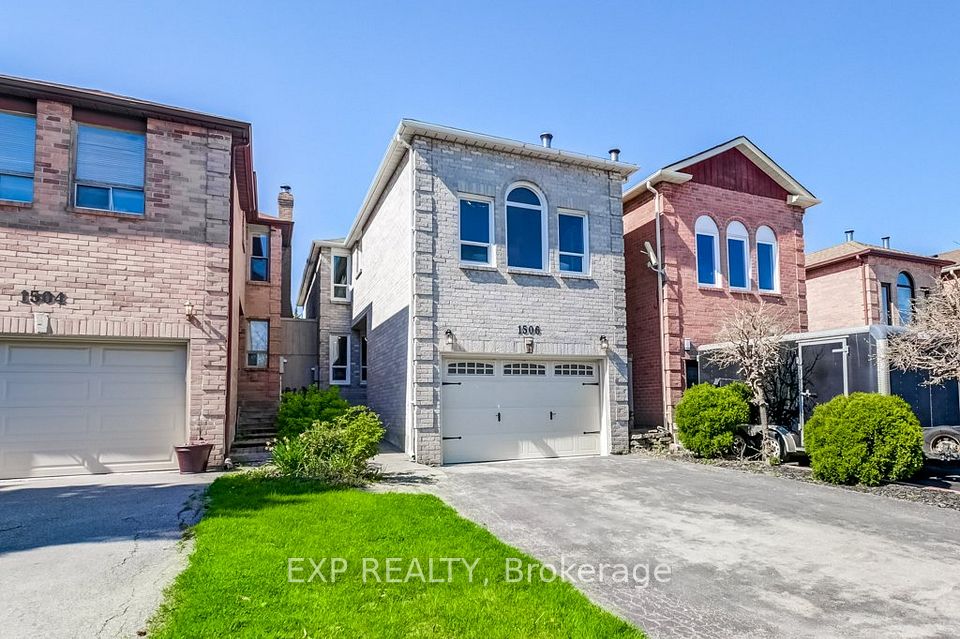$1,049,000
35 Belinda Square, Toronto E05, ON M1W 3M1
Price Comparison
Property Description
Property type
Link
Lot size
N/A
Style
2-Storey
Approx. Area
N/A
Room Information
| Room Type | Dimension (length x width) | Features | Level |
|---|---|---|---|
| Living Room | 4.57 x 3.25 m | Hardwood Floor, Combined w/Dining, Pot Lights | Ground |
| Dining Room | 3.06 x 2.54 m | Hardwood Floor, Combined w/Living, Pot Lights | Ground |
| Kitchen | 5.25 x 2.36 m | Stainless Steel Appl, Eat-in Kitchen, Pot Lights | Ground |
| Primary Bedroom | 5.28 x 4.52 m | Hardwood Floor, 3 Pc Bath, Double Closet | Second |
About 35 Belinda Square
Prime and Convenient Location In high demand Warden/Steeles Area. Top to bottom Renovation in 2025. New Engineered hardwood flooring on main and second, New Kitchen with cabinets, quartz countertops backsplash and a large Eat-In Area. Fresh Paint, Smooth Ceiling. Open Concept Living And Dining Overlook Backyard, Natural sunlight thru-out the day. New pot lights in main and basement. Newly Refinished Stairs W / Modern Iron Pickets. New second floor washrooms. Professional finished Basement Features a Room and A 3-Pc Bath.Steps To Dr Bethune H/S & Terry Fox PS, Davis Lewis,St Maximilian Kolbe Catholic School. Mins To Plaza, Pacific Mall, T&T And Foodymart Supermarkets, Restaurants, Community Centre, TTC, Parks, Hwy 401 & 404....And So Much More!
Home Overview
Last updated
1 hour ago
Virtual tour
None
Basement information
Finished
Building size
--
Status
In-Active
Property sub type
Link
Maintenance fee
$N/A
Year built
--
Additional Details
MORTGAGE INFO
ESTIMATED PAYMENT
Location
Some information about this property - Belinda Square

Book a Showing
Find your dream home ✨
I agree to receive marketing and customer service calls and text messages from homepapa. Consent is not a condition of purchase. Msg/data rates may apply. Msg frequency varies. Reply STOP to unsubscribe. Privacy Policy & Terms of Service.








