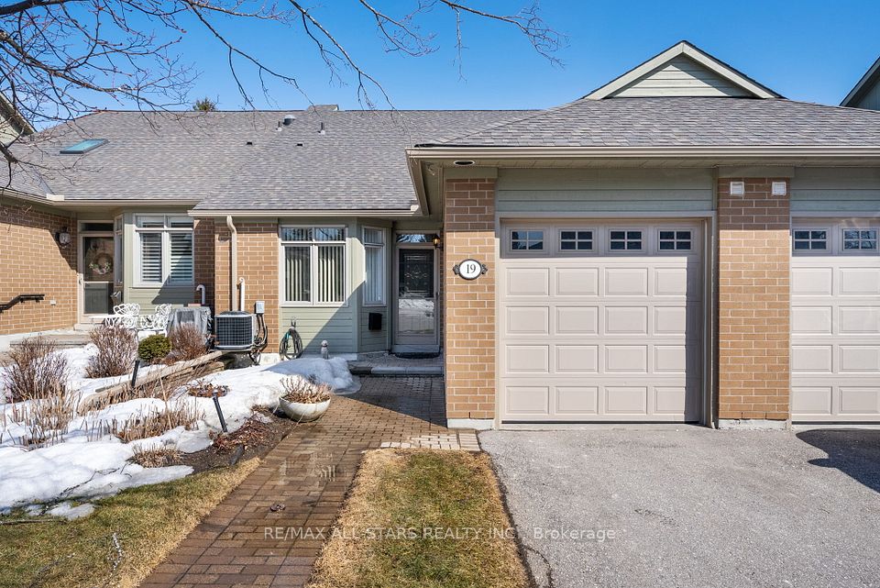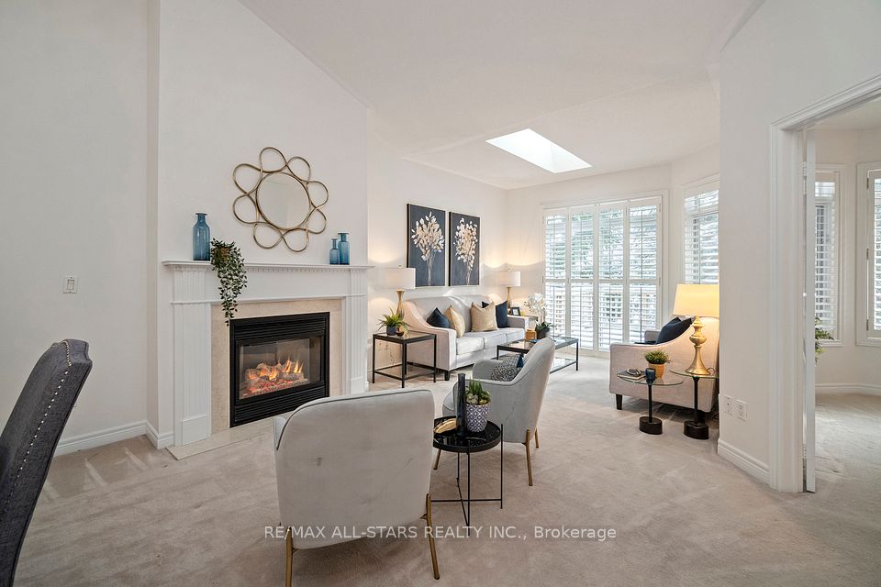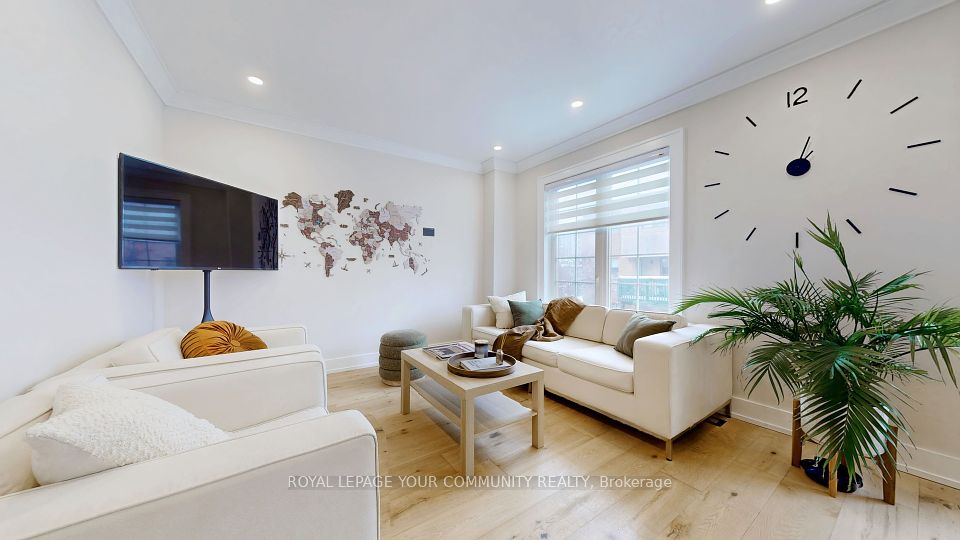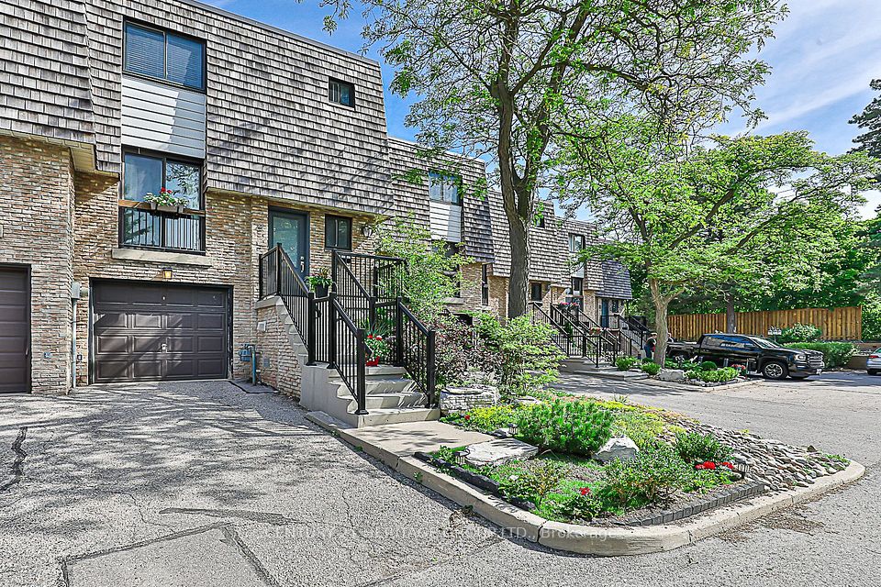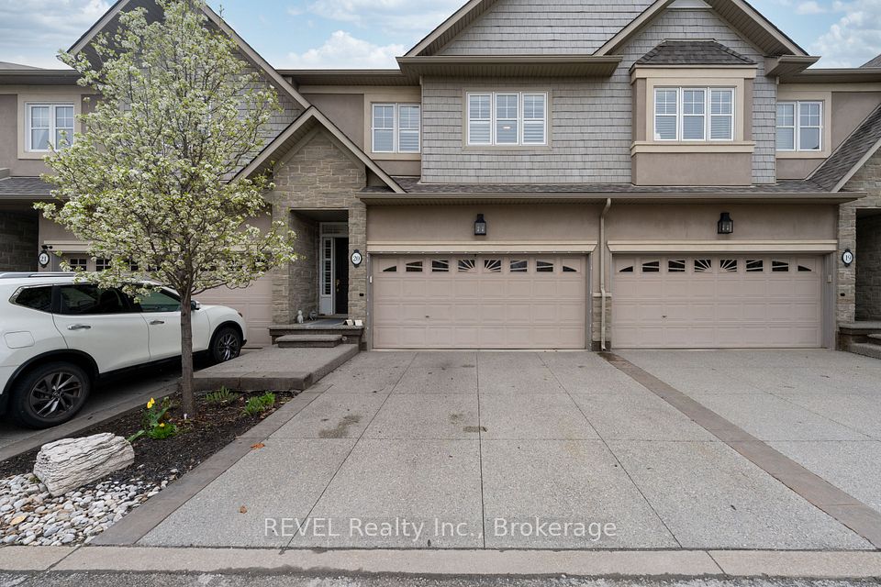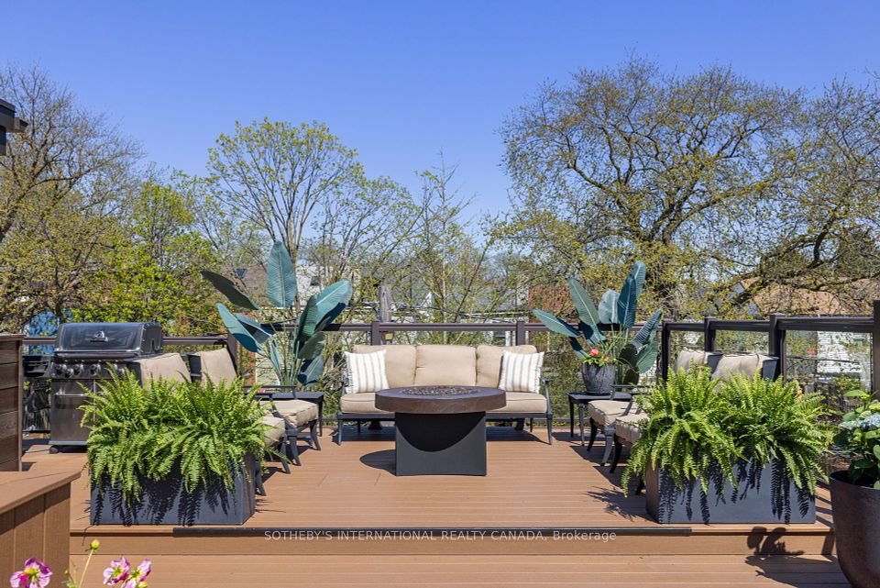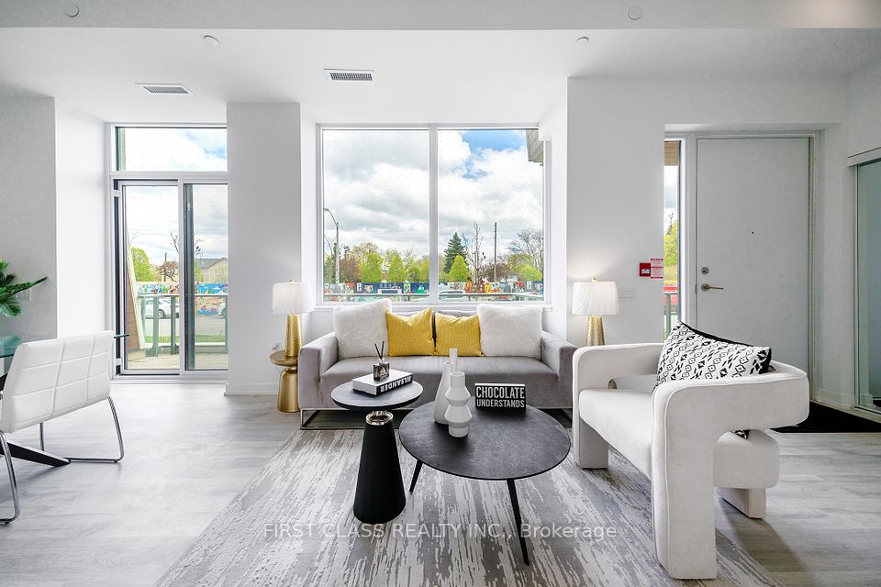$1,395,000
35 Brian Peck Crescent, Toronto C11, ON M4G 0A5
Price Comparison
Property Description
Property type
Condo Townhouse
Lot size
N/A
Style
2-Storey
Approx. Area
N/A
Room Information
| Room Type | Dimension (length x width) | Features | Level |
|---|---|---|---|
| Living Room | 6.32 x 2.41 m | Hardwood Floor, W/O To Terrace, Window Floor to Ceiling | Main |
| Dining Room | 4.09 x 3.96 m | Hardwood Floor, 2 Pc Bath, B/I Closet | Main |
| Kitchen | 4.83 x 2.36 m | Quartz Counter, B/I Appliances, Open Concept | Main |
| Primary Bedroom | 4.29 x 3.3 m | Laminate, 3 Pc Bath, W/O To Balcony | Second |
About 35 Brian Peck Crescent
A rare opportunity to own a stunning 2-storey condo townhome in the award-winning Scenic on Eglinton, perfectly situated in prestigious Leaside. Offering over 1,300 sq ft of stylish interior space plus a massive 500 sq ft private terrace and an upper balcony off the primary suite, this home is truly one-of-a-kind. Here, you will enjoy the space, privacy, and feel of a home combined with the ease, convenience, and amenities of a well-managed condo lifestyle. It is the best of both worlds. Floor-to-ceiling 10' windows flood the open-concept main floor with natural light, opening onto the oversized terrace with parkland views ideal for relaxing or entertaining. Thoughtfully renovated, the home features a custom kitchen (2018) with extended dining area, built-in storage, pot lights, glass doors, and top-tier appliances including GE, Bosch, and Marvel. Two generous bedrooms plus a versatile den/office/sitting area provide flexibility and function. The primary suite boasts a private balcony, large closets, and access to a sleek, modern bath. Enjoy low maintenance fees and resort-style amenities: 24-hr concierge, indoor pool, gym, sauna, yoga room, guest suites, meeting and party rooms, BBQ patio, childrens lounge, and visitor parking. Includes 2 separate parking spots and a locker. Heat and water are included in your monthly maintenance fees. Walk to shops, cafes, and trails. Steps to the Eglinton LRT, and in the catchment for Torontos best schools: Bennington Heights, Bessborough, St. Anselm, and Leaside High School. Minutes to the DVP and downtown this is refined, connected living at its best.
Home Overview
Last updated
53 minutes ago
Virtual tour
None
Basement information
None
Building size
--
Status
In-Active
Property sub type
Condo Townhouse
Maintenance fee
$830.68
Year built
--
Additional Details
MORTGAGE INFO
ESTIMATED PAYMENT
Location
Some information about this property - Brian Peck Crescent

Book a Showing
Find your dream home ✨
I agree to receive marketing and customer service calls and text messages from homepapa. Consent is not a condition of purchase. Msg/data rates may apply. Msg frequency varies. Reply STOP to unsubscribe. Privacy Policy & Terms of Service.







