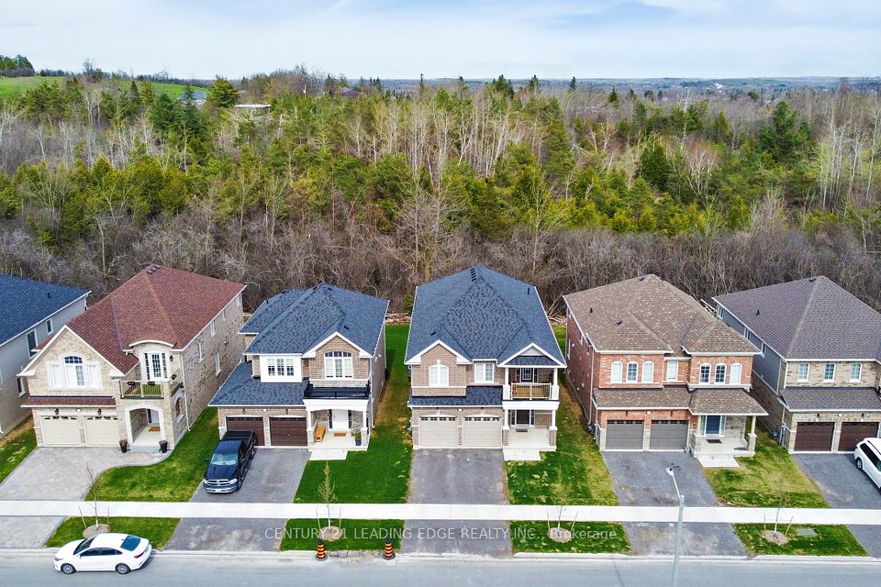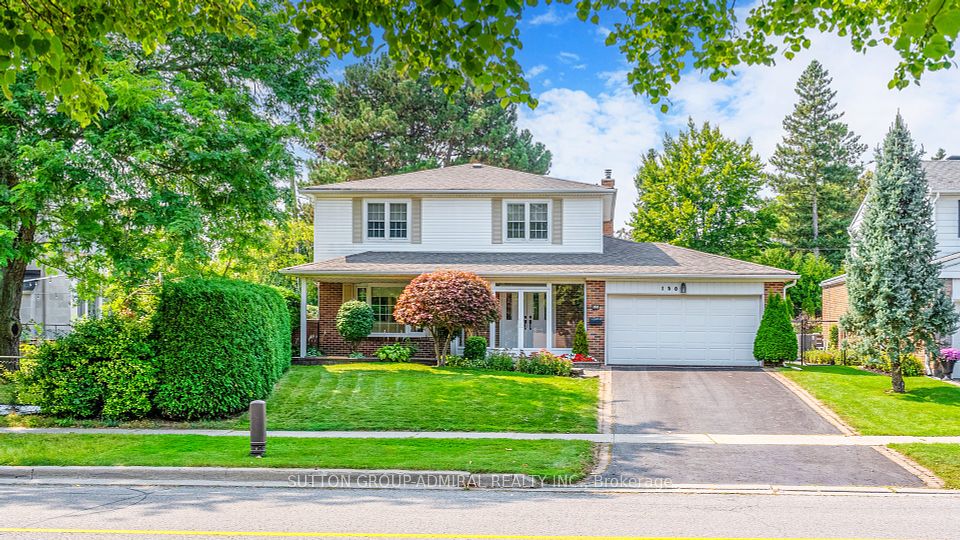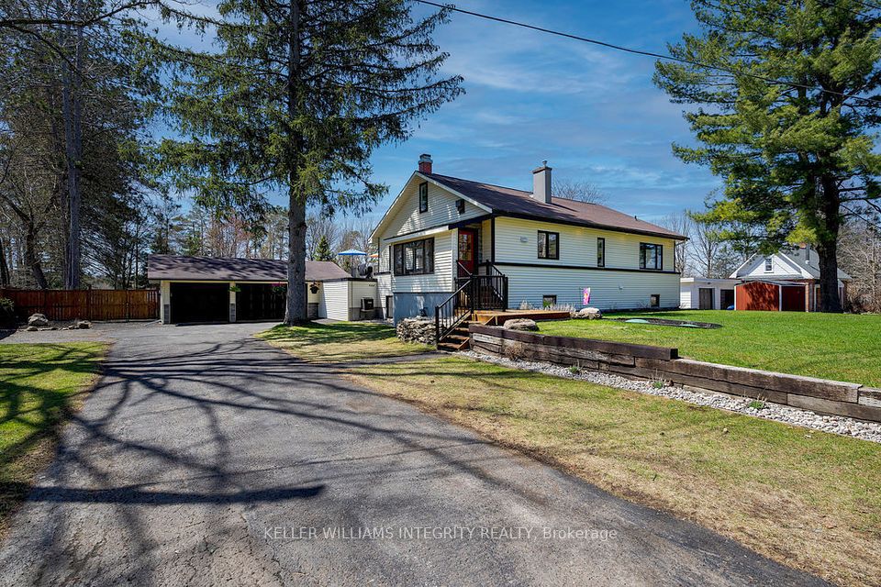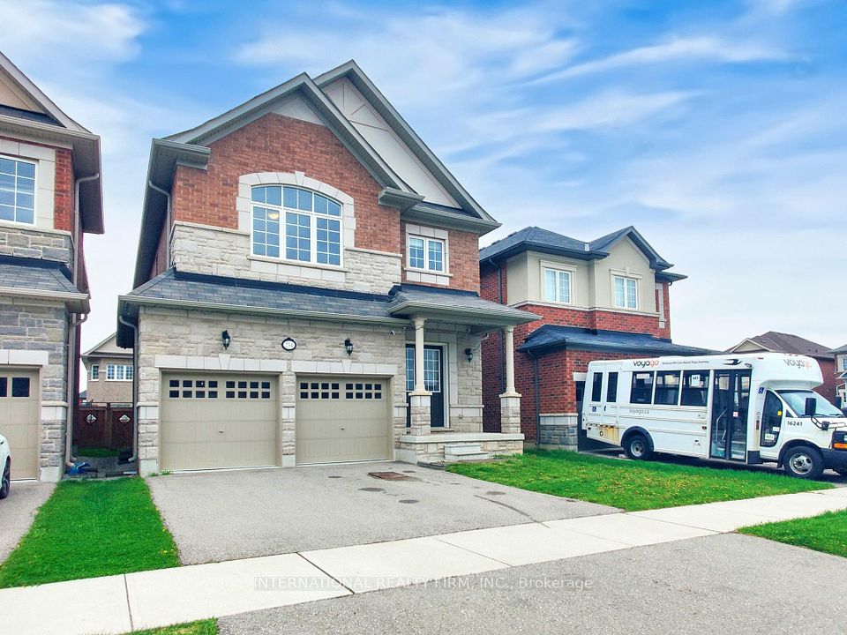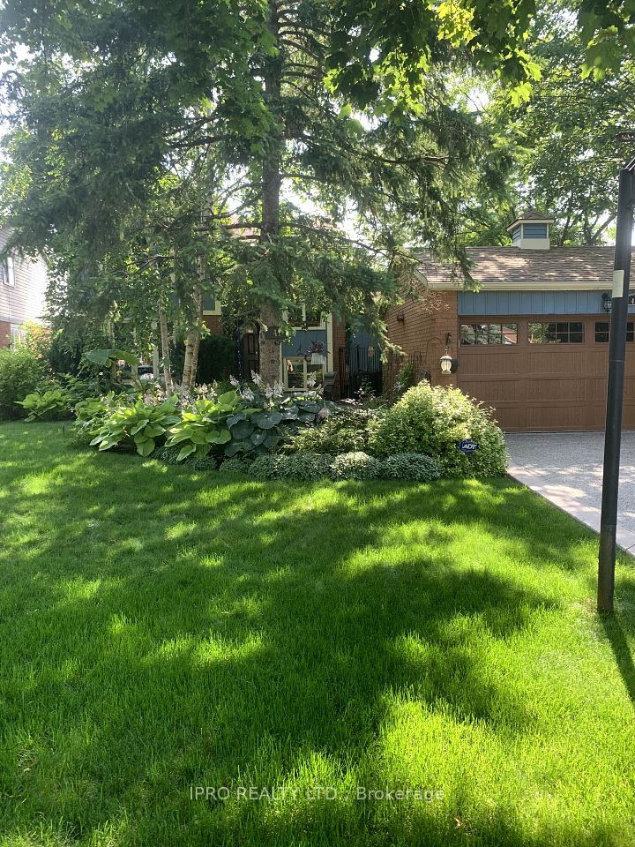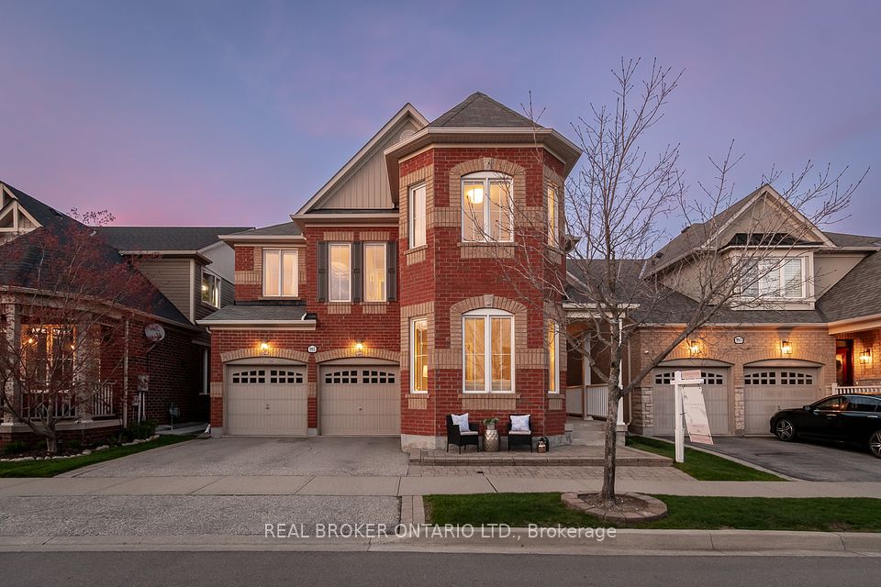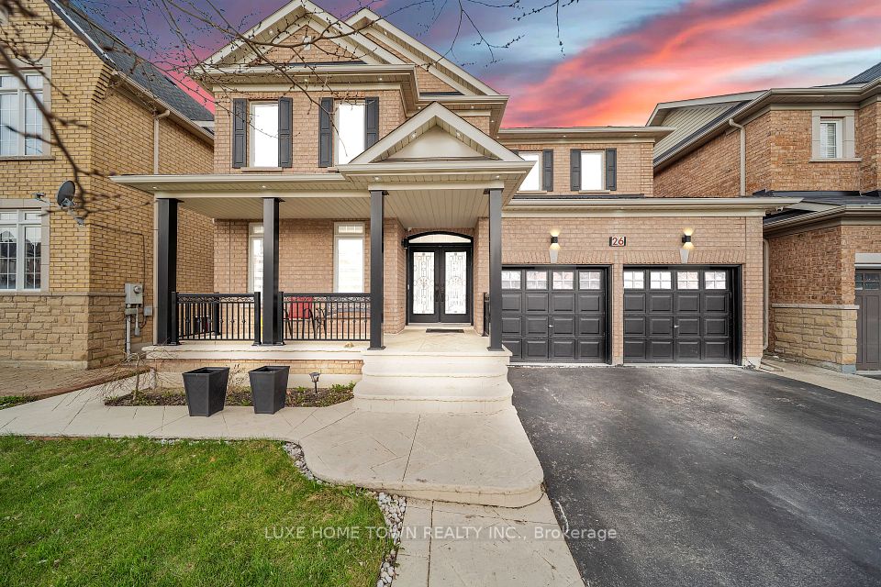$1,295,000
35 Crerar Boulevard, Kingston, ON K7M 3P7
Virtual Tours
Price Comparison
Property Description
Property type
Detached
Lot size
< .50 acres
Style
Sidesplit 5
Approx. Area
N/A
Room Information
| Room Type | Dimension (length x width) | Features | Level |
|---|---|---|---|
| Kitchen | 3 x 3.7 m | N/A | Main |
| Breakfast | 5.1 x 5.3 m | N/A | Main |
| Dining Room | 4.3 x 3 m | N/A | Main |
| Living Room | 2.7 x 3.3 m | N/A | Main |
About 35 Crerar Boulevard
Welcome to 35 Crerar Blvd, one of Kingston's most sought-after waterfront communities. This well maintained 5-level side split offers 4 bedrooms and 4 baths. Home features include updated kitchen and bathrooms, separate dining room with bookcases built in, and a large formal living room with an oversized bay window with a view of Lake Ontario. The eat in kitchen area is spacious with windows and patio doors overlooking the backyard. Main floor laundry with side entrance. Main floor family room with gas fireplace and patio doors leading out to the meticulously maintained pool area and gardens. The recently finished basement recreation room contains the second freestanding gas fireplace with enough room for an office and workout space. Access to 5th level full height workshop and storage space. 2 car attached garage with 2 entrances. Steps from several parks with play areas, Lake Ontario swimming and top-rated schools. This home offers the wants and needs in one package. SEE DRONE LINK FOR MORE INFORMATION.
Home Overview
Last updated
11 hours ago
Virtual tour
None
Basement information
Full
Building size
--
Status
In-Active
Property sub type
Detached
Maintenance fee
$N/A
Year built
2024
Additional Details
MORTGAGE INFO
ESTIMATED PAYMENT
Location
Some information about this property - Crerar Boulevard

Book a Showing
Find your dream home ✨
I agree to receive marketing and customer service calls and text messages from homepapa. Consent is not a condition of purchase. Msg/data rates may apply. Msg frequency varies. Reply STOP to unsubscribe. Privacy Policy & Terms of Service.







