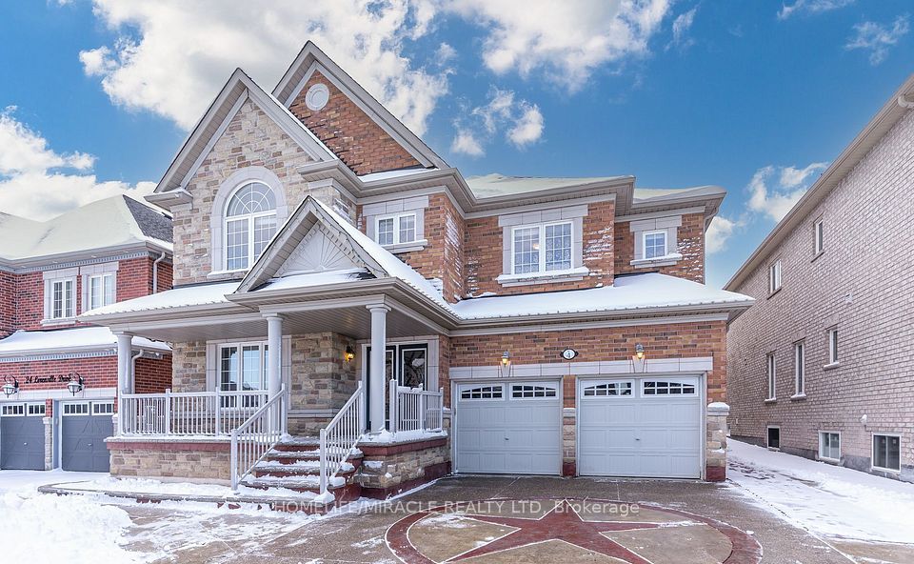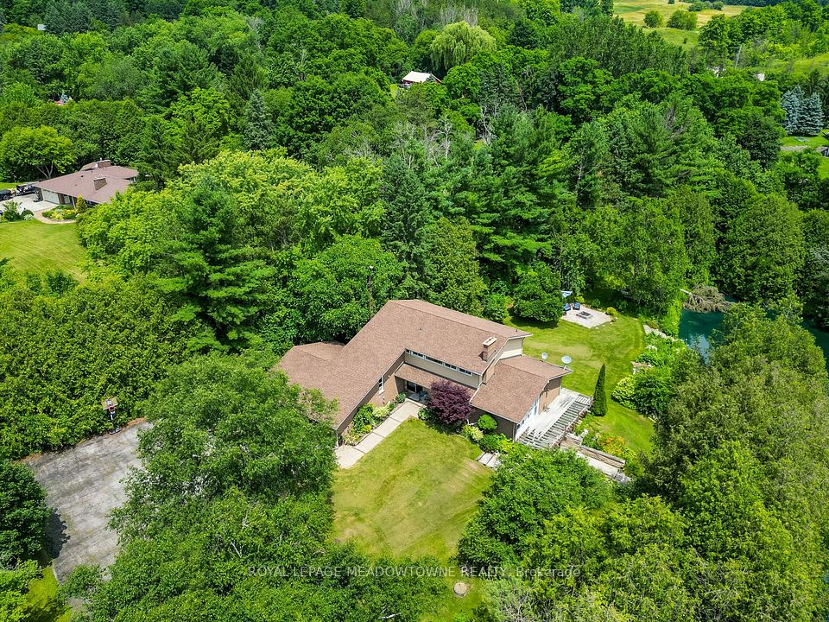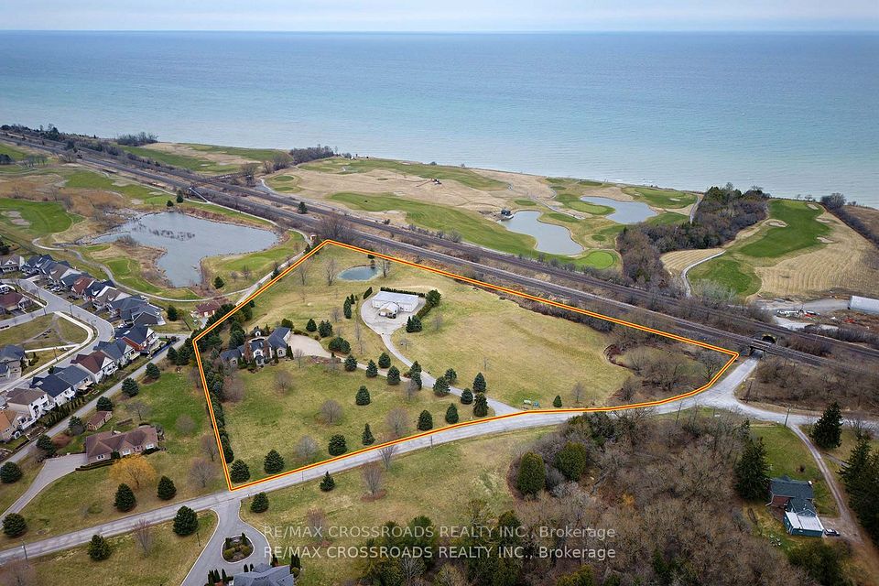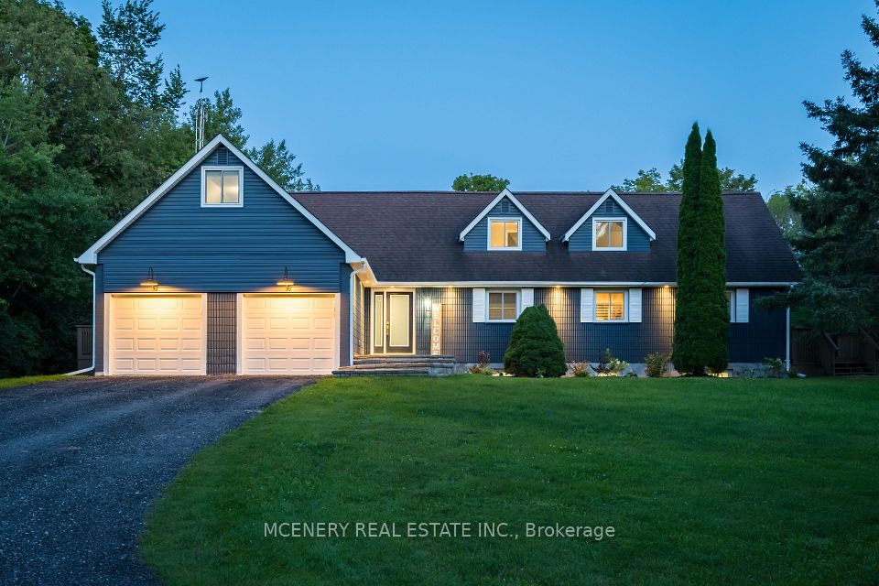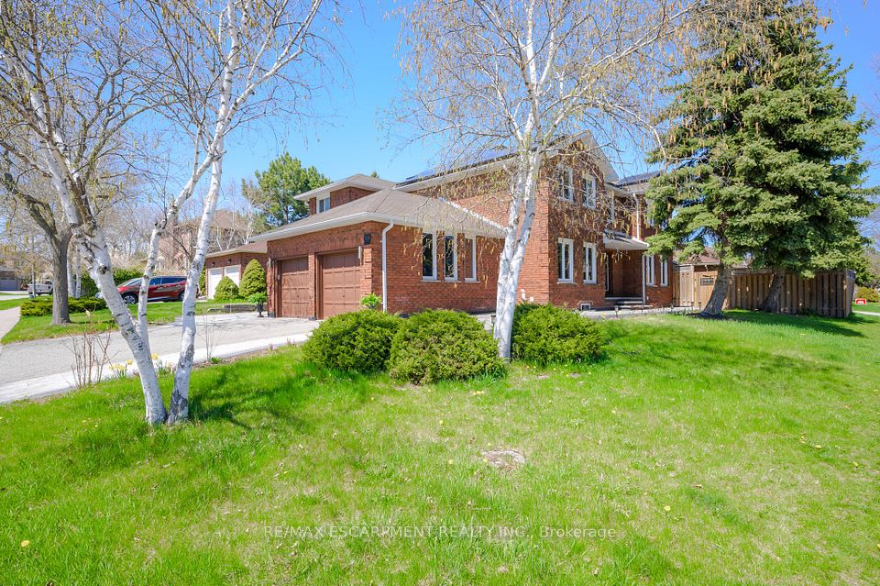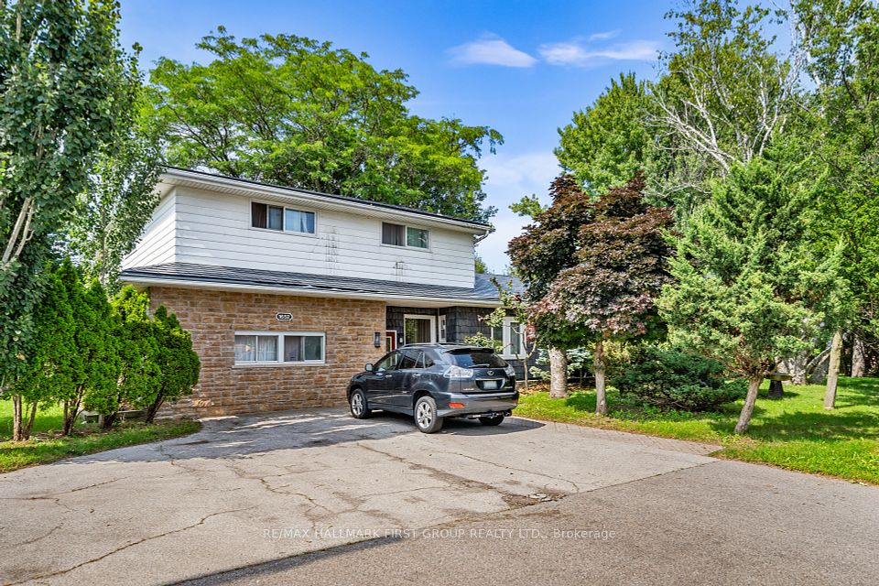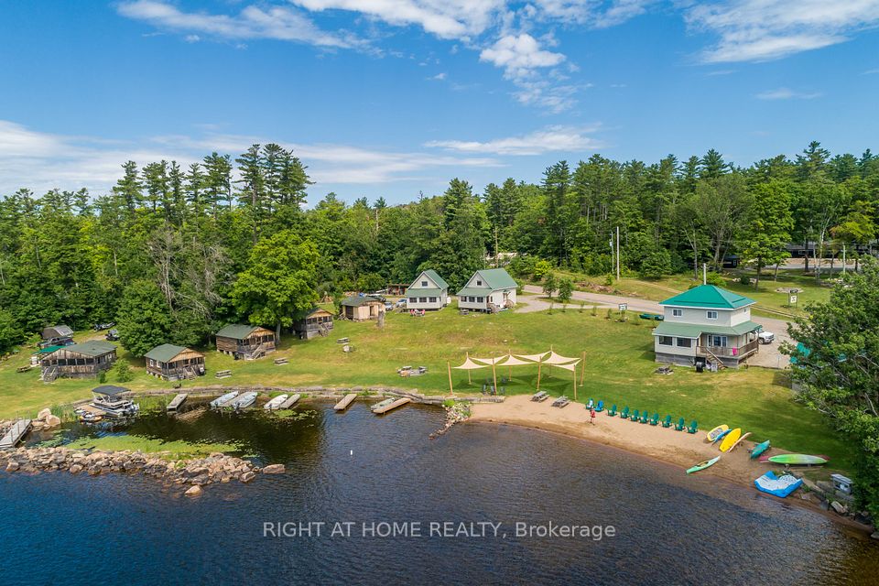$1,999,000
35 Glenbrook Drive, Markham, ON L6C 2V2
Price Comparison
Property Description
Property type
Detached
Lot size
N/A
Style
2-Storey
Approx. Area
N/A
Room Information
| Room Type | Dimension (length x width) | Features | Level |
|---|---|---|---|
| Living Room | 3.99 x 3.65 m | Overlook Greenbelt, Casement Windows, Wall Sconce Lighting | Main |
| Dining Room | 5.66 x 3.96 m | Combined w/Living, Hardwood Floor, Walk Through | Main |
| Kitchen | 4.87 x 3.35 m | Modern Kitchen, B/I Ctr-Top Stove, Stainless Steel Appl | Main |
| Breakfast | 4.26 x 3.96 m | W/O To Yard, Family Size Kitchen, French Doors | Main |
About 35 Glenbrook Drive
**Over $100,000 - FREE with home purchase! Limited Time Only: 1. Custom Lavish golden design Movie Theater Cabinet, 2. Luxury Custom-made dining table with 10 chairs, 3. Designer Living & Breakfast Area Furniture (Two elegant 4-seat sofas, Two glass console tables, Two large glass coffee tables, One glass side table, One glass standing lamp, One glass breakfast table with 4 chairs), 4. "Woman in Gold" Art Piece stunning wall painting. ** Stunning Detached Home on Premium Wide Lot in Prestigious Markham Neighborhood! Welcome To 35 Glenbrook Drive Nestled In A Prime Location At 16th Ave/Kennedy, This Beautiful Home Sits Directly Across From Bercy Park And Is Walking Distance To Top-Ranked Schools Stonebridge Public School And Pierre Elliott Trudeau High School. Enjoy Convenience At Your Fingertips With Nearby Access To Banks, FreshCo, Restaurants, Churches, Community Centres, And The Popular Markville Mall. Boasting Over 3500 Sq. Ft. Of Living Space On A Premium 55 Ft "Wide Lot", This Bright And Spacious Home Features Soaring 18 Ft Ceilings In The Living Room, An Open-Concept Layout With Abundant Natural Light, A Grand Oversized Centre Island In The Kitchen, And A Walk-Out To A Fabulous Deck Overlooking A Lush Greenbelt. The Wrought Iron Fence Provides Both Elegance And Privacy. The Finished Basement Features Three Spacious Partitioned Rooms Ideal For Generating Extra Rental Income. Built-In Dancing Mirrors Can Also Be Perfect For Personal Studio, Dance Practice Or Entertainment Zone. **SOLD AS IS** Dont Miss This Rare Opportunity To Own A Premium Property In One Of Markham's Most Sought-After Communities! The garden is planted with many trees, valued at over $10K, including Chinese peonies, various types of roses, herbaceous peonies, Japanese maple, cherry trees, magnolia trees, cherry blossom trees, and a row of evergreen.
Home Overview
Last updated
Apr 9
Virtual tour
None
Basement information
Finished
Building size
--
Status
In-Active
Property sub type
Detached
Maintenance fee
$N/A
Year built
--
Additional Details
MORTGAGE INFO
ESTIMATED PAYMENT
Location
Some information about this property - Glenbrook Drive

Book a Showing
Find your dream home ✨
I agree to receive marketing and customer service calls and text messages from homepapa. Consent is not a condition of purchase. Msg/data rates may apply. Msg frequency varies. Reply STOP to unsubscribe. Privacy Policy & Terms of Service.







