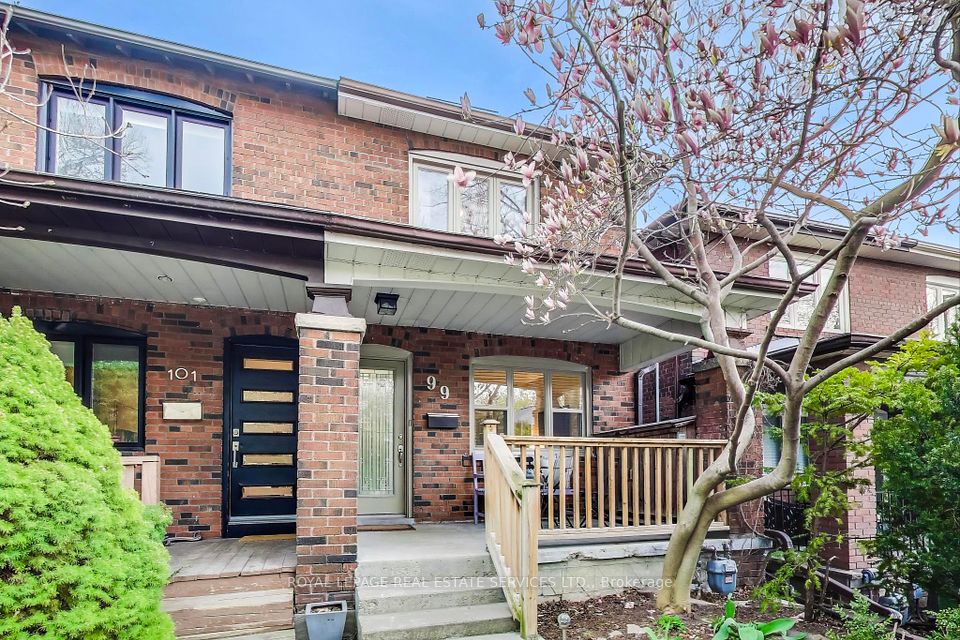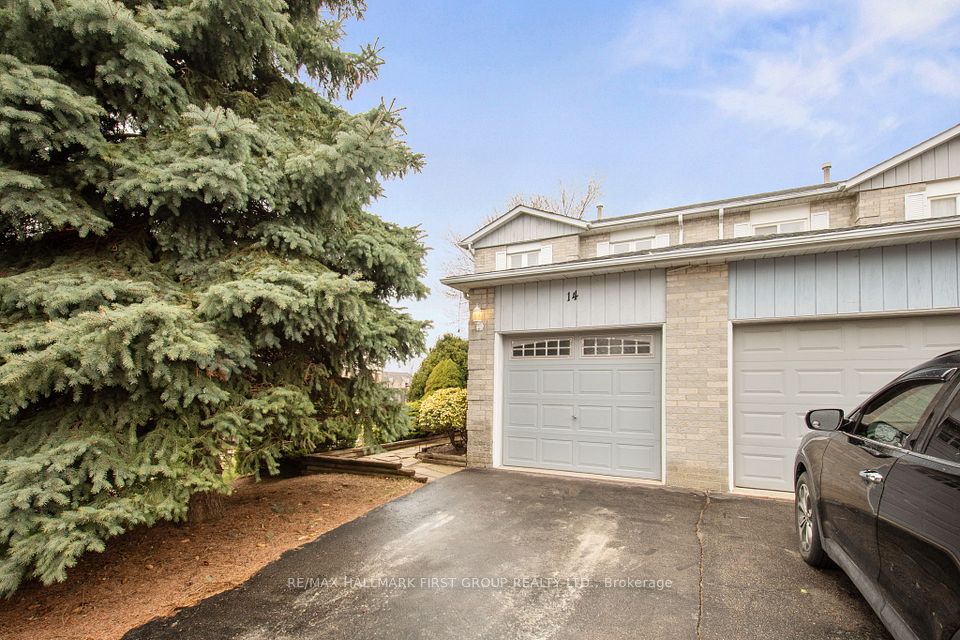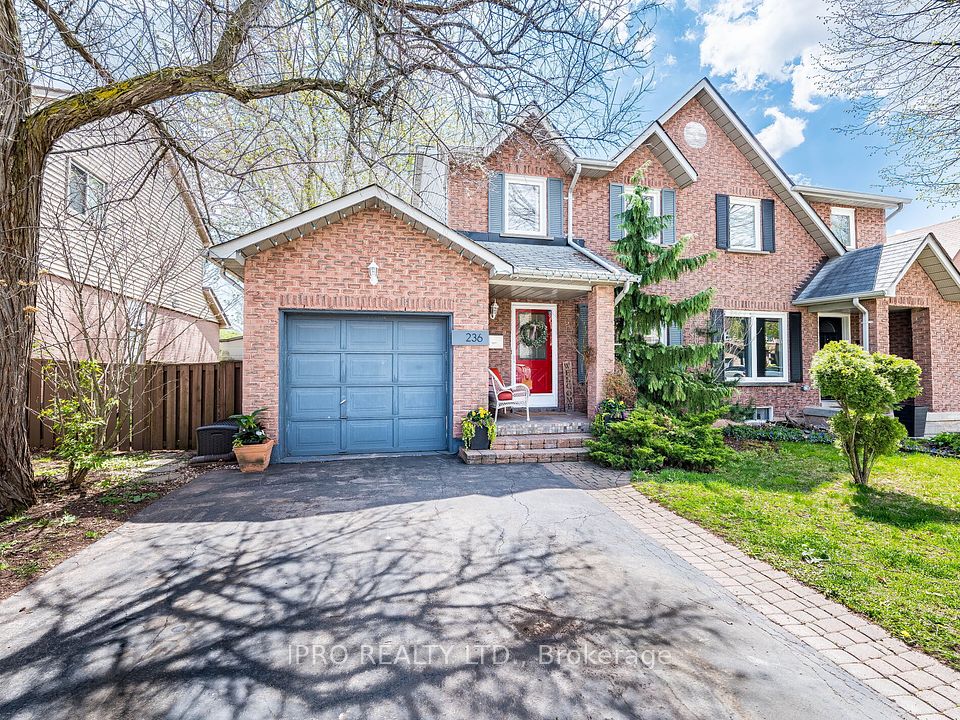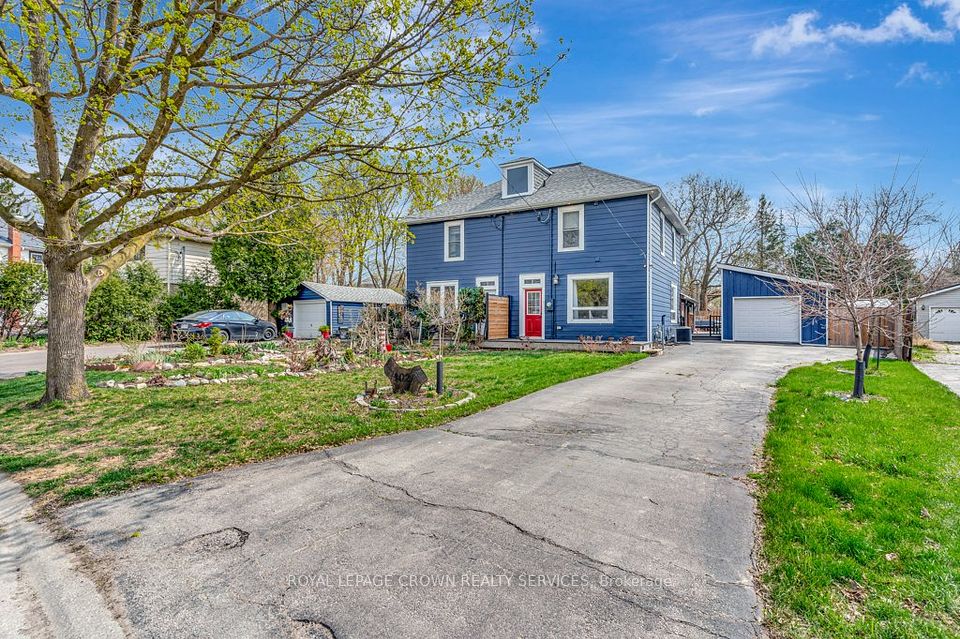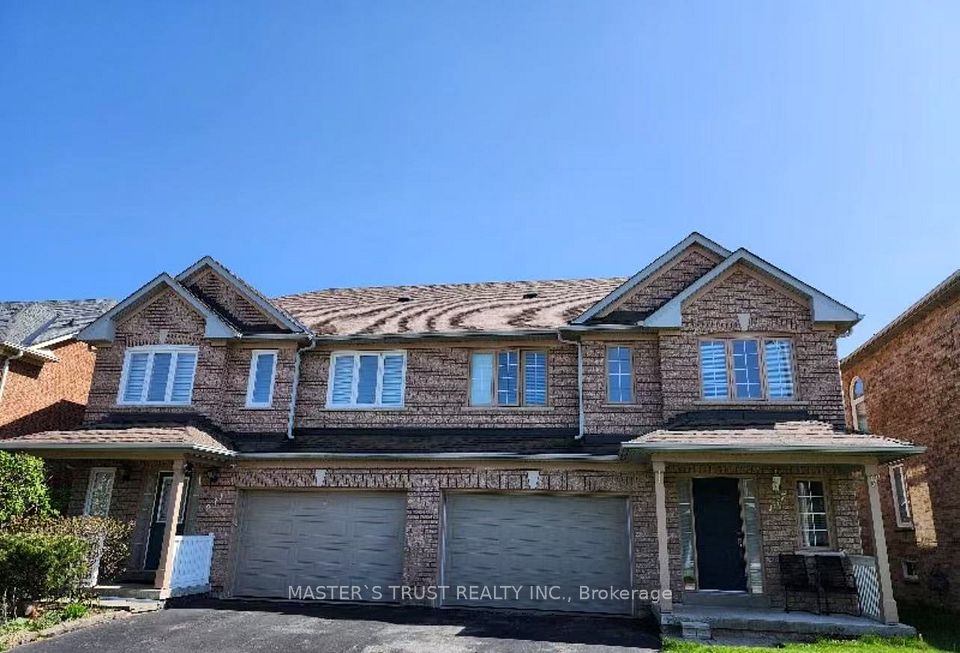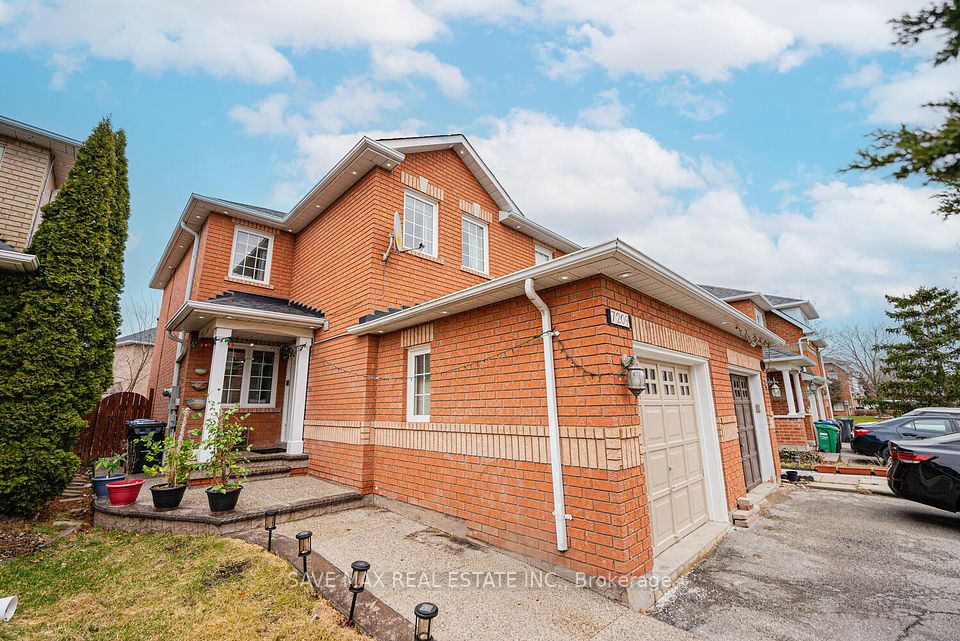$1,188,000
35 Goldthread Terrace, Toronto C06, ON M3H 0B9
Price Comparison
Property Description
Property type
Semi-Detached
Lot size
N/A
Style
2-Storey
Approx. Area
N/A
Room Information
| Room Type | Dimension (length x width) | Features | Level |
|---|---|---|---|
| Living Room | 5.79 x 3.1 m | Hardwood Floor, Gas Fireplace, Overlooks Backyard | Main |
| Dining Room | 2.74 x 2.74 m | Ceramic Floor, Overlooks Backyard, Open Concept | Main |
| Kitchen | 2.74 x 3.05 m | Ceramic Floor, Open Concept | Main |
| Primary Bedroom | 4.27 x 4.17 m | Hardwood Floor, 3 Pc Ensuite, Walk-In Closet(s) | Second |
About 35 Goldthread Terrace
Nestled in desirable Bathurst Manor, built by the esteemed Arista Homes, this beautifully maintained *Energy Star Qualified* home offers exceptional comfort, efficiency, and convenience. Well maintained by one family since day one. Within boundary of one of top high schools, **William Lyon Mackenzie CI**. Enjoy effortless commuting with easy access to TTC subway, Yorkdale Mall, major highways, parks, and Forest Valley. Spacious layout with modern finishes and natural light throughout- Professionally built backyard deck; High-quality wooden shed perfect for seasonal storage or a summer home office.
Home Overview
Last updated
4 hours ago
Virtual tour
None
Basement information
Unfinished
Building size
--
Status
In-Active
Property sub type
Semi-Detached
Maintenance fee
$N/A
Year built
2024
Additional Details
MORTGAGE INFO
ESTIMATED PAYMENT
Location
Some information about this property - Goldthread Terrace

Book a Showing
Find your dream home ✨
I agree to receive marketing and customer service calls and text messages from homepapa. Consent is not a condition of purchase. Msg/data rates may apply. Msg frequency varies. Reply STOP to unsubscribe. Privacy Policy & Terms of Service.







