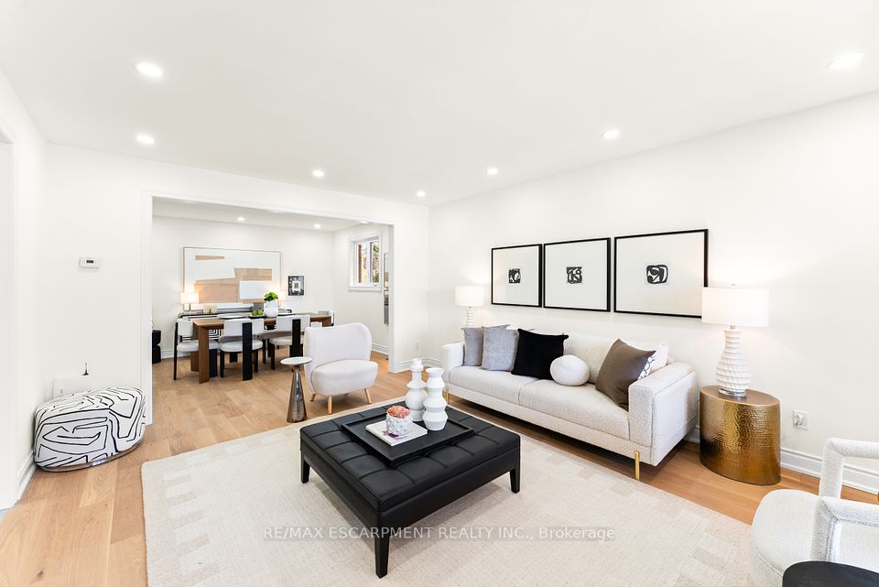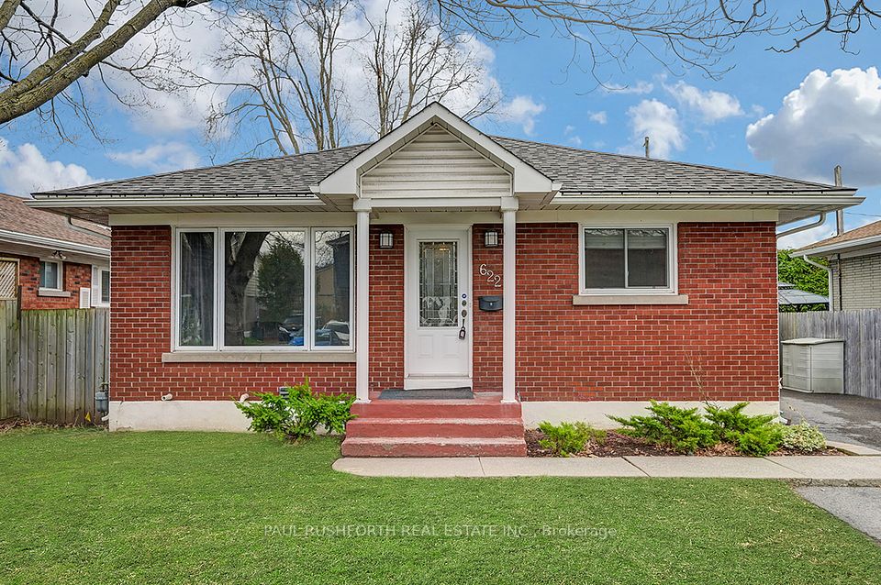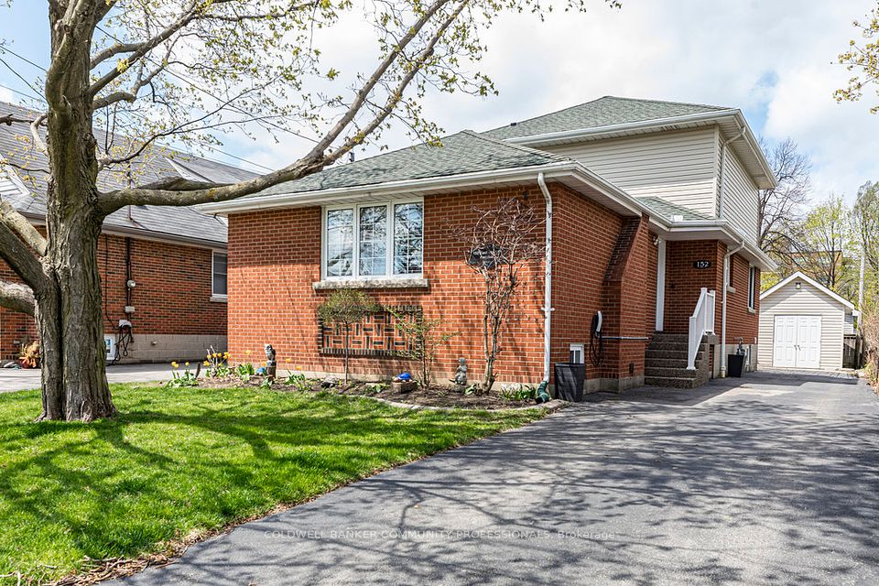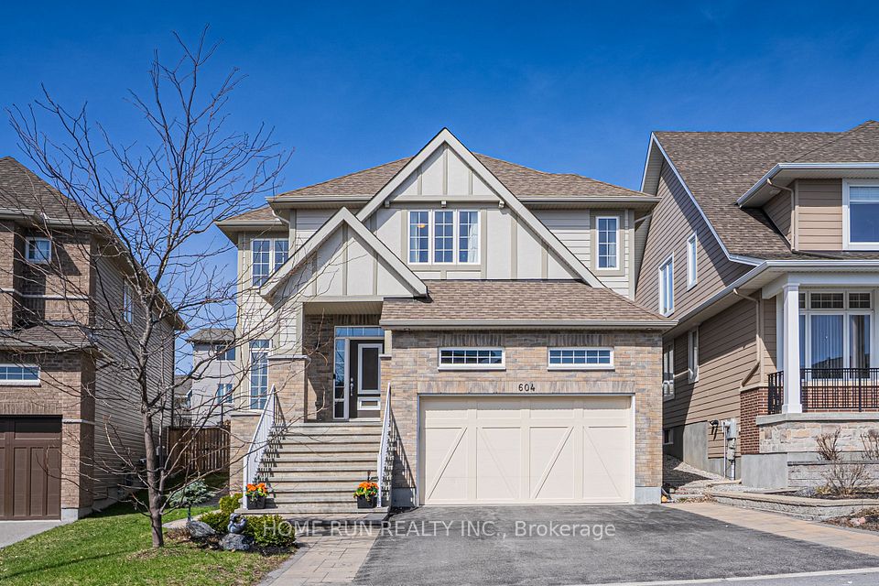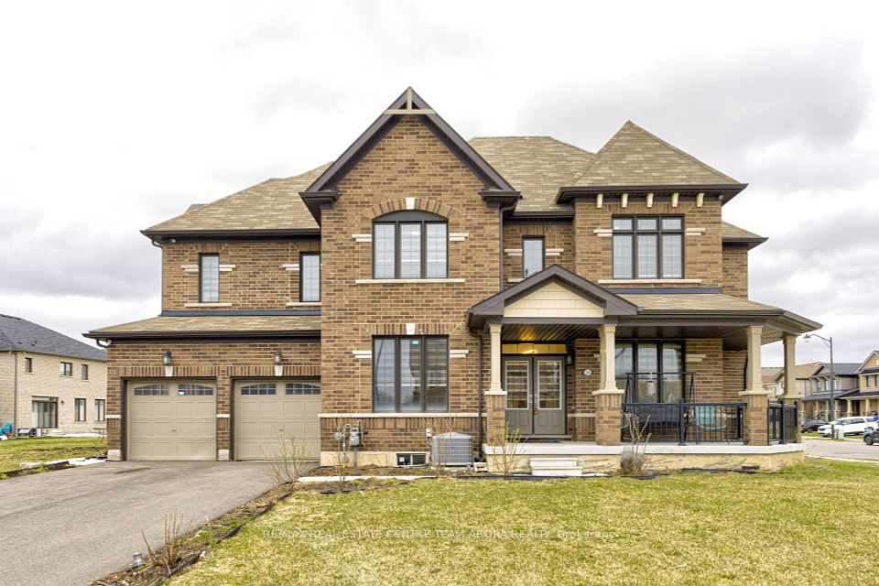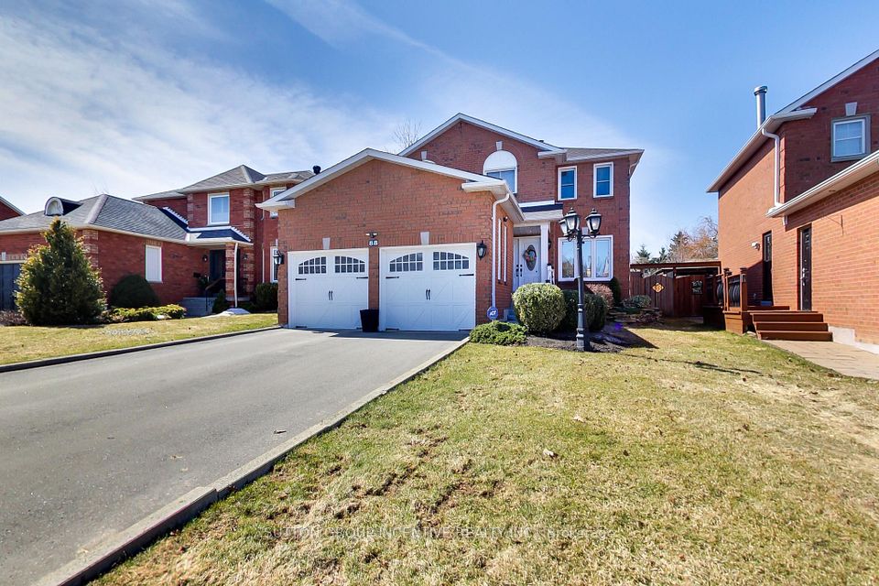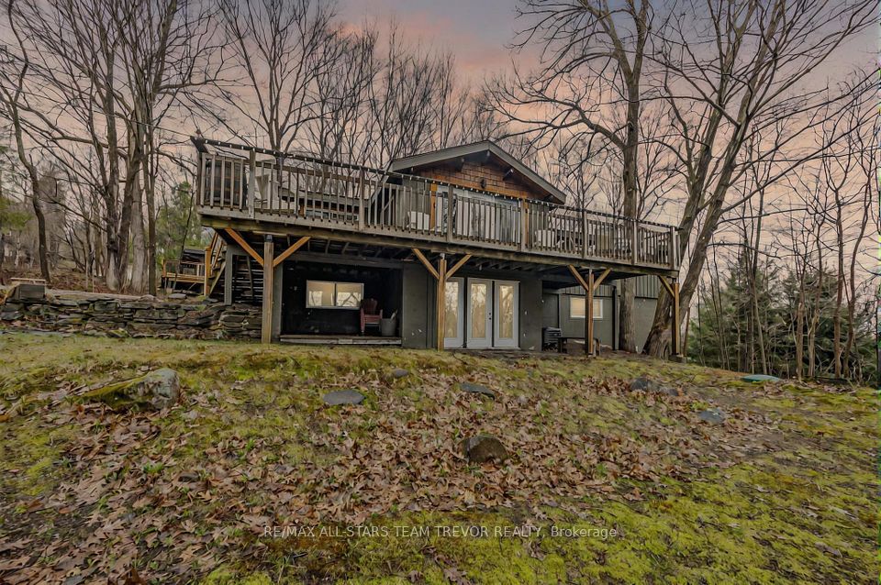$949,000
35 Kennedy Boulevard, New Tecumseth, ON L9R 0L4
Virtual Tours
Price Comparison
Property Description
Property type
Detached
Lot size
N/A
Style
2-Storey
Approx. Area
N/A
Room Information
| Room Type | Dimension (length x width) | Features | Level |
|---|---|---|---|
| Great Room | 4.88 x 3.6 m | Hardwood Floor, Pot Lights, Large Window | Main |
| Dining Room | 4.82 x 3.35 m | Hardwood Floor, Open Concept | Main |
| Kitchen | 3.66 x 2.74 m | Ceramic Floor, Stainless Steel Appl, Breakfast Area | Main |
| Breakfast | 3.66 x 3.05 m | Ceramic Floor, Combined w/Kitchen, W/O To Sundeck | Main |
About 35 Kennedy Boulevard
***Dont Miss Your Chance to Own a Home in the Highly Sought-After Treetops Community of Alliston***. This beautifully designed, open-concept home showcases four generously sized bedrooms and a fully finished basement, offering ample space for both everyday living and entertaining **The main floor welcomes you with a grand double-door entrance, leading into a spacious interior enhanced by elegant pot lights throughout the main level and basement.**The heart of the home features a spacious kitchen, ideal for family gatherings and culinary creativity. **The professionally finished basement includes a large recreation room with upgraded windows, custom built-in shelving, and a separate enclosed room perfect for a dedicated home office or study.**Outdoors, enjoy peaceful summer days and evenings on the oversized wooden deck, overlooking a beautifully manicured and landscaped yard.** A double garage and second floor Laundry add convenience and functionality to this exceptional property.**This is a rare opportunity to own a refined and well-appointed home in one of Alliston's most desirable communities**
Home Overview
Last updated
Apr 16
Virtual tour
None
Basement information
Finished
Building size
--
Status
In-Active
Property sub type
Detached
Maintenance fee
$N/A
Year built
--
Additional Details
MORTGAGE INFO
ESTIMATED PAYMENT
Location
Some information about this property - Kennedy Boulevard

Book a Showing
Find your dream home ✨
I agree to receive marketing and customer service calls and text messages from homepapa. Consent is not a condition of purchase. Msg/data rates may apply. Msg frequency varies. Reply STOP to unsubscribe. Privacy Policy & Terms of Service.







