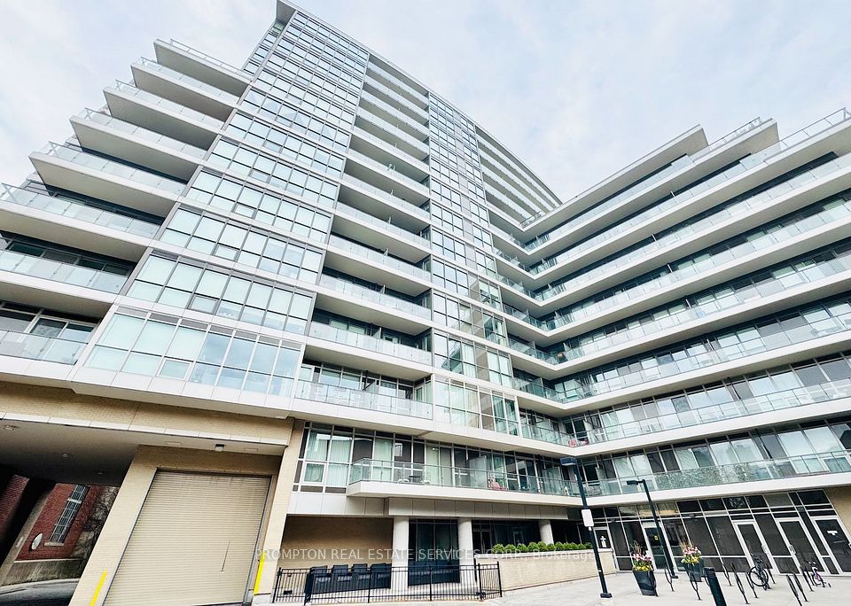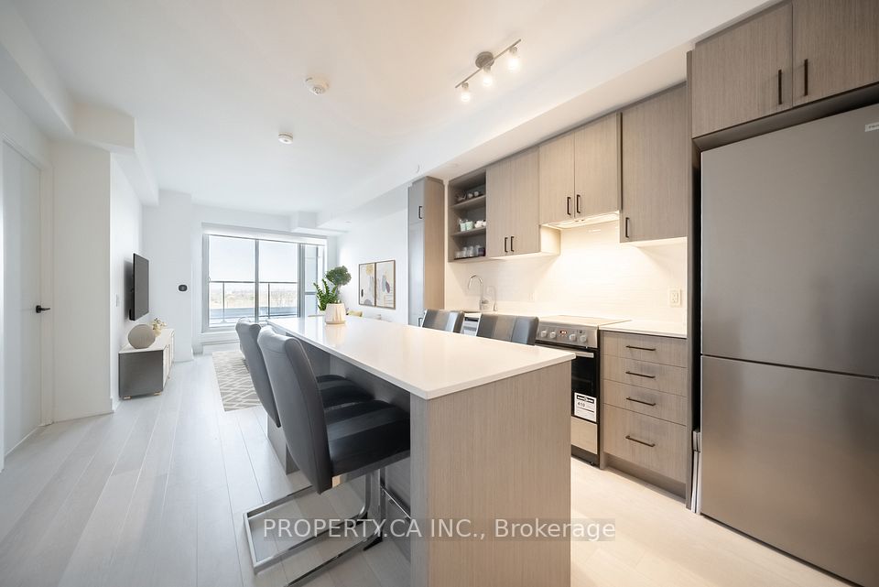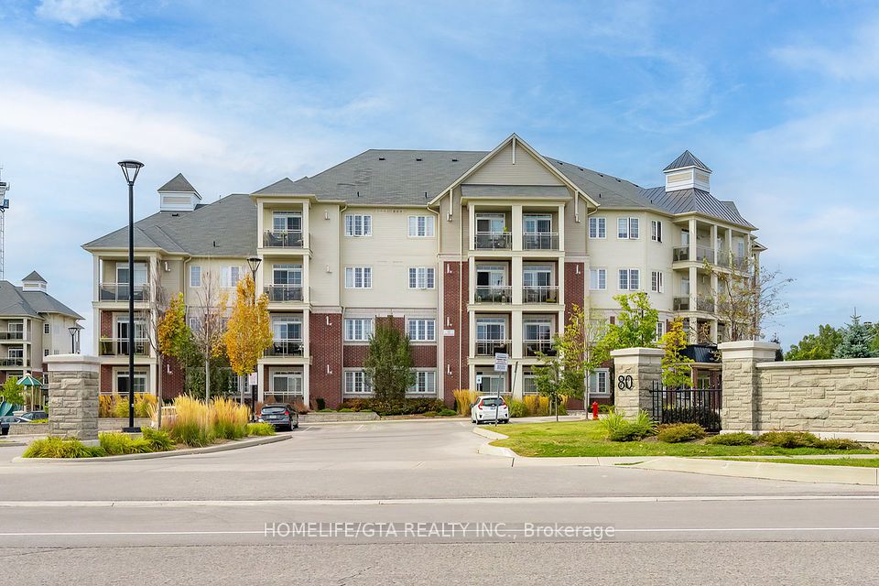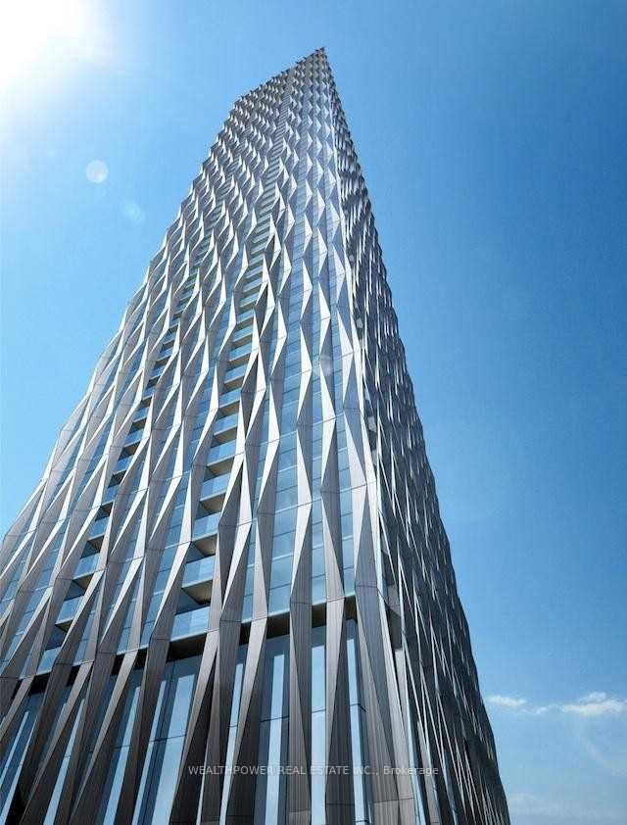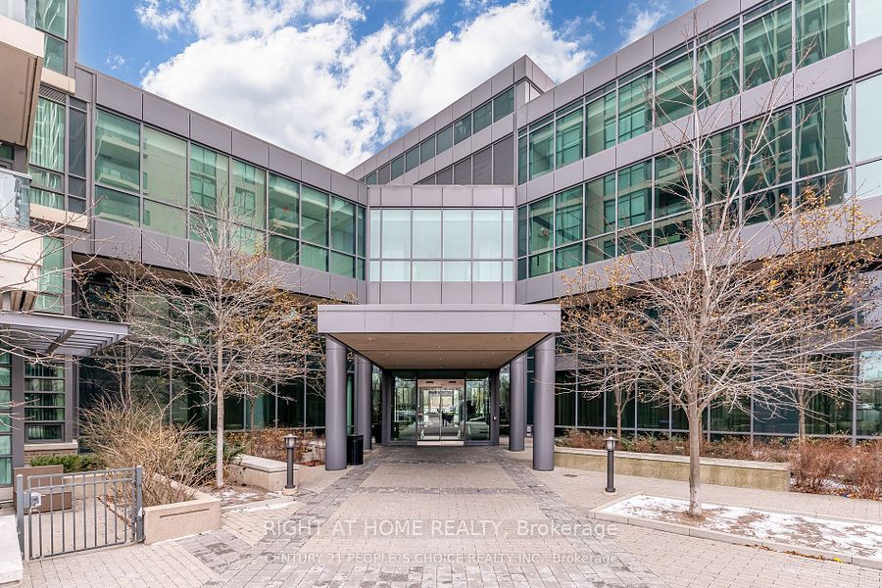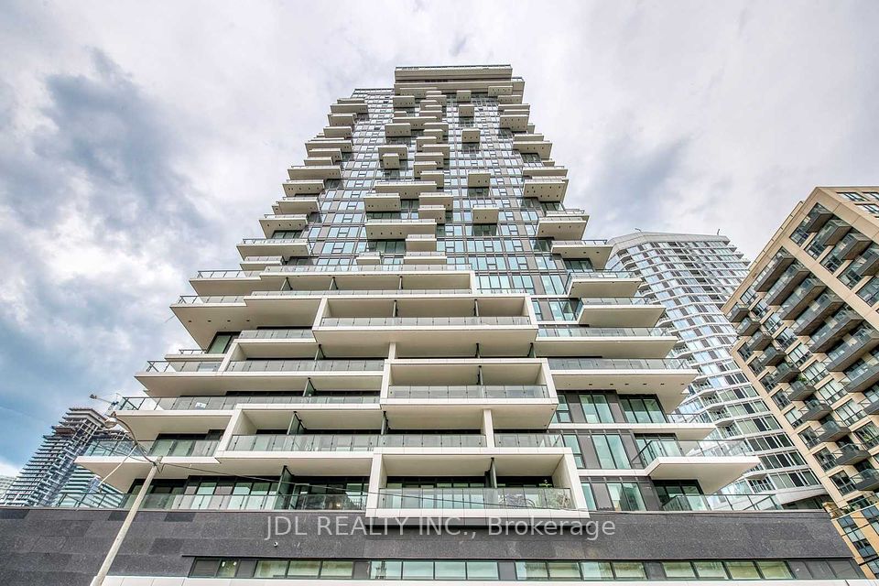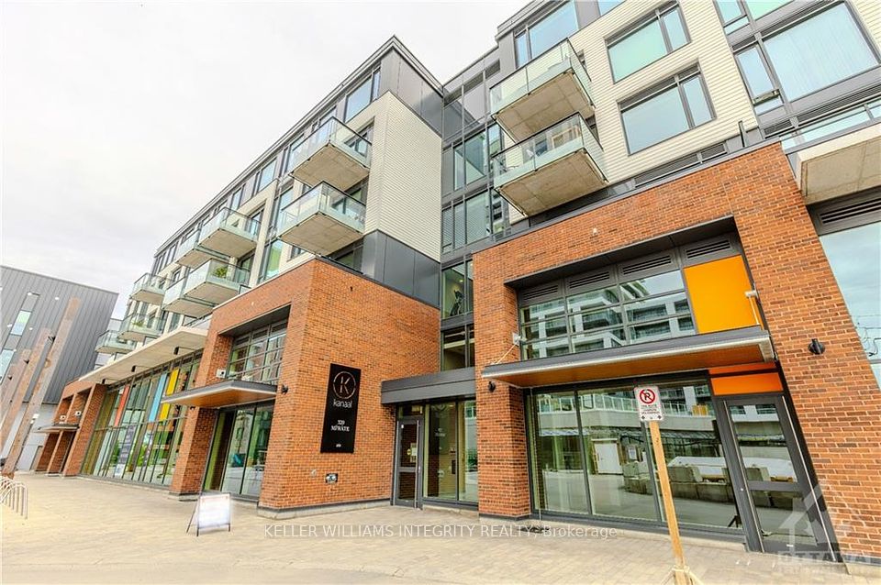$533,000
35 Kingsbridge Garden Drive, Mississauga, ON L5R 3Z5
Price Comparison
Property Description
Property type
Condo Apartment
Lot size
N/A
Style
Apartment
Approx. Area
N/A
Room Information
| Room Type | Dimension (length x width) | Features | Level |
|---|---|---|---|
| Living Room | 6.19 x 3.44 m | W/O To Balcony, Laminate, Open Concept | Flat |
| Dining Room | 6.19 x 3.44 m | Open Concept, Laminate, Overlooks Living | Flat |
| Kitchen | 2.93 x 2.32 m | Open Concept, Quartz Counter | Flat |
| Primary Bedroom | 4.24 x 3.3 m | Walk-In Closet(s), Laminate | Flat |
About 35 Kingsbridge Garden Drive
This bright and spacious 1-bedroom suite offers breathtaking unobstructed east-facing views, including a stunning city skyline backdrop rom your private balcony. The functional open concept layout features a spacious 1iving and dining area and a generously sized bedroom w1thample closet space. Includes 1 locker and 1 parking space for your convenience. Skymark West ls renowned for its up8cale 11festyle and 30,000+ sq.ft. of resort-inspired amenities: 24-hour concierge, indoor pool, fully equipped fitness centre, sauna, bowling alley, party rooms, theatre, tennis & squash courts, and guest suites. Ideally located near Square One, Heartland, shopping, dining, top schools, and the upcoming LRT. Easy access to Hwy 401, 403, and QEW makes commuting effortless. A rare opportunity to1ive in a highly sought-after building!
Home Overview
Last updated
7 hours ago
Virtual tour
None
Basement information
Other
Building size
--
Status
In-Active
Property sub type
Condo Apartment
Maintenance fee
$594.14
Year built
--
Additional Details
MORTGAGE INFO
ESTIMATED PAYMENT
Location
Some information about this property - Kingsbridge Garden Drive

Book a Showing
Find your dream home ✨
I agree to receive marketing and customer service calls and text messages from homepapa. Consent is not a condition of purchase. Msg/data rates may apply. Msg frequency varies. Reply STOP to unsubscribe. Privacy Policy & Terms of Service.

