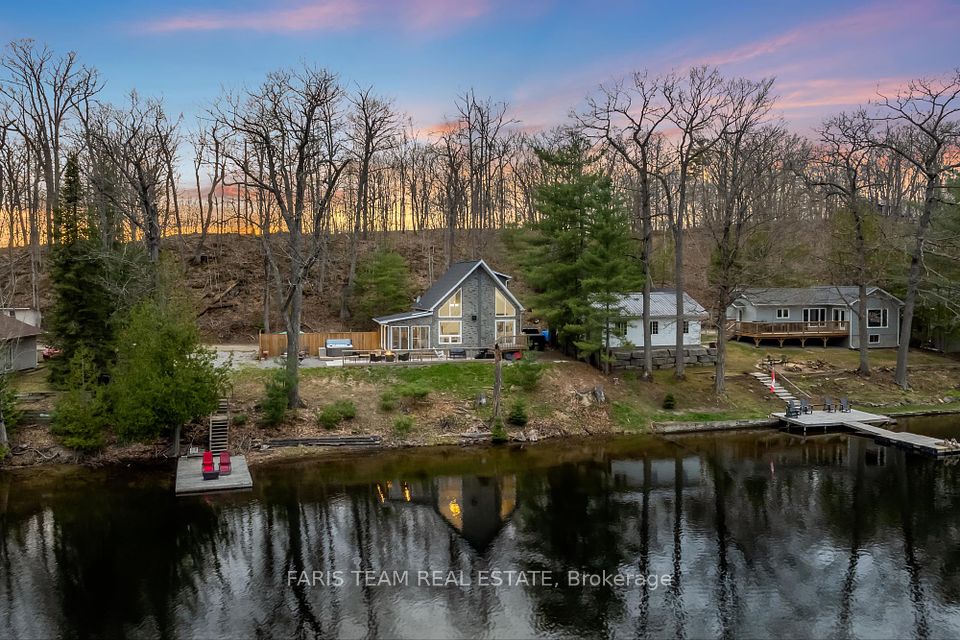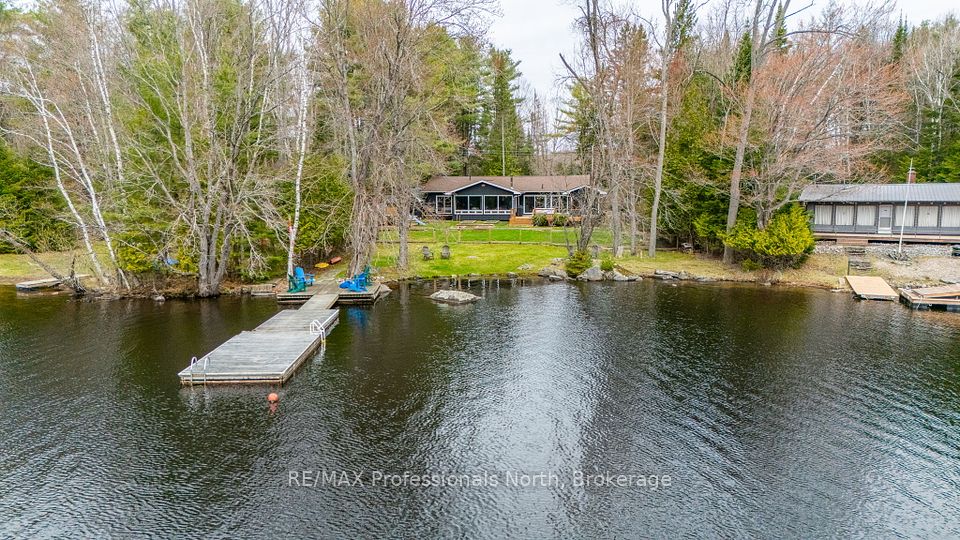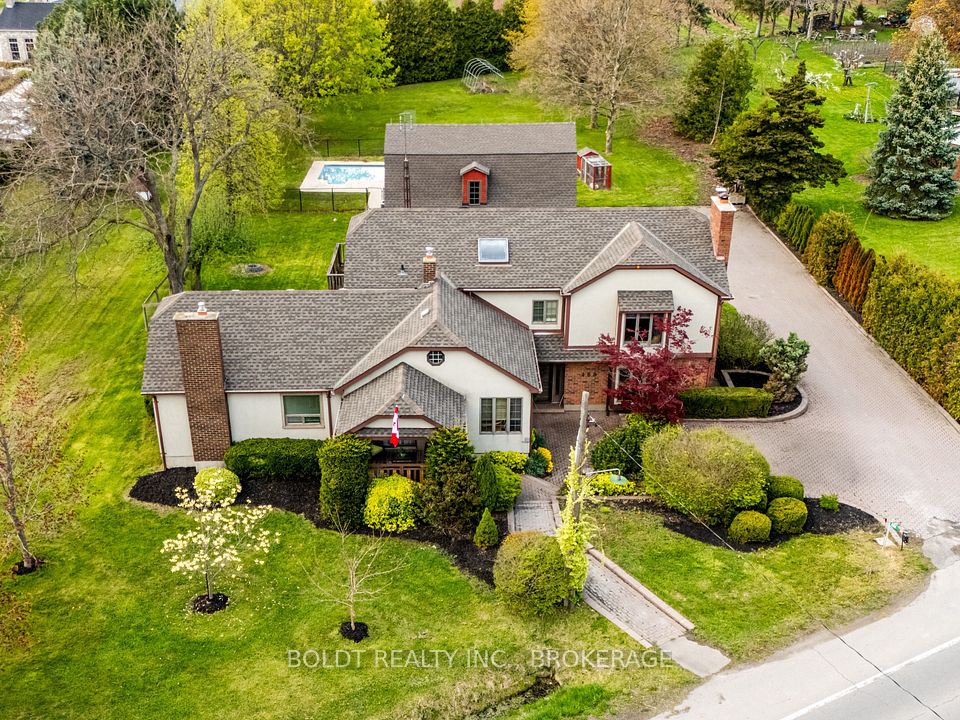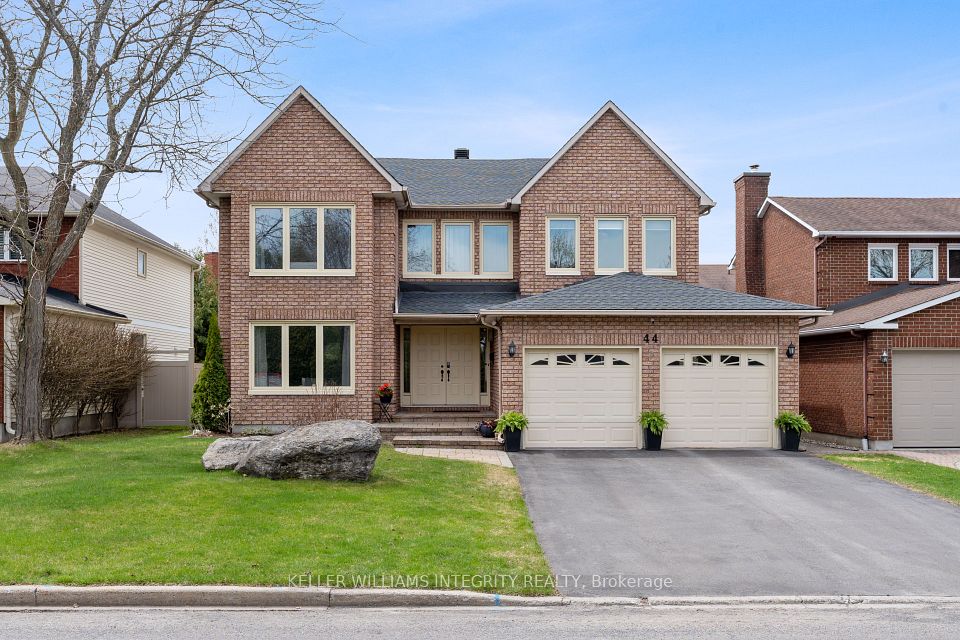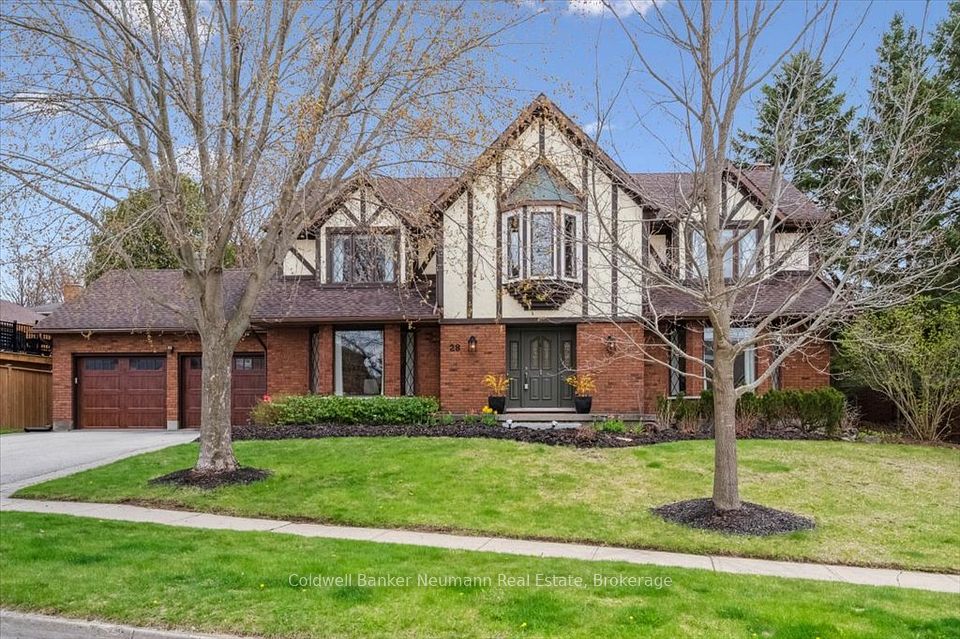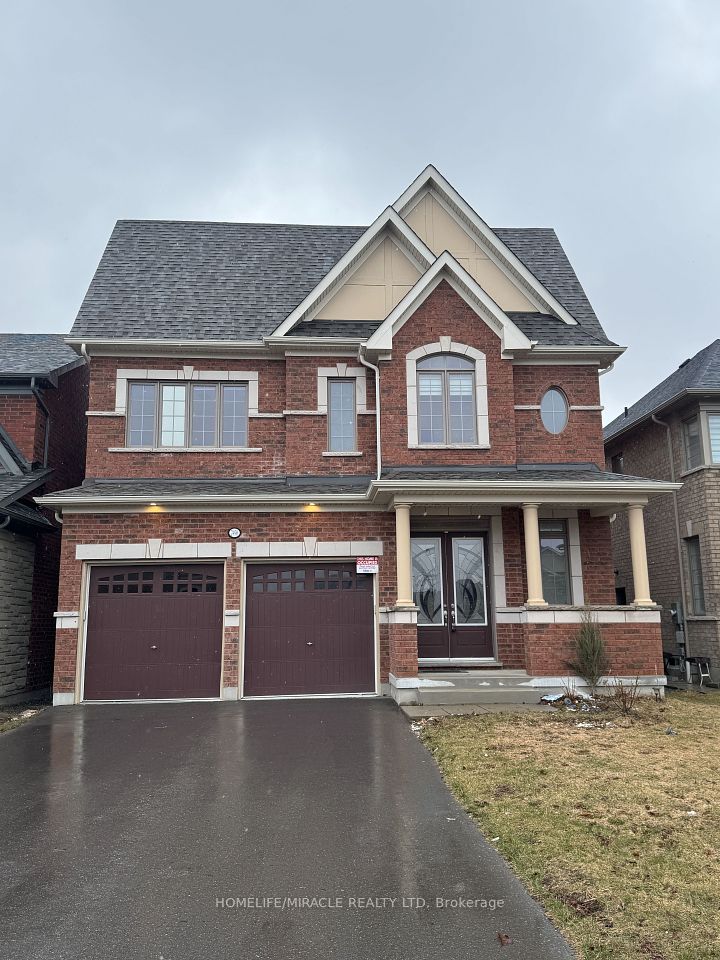$1,588,000
35 Manor Forest Road, East Gwillimbury, ON L0G 1M0
Virtual Tours
Price Comparison
Property Description
Property type
Detached
Lot size
N/A
Style
2-Storey
Approx. Area
N/A
Room Information
| Room Type | Dimension (length x width) | Features | Level |
|---|---|---|---|
| Office | 3.85 x 2.74 m | Hardwood Floor, Separate Room, French Doors | Main |
| Living Room | 3.69 x 4 m | Hardwood Floor, Open Concept, Picture Window | Main |
| Dining Room | 4.58 x 3.65 m | Hardwood Floor, Overlooks Living, Open Concept | Main |
| Kitchen | 4.27 x 3.23 m | Centre Island, Granite Counters, Stainless Steel Appl | Main |
About 35 Manor Forest Road
Absolutely stunning from the moment you walk in!! Approximately 4,500 sq ft of luxurious living space including a professionally finished walk-out basement, this pristine fully upgraded smart home truly has it all including a 3 car garage. Backing onto a scenic ravine with breathtaking sunset views, enjoy the serenity from your composite deck or unwind in the beautifully landscaped pool sized backyard. The custom chefs kitchen with center island features high-end Miele and KitchenAid appliances and premium finishes, while the open-concept layout is perfect for entertaining. The walk-out lower level offers a stylish wet bar with games room, open concept rec room with full 4pc bath ideal for hosting. This home is fully automated, loaded with modern conveniences, and showcases meticulous attention to detail throughout. A must-see masterpiece in the heart of Mount Albert! Truly turn key!! No disappointments here!!!
Home Overview
Last updated
4 hours ago
Virtual tour
None
Basement information
Finished with Walk-Out
Building size
--
Status
In-Active
Property sub type
Detached
Maintenance fee
$N/A
Year built
2024
Additional Details
MORTGAGE INFO
ESTIMATED PAYMENT
Location
Some information about this property - Manor Forest Road

Book a Showing
Find your dream home ✨
I agree to receive marketing and customer service calls and text messages from homepapa. Consent is not a condition of purchase. Msg/data rates may apply. Msg frequency varies. Reply STOP to unsubscribe. Privacy Policy & Terms of Service.








