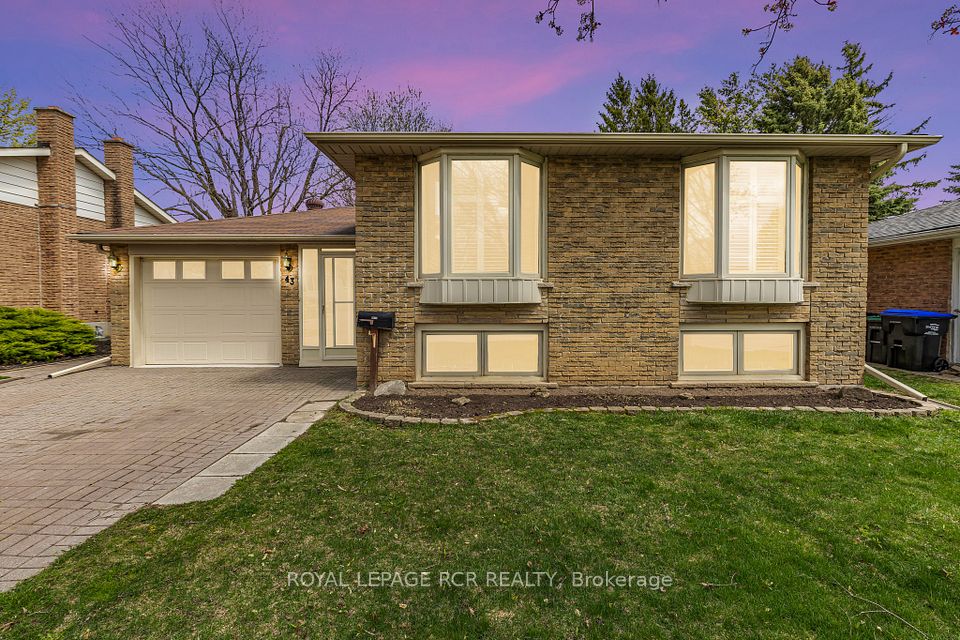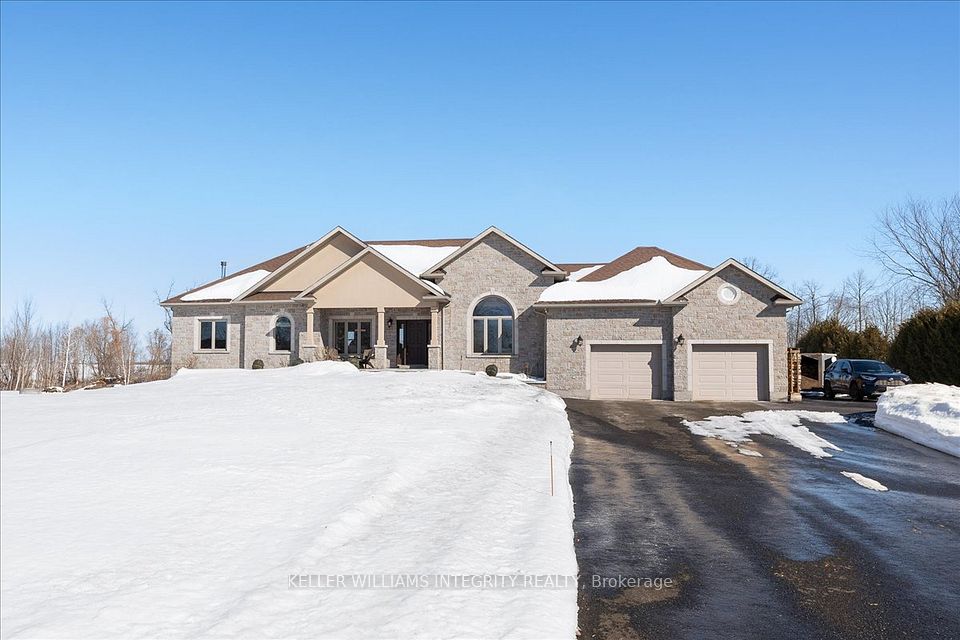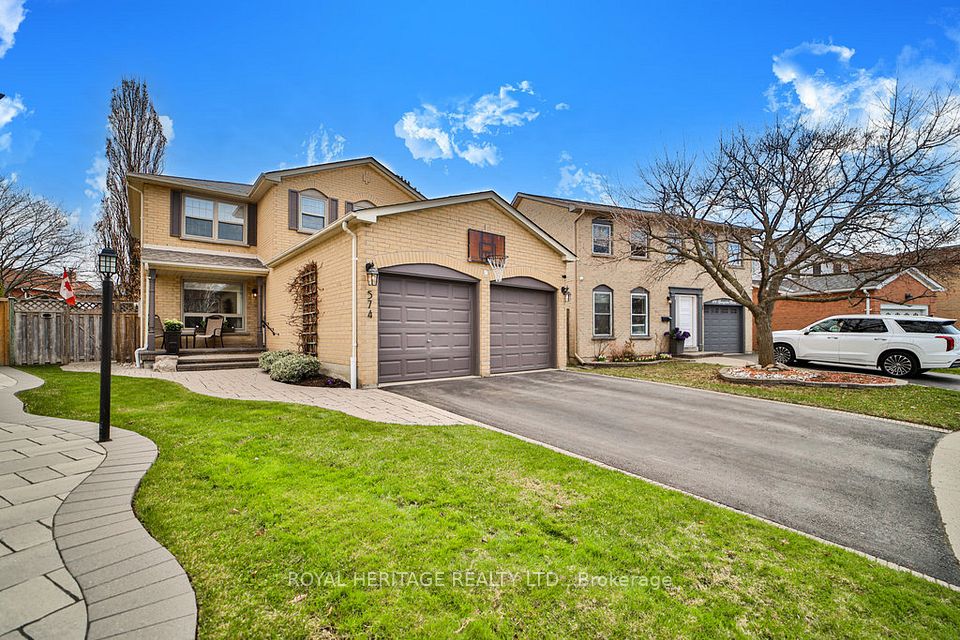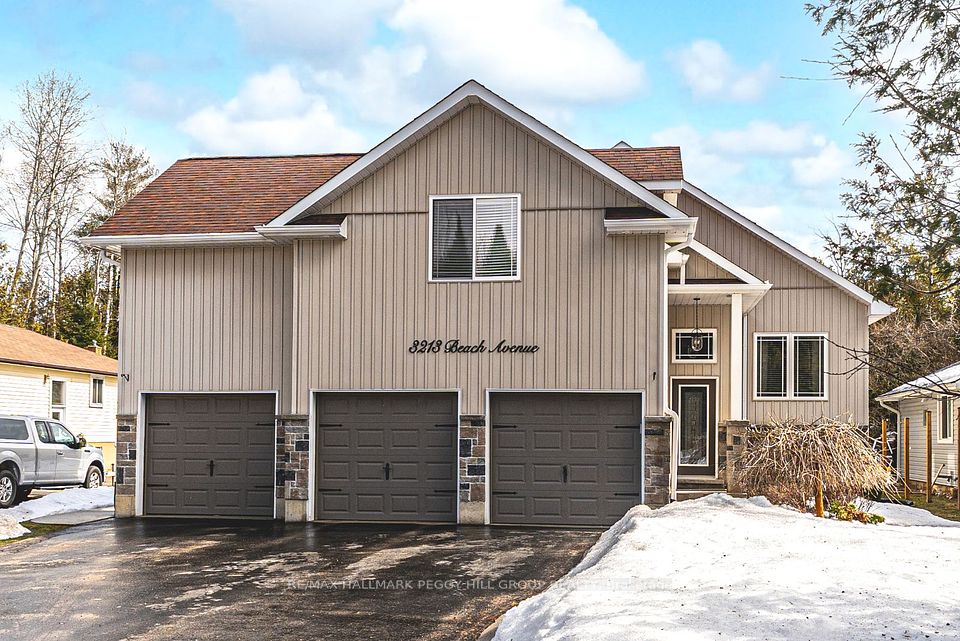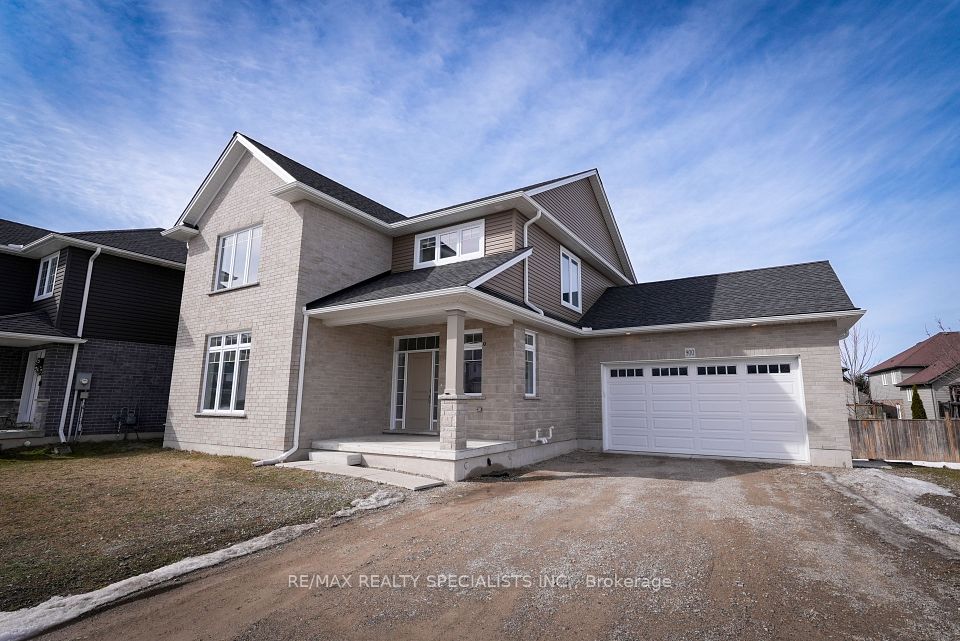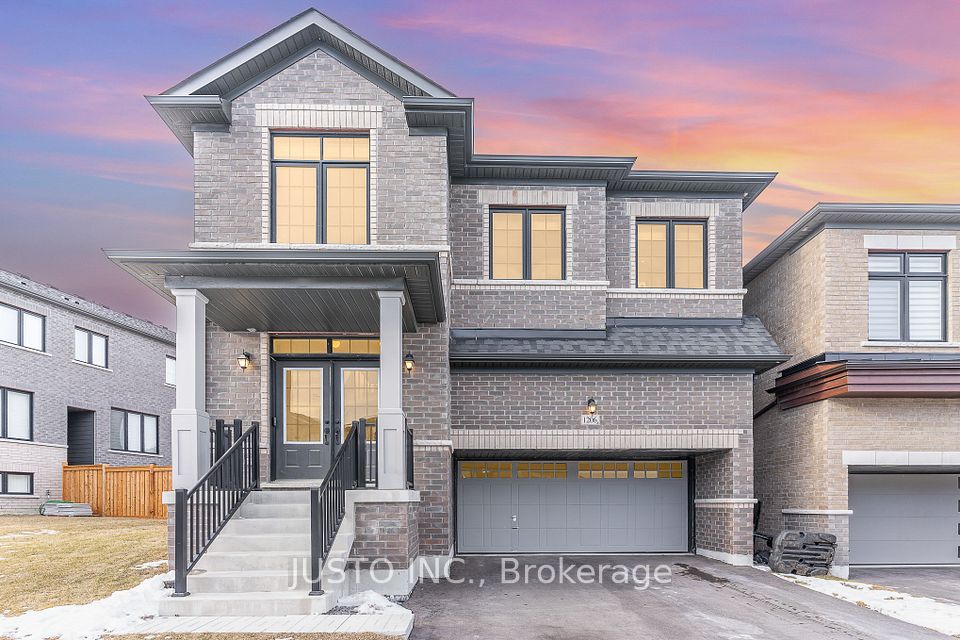$1,199,000
35 Miley Drive, Markham, ON L3R 4V1
Virtual Tours
Price Comparison
Property Description
Property type
Detached
Lot size
N/A
Style
2-Storey
Approx. Area
N/A
Room Information
| Room Type | Dimension (length x width) | Features | Level |
|---|---|---|---|
| Living Room | 6.12 x 3.37 m | Laminate, Open Concept, Pot Lights | Main |
| Dining Room | 6.12 x 3.37 m | Laminate, Combined w/Living, Pot Lights | Main |
| Kitchen | 6.47 x 2.36 m | Laminate, Stainless Steel Appl, W/O To Sunroom | Main |
| Primary Bedroom | 4.06 x 3.08 m | Laminate, Large Window, Large Closet | Second |
About 35 Miley Drive
High Demand Prime Location With Good School Zone (Markville S.S/ Central Park P. S. ) ! At The Heart Of Markville! This Meticulously Maintained Detached Home Is Well Maintained. Laminate Flooring & Smooth Ceilings Throughout. Light Filled Open Concept Layout Walk Out To The 4 Seasons Sunroom! No Pets And Smoke Free House! Spacious Kitchen With Stainless Steeles Appliances With Extra Cabinets For Lots Of Storage, 3 Good Size Bedrooms On 2nd Floor, Extra Bedroom With 3Pc Bathroom In Basement Which Can Also Be Used As Office If Work From Home. CanPark 5 Cars In Total (Single Car Garage + 4 Cars Driveway), Fully Fenced Backyard In A Family Oriented Neighborhood With Ultimate Convenience. Walking Distance to Markville Mall, Steps to GO Station. T&T Supermarket, Walmart, Banks, Restaurants, Hwy 7. Perfect For The First Time Home Buyers, Downsize Or Upsize Families And Investors.
Home Overview
Last updated
Apr 17
Virtual tour
None
Basement information
Finished
Building size
--
Status
In-Active
Property sub type
Detached
Maintenance fee
$N/A
Year built
--
Additional Details
MORTGAGE INFO
ESTIMATED PAYMENT
Location
Some information about this property - Miley Drive

Book a Showing
Find your dream home ✨
I agree to receive marketing and customer service calls and text messages from homepapa. Consent is not a condition of purchase. Msg/data rates may apply. Msg frequency varies. Reply STOP to unsubscribe. Privacy Policy & Terms of Service.








