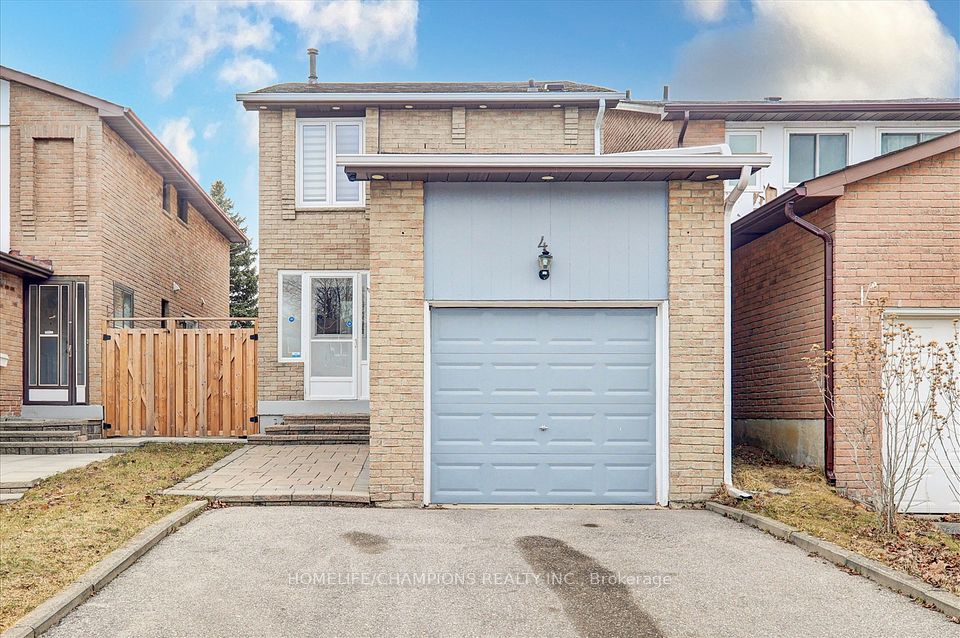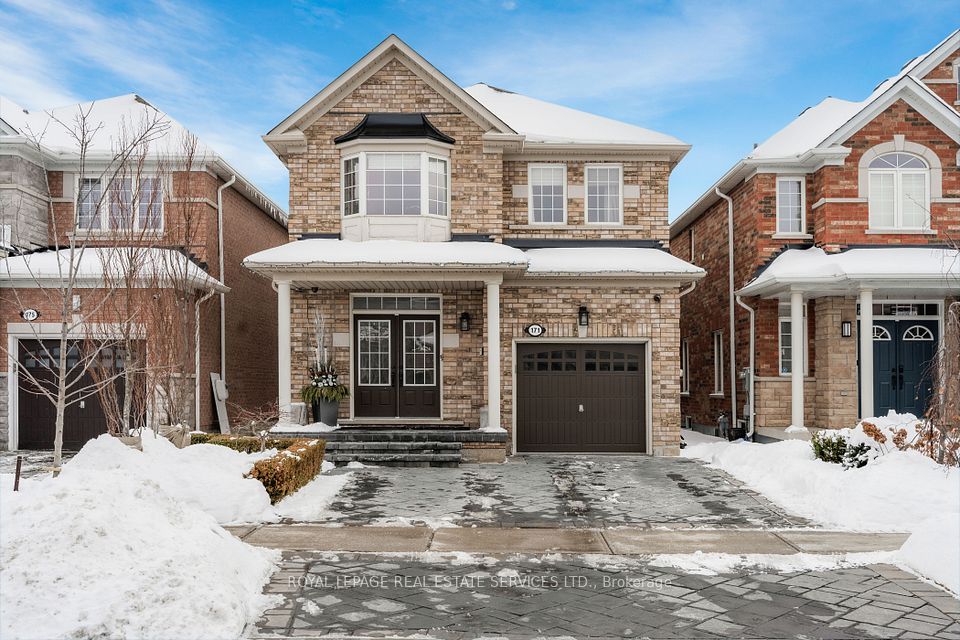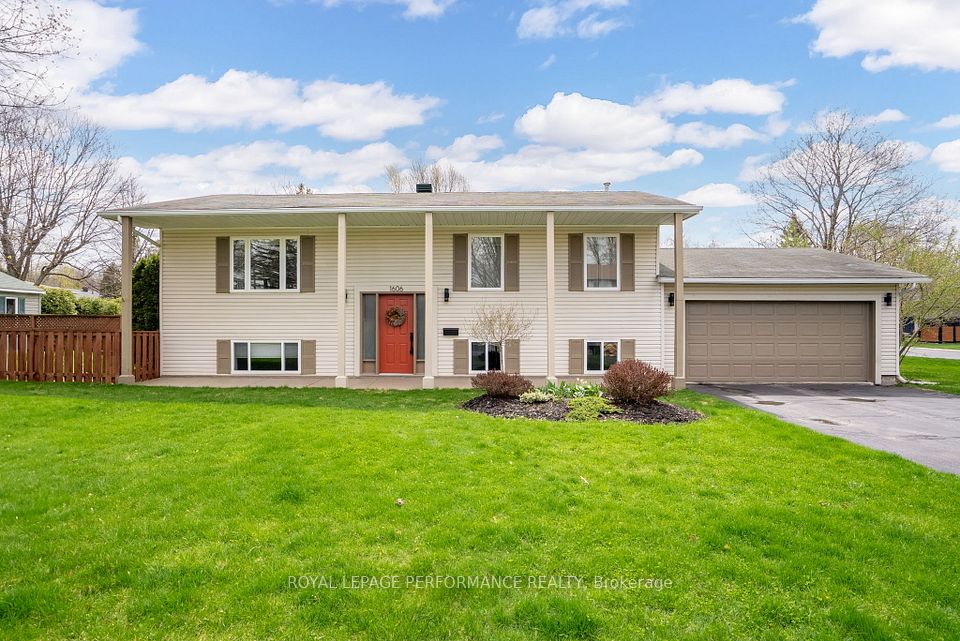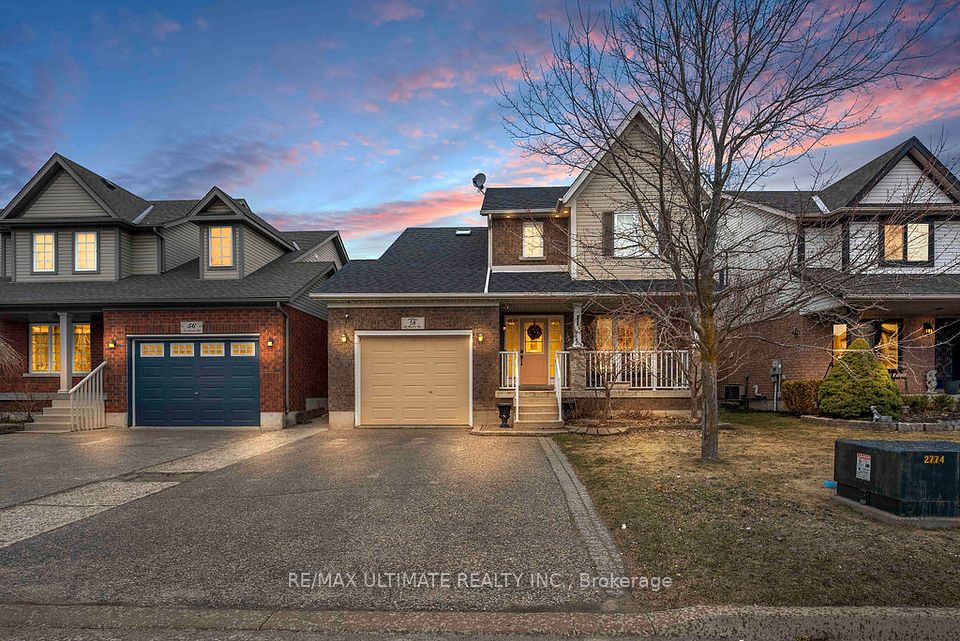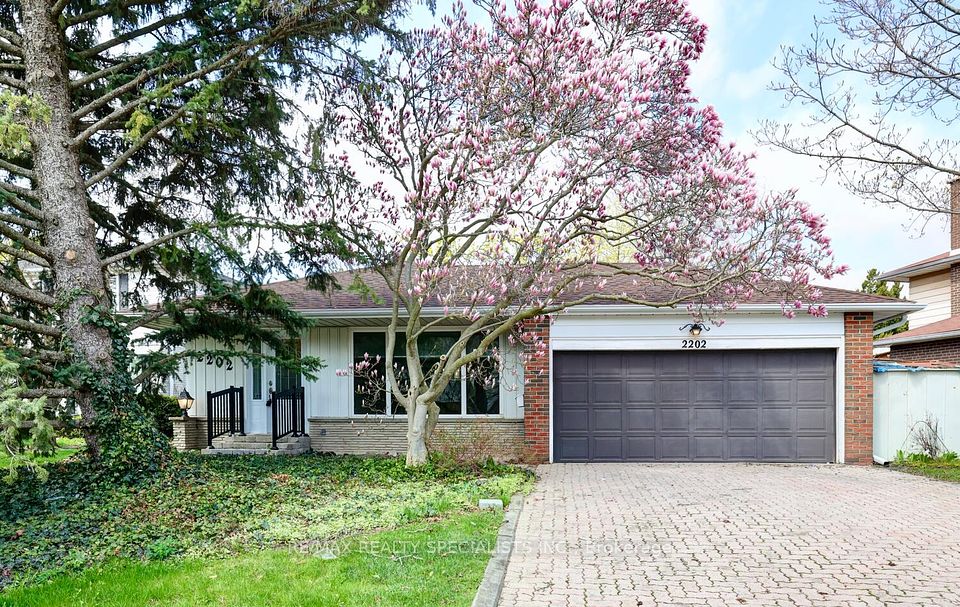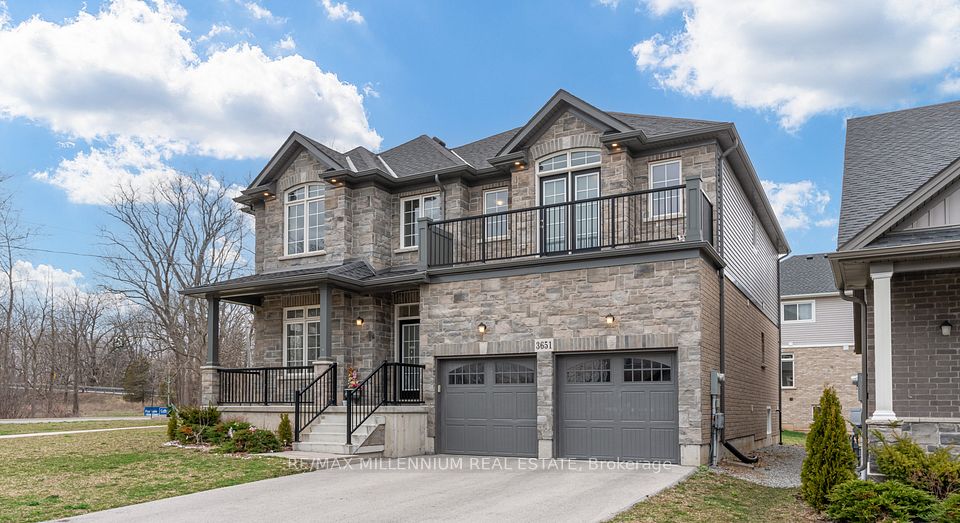$1,075,000
Last price change 1 day ago
35 Valleywood Drive, Whitby, ON L1R 2J6
Virtual Tours
Price Comparison
Property Description
Property type
Detached
Lot size
N/A
Style
2-Storey
Approx. Area
N/A
Room Information
| Room Type | Dimension (length x width) | Features | Level |
|---|---|---|---|
| Living Room | 6.47 x 3.19 m | Broadloom, Window | Main |
| Dining Room | 3.32 x 3.19 m | Broadloom, Wainscoting | Main |
| Kitchen | 3.03 x 2.78 m | Tile Floor, Window, B/I Microwave | Main |
| Breakfast | 4.11 x 3.05 m | Tile Floor, W/O To Yard, Sliding Doors | Main |
About 35 Valleywood Drive
This charming 4-bedroom, 3-bathroom home lovingly maintained by the original owner offers a unique opportunity for those looking to personalize a detached property in the neighbourhood of Williamsburg. Situated on a spacious lot, this home features a traditional layout with generous living spaces, perfect for family living. The main floor includes a large living room, a separate dining area, a cozy family room with gas fireplace, a unique separate office space, and a kitchen with large eat-in area that awaits your creative touch. Sliding door walk-out from the kitchen area to your private patio and backyard. Upstairs you will find four generous bedrooms, including a primary bedroom with a 4-piece ensuite bathroom and double closets, including a walk-in closet. The basement provides additional space for storage or future finishing. With its classic design, this home is full of potential and located in a desirable neighbourhood close to schools, parks, Thermea Spa, lots of shopping and all the amenities Whitby has to offer. This home is offered in as-is condition.
Home Overview
Last updated
1 day ago
Virtual tour
None
Basement information
Full, Unfinished
Building size
--
Status
In-Active
Property sub type
Detached
Maintenance fee
$N/A
Year built
--
Additional Details
MORTGAGE INFO
ESTIMATED PAYMENT
Location
Some information about this property - Valleywood Drive

Book a Showing
Find your dream home ✨
I agree to receive marketing and customer service calls and text messages from homepapa. Consent is not a condition of purchase. Msg/data rates may apply. Msg frequency varies. Reply STOP to unsubscribe. Privacy Policy & Terms of Service.







