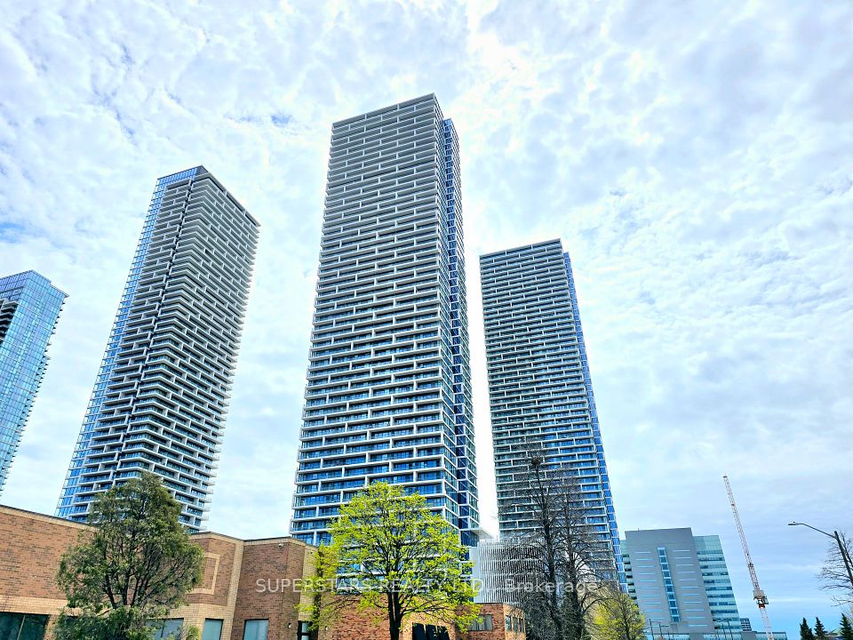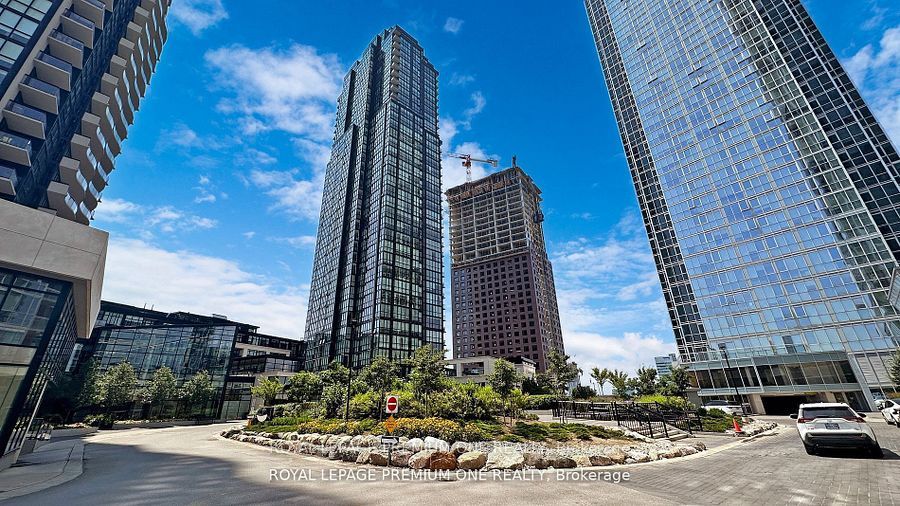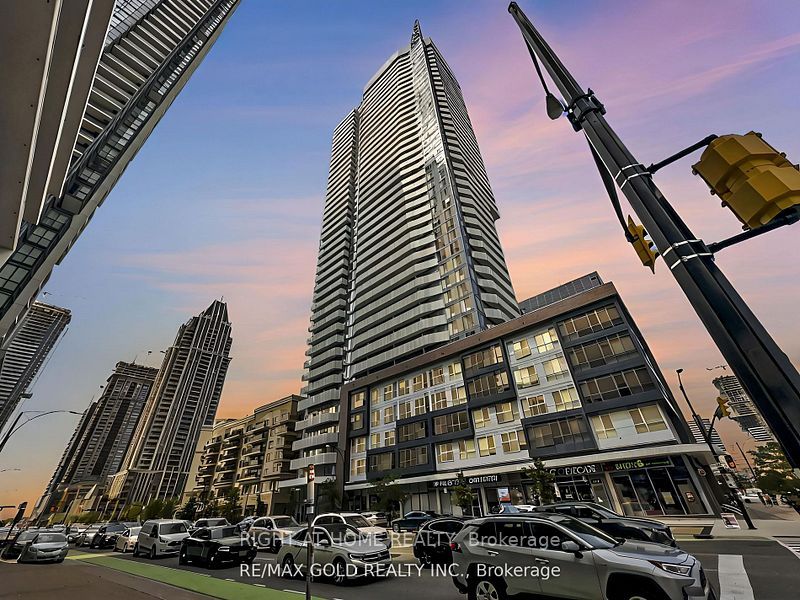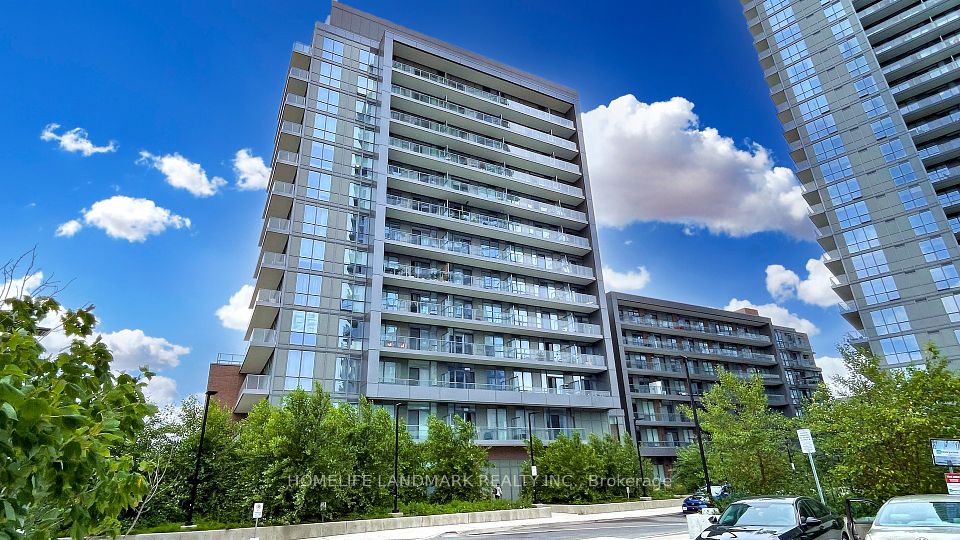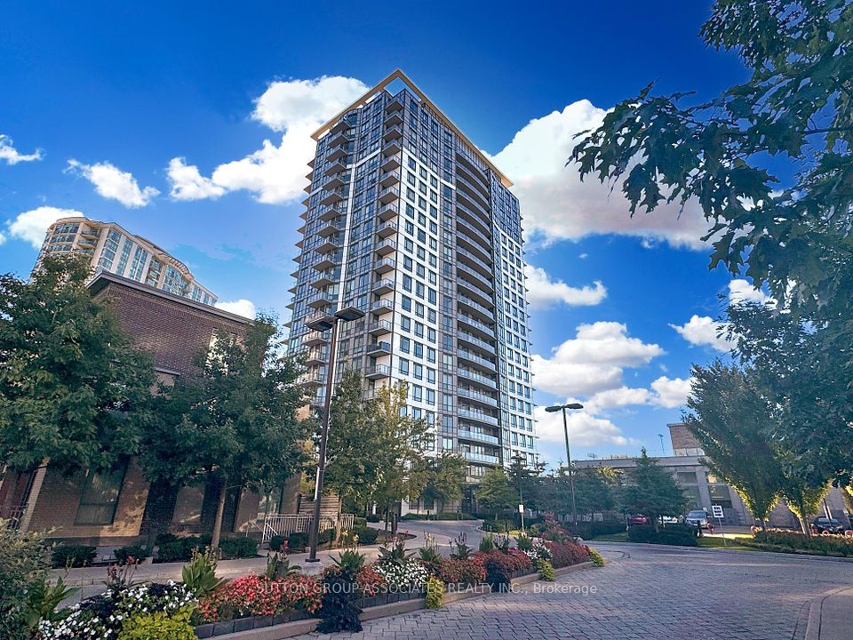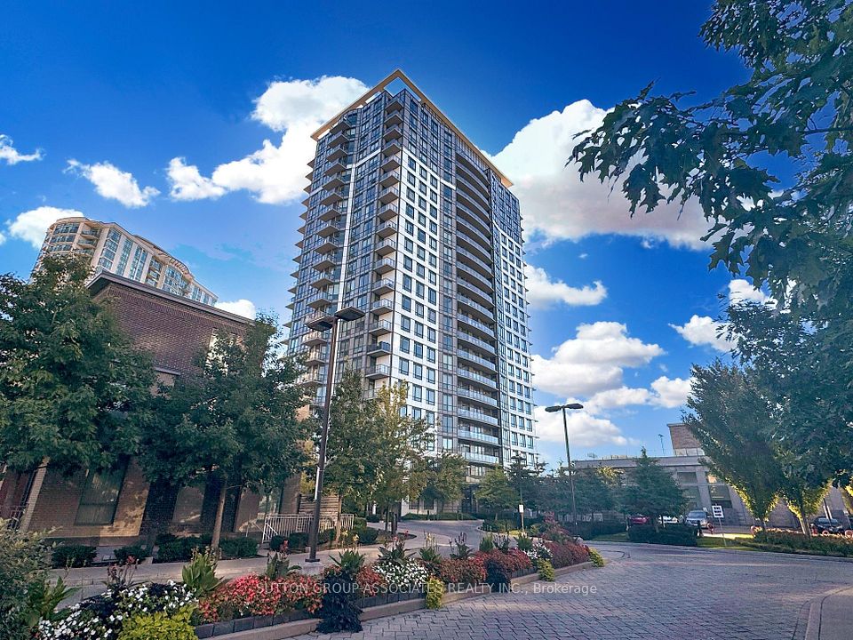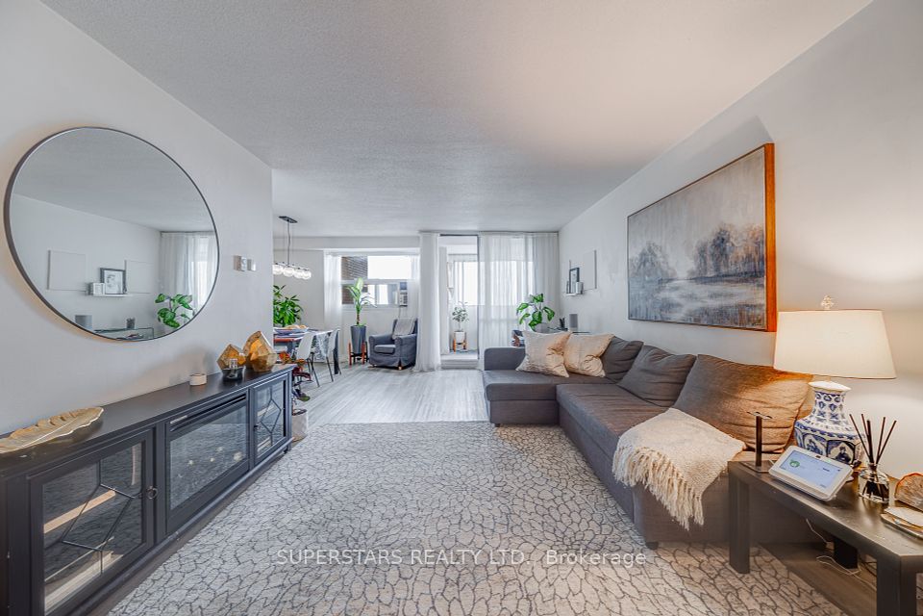$359,000
350 Quigley Road, Hamilton, ON L8K 5N2
Price Comparison
Property Description
Property type
Condo Apartment
Lot size
N/A
Style
2-Storey
Approx. Area
N/A
Room Information
| Room Type | Dimension (length x width) | Features | Level |
|---|---|---|---|
| Kitchen | 3.28 x 2.16 m | Laminate, Window | Main |
| Dining Room | 5.82 x 4.85 m | Laminate, Combined w/Living | Main |
| Living Room | 5.82 x 4.85 m | Laminate, Combined w/Dining | Main |
| Primary Bedroom | 3.84 x 3.23 m | Double Closet | Second |
About 350 Quigley Road
Welcome to this unique 3-bedroom, 2-storey condo, over 1000 sq ft of living space, perfect for first-time buyers or downsizing. Spacious open concept living and dining area walks out to the private balcony and the views. Newly refinished kitchen cabinetry and new countertop. Stainless steel appliances and ensuite laundry. The primary bedroom offers generous closet space, and laminate flooring under broadloom in two bedrooms. Enjoy the two-level townhome feeling and neutral decor, ready to move in. Exclusive-use underground parking space, storage unit, and access to building amenities, including a community garden, BBQ area, children's playground, and party room. Surrounded by walking paths and trails, this pet-friendly building is ideally situated close to schools, parks, major shopping centers, and public transit, with easy access to major highways and key amenities while being just minutes from Red Hill Valley Parkway and a short commute to Downtown Toronto.
Home Overview
Last updated
Mar 28
Virtual tour
None
Basement information
None
Building size
--
Status
In-Active
Property sub type
Condo Apartment
Maintenance fee
$749.73
Year built
2025
Additional Details
MORTGAGE INFO
ESTIMATED PAYMENT
Location
Some information about this property - Quigley Road

Book a Showing
Find your dream home ✨
I agree to receive marketing and customer service calls and text messages from homepapa. Consent is not a condition of purchase. Msg/data rates may apply. Msg frequency varies. Reply STOP to unsubscribe. Privacy Policy & Terms of Service.







