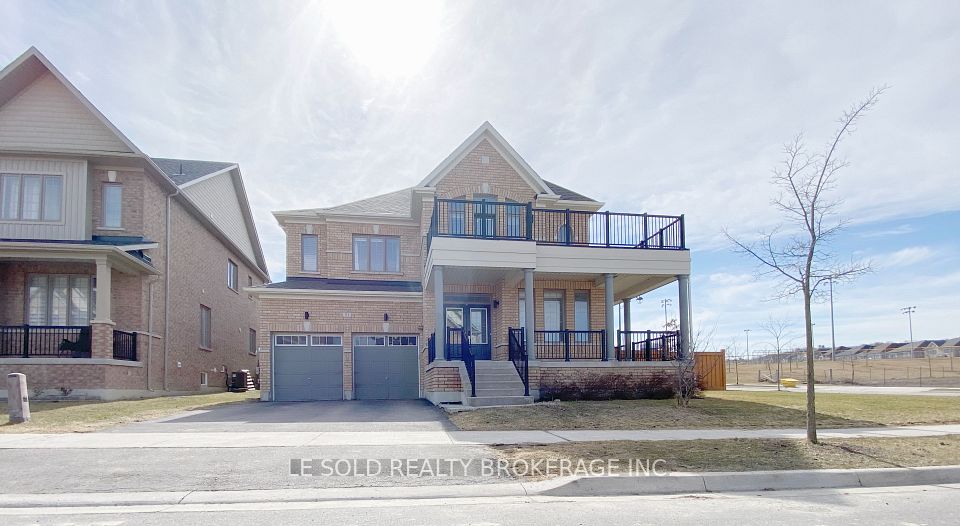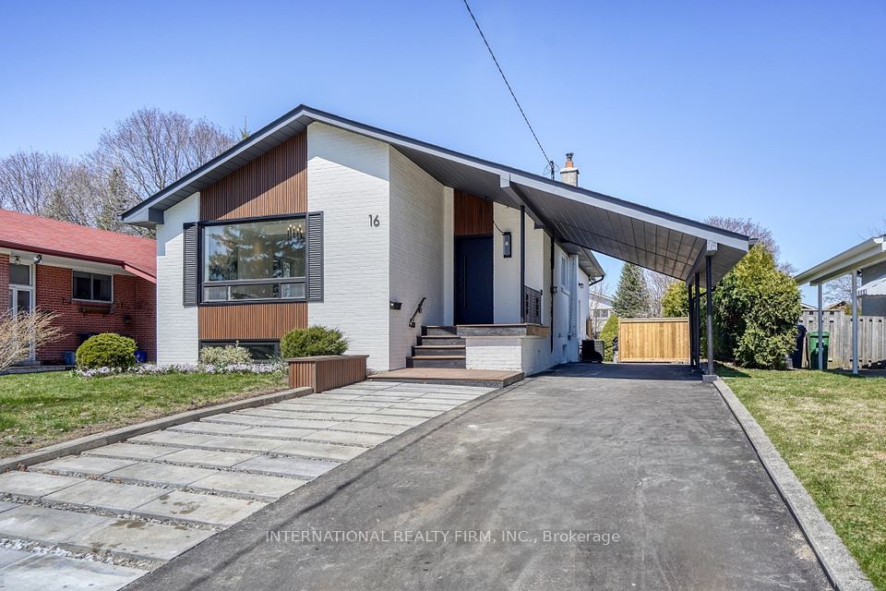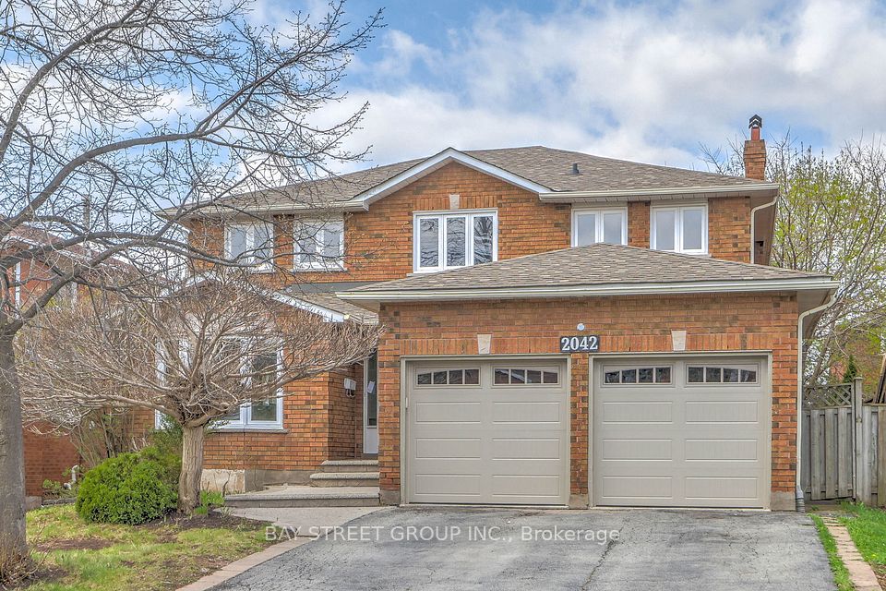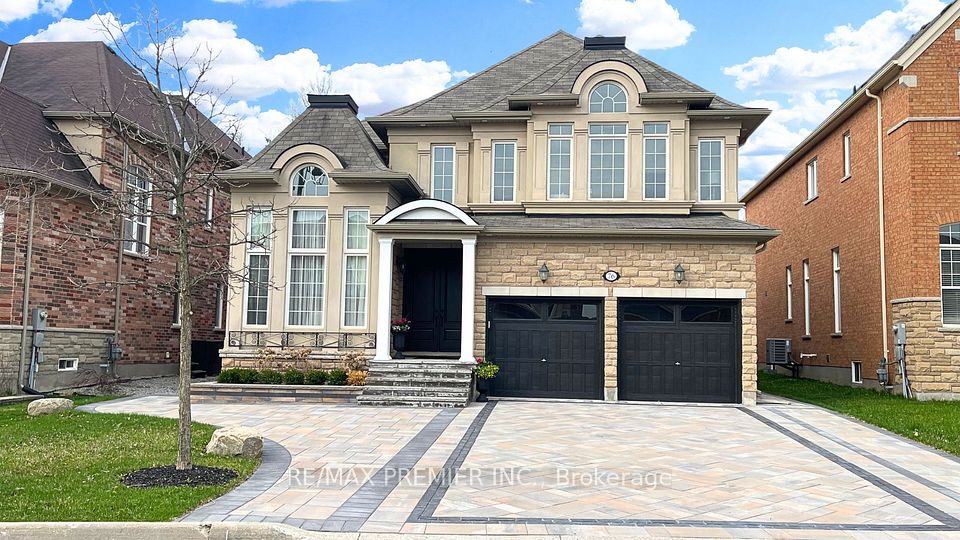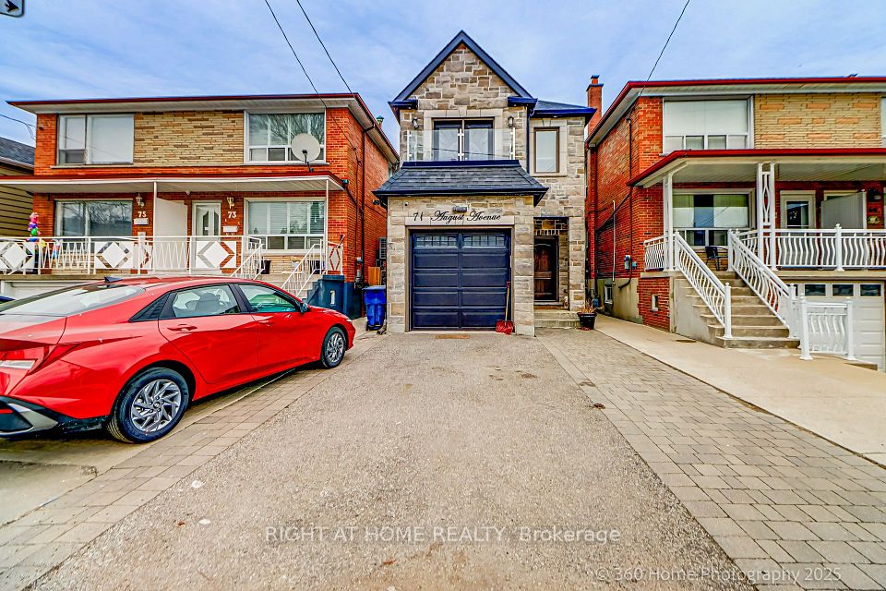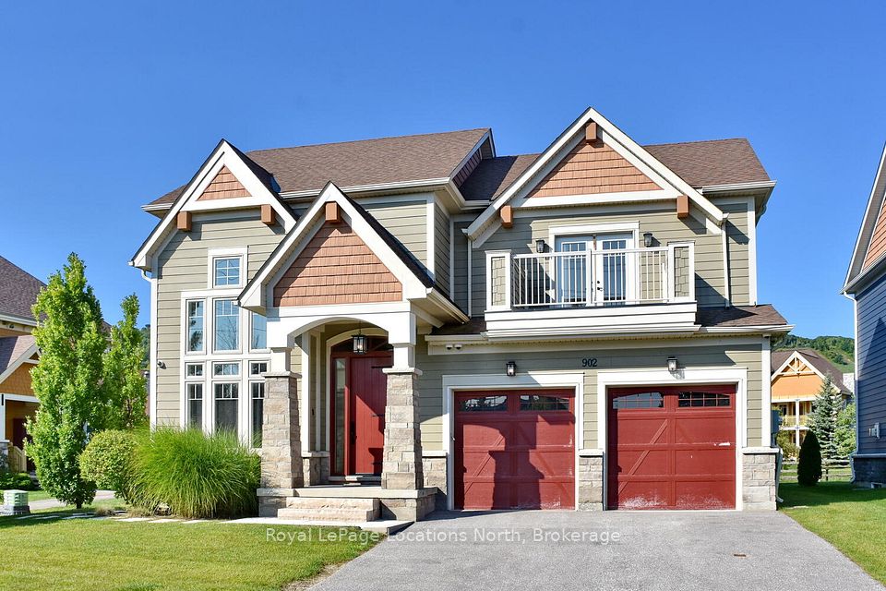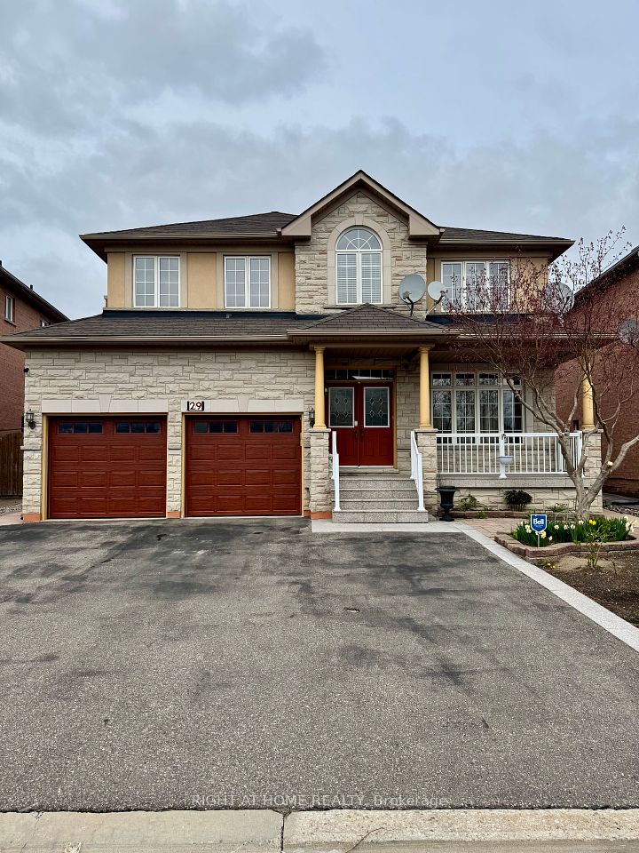$1,850,000
3506 Aquinas Avenue, Mississauga, ON L5M 7L7
Virtual Tours
Price Comparison
Property Description
Property type
Detached
Lot size
< .50 acres
Style
2-Storey
Approx. Area
N/A
Room Information
| Room Type | Dimension (length x width) | Features | Level |
|---|---|---|---|
| Living Room | 4.5 x 3.4 m | 2 Way Fireplace, Hardwood Floor, California Shutters | Main |
| Family Room | 5.45 x 3.45 m | 2 Way Fireplace, Hardwood Floor, California Shutters | Main |
| Dining Room | 4 x 3.6 m | Separate Room, Hardwood Floor, California Shutters | Main |
| Kitchen | 4 x 3.45 m | Breakfast Area, Ceramic Floor, B/I Bar | Main |
About 3506 Aquinas Avenue
Bright, spacious, and impeccably maintained, this 4+2 bedroom detached home is nestled in the highly sought-after Churchill Meadows community. Designed for comfort and style, it features a double-sided fireplace, elegant California shutters throughout, and a walkout to a private balcony with a gas BBQ hookup perfect for entertaining. Home includes a fully finished basement apartment with a separate entrance, ideal for extended family or rental income. Additional highlights include central vacuum, upgraded light fixtures, a handy tool shed, and a water softener. Ideally located within walking distance to a vibrant plaza, top-rated schools, parks, and public transit. Just minutes from major highways, shopping malls, and Credit Valley Hospital. Plus, it's less than a 5-minute walk from Ridgeway Plaza, home to some of the best restaurants and shops in all of Mississauga!
Home Overview
Last updated
Feb 28
Virtual tour
None
Basement information
Apartment, Separate Entrance
Building size
--
Status
In-Active
Property sub type
Detached
Maintenance fee
$N/A
Year built
--
Additional Details
MORTGAGE INFO
ESTIMATED PAYMENT
Location
Some information about this property - Aquinas Avenue

Book a Showing
Find your dream home ✨
I agree to receive marketing and customer service calls and text messages from homepapa. Consent is not a condition of purchase. Msg/data rates may apply. Msg frequency varies. Reply STOP to unsubscribe. Privacy Policy & Terms of Service.







