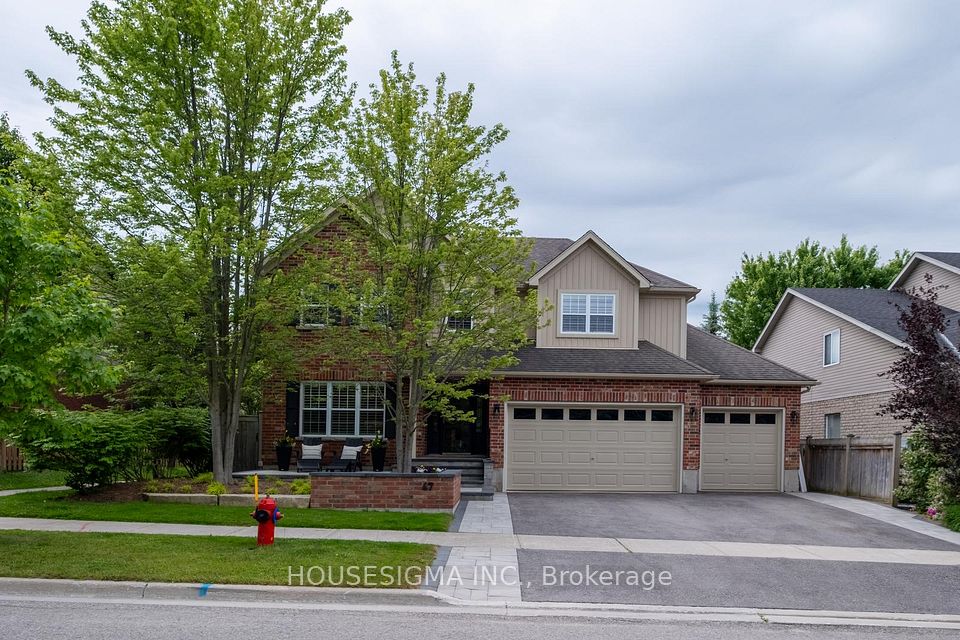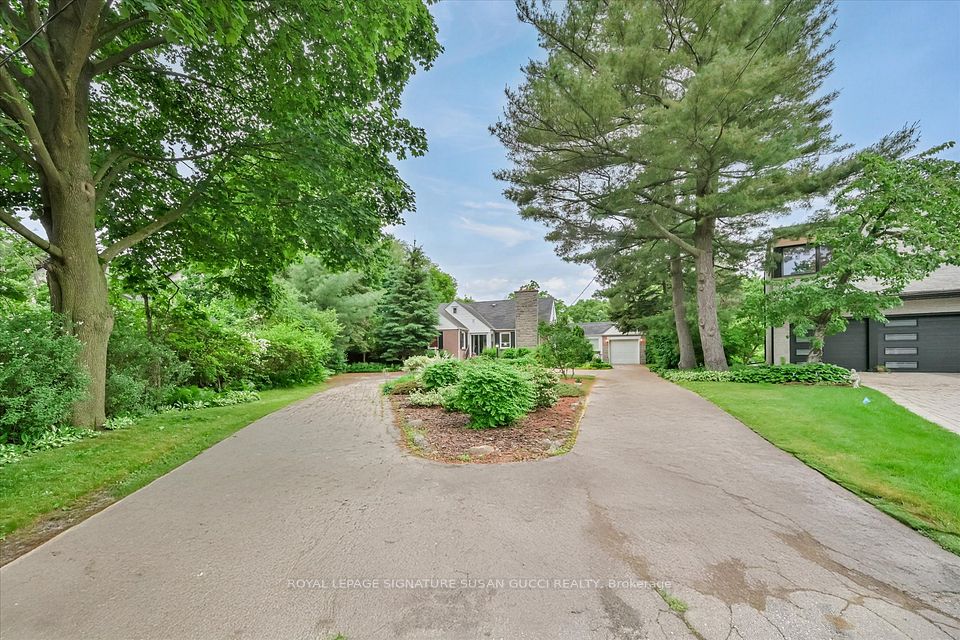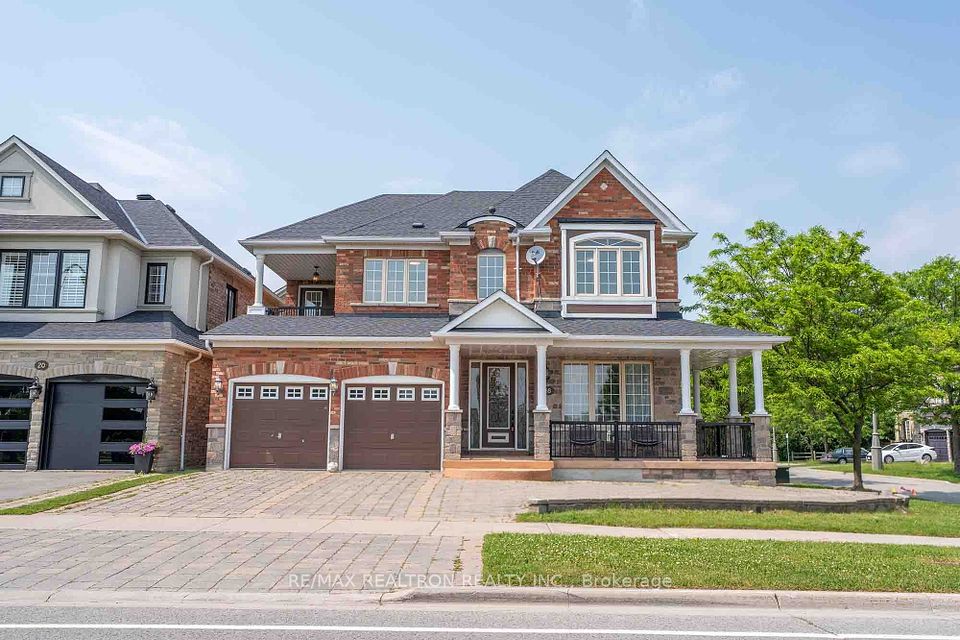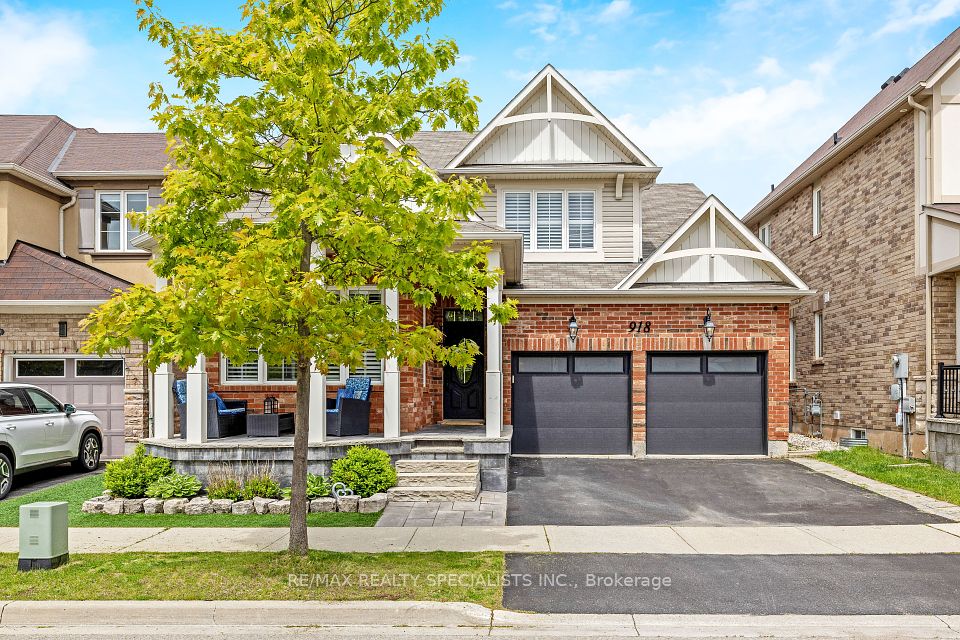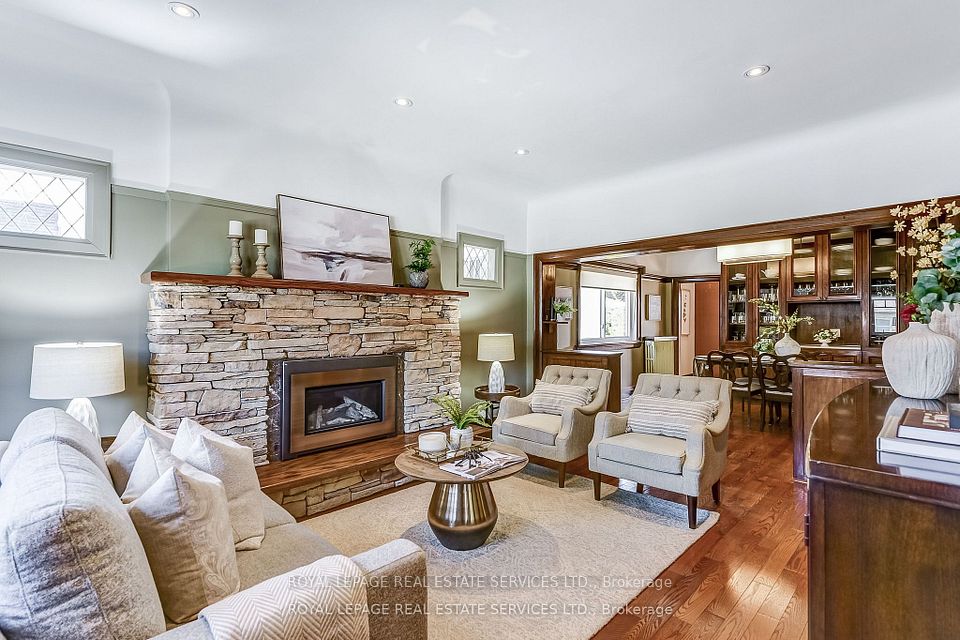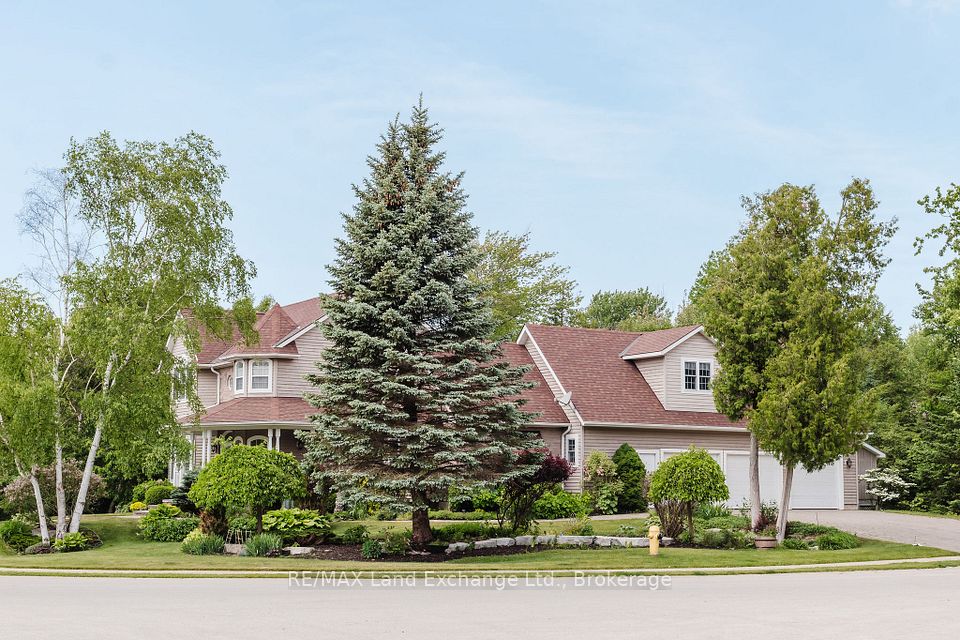
$1,699,000
3512 Rebecca Street, Oakville, ON L6L 6X9
Virtual Tours
Price Comparison
Property Description
Property type
Detached
Lot size
N/A
Style
2-Storey
Approx. Area
N/A
Room Information
| Room Type | Dimension (length x width) | Features | Level |
|---|---|---|---|
| Living Room | 4.47 x 6.94 m | Hardwood Floor, Coffered Ceiling(s), Pot Lights | Main |
| Dining Room | 4.47 x 6.94 m | Hardwood Floor, Coffered Ceiling(s), Pot Lights | Main |
| Kitchen | 4.52 x 5.55 m | Ceramic Floor, Granite Counters, Stainless Steel Appl | Main |
| Breakfast | 4.52 x 5.55 m | Ceramic Floor, W/O To Patio, Pot Lights | Main |
About 3512 Rebecca Street
Absolutely Stunning 4 Bedroom Detached Home Located In Prestigious Oakville and WalkingDistance To The Lake ! This Home Boasts A Finished Basement Complete With Rec Room, Bedroom, 3Pce. Bath and Kitchen | Stone & Stucco Frontage | Hardwood Floors On Main Floor | Pot Lights |Coffered Ceilings | Oak Stairs With Iron Wrought Pickets | High Ceilings | California Shutters| Upgraded Tiles | Upgraded Light Fixtures | Updated Kitchen With 42 Inch Cabinets, GraniteCounters, Top OF The Line S/S Appliances, Undermount Sink, Crown Moulding, Ceramic B/Splash andBreakfast Island | A Breeakfast Area That Is Walkout To An Entertainers Dream Patio Deck | 3Full Bathrooms On The 2nd Floor With Great Size Principal Rooms | Brand New Gas Furnace..TheList Goes On..
Home Overview
Last updated
Jun 9
Virtual tour
None
Basement information
Finished
Building size
--
Status
In-Active
Property sub type
Detached
Maintenance fee
$N/A
Year built
--
Additional Details
MORTGAGE INFO
ESTIMATED PAYMENT
Location
Some information about this property - Rebecca Street

Book a Showing
Find your dream home ✨
I agree to receive marketing and customer service calls and text messages from homepapa. Consent is not a condition of purchase. Msg/data rates may apply. Msg frequency varies. Reply STOP to unsubscribe. Privacy Policy & Terms of Service.






