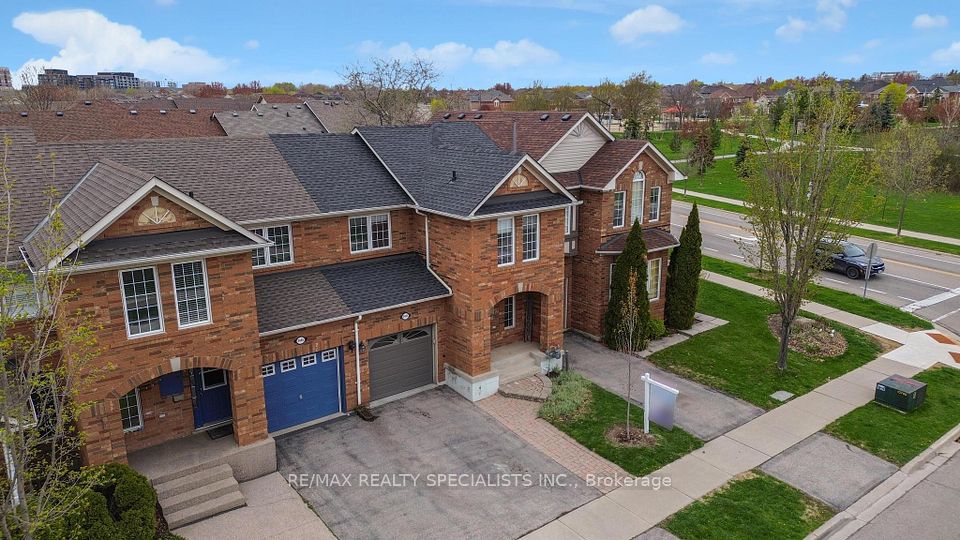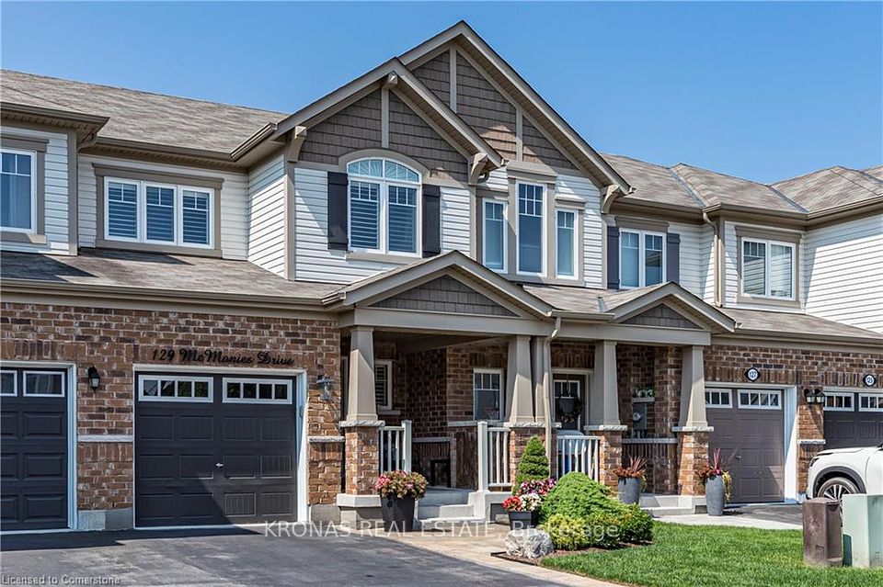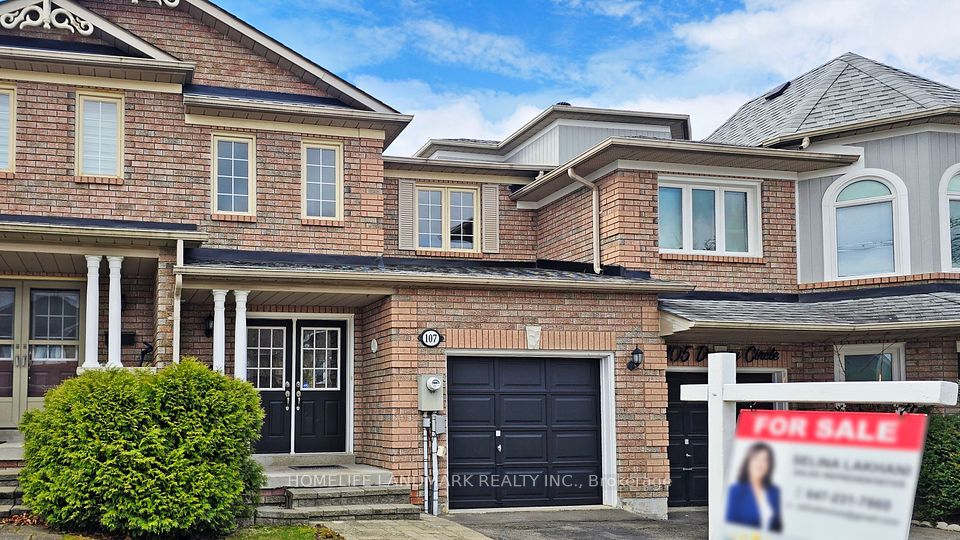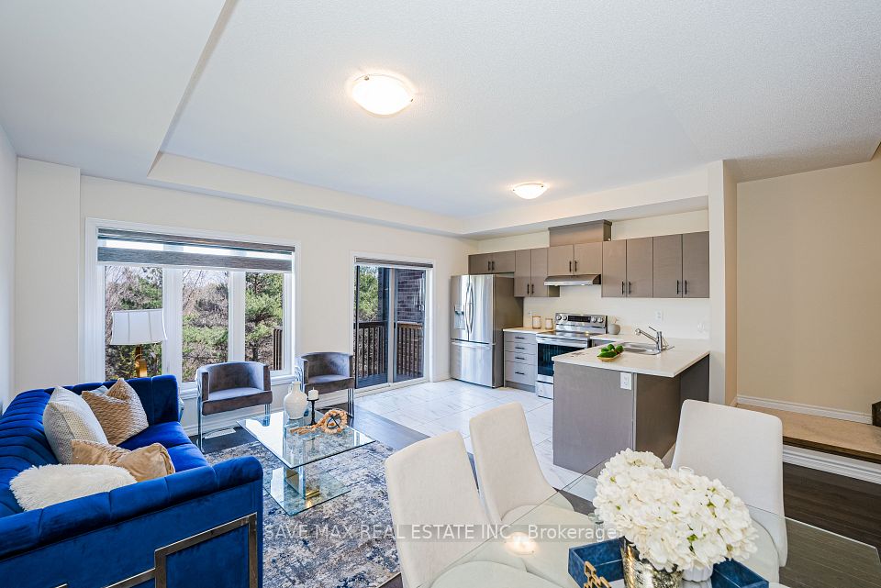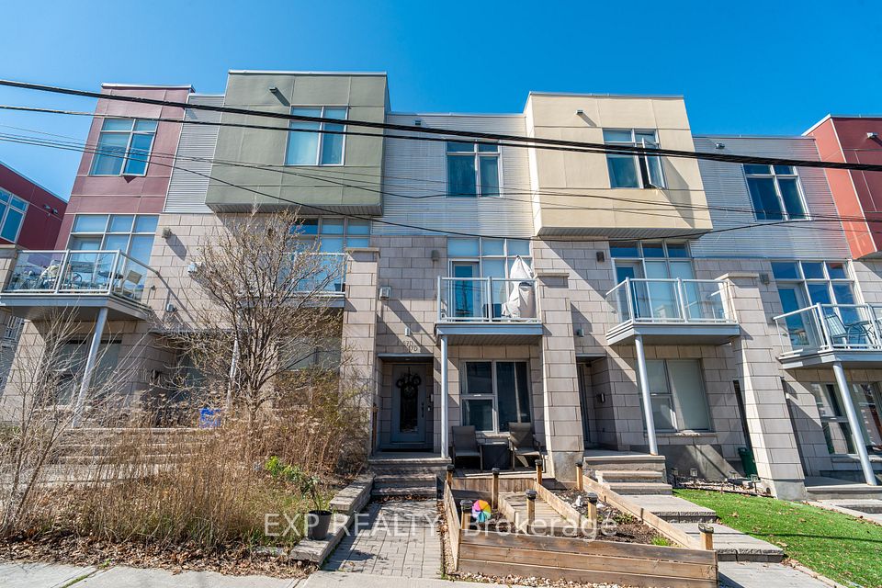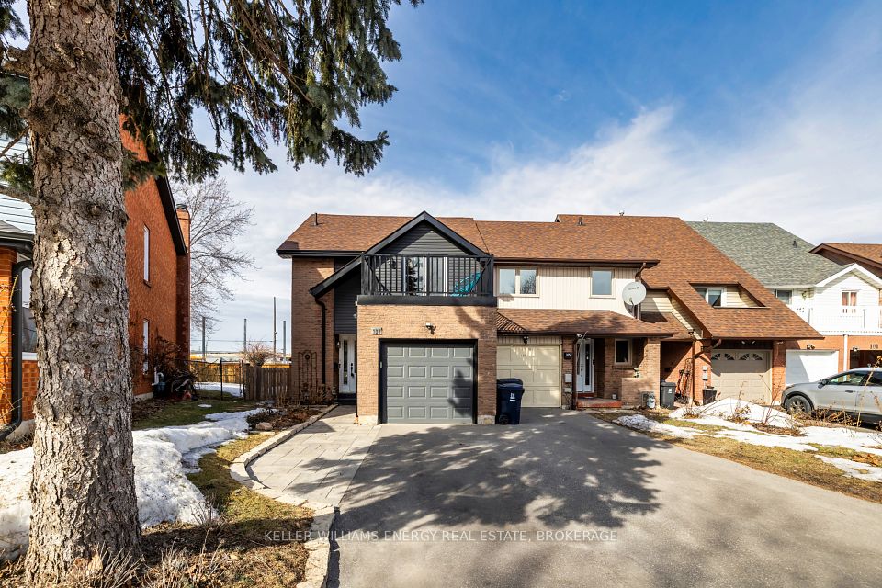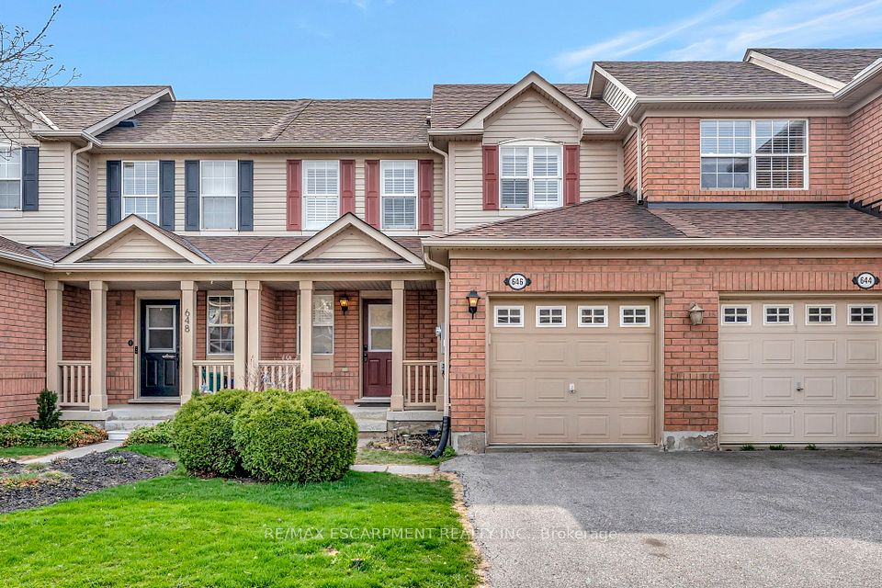$589,900
352 Copperfield Crescent, Barrhaven, ON K2J 0L2
Virtual Tours
Price Comparison
Property Description
Property type
Att/Row/Townhouse
Lot size
N/A
Style
2-Storey
Approx. Area
N/A
Room Information
| Room Type | Dimension (length x width) | Features | Level |
|---|---|---|---|
| Foyer | 2.98 x 1.81 m | N/A | Main |
| Dining Room | 4.06 x 3.3 m | N/A | Main |
| Living Room | 4.76 x 3.27 m | N/A | Main |
| Kitchen | 3.27 x 2.52 m | N/A | Main |
About 352 Copperfield Crescent
This lovely townhome is situated in a wonderful neighbourhood, walking distance to schools, parks, and shops. Enter the home into a bright entryway followed by a powder room with tile flooring. Up a couple steps you will find the dining room and living room featuring a gas fireplace and hardwood flooring throughout. The kitchen features plenty of natural lighting, ample cupboard space, stainless steel appliances, and an eat-in kitchen overlooking the backyard and deck. Upstairs you will find the primary bedroom including a large walk-in closet and ensuite with walk-in shower, as well as, two more good-sized bedrooms and another full bathroom. The finished basement provides the perfect bonus space (rec room, office, etc.) with a large window allowing tons of natural light. Basement also includes storage space and laundry. Updates: Roof - 2022, Furnace - 2023, HWT - 2025. 24 hour irrevocable on all offers.
Home Overview
Last updated
Apr 25
Virtual tour
None
Basement information
Full, Finished
Building size
--
Status
In-Active
Property sub type
Att/Row/Townhouse
Maintenance fee
$N/A
Year built
--
Additional Details
MORTGAGE INFO
ESTIMATED PAYMENT
Location
Some information about this property - Copperfield Crescent

Book a Showing
Find your dream home ✨
I agree to receive marketing and customer service calls and text messages from homepapa. Consent is not a condition of purchase. Msg/data rates may apply. Msg frequency varies. Reply STOP to unsubscribe. Privacy Policy & Terms of Service.







